206 Foto di ingressi e corridoi american style
Filtra anche per:
Budget
Ordina per:Popolari oggi
1 - 20 di 206 foto
1 di 3

Paneled barrel foyer with double arched door, flanked by formal living and dining rooms. Beautiful wood floor in a herringbone pattern.
Ispirazione per un ingresso american style di medie dimensioni con pareti grigie, pavimento in legno massello medio, una porta a due ante, una porta in legno bruno, soffitto a volta e pannellatura
Ispirazione per un ingresso american style di medie dimensioni con pareti grigie, pavimento in legno massello medio, una porta a due ante, una porta in legno bruno, soffitto a volta e pannellatura

New Craftsman style home, approx 3200sf on 60' wide lot. Views from the street, highlighting front porch, large overhangs, Craftsman detailing. Photos by Robert McKendrick Photography.

Photography by Miranda Estes
Ispirazione per un ingresso stile americano di medie dimensioni con pareti bianche, pavimento in legno massello medio, una porta singola, una porta in legno scuro, pareti in legno e soffitto a cassettoni
Ispirazione per un ingresso stile americano di medie dimensioni con pareti bianche, pavimento in legno massello medio, una porta singola, una porta in legno scuro, pareti in legno e soffitto a cassettoni

Entry was featuring stained double doors and cascading white millwork details in staircase.
Foto di un grande ingresso american style con pareti bianche, pavimento in legno massello medio, una porta a due ante, una porta in legno bruno, pavimento marrone, soffitto ribassato e boiserie
Foto di un grande ingresso american style con pareti bianche, pavimento in legno massello medio, una porta a due ante, una porta in legno bruno, pavimento marrone, soffitto ribassato e boiserie
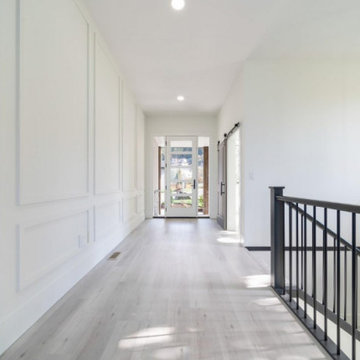
This beautiful bright entry is a simplistic but impactful design. The glass panes within the door allows for extra light and exceptional mountain views.
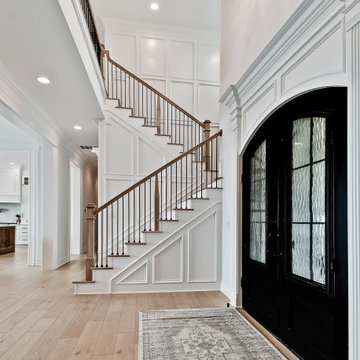
Idee per una grande porta d'ingresso stile americano con pareti bianche, parquet chiaro, una porta a due ante, una porta in metallo, pavimento beige e pareti in legno

Front Entry Interior leads to living room. White oak columns and cofferred ceilings. Tall panel on stair window echoes door style.
Foto di un grande ingresso american style con pareti bianche, parquet scuro, una porta singola, una porta in legno scuro, pavimento marrone, soffitto a cassettoni e boiserie
Foto di un grande ingresso american style con pareti bianche, parquet scuro, una porta singola, una porta in legno scuro, pavimento marrone, soffitto a cassettoni e boiserie
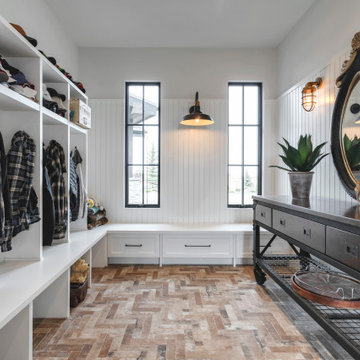
Esempio di un grande ingresso con anticamera stile americano con pareti bianche, pavimento alla veneziana, pavimento multicolore e pannellatura
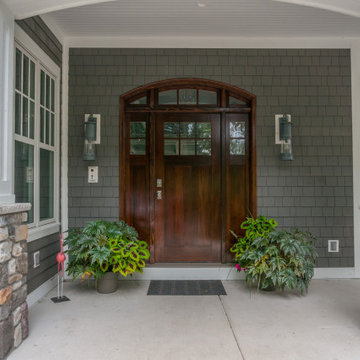
This grand entryway is varnished to perfection and really makes a statement.
Foto di una porta d'ingresso american style con pareti grigie, una porta singola, una porta in legno scuro e pareti in legno
Foto di una porta d'ingresso american style con pareti grigie, una porta singola, una porta in legno scuro e pareti in legno
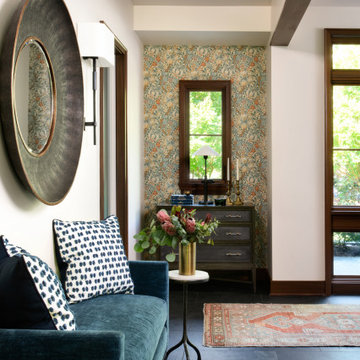
Elevated Entryway
This gorgeous custom Prairie Modern-Style home boasts the beautiful architectural details of the 1920s era but with the modern sustainability at the forefront of its design!
The petite storage chests and iconic William & Morris wallcovering provide just the punch of pattern and color that these mirrored entryway niches needed!
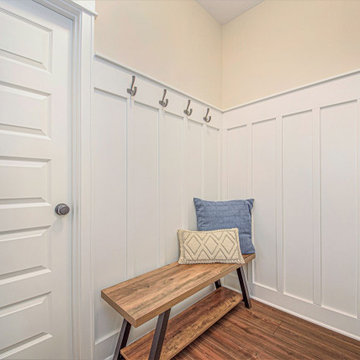
Immagine di un ingresso con anticamera stile americano di medie dimensioni con boiserie
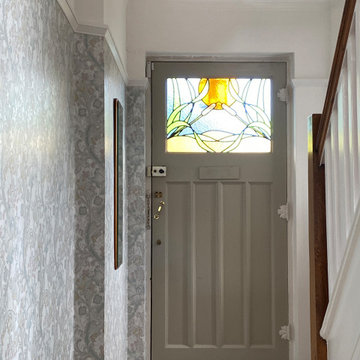
Idee per una piccola porta d'ingresso american style con pareti grigie, pavimento in legno massello medio, una porta singola, una porta grigia, pavimento marrone e carta da parati
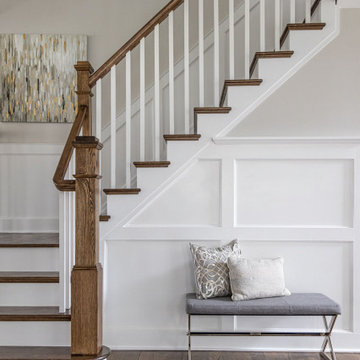
White risers, wood tread, wainscoting, craftsman bannister, wood finish, wood floors
Esempio di un grande ingresso american style con pareti bianche, pavimento in legno massello medio, una porta a due ante, una porta nera, pavimento marrone e boiserie
Esempio di un grande ingresso american style con pareti bianche, pavimento in legno massello medio, una porta a due ante, una porta nera, pavimento marrone e boiserie

Foto di una grande porta d'ingresso american style con pareti bianche, pavimento in mattoni, una porta singola, una porta nera, pavimento rosso, soffitto a volta e pareti in mattoni

Esempio di un piccolo ingresso american style con pareti grigie, pavimento in legno massello medio, una porta singola, una porta marrone, pavimento marrone e boiserie

Massive White Oak timbers offer their support to upper level breezeway on this post & beam structure. Reclaimed Hemlock, dryed, brushed & milled into shiplap provided the perfect ceiling treatment to the hallways. Painted shiplap grace the walls and wide plank Oak flooring showcases a few of the clients selections.
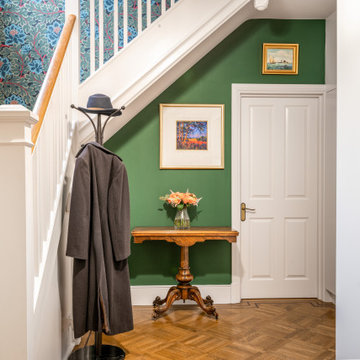
Sometimes you just need to add colour to enhance the beauitful features of your home.
By painting under the Stairs in Hunter Dunn an Art feature wall has been created, while enhaning the table and Parquet floor. The wallpaper above leads you up to the landing, while gently glistening in the sun light.
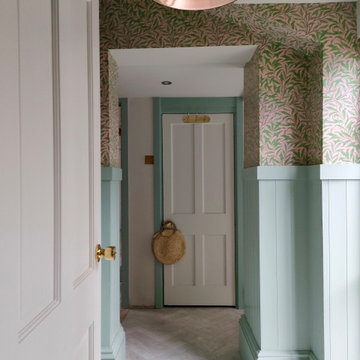
Hallways between kitchen and cloakroom
Idee per un ingresso o corridoio stile americano di medie dimensioni con pareti bianche, pavimento in marmo e carta da parati
Idee per un ingresso o corridoio stile americano di medie dimensioni con pareti bianche, pavimento in marmo e carta da parati

We would be ecstatic to design/build yours too.
☎️ 210-387-6109 ✉️ sales@genuinecustomhomes.com
Ispirazione per un grande ingresso american style con pareti multicolore, parquet scuro, una porta singola, una porta in legno scuro, pavimento marrone, soffitto a cassettoni e boiserie
Ispirazione per un grande ingresso american style con pareti multicolore, parquet scuro, una porta singola, una porta in legno scuro, pavimento marrone, soffitto a cassettoni e boiserie
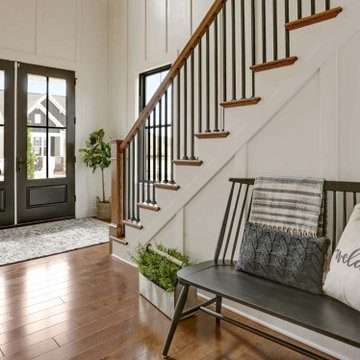
This charming 2-story craftsman style home includes a welcoming front porch, lofty 10’ ceilings, a 2-car front load garage, and two additional bedrooms and a loft on the 2nd level. To the front of the home is a convenient dining room the ceiling is accented by a decorative beam detail. Stylish hardwood flooring extends to the main living areas. The kitchen opens to the breakfast area and includes quartz countertops with tile backsplash, crown molding, and attractive cabinetry. The great room includes a cozy 2 story gas fireplace featuring stone surround and box beam mantel. The sunny great room also provides sliding glass door access to the screened in deck. The owner’s suite with elegant tray ceiling includes a private bathroom with double bowl vanity, 5’ tile shower, and oversized closet.
206 Foto di ingressi e corridoi american style
1