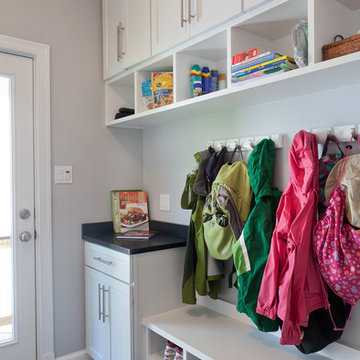85 Foto di ingressi con anticamera rossi
Filtra anche per:
Budget
Ordina per:Popolari oggi
1 - 20 di 85 foto

Esempio di un grande ingresso con anticamera chic con pareti bianche e pavimento grigio

Idee per un grande ingresso con anticamera classico con una porta singola, una porta bianca e pavimento grigio
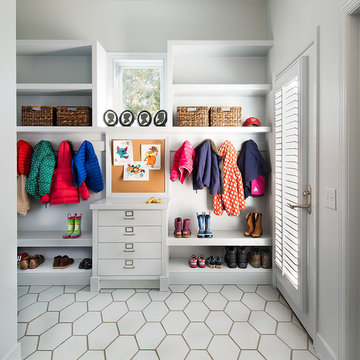
SCW Interiors
Hoachlander Davis Photography
Ispirazione per un ingresso con anticamera chic con pareti grigie, una porta singola, una porta in vetro e armadio
Ispirazione per un ingresso con anticamera chic con pareti grigie, una porta singola, una porta in vetro e armadio
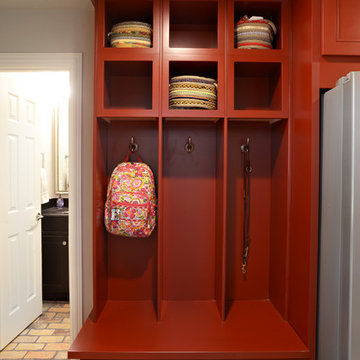
NKBA
J May Photo
Idee per un grande ingresso con anticamera tradizionale con pareti grigie, pavimento in mattoni, una porta singola e una porta bianca
Idee per un grande ingresso con anticamera tradizionale con pareti grigie, pavimento in mattoni, una porta singola e una porta bianca

Color and functionality makes this added mudroom special. Photography by Pete Weigley
Foto di un ingresso con anticamera contemporaneo con pareti arancioni, una porta singola, una porta bianca e pavimento grigio
Foto di un ingresso con anticamera contemporaneo con pareti arancioni, una porta singola, una porta bianca e pavimento grigio
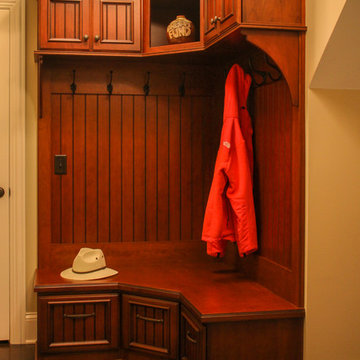
What started as a kitchen remodeling project turned into a large interior renovation of the entire first floor of the home. As design got underway for a new kitchen, the homeowners quickly decided to update the entire first floor to match the new open kitchen.
The kitchen was updated with new appliances, countertops, and Fieldstone cabinetry. Fieldstone Cabinetry was also added in the laundry room to allow for more storage space and a place to drop coats and shoes.
The dining room was redecorated with wainscoting and a chandelier. The powder room was updated and the main staircase received a makeover as well. The living room fireplace surround was changed from brick to stone for a more elegant look.
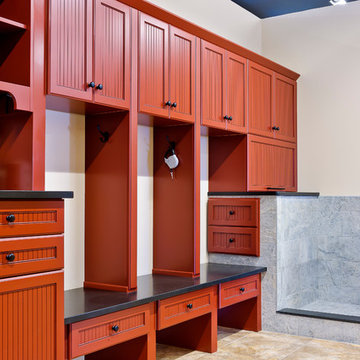
Immagine di un grande ingresso con anticamera tradizionale con pareti bianche e pavimento in travertino

天井に木材を貼ったことでぬくもりを感じる玄関になりました。玄関収納には、自転車もしまえるくらいのゆとりのある広さがあります。
Foto di un ingresso con anticamera industriale di medie dimensioni con pareti bianche
Foto di un ingresso con anticamera industriale di medie dimensioni con pareti bianche
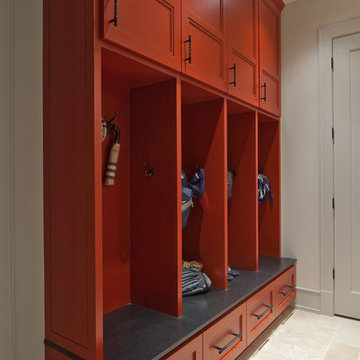
Bobby Cunningham
Foto di un piccolo ingresso con anticamera chic con pareti bianche, pavimento con piastrelle in ceramica, una porta singola, una porta bianca e pavimento beige
Foto di un piccolo ingresso con anticamera chic con pareti bianche, pavimento con piastrelle in ceramica, una porta singola, una porta bianca e pavimento beige
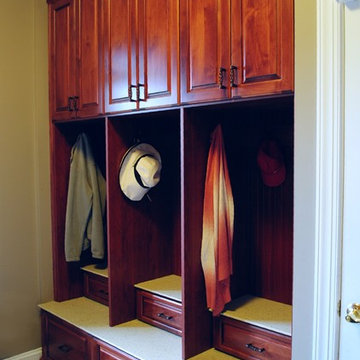
Immagine di un piccolo ingresso con anticamera tradizionale con pareti beige e pavimento in linoleum
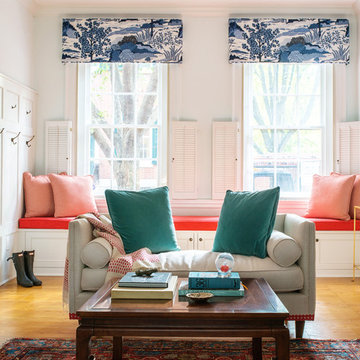
photo: Andrea Cipriani Mecchi
design: Michele Plachter
Idee per un ingresso con anticamera classico con pareti bianche, parquet chiaro e pavimento marrone
Idee per un ingresso con anticamera classico con pareti bianche, parquet chiaro e pavimento marrone
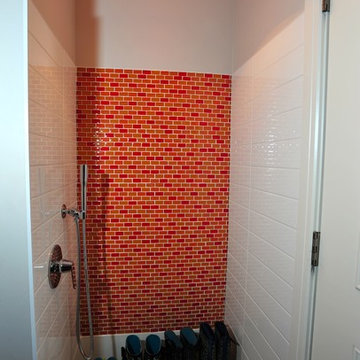
This dog shower, located by the back deck door, with clean, white subway tile and a cheerful orange glass back wall is a welcoming and excellent place to rinse off dirty boots after a day out. Molly likes it too. Photographer: Michael Conner

Idee per un grande ingresso con anticamera tradizionale con pareti bianche, pavimento con piastrelle in ceramica, una porta singola, una porta bianca e pavimento multicolore

Stylish brewery owners with airline miles that match George Clooney’s decided to hire Regan Baker Design to transform their beloved Duboce Park second home into an organic modern oasis reflecting their modern aesthetic and sustainable, green conscience lifestyle. From hops to floors, we worked extensively with our design savvy clients to provide a new footprint for their kitchen, dining and living room area, redesigned three bathrooms, reconfigured and designed the master suite, and replaced an existing spiral staircase with a new modern, steel staircase. We collaborated with an architect to expedite the permit process, as well as hired a structural engineer to help with the new loads from removing the stairs and load bearing walls in the kitchen and Master bedroom. We also used LED light fixtures, FSC certified cabinetry and low VOC paint finishes.
Regan Baker Design was responsible for the overall schematics, design development, construction documentation, construction administration, as well as the selection and procurement of all fixtures, cabinets, equipment, furniture,and accessories.
Key Contributors: Green Home Construction; Photography: Sarah Hebenstreit / Modern Kids Co.
In this photo:
We added a pop of color on the built-in bookshelf, and used CB2 space saving wall-racks for bikes as decor.
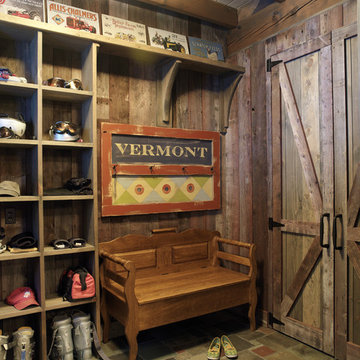
Photography by Carolyn Bates
Idee per un ingresso con anticamera rustico con armadio
Idee per un ingresso con anticamera rustico con armadio
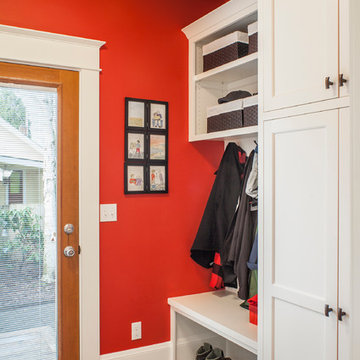
Craftsman style house opens up for better connection and more contemporary living. Removing a wall between the kitchen and dinning room and reconfiguring the stair layout allowed for more usable space and better circulation through the home. The double dormer addition upstairs allowed for a true Master Suite, complete with steam shower!
Photo: Pete Eckert
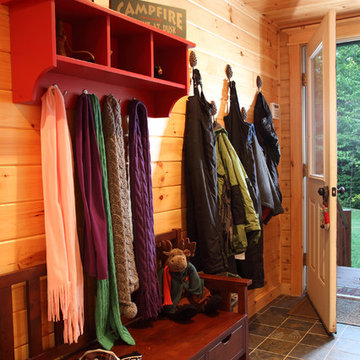
home by: Katahdin Cedar Log Homes
photos by: F & E Schmidt Photography
Ispirazione per un ingresso con anticamera rustico di medie dimensioni con pavimento in ardesia e una porta blu
Ispirazione per un ingresso con anticamera rustico di medie dimensioni con pavimento in ardesia e una porta blu
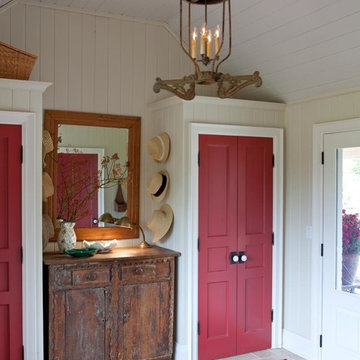
BLDG Workshop was enlisted to support the interior design team with drawings and details such as the proportions, doors, clearances, etc... of the closets in this mudroom.
Interior design by Sarah Richardson Design.
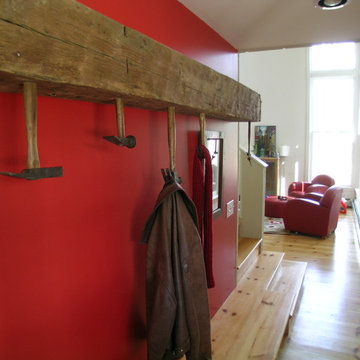
Kaplan Thompson Architects
Ispirazione per un ingresso con anticamera country con pareti rosse e parquet chiaro
Ispirazione per un ingresso con anticamera country con pareti rosse e parquet chiaro
85 Foto di ingressi con anticamera rossi
1
