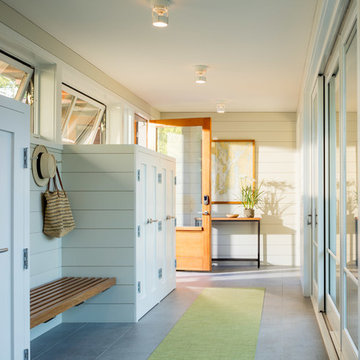22 Foto di ingressi con anticamera
Filtra anche per:
Budget
Ordina per:Popolari oggi
1 - 20 di 22 foto
1 di 3
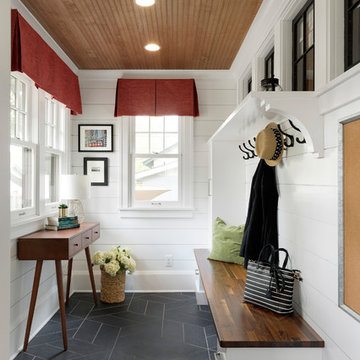
Ispirazione per un ingresso con anticamera tradizionale con pareti bianche e pavimento nero
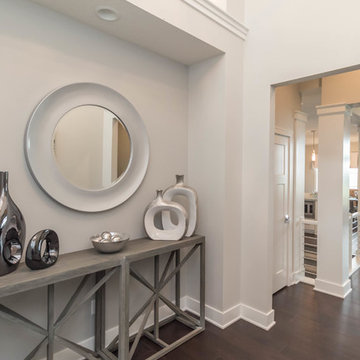
Front Entry Way
Idee per un ingresso con anticamera contemporaneo di medie dimensioni con pareti grigie, pavimento in gres porcellanato, una porta singola e una porta bianca
Idee per un ingresso con anticamera contemporaneo di medie dimensioni con pareti grigie, pavimento in gres porcellanato, una porta singola e una porta bianca
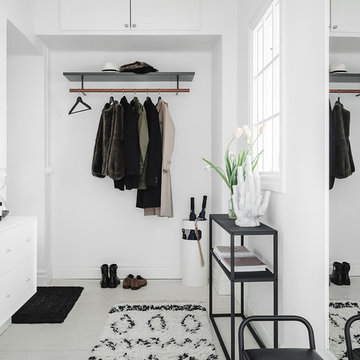
Esempio di un ingresso con anticamera nordico con pareti bianche, pavimento in legno verniciato e pavimento bianco
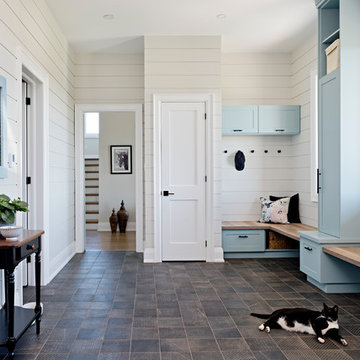
Designed By: Soda Pop Design inc
Photographed By: Mike Chajecki
Ispirazione per un ingresso con anticamera country con pareti bianche e pavimento marrone
Ispirazione per un ingresso con anticamera country con pareti bianche e pavimento marrone
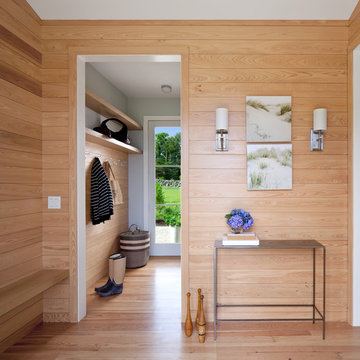
Anthony Crisafulli photography
Gale Goff architect
Kirby Goff ID
Foto di un ingresso con anticamera stile marino con parquet chiaro
Foto di un ingresso con anticamera stile marino con parquet chiaro
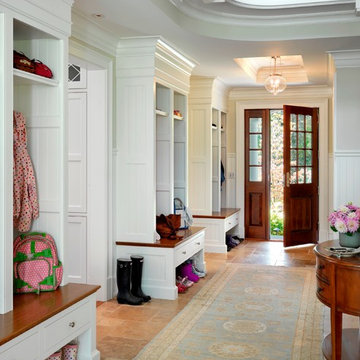
Photography by Richard Mandelkorn
Esempio di un grande ingresso con anticamera chic con pareti bianche e una porta in legno scuro
Esempio di un grande ingresso con anticamera chic con pareti bianche e una porta in legno scuro
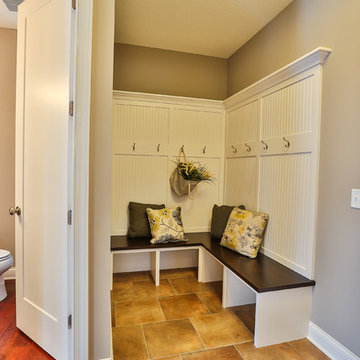
Ispirazione per un ingresso con anticamera moderno di medie dimensioni con pareti grigie e pavimento con piastrelle in ceramica
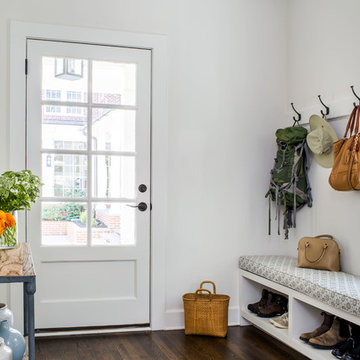
Mudroom off of garage in carriage house. This space connects to main house via a covered connector
Photo by Jeff Herr
Ispirazione per un ingresso con anticamera stile marinaro con pareti bianche, parquet scuro, una porta singola, una porta in vetro e pavimento marrone
Ispirazione per un ingresso con anticamera stile marinaro con pareti bianche, parquet scuro, una porta singola, una porta in vetro e pavimento marrone
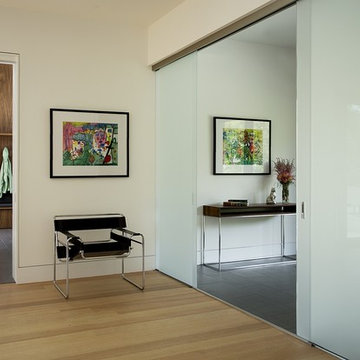
ZeroEnergy Design (ZED) created this modern home for a progressive family in the desirable community of Lexington.
Thoughtful Land Connection. The residence is carefully sited on the infill lot so as to create privacy from the road and neighbors, while cultivating a side yard that captures the southern sun. The terraced grade rises to meet the house, allowing for it to maintain a structured connection with the ground while also sitting above the high water table. The elevated outdoor living space maintains a strong connection with the indoor living space, while the stepped edge ties it back to the true ground plane. Siting and outdoor connections were completed by ZED in collaboration with landscape designer Soren Deniord Design Studio.
Exterior Finishes and Solar. The exterior finish materials include a palette of shiplapped wood siding, through-colored fiber cement panels and stucco. A rooftop parapet hides the solar panels above, while a gutter and site drainage system directs rainwater into an irrigation cistern and dry wells that recharge the groundwater.
Cooking, Dining, Living. Inside, the kitchen, fabricated by Henrybuilt, is located between the indoor and outdoor dining areas. The expansive south-facing sliding door opens to seamlessly connect the spaces, using a retractable awning to provide shade during the summer while still admitting the warming winter sun. The indoor living space continues from the dining areas across to the sunken living area, with a view that returns again to the outside through the corner wall of glass.
Accessible Guest Suite. The design of the first level guest suite provides for both aging in place and guests who regularly visit for extended stays. The patio off the north side of the house affords guests their own private outdoor space, and privacy from the neighbor. Similarly, the second level master suite opens to an outdoor private roof deck.
Light and Access. The wide open interior stair with a glass panel rail leads from the top level down to the well insulated basement. The design of the basement, used as an away/play space, addresses the need for both natural light and easy access. In addition to the open stairwell, light is admitted to the north side of the area with a high performance, Passive House (PHI) certified skylight, covering a six by sixteen foot area. On the south side, a unique roof hatch set flush with the deck opens to reveal a glass door at the base of the stairwell which provides additional light and access from the deck above down to the play space.
Energy. Energy consumption is reduced by the high performance building envelope, high efficiency mechanical systems, and then offset with renewable energy. All windows and doors are made of high performance triple paned glass with thermally broken aluminum frames. The exterior wall assembly employs dense pack cellulose in the stud cavity, a continuous air barrier, and four inches exterior rigid foam insulation. The 10kW rooftop solar electric system provides clean energy production. The final air leakage testing yielded 0.6 ACH 50 - an extremely air tight house, a testament to the well-designed details, progress testing and quality construction. When compared to a new house built to code requirements, this home consumes only 19% of the energy.
Architecture & Energy Consulting: ZeroEnergy Design
Landscape Design: Soren Deniord Design
Paintings: Bernd Haussmann Studio
Photos: Eric Roth Photography
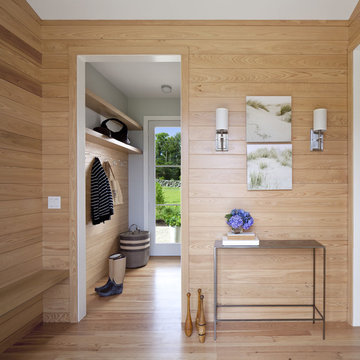
Builder: Jacob Talbot Fine Homebuilding
Photographer: Anthony Crisafulli
Interior design: Kirby Goff ID
Foto di un ingresso con anticamera design con pavimento in legno massello medio
Foto di un ingresso con anticamera design con pavimento in legno massello medio
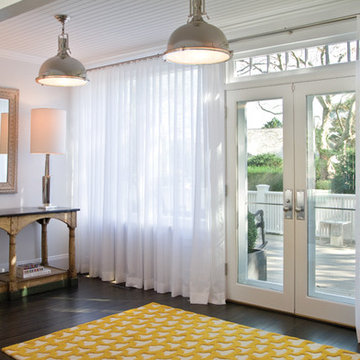
Interior Architecture, Interior Design, Custom Furniture Design, Landscape Architecture by Chango Co.
Construction by Ronald Webb Builders
AV Design by EL Media Group
Photography by Ray Olivares
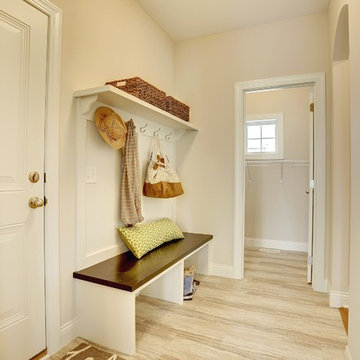
Mudroom with light hardwood floor. Built-in bench with cubbies and coat hooks for all your cold weather outerwear.
Photography by Spacecrafting.
Idee per un grande ingresso con anticamera chic con pareti beige, parquet chiaro, una porta singola e una porta bianca
Idee per un grande ingresso con anticamera chic con pareti beige, parquet chiaro, una porta singola e una porta bianca
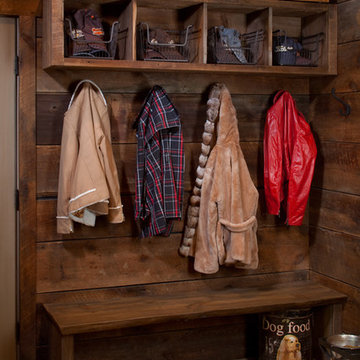
Photographer: William J. Hebert
• The best of both traditional and transitional design meet in this residence distinguished by its rustic yet luxurious feel. Carefully positioned on a site blessed with spacious surrounding acreage, the home was carefully positioned on a tree-filled hilltop and tailored to fit the natural contours of the land. The house sits on the crest of the peak, which allows it to spotlight and enjoy the best vistas of the valley and pond below. Inside, the home’s welcoming style continues, featuring a Midwestern take on perennially popular Western style and rooms that were also situated to take full advantage of the site. From the central foyer that leads into a large living room with a fireplace, the home manages to have an open and functional floor plan while still feeling warm and intimate enough for smaller gatherings and family living. The extensive use of wood and timbering throughout brings that sense of the outdoors inside, with an open floor plan, including a kitchen that spans the length of the house and an overall level of craftsmanship and details uncommon in today’s architecture. •
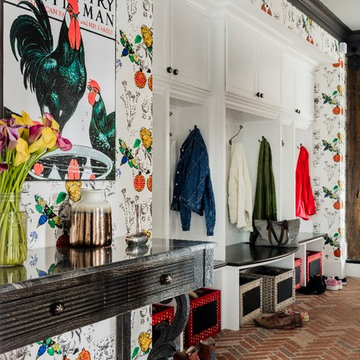
photo: Michael J Lee
Idee per un grande ingresso con anticamera country con pareti multicolore, pavimento in mattoni, una porta singola e una porta nera
Idee per un grande ingresso con anticamera country con pareti multicolore, pavimento in mattoni, una porta singola e una porta nera
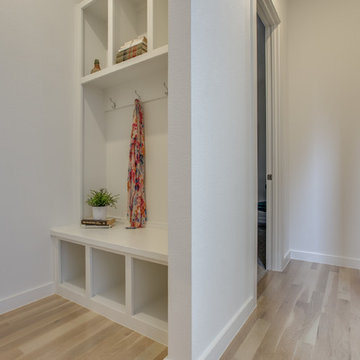
Ispirazione per un piccolo ingresso con anticamera contemporaneo con pareti bianche, parquet chiaro e pavimento marrone
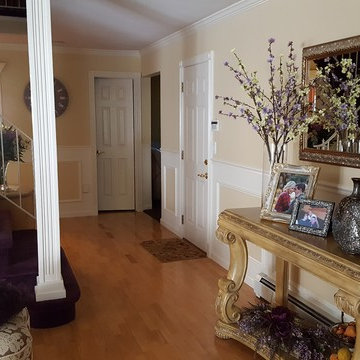
Immagine di un ingresso con anticamera tradizionale di medie dimensioni con pareti beige e parquet chiaro
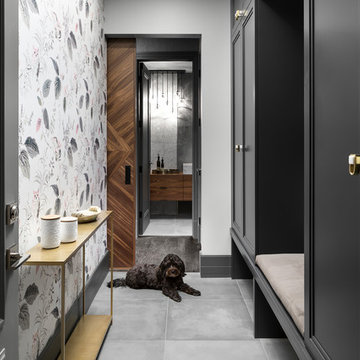
Barry Mackenzie
Idee per un ingresso con anticamera contemporaneo con pareti multicolore e pavimento grigio
Idee per un ingresso con anticamera contemporaneo con pareti multicolore e pavimento grigio
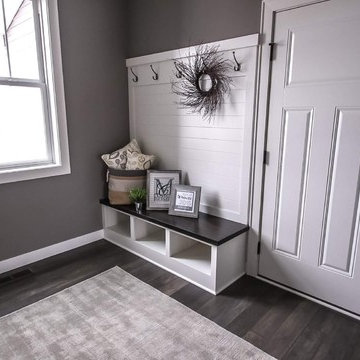
Joshua Schave Photography
Immagine di un ingresso con anticamera con pareti grigie, pavimento in legno massello medio e una porta singola
Immagine di un ingresso con anticamera con pareti grigie, pavimento in legno massello medio e una porta singola
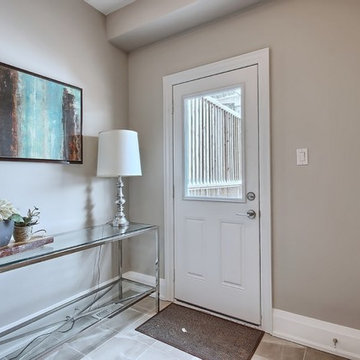
Esempio di un ingresso con anticamera chic di medie dimensioni con pareti beige, pavimento in gres porcellanato, una porta singola e una porta bianca
22 Foto di ingressi con anticamera
1
