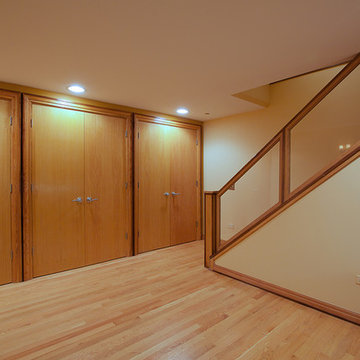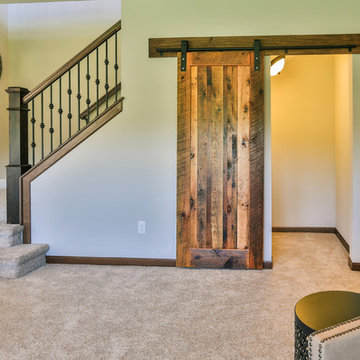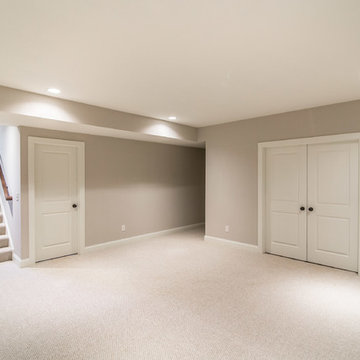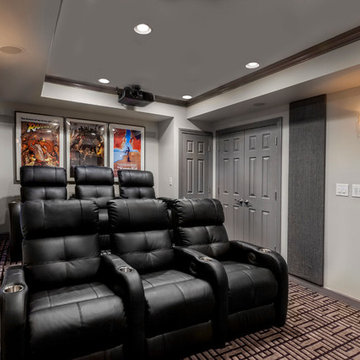16.861 Foto di grandi taverne
Filtra anche per:
Budget
Ordina per:Popolari oggi
121 - 140 di 16.861 foto
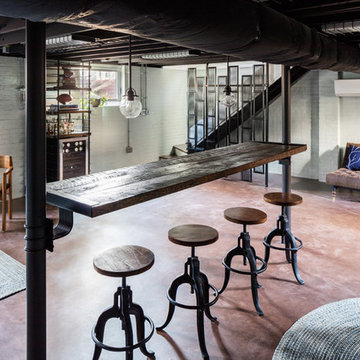
Sometimes gathering is more about small groups standing around a bar catching up. In the basement, I wanted the bar to float so that it was easy to slide up a stool or simply stand without legs or walls getting in the way. Luckily we had two great steel lolly columns we were able to leverage as supports for the bar. Working with a local artisan we created industrial deco clamps, incorporating the same curve from the other custom made elements in the space, to clamp the reclaimed wood top to the steel columns.
Photos by Keith Isaacs
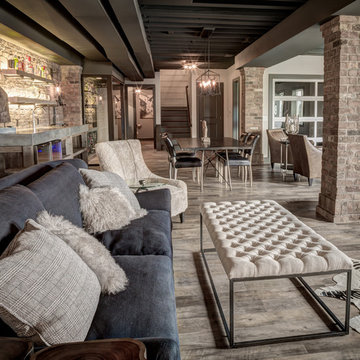
Exposed ceiling, luxury vinyl floor walkout basement. Shiplap Wall, Exposed Brick.
Esempio di una grande taverna country con sbocco, pavimento in vinile e nessun camino
Esempio di una grande taverna country con sbocco, pavimento in vinile e nessun camino
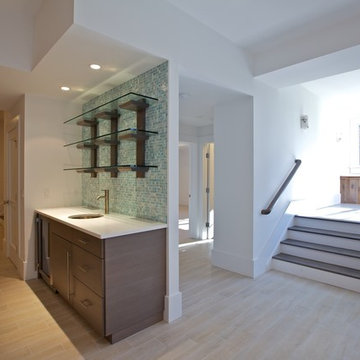
Finished lower level with wet bar.
Esempio di una grande taverna tradizionale con pareti bianche, pavimento con piastrelle in ceramica e nessun camino
Esempio di una grande taverna tradizionale con pareti bianche, pavimento con piastrelle in ceramica e nessun camino
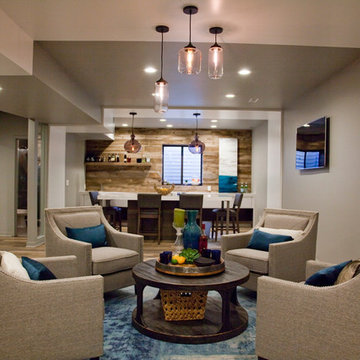
The basement was so long and narrow, we needed to have multiple groupings that served as additional conversation areas. A second tv is mounted between the sitting area and the bar for additional viewing choices. The stairway walls were opened using glass panels in between the existing supportive stud wall.
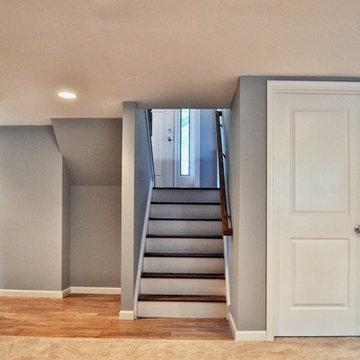
Idee per una grande taverna classica seminterrata con pareti grigie, moquette e nessun camino
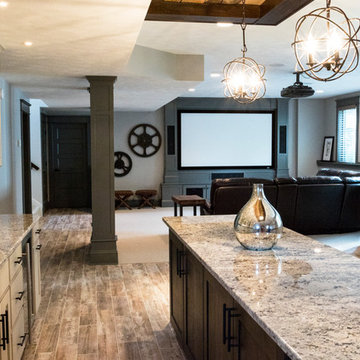
Paramount Online Marketing
Idee per una grande taverna design con sbocco, pareti grigie, pavimento in legno massello medio e nessun camino
Idee per una grande taverna design con sbocco, pareti grigie, pavimento in legno massello medio e nessun camino
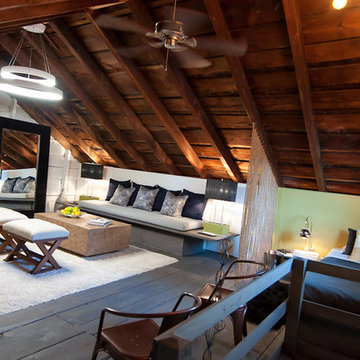
We took this attic space and turned it into a modern, fun and cozy living and sleeping space. Built in sofa and bed along with custom cushion and throw pillows. Tables added to each piece. Beautiful area rug on painted flooring to warm the space up. Custom design, built and upholstered benches. Modern coffee table with metal blinds on windows. Hanging lights along with side lights to soften the space for a cozier look.
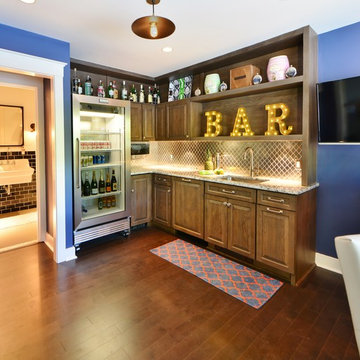
The kitchenette area has a glass refrigerator to keep beverages at hand for kids and guests alike. There is also a paneled dishwasher and ice maker to keep the focus on the fridge. The stainless steel backsplash adds a graphic touch.
Photography:Dan Callahan

relationship between theater and bar, showing wood grain porcelain tile floor
Craig Thompson, photography
Esempio di una grande taverna classica con pareti beige, pavimento in gres porcellanato, camino classico, cornice del camino in pietra e pavimento beige
Esempio di una grande taverna classica con pareti beige, pavimento in gres porcellanato, camino classico, cornice del camino in pietra e pavimento beige
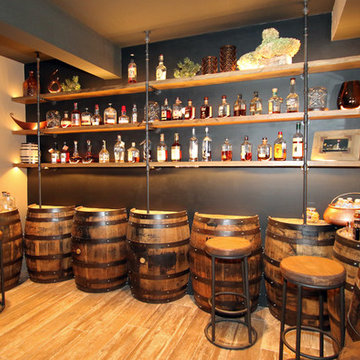
Hutzel
Idee per una grande taverna rustica interrata con pareti grigie, pavimento in gres porcellanato e nessun camino
Idee per una grande taverna rustica interrata con pareti grigie, pavimento in gres porcellanato e nessun camino

Foto di una grande taverna classica seminterrata con pareti beige, pavimento in ardesia, camino classico e cornice del camino in pietra
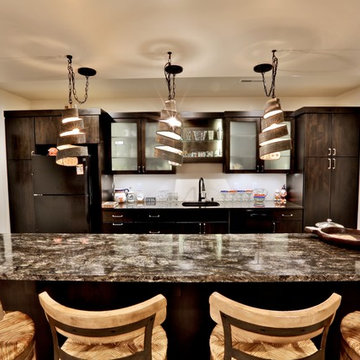
Gina Battaglia, Architect
Myles Beeson, Photographer
Ispirazione per una grande taverna chic interrata con pareti beige, moquette, camino classico e cornice del camino in pietra
Ispirazione per una grande taverna chic interrata con pareti beige, moquette, camino classico e cornice del camino in pietra
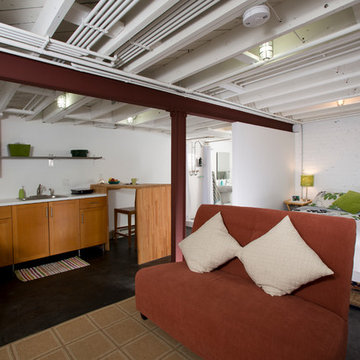
Greg Hadley
Foto di una grande taverna classica con sbocco, pareti bianche, pavimento in cemento, nessun camino e pavimento nero
Foto di una grande taverna classica con sbocco, pareti bianche, pavimento in cemento, nessun camino e pavimento nero
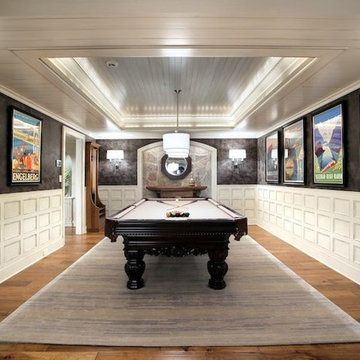
Diane Hasso of Faux-Real, LLC. designed and applied an espresso brown leather wall finish with a specialty product that absorbs sound in this open concept Billards Room. Via Design and Scott Christopher Homes

No detail was missed in creating this elegant family basement. Features include stone fireplace with alder mantle, custom built ins, and custom site built redwood wine rack.
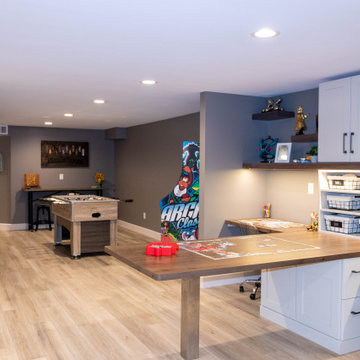
This project includes finishing an existing unfinished basement. The project includes framing and drywalling the walls, installing a custom entertainment center cabinet structure, a custom desk work station, and a new full bathroom. The project allows for plenty of game room space, a large area for seating, and an expansive desk area perfect for crafts, homework or puzzles.
16.861 Foto di grandi taverne
7
