Grande Studio
Filtra anche per:
Budget
Ordina per:Popolari oggi
81 - 100 di 17.771 foto
1 di 2
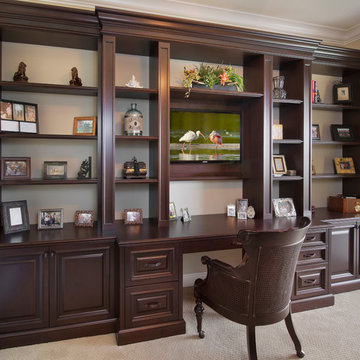
Foto di un grande ufficio chic con pareti beige, moquette, nessun camino, scrivania incassata e pavimento beige
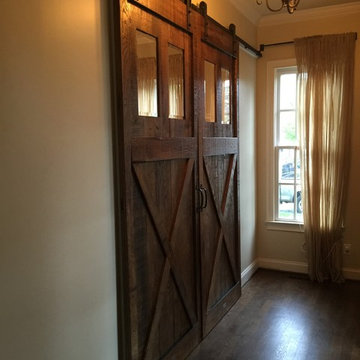
large herringbone barn door rolling
Ispirazione per un grande studio stile rurale con pareti beige, parquet scuro e nessun camino
Ispirazione per un grande studio stile rurale con pareti beige, parquet scuro e nessun camino
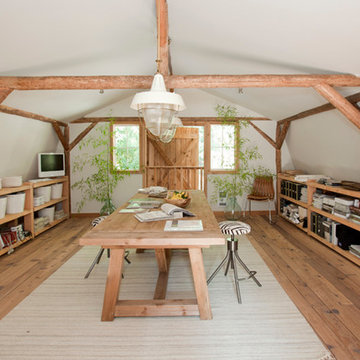
Janis Nicolay
Ispirazione per una grande stanza da lavoro country con pareti beige, pavimento in legno massello medio, scrivania autoportante e nessun camino
Ispirazione per una grande stanza da lavoro country con pareti beige, pavimento in legno massello medio, scrivania autoportante e nessun camino
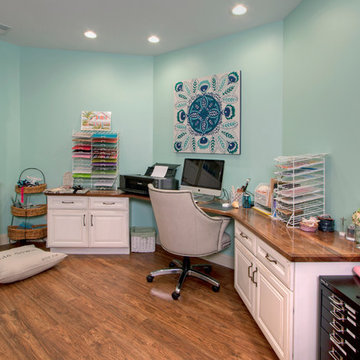
The home office portion of the gift wrapping room uses the same white maple Wellborn cabinets connected by walnut countertops. The office space was originally set up so the lady of the house had a computer and printer for her craft projects, but the man of the house finds himself (and their dog!) spending a lot of time at this station because it's inviting and inspiring.
Photo by Toby Weiss
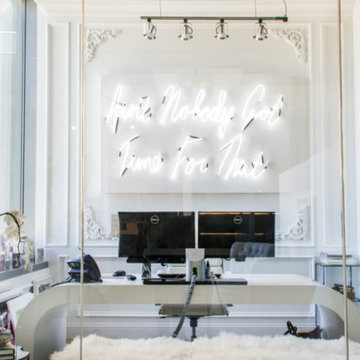
Sara Norris Photography, Bespoke Partners, Little Italy.
Idee per un grande atelier minimalista
Idee per un grande atelier minimalista
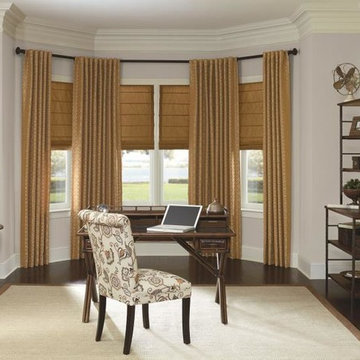
Ispirazione per un grande ufficio tradizionale con pareti grigie, parquet scuro, nessun camino, scrivania autoportante e pavimento marrone
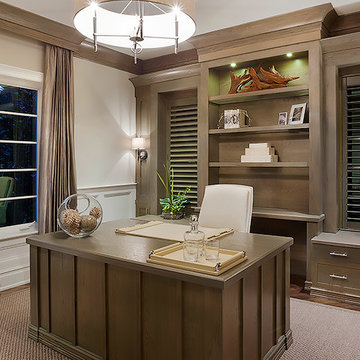
Model office with a custom built in and desk, drapery and area rug.
Photography by ibi Designs
Carpentry by JM Custom Millwork
Ispirazione per un grande ufficio tradizionale con pareti beige, parquet scuro, nessun camino e scrivania incassata
Ispirazione per un grande ufficio tradizionale con pareti beige, parquet scuro, nessun camino e scrivania incassata
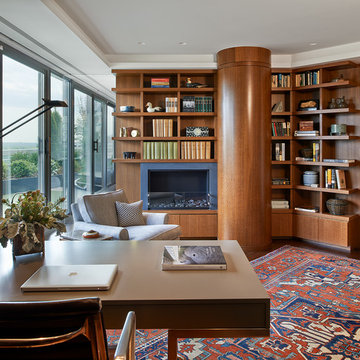
A modern oak-paneled library accommodates their extensive book collection.
Anice Hoachlander, Hoachlander Davis Photography, LLC
Ispirazione per un grande ufficio design con parquet scuro, camino classico, scrivania autoportante, pareti marroni, cornice del camino in metallo e pavimento marrone
Ispirazione per un grande ufficio design con parquet scuro, camino classico, scrivania autoportante, pareti marroni, cornice del camino in metallo e pavimento marrone
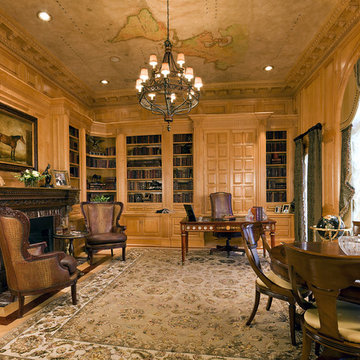
The library was handcrafted in Italy.
Photo: Gordon Beall
Esempio di un grande studio classico con pareti beige, camino classico, cornice del camino in pietra e scrivania autoportante
Esempio di un grande studio classico con pareti beige, camino classico, cornice del camino in pietra e scrivania autoportante

Immagine di un grande ufficio country con pareti bianche, parquet chiaro, scrivania incassata e pavimento marrone
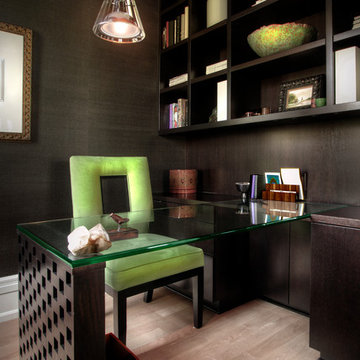
Foto di un grande studio minimal con libreria, pareti nere, parquet chiaro, nessun camino e scrivania autoportante
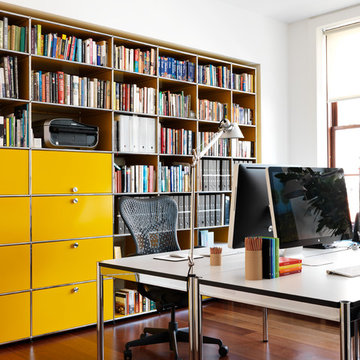
Jonny Valiant
Foto di un grande ufficio design con pareti bianche, pavimento in legno massello medio e scrivania autoportante
Foto di un grande ufficio design con pareti bianche, pavimento in legno massello medio e scrivania autoportante
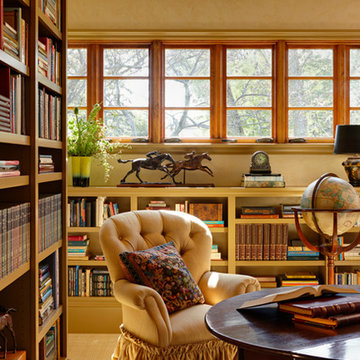
Reminiscent of a villa in south of France, this Old World yet still sophisticated home are what the client had dreamed of. The home was newly built to the client’s specifications. The wood tone kitchen cabinets are made of butternut wood, instantly warming the atmosphere. The perimeter and island cabinets are painted and captivating against the limestone counter tops. A custom steel hammered hood and Apex wood flooring (Downers Grove, IL) bring this room to an artful balance.

The Hasserton is a sleek take on the waterfront home. This multi-level design exudes modern chic as well as the comfort of a family cottage. The sprawling main floor footprint offers homeowners areas to lounge, a spacious kitchen, a formal dining room, access to outdoor living, and a luxurious master bedroom suite. The upper level features two additional bedrooms and a loft, while the lower level is the entertainment center of the home. A curved beverage bar sits adjacent to comfortable sitting areas. A guest bedroom and exercise facility are also located on this floor.
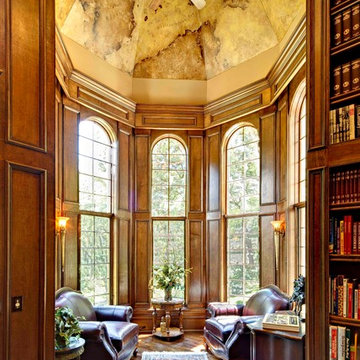
Paul Schlismann Photography - Courtesy of Jonathan Nutt- Southampton Builders LLC
Esempio di un grande studio classico con libreria, pareti marroni, pavimento in legno massello medio, nessun camino, scrivania autoportante e pavimento marrone
Esempio di un grande studio classico con libreria, pareti marroni, pavimento in legno massello medio, nessun camino, scrivania autoportante e pavimento marrone
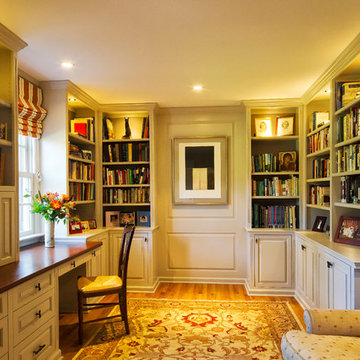
Charming library with cherry counter and custom cabinetry, pocket doors hide TV
Weigley Photography
Esempio di un grande studio classico con scrivania incassata, pareti bianche e pavimento in legno massello medio
Esempio di un grande studio classico con scrivania incassata, pareti bianche e pavimento in legno massello medio
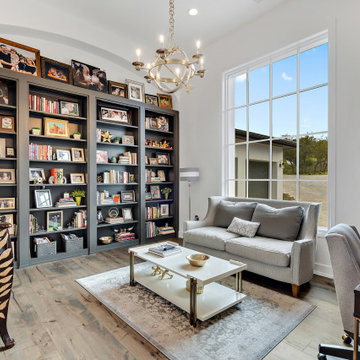
Foto di un grande ufficio mediterraneo con pareti bianche, pavimento in legno massello medio, scrivania autoportante e pavimento marrone
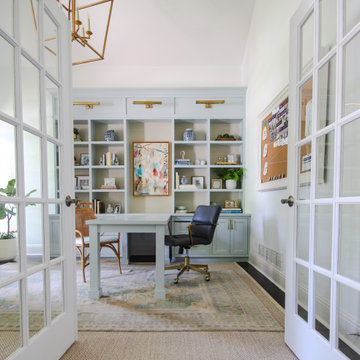
Foto di un grande ufficio classico con pareti bianche, pavimento in legno massello medio, scrivania incassata e pavimento marrone

This expansive Victorian had tremendous historic charm but hadn’t seen a kitchen renovation since the 1950s. The homeowners wanted to take advantage of their views of the backyard and raised the roof and pushed the kitchen into the back of the house, where expansive windows could allow southern light into the kitchen all day. A warm historic gray/beige was chosen for the cabinetry, which was contrasted with character oak cabinetry on the appliance wall and bar in a modern chevron detail. Kitchen Design: Sarah Robertson, Studio Dearborn Architect: Ned Stoll, Interior finishes Tami Wassong Interiors
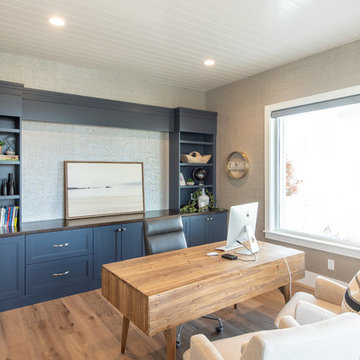
Jared Medley
Ispirazione per un grande ufficio classico con pareti grigie, parquet chiaro, nessun camino, scrivania autoportante e pavimento beige
Ispirazione per un grande ufficio classico con pareti grigie, parquet chiaro, nessun camino, scrivania autoportante e pavimento beige
Grande Studio
5