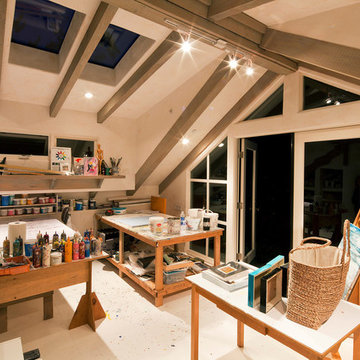Grande Studio marrone
Filtra anche per:
Budget
Ordina per:Popolari oggi
1 - 20 di 4.594 foto
1 di 3

Immagine di un grande ufficio country con pareti bianche, parquet chiaro, scrivania incassata e pavimento marrone

This expansive Victorian had tremendous historic charm but hadn’t seen a kitchen renovation since the 1950s. The homeowners wanted to take advantage of their views of the backyard and raised the roof and pushed the kitchen into the back of the house, where expansive windows could allow southern light into the kitchen all day. A warm historic gray/beige was chosen for the cabinetry, which was contrasted with character oak cabinetry on the appliance wall and bar in a modern chevron detail. Kitchen Design: Sarah Robertson, Studio Dearborn Architect: Ned Stoll, Interior finishes Tami Wassong Interiors
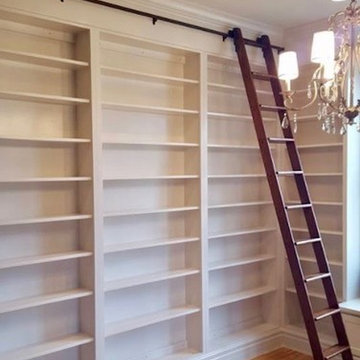
Ispirazione per un grande studio chic con libreria, pareti beige, parquet chiaro, nessun camino e pavimento bianco
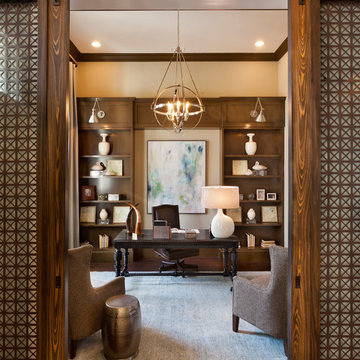
Muted colors lead you to The Victoria, a 5,193 SF model home where architectural elements, features and details delight you in every room. This estate-sized home is located in The Concession, an exclusive, gated community off University Parkway at 8341 Lindrick Lane. John Cannon Homes, newest model offers 3 bedrooms, 3.5 baths, great room, dining room and kitchen with separate dining area. Completing the home is a separate executive-sized suite, bonus room, her studio and his study and 3-car garage.
Gene Pollux Photography
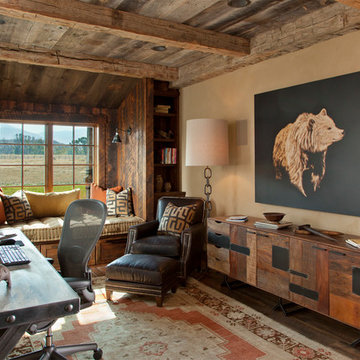
Photo by Gordon Gregory, Interior design by Carter Kay Interiors.
Ispirazione per un grande studio stile rurale con pareti beige, parquet scuro, scrivania autoportante e nessun camino
Ispirazione per un grande studio stile rurale con pareti beige, parquet scuro, scrivania autoportante e nessun camino
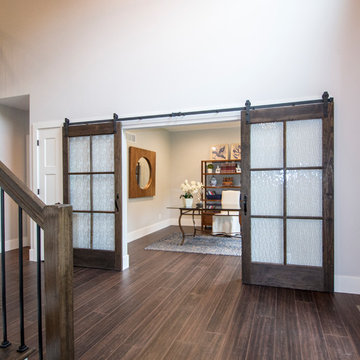
Immagine di un grande ufficio chic con pareti beige, parquet scuro, nessun camino, scrivania autoportante e pavimento marrone

The game room was converted to a light industrial sewing room
Idee per un grande atelier classico con pareti bianche, parquet chiaro, nessun camino, scrivania autoportante e pavimento beige
Idee per un grande atelier classico con pareti bianche, parquet chiaro, nessun camino, scrivania autoportante e pavimento beige
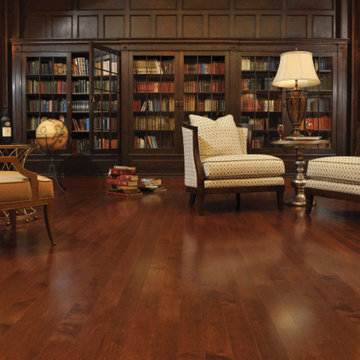
Idee per un grande studio chic con pareti marroni, parquet scuro, libreria e nessun camino
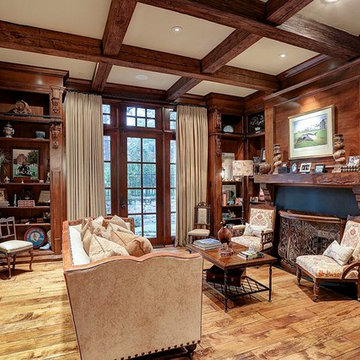
Esempio di un grande studio chic con libreria, pareti beige, pavimento in legno massello medio e nessun camino
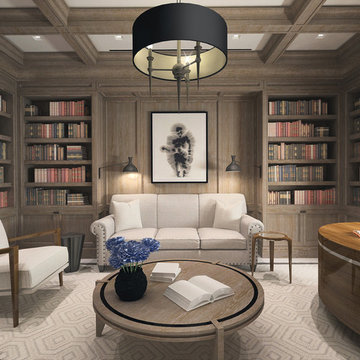
Brushed oak paneling, cabinets and ceiling beams
Foto di un grande studio tradizionale con libreria, cornice del camino in pietra e scrivania autoportante
Foto di un grande studio tradizionale con libreria, cornice del camino in pietra e scrivania autoportante
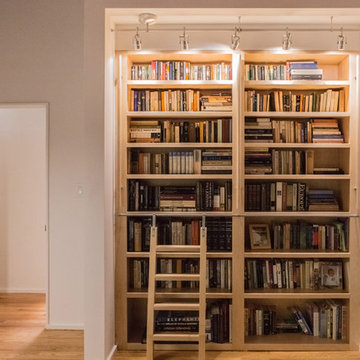
Built-in maple bookshelves with short library ladder and vertical hand rails, photo by Iman Woods.
Ispirazione per un grande studio design con pareti bianche, pavimento in legno massello medio, scrivania incassata, libreria e nessun camino
Ispirazione per un grande studio design con pareti bianche, pavimento in legno massello medio, scrivania incassata, libreria e nessun camino
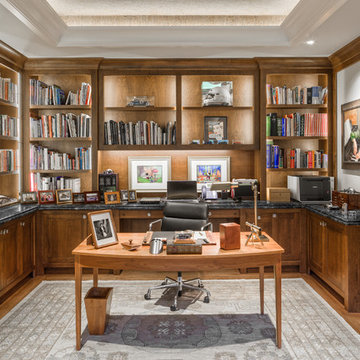
Custom cabinets - stained wood - cherry wood - modern
Home office - LED strip lighting - wood desk - bookshelves -
Architect - The MZO Group / Photographer - Greg Premru
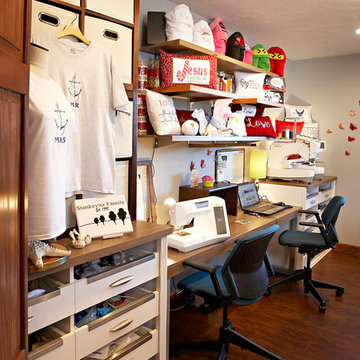
Humphrey Photography Nashville, il.
Immagine di una grande stanza da lavoro rustica con pareti beige, pavimento in legno massello medio e scrivania incassata
Immagine di una grande stanza da lavoro rustica con pareti beige, pavimento in legno massello medio e scrivania incassata
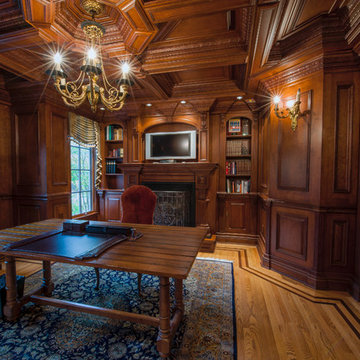
## A very formal and detailed library
The entire custom woodwork is built out of the highest quality of cherry wood. Deep red-brown staining adds richness and formality to the design. The detailed coffered ceiling, an artistic and luxurious piece of millwork, consists of many layers of moldings and milled solid wood. Custom embossing of the moldings adds formality and richness to the design. This beautiful woodwork is also featured in the custom-made corbels, arched cabinets, and fluted columns.

The perfect combination of functional office and decorative cabinetry. The soft gray is a serene palette for a working environment. Two work surfaces allow multiple people to work at the same time if desired. Every nook and cranny is utilized for a functional use.
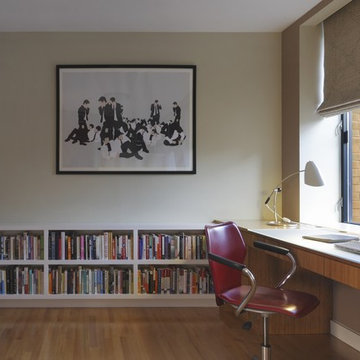
Extensive millwork for a home office in a modern townhouse. The home office installations include shelving, cabinetry, a long desk accommodating two to three work stations and a small, built-in seating/reading area. The desk, on the client’s request, was engineered to span the entire work area with no supports or pedestals below it.
Project team: Richard Goodstein, Raja Krishnan, Emil Harasim
Contractor: Perfect Renovation, Brooklyn, NY
Millwork: cej design, Brooklyn, NY
Photography: Tom Sibley
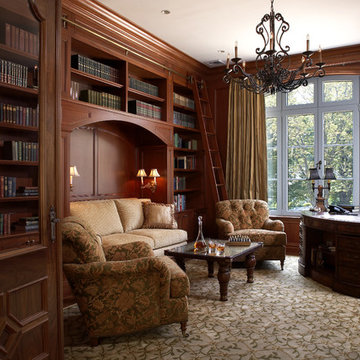
Warm bookcases envelop this traditional study/library. Photo credit: Phillip Ennis Photography
Ispirazione per un grande ufficio tradizionale con pareti marroni, moquette, nessun camino e scrivania autoportante
Ispirazione per un grande ufficio tradizionale con pareti marroni, moquette, nessun camino e scrivania autoportante
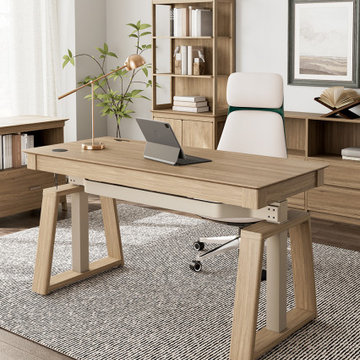
The office desk is not just an ordinary piece of furniture, but also a perfect reflection of lifestyle and personal taste.Ark EL is a perfect fusion of home aesthetics and advanced technology. It adds a creative trapezoidal leg design to the modern and simple office style to add uniqueness.Whether in the selection of materials or production processes, Ark EL always maintains strict attention to every detail to create high-quality furniture.
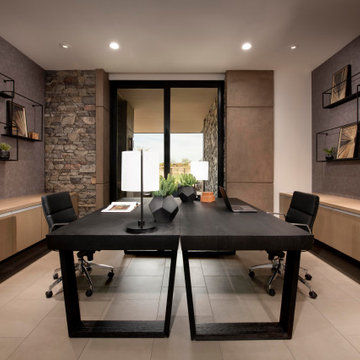
The his-and-hers office offers a contemporary vibe with its partner desks, leather floor tiles and black steel display shelves. Vinyl wallpaper helps soften the space.
The back-to-back black stained desks from Restoration Hardware allow for optimal flow within the room.
The Village at Seven Desert Mountain—Scottsdale
Architecture: Drewett Works
Builder: Cullum Homes
Interiors: Ownby Design
Landscape: Greey | Pickett
Photographer: Dino Tonn
https://www.drewettworks.com/the-model-home-at-village-at-seven-desert-mountain/
Grande Studio marrone
1
