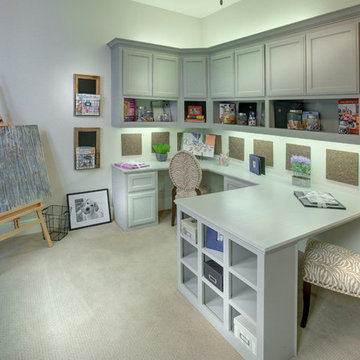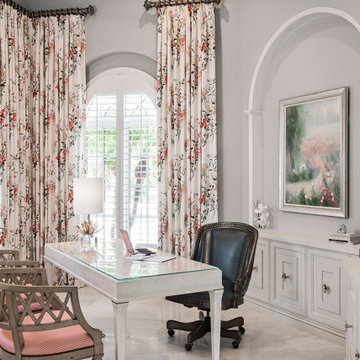Studio
Filtra anche per:
Budget
Ordina per:Popolari oggi
1 - 20 di 1.506 foto
1 di 3

Ispirazione per un grande ufficio country con pareti grigie, pavimento in legno massello medio, camino classico, cornice del camino in pietra, scrivania incassata e pavimento marrone

Cabinets: Dove Gray- Slab Drawers / floating shelves
Countertop: Caesarstone Moorland Fog 6046- 6” front face- miter edge
Ceiling wood floor: Shaw SW547 Yukon Maple 5”- 5002 Timberwolf
Photographer: Steve Chenn
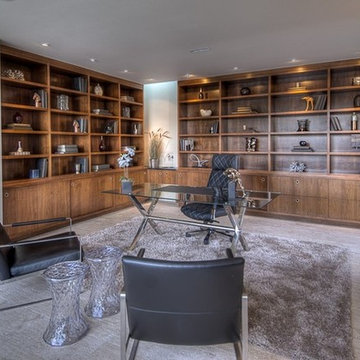
Esempio di un grande studio moderno con pareti beige, pavimento in pietra calcarea, scrivania autoportante e nessun camino
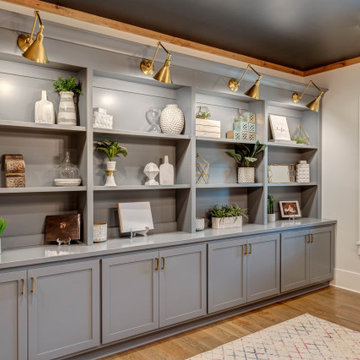
Foto di un grande studio minimalista con libreria, pareti grigie, pavimento in legno massello medio e pavimento marrone
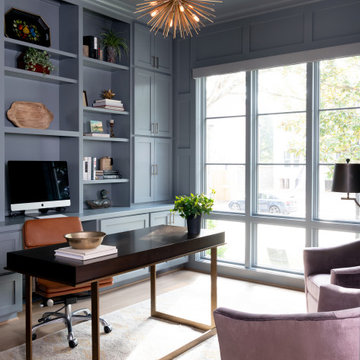
Immagine di un grande ufficio chic con pareti grigie, parquet chiaro, scrivania incassata e pavimento marrone

Architecture, Construction Management, Interior Design, Art Curation & Real Estate Advisement by Chango & Co.
Construction by MXA Development, Inc.
Photography by Sarah Elliott
See the home tour feature in Domino Magazine

Dayna Flory Interiors
Martin Vecchio Photography
Immagine di un grande studio tradizionale con scrivania incassata, pareti nere, pavimento in legno massello medio e pavimento marrone
Immagine di un grande studio tradizionale con scrivania incassata, pareti nere, pavimento in legno massello medio e pavimento marrone
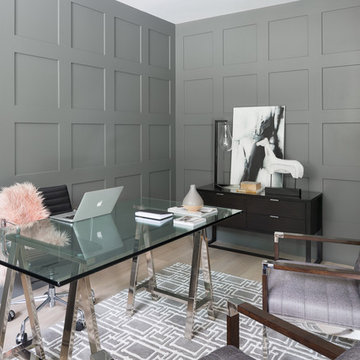
Never underestimate the impact of adding panel details to walls. Panels are a fantastic detail which can be incorporated into libraries & den's, wine lounges, powder rooms, staircases & halls, as well as living rooms & dining rooms. The style, shape & scale of the panels designed will depend upon wether the style of the home is traditional, transitional or contemporary. Panel details also provide drama & architectural interest when incorporated on to ceilings.
Photo by Barry Calhoun/Staging by Dekora
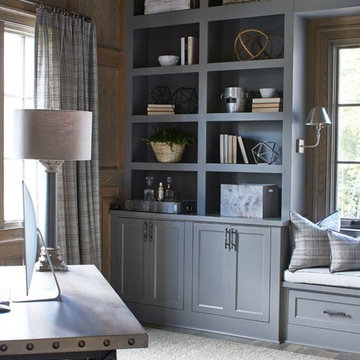
Lauren Rubinstein
Idee per un grande ufficio tradizionale con pareti grigie, pavimento in legno massello medio, nessun camino e scrivania autoportante
Idee per un grande ufficio tradizionale con pareti grigie, pavimento in legno massello medio, nessun camino e scrivania autoportante

The Deistel’s had an ultimatum: either completely renovate their home exactly the way they wanted it and stay forever – or move.
Like most homes built in that era, the kitchen was semi-dysfunctional. The pantry and appliance placement were inconvenient. The layout of the rooms was not comfortable and did not fit their lifestyle.
Before making a decision about moving, they called Amos at ALL Renovation & Design to create a remodeling plan. Amos guided them through two basic questions: “What would their ideal home look like?” And then: “What would it take to make it happen?” To help with the first question, Amos brought in Ambience by Adair as the interior designer for the project.
Amos and Adair presented a design that, if acted upon, would transform their entire first floor into their dream space.
The plan included a completely new kitchen with an efficient layout. The style of the dining room would change to match the décor of antique family heirlooms which they hoped to finally enjoy. Elegant crown molding would give the office a face-lift. And to cut down cost, they would keep the existing hardwood floors.
Amos and Adair presented a clear picture of what it would take to transform the space into a comfortable, functional living area, within the Deistel’s reasonable budget. That way, they could make an informed decision about investing in their current property versus moving.
The Deistel’s decided to move ahead with the remodel.
The ALL Renovation & Design team got right to work.
Gutting the kitchen came first. Then came new painted maple cabinets with glazed cove panels, complemented by the new Arley Bliss Element glass tile backsplash. Armstrong Alterna Mesa engineered stone tiles transformed the kitchen floor.
The carpenters creatively painted and trimmed the wainscoting in the dining room to give a flat-panel appearance, matching the style of the heirloom furniture.
The end result is a beautiful living space, with a cohesive scheme, that is both restful and practical.
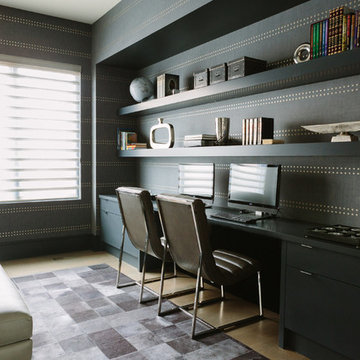
Photo Credit:
Aimée Mazzenga
Foto di un grande ufficio minimalista con pavimento in legno massello medio, scrivania incassata, pavimento marrone e pareti grigie
Foto di un grande ufficio minimalista con pavimento in legno massello medio, scrivania incassata, pavimento marrone e pareti grigie
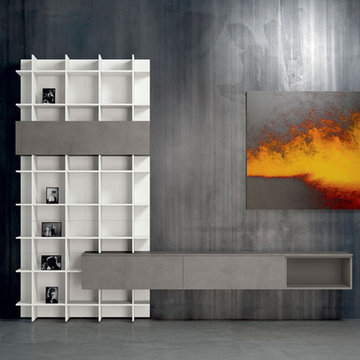
Immagine di un grande studio minimalista con pareti grigie, pavimento in gres porcellanato e scrivania autoportante
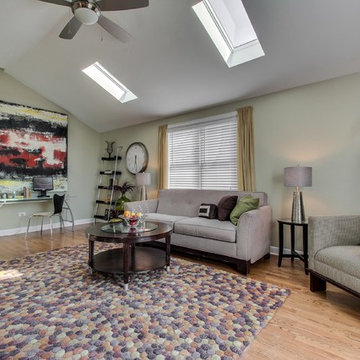
Ispirazione per un grande studio chic con pareti grigie, pavimento in legno massello medio e scrivania autoportante

The perfect combination of functional office and decorative cabinetry. The soft gray is a serene palette for a working environment. Two work surfaces allow multiple people to work at the same time if desired. Every nook and cranny is utilized for a functional use.
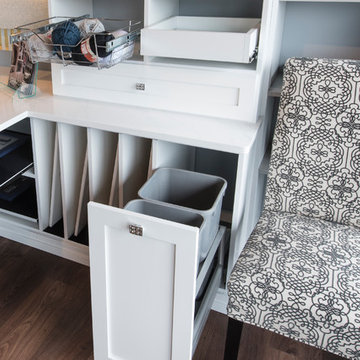
Designed by Teri Magee of Closet Works
Vertical storage bins hold in-progress canvases, allowing them to dry without smudges.
One cabinet holds a pull-out recycling and trash bins — something everyone needs but might not want to look at — keeping them concealed from view for the majority of the time.
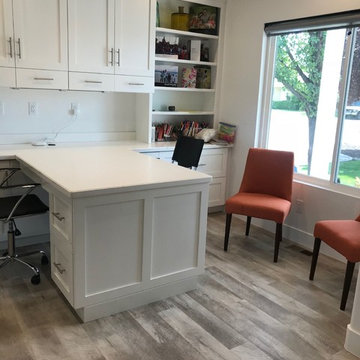
Ispirazione per un grande studio country con pareti bianche, parquet chiaro, nessun camino, scrivania incassata e pavimento beige
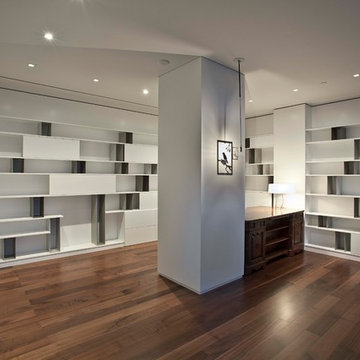
Immagine di un grande studio moderno con libreria, pareti bianche, pavimento in legno massello medio, nessun camino, scrivania autoportante e pavimento marrone
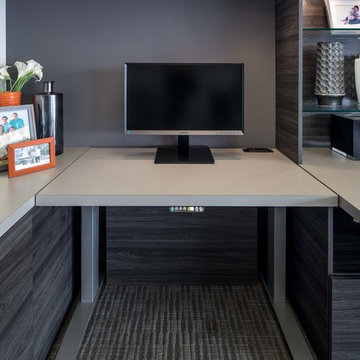
Karine Weiller
Esempio di un grande ufficio minimal con pareti bianche, moquette, nessun camino e scrivania incassata
Esempio di un grande ufficio minimal con pareti bianche, moquette, nessun camino e scrivania incassata
1
