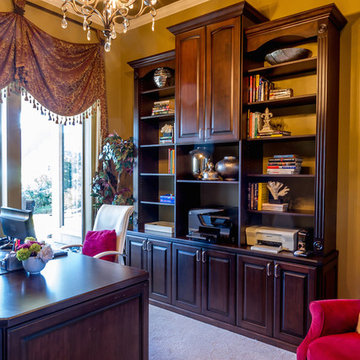Grande Studio con pareti gialle
Filtra anche per:
Budget
Ordina per:Popolari oggi
1 - 20 di 238 foto
1 di 3
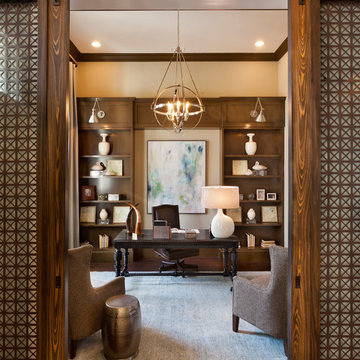
Muted colors lead you to The Victoria, a 5,193 SF model home where architectural elements, features and details delight you in every room. This estate-sized home is located in The Concession, an exclusive, gated community off University Parkway at 8341 Lindrick Lane. John Cannon Homes, newest model offers 3 bedrooms, 3.5 baths, great room, dining room and kitchen with separate dining area. Completing the home is a separate executive-sized suite, bonus room, her studio and his study and 3-car garage.
Gene Pollux Photography
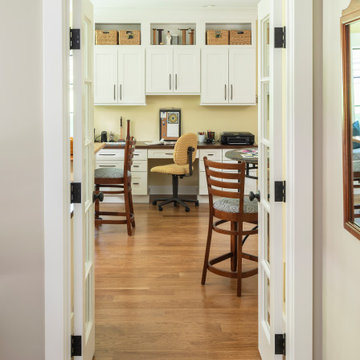
This craft room is a quilters dream! Loads of cabinetry along with many linear feet of counter space provides all that is needed to maximize creativity regardless of the project type or size. This custom home was designed and built by Meadowlark Design+Build in Ann Arbor, Michigan. Photography by Joshua Caldwell.
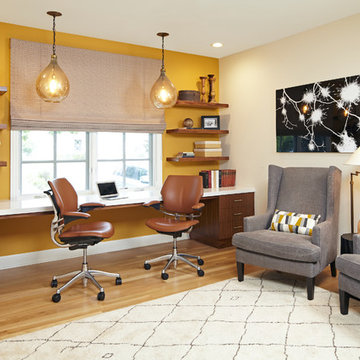
Doug Hill Photography
Immagine di un grande ufficio classico con pareti gialle, nessun camino, scrivania incassata e parquet chiaro
Immagine di un grande ufficio classico con pareti gialle, nessun camino, scrivania incassata e parquet chiaro

Home Office
Idee per un grande ufficio con pareti gialle, moquette, nessun camino, scrivania autoportante, pavimento beige e travi a vista
Idee per un grande ufficio con pareti gialle, moquette, nessun camino, scrivania autoportante, pavimento beige e travi a vista
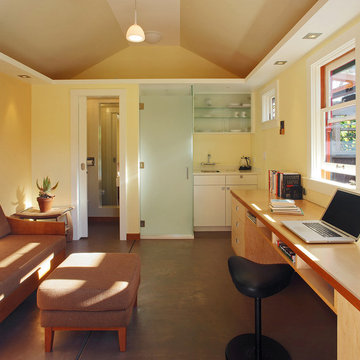
Photo by Langdon Clay
Ispirazione per un grande studio contemporaneo con pareti gialle, pavimento in cemento, nessun camino e scrivania incassata
Ispirazione per un grande studio contemporaneo con pareti gialle, pavimento in cemento, nessun camino e scrivania incassata
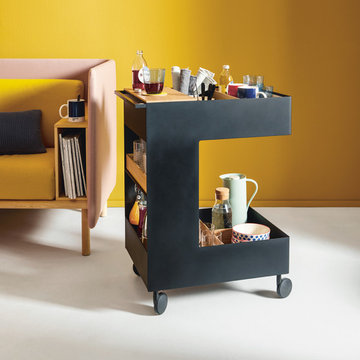
Offen, wenn man sie braucht. Zu, wenn man mal keine Lust hat, gleich aufzuräumen. Die Kitchenette mit Fronten in fröhlichem Curry vereint kompakte Funktionalität, eine wohnliche Wirkung und uneingeschränktes Kochvergnügen – auch in kleinen Räumen oder Büros. Hinter den Einschubtüren lassen sich Küchengeräte und Stauraum perfekt verstecken und auch die Nische bleibt nicht ungenutzt, dem beleuchteten Nischenpaneel zur Aufbewahrung von Kräutern und Co. sei Dank.
Open when it is needed, shut if you can‘t be bothered to tidy up right away. The kitchenette with fronts in bright curry combines compact functionality, a homely feel and unlimited cooking pleasure – also in small rooms or offices. Behind the retractable doors, there is enough space to hide kitchen appliances and other things and, thanks to the illuminated recess profile for herbs and other things, also the recess does not remain unused.

The Home Office and Den includes space for 2 desks, and full-height custom-built in shelving and cabinetry units.
The homeowner had previously updated their mid-century home to match their Prairie-style preferences - completing the Kitchen, Living and DIning Rooms. This project included a complete redesign of the Bedroom wing, including Master Bedroom Suite, guest Bedrooms, and 3 Baths; as well as the Office/Den and Dining Room, all to meld the mid-century exterior with expansive windows and a new Prairie-influenced interior. Large windows (existing and new to match ) let in ample daylight and views to their expansive gardens.
Photography by homeowner.
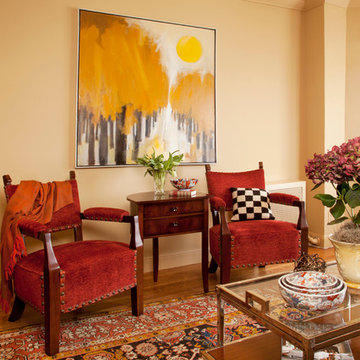
Margot Hartford
Esempio di un grande ufficio minimal con scrivania autoportante, pareti gialle e pavimento in legno massello medio
Esempio di un grande ufficio minimal con scrivania autoportante, pareti gialle e pavimento in legno massello medio
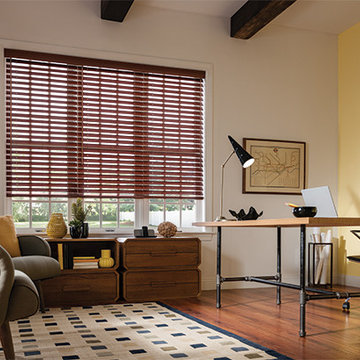
Wood blinds - Graber Faux Wood Blinds - add warmth and beauty to your home office spaces. They come in a variety of paint and stain colors to carry your home design theme from room to room. If your home office design is traditional, contemporary, modern or eclectic, Graber faux wooden blinds will look great.
Windows Dressed Up is your Denver window treatment store for custom blinds, shutters shades, custom curtains & drapes, custom valances, custom roman shades as well as curtain hardware & drapery hardware. Hunter Douglas, Graber, Lafayette Interior Fashions, Kirsch. Measuring and installation available.
Servicing the metro area, including Parker, Castle Rock, Boulder, Evergreen, Broomfield, Lakewood, Aurora, Thornton, Centennial, Littleton, Highlands Ranch, Arvada, Golden, Westminster, Lone Tree, Greenwood Village, Wheat Ridge.
Photo: Graber Faux Wood Blinds - Home Office Designs.
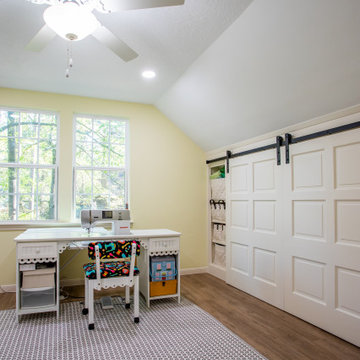
An old attic into a new living space: a sewing room, two beautiful sewing room, with two windows and storage space built-in, covered with barn doors and lots of shelving
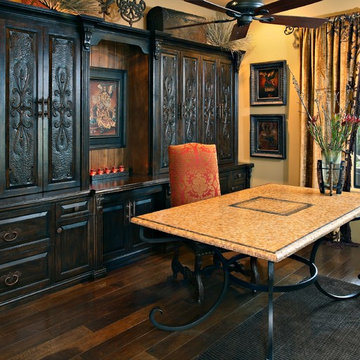
Pam Singleton/Image Photography
Immagine di un grande ufficio mediterraneo con pareti gialle, parquet scuro, scrivania autoportante, nessun camino e pavimento marrone
Immagine di un grande ufficio mediterraneo con pareti gialle, parquet scuro, scrivania autoportante, nessun camino e pavimento marrone
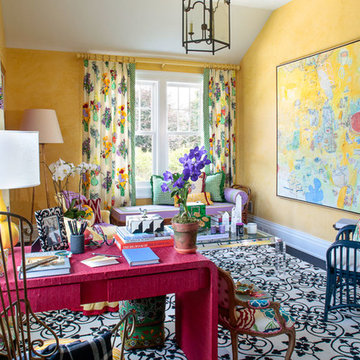
Ispirazione per un grande ufficio bohémian con pareti gialle, parquet scuro, nessun camino, scrivania autoportante e pavimento multicolore
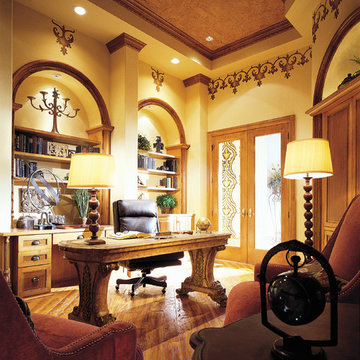
Study. The Sater Design Collection's luxury, Tuscan home plan "Fiorentino" (Plan #6910). saterdesign.com
Foto di un grande ufficio mediterraneo con pavimento in legno massello medio, nessun camino, scrivania autoportante e pareti gialle
Foto di un grande ufficio mediterraneo con pavimento in legno massello medio, nessun camino, scrivania autoportante e pareti gialle
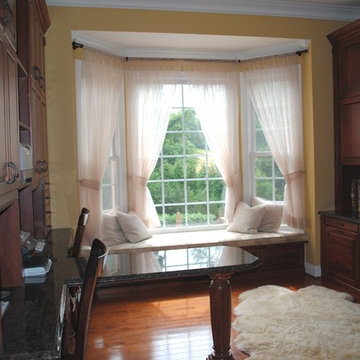
Lauren Mahogany Melamine interior with Solid Wood stained Door and Drawer faces, Solid Wood stained Dentil Molding, Beadboard Backing, Hand Carved Rosettes, Fluted Pilasters, Granite Countertops, File Drawers in Bench.
Designed by Michelle Langley and Fabricated/Installed by Closet Factory Washington DC.
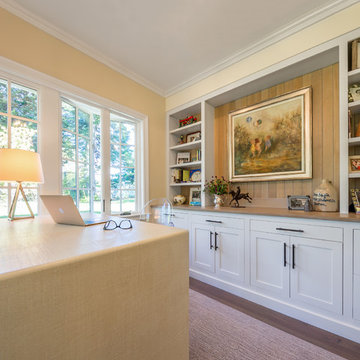
Custom built-ins add character and functionality to this bright home office space.
•
Whole Home Renovation, 1927 Built Home
West Newton, MA
Immagine di un grande studio tradizionale con libreria, pareti gialle e scrivania autoportante
Immagine di un grande studio tradizionale con libreria, pareti gialle e scrivania autoportante
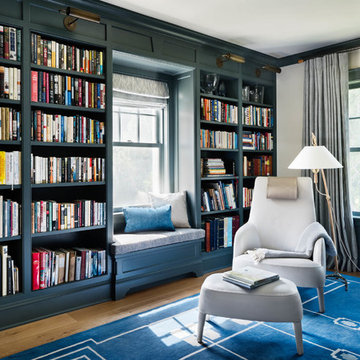
Idee per un grande studio stile marino con libreria, pareti gialle, parquet chiaro, scrivania autoportante e pavimento blu
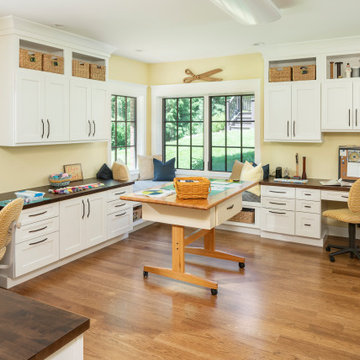
This craft room is a quilters dream! Loads of cabinetry along with many linear feet of counter space provides all that is needed to maximize creativity regardless of the project type or size. This custom home was designed and built by Meadowlark Design+Build in Ann Arbor, Michigan. Photography by Joshua Caldwell.
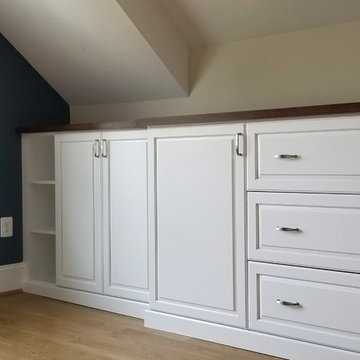
Having an organized office will reduce your stress level and increase your productivity. It is much easier to stay focused when you are not surrounded by clutter!
Home Office built out of White Melamine with Raised Panel vinyl door and drawer faces. Countertops are stained wood with a solid wood edge. Brushed Nickel hardware.
Designed by Michelle Langley and fabricated and installed by Closet Factory Washington DC
#closetfactory #closetfactorydc
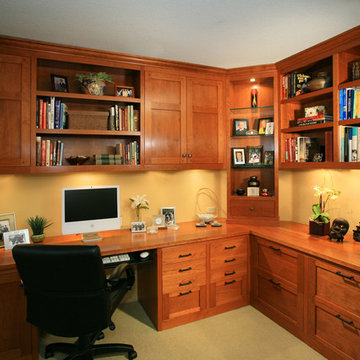
A home office that is both functional and beautiful. The cabinets were custom designed by the designer to fir the space perfectly allowing for maximum storage and use. A combination of open and closed storage allows you to see what you want shown, and hide what you don't. Lower cabinets house files while undercabinet lighting provides task light.
Photo by: Tom Queally
Grande Studio con pareti gialle
1
