Grande Studio con moquette
Filtra anche per:
Budget
Ordina per:Popolari oggi
1 - 20 di 2.389 foto
1 di 3

Beautiful executive office with wood ceiling, stone fireplace, built-in cabinets and floating desk. Visionart TV in Fireplace. Cabinets are redwood burl and desk is Mahogany.
Project designed by Susie Hersker’s Scottsdale interior design firm Design Directives. Design Directives is active in Phoenix, Paradise Valley, Cave Creek, Carefree, Sedona, and beyond.
For more about Design Directives, click here: https://susanherskerasid.com/
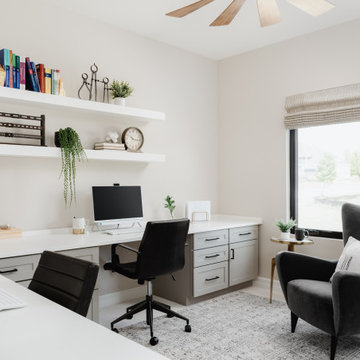
Esempio di un grande ufficio chic con pareti grigie, moquette, scrivania incassata e pavimento grigio
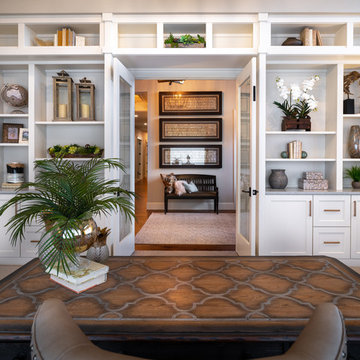
Photography by Steven Paul
Foto di un grande studio tradizionale con libreria, pareti beige, moquette, scrivania autoportante e pavimento beige
Foto di un grande studio tradizionale con libreria, pareti beige, moquette, scrivania autoportante e pavimento beige
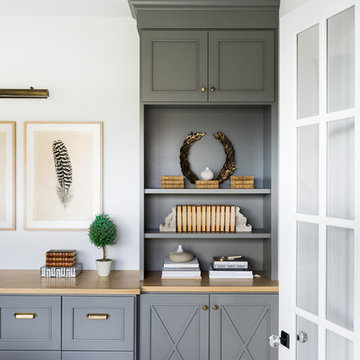
Esempio di un grande ufficio minimal con pareti bianche, moquette, scrivania incassata e pavimento grigio
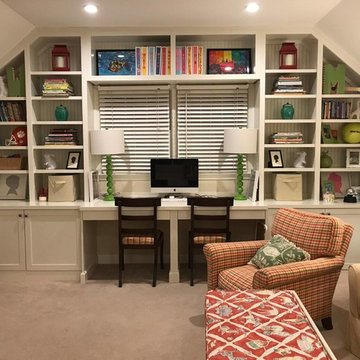
Ispirazione per un grande ufficio tradizionale con pareti grigie, moquette, nessun camino, scrivania incassata e pavimento grigio
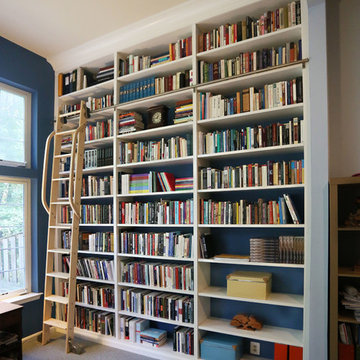
Jed Dinger
Ispirazione per un grande studio classico con libreria, pareti blu, moquette, nessun camino, scrivania incassata e pavimento grigio
Ispirazione per un grande studio classico con libreria, pareti blu, moquette, nessun camino, scrivania incassata e pavimento grigio
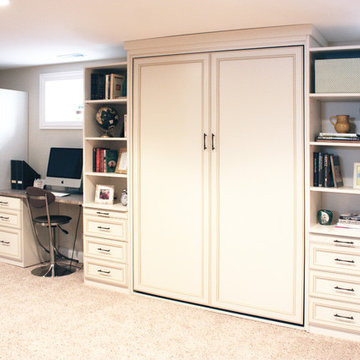
Foto di un grande studio classico con pareti beige, moquette, nessun camino, scrivania incassata e pavimento beige
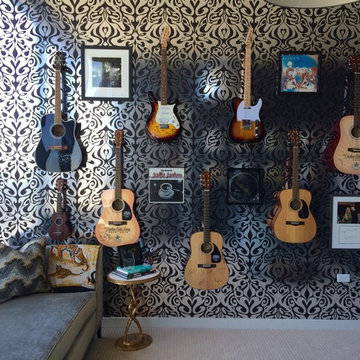
Idee per un grande atelier bohémian con pareti blu, moquette, scrivania autoportante e nessun camino
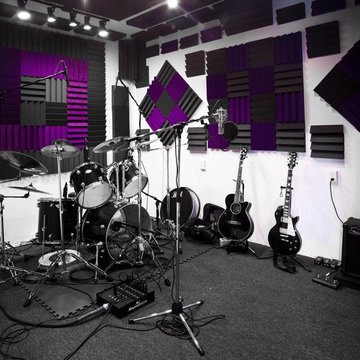
Acoustic panels, surface-mounted outlets, and a variety of audio equipment. The techniques used in this project require that there be as few holes as possible in the drywall and the smallest workable size.
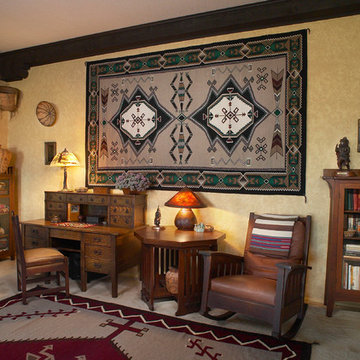
Photographer Robin Stancliff, Tucson Arizona
Idee per un grande ufficio stile americano con moquette, nessun camino, scrivania autoportante e pareti beige
Idee per un grande ufficio stile americano con moquette, nessun camino, scrivania autoportante e pareti beige
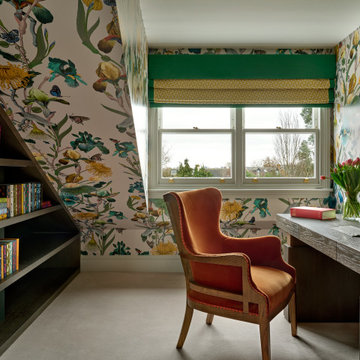
We are delighted to reveal our recent ‘House of Colour’ Barnes project.
We had such fun designing a space that’s not just aesthetically playful and vibrant, but also functional and comfortable for a young family. We loved incorporating lively hues, bold patterns and luxurious textures. What a pleasure to have creative freedom designing interiors that reflect our client’s personality.

Home Office
Esempio di un grande ufficio con pareti gialle, moquette, nessun camino, scrivania autoportante, pavimento beige e travi a vista
Esempio di un grande ufficio con pareti gialle, moquette, nessun camino, scrivania autoportante, pavimento beige e travi a vista
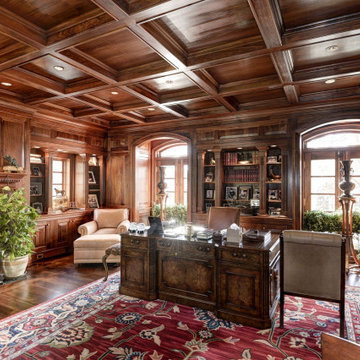
Immagine di un grande ufficio con pareti marroni, moquette, camino classico, cornice del camino in pietra, scrivania autoportante e pavimento rosso
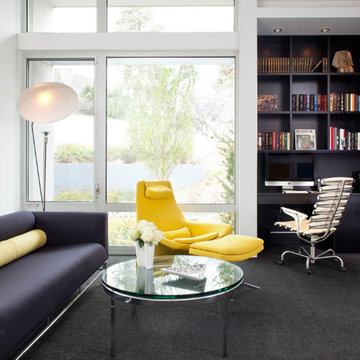
Idee per un grande studio moderno con pareti bianche, moquette, nessun camino, scrivania incassata e pavimento nero
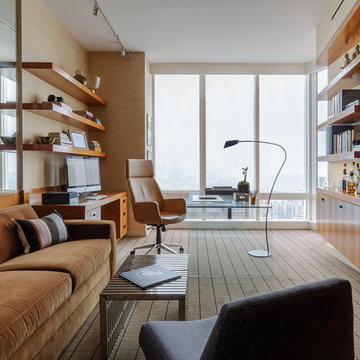
David Duncan Livingston
Esempio di un grande studio design con pareti marroni, moquette, nessun camino, scrivania incassata e pavimento grigio
Esempio di un grande studio design con pareti marroni, moquette, nessun camino, scrivania incassata e pavimento grigio
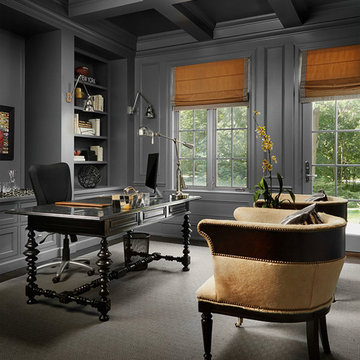
Interior design by Stephanie Wohlner Design,
Photography by Evan Thomas,
window treatments measured, executed, and installed by Dezign Sewing Inc.
Idee per un grande ufficio classico con pareti grigie, moquette, nessun camino e scrivania autoportante
Idee per un grande ufficio classico con pareti grigie, moquette, nessun camino e scrivania autoportante
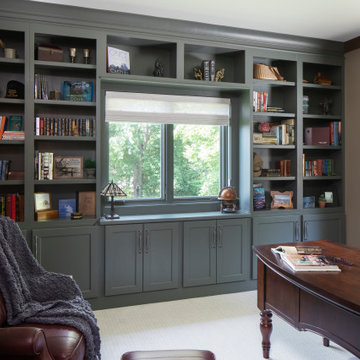
Builder: Michels Homes
Cabinetry Design: Megan Dent
Interior Design: Jami Ludens, Studio M Interiors
Photography: Landmark Photography
Immagine di un grande studio rustico con moquette, nessun camino e scrivania autoportante
Immagine di un grande studio rustico con moquette, nessun camino e scrivania autoportante

First impression count as you enter this custom-built Horizon Homes property at Kellyville. The home opens into a stylish entryway, with soaring double height ceilings.
It’s often said that the kitchen is the heart of the home. And that’s literally true with this home. With the kitchen in the centre of the ground floor, this home provides ample formal and informal living spaces on the ground floor.
At the rear of the house, a rumpus room, living room and dining room overlooking a large alfresco kitchen and dining area make this house the perfect entertainer. It’s functional, too, with a butler’s pantry, and laundry (with outdoor access) leading off the kitchen. There’s also a mudroom – with bespoke joinery – next to the garage.
Upstairs is a mezzanine office area and four bedrooms, including a luxurious main suite with dressing room, ensuite and private balcony.
Outdoor areas were important to the owners of this knockdown rebuild. While the house is large at almost 454m2, it fills only half the block. That means there’s a generous backyard.
A central courtyard provides further outdoor space. Of course, this courtyard – as well as being a gorgeous focal point – has the added advantage of bringing light into the centre of the house.

Ispirazione per un grande atelier chic con pareti bianche, moquette, scrivania autoportante, pavimento beige e travi a vista

This rare 1950’s glass-fronted townhouse on Manhattan’s Upper East Side underwent a modern renovation to create plentiful space for a family. An additional floor was added to the two-story building, extending the façade vertically while respecting the vocabulary of the original structure. A large, open living area on the first floor leads through to a kitchen overlooking the rear garden. Cantilevered stairs lead to the master bedroom and two children’s rooms on the second floor and continue to a media room and offices above. A large skylight floods the atrium with daylight, illuminating the main level through translucent glass-block floors.
Grande Studio con moquette
1