Grande Studio con carta da parati
Filtra anche per:
Budget
Ordina per:Popolari oggi
1 - 20 di 323 foto
1 di 3
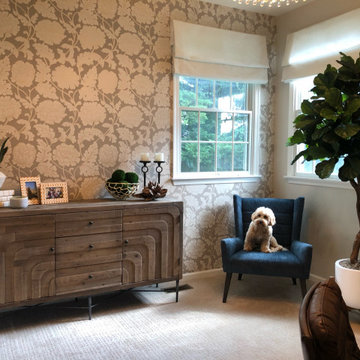
Ispirazione per un grande studio chic con pareti beige, moquette, nessun camino, scrivania autoportante, pavimento beige e carta da parati

Formal sitting area turned into luxury home office.
Foto di un grande ufficio classico con pareti grigie, pavimento in legno massello medio, nessun camino, scrivania autoportante, pavimento beige e carta da parati
Foto di un grande ufficio classico con pareti grigie, pavimento in legno massello medio, nessun camino, scrivania autoportante, pavimento beige e carta da parati

Project for a French client who wanted to organize her home office.
Design conception of a home office. Space Planning.
The idea was to create a space planning optimizing the circulation. The atmosphere created is cozy and chic. We created and designed a partition in wood in order to add and create a reading nook. We created and designed a wall of library, including a bench. It creates a warm atmosphere.
The custom made maple library is unique.
We added a lovely wallpaper, to provide chic and a nice habillage to this wide wall.

Saphire Home Office.
featuring beautiful custom cabinetry and furniture
Immagine di un grande atelier tradizionale con pareti blu, parquet chiaro, scrivania autoportante, pavimento beige, soffitto in carta da parati e carta da parati
Immagine di un grande atelier tradizionale con pareti blu, parquet chiaro, scrivania autoportante, pavimento beige, soffitto in carta da parati e carta da parati
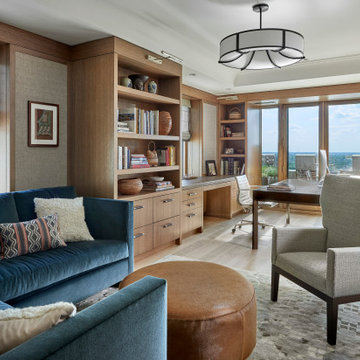
Foto di un grande ufficio chic con pareti beige, parquet chiaro, scrivania autoportante, pavimento marrone, soffitto ribassato e carta da parati
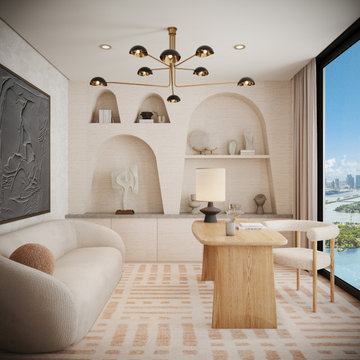
A clean modern home with rich texture and organic curves. Layers of light natural shades and soft, inviting fabrics create warm and inviting moments around every corner.
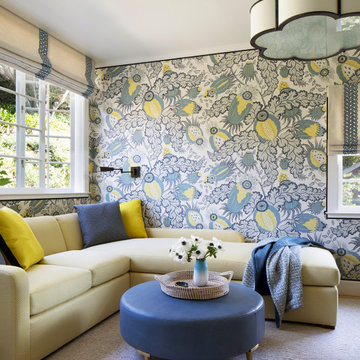
This large gated estate includes one of the original Ross cottages that served as a summer home for people escaping San Francisco's fog. We took the main residence built in 1941 and updated it to the current standards of 2020 while keeping the cottage as a guest house. A massive remodel in 1995 created a classic white kitchen. To add color and whimsy, we installed window treatments fabricated from a Josef Frank citrus print combined with modern furnishings. Throughout the interiors, foliate and floral patterned fabrics and wall coverings blur the inside and outside worlds.
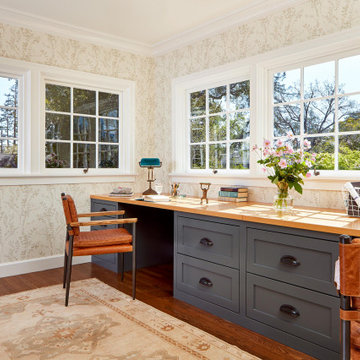
Two desks are built in opposite the bed. Original awning windows were restored and are fully functional--not always the case in old houses. Beautiful blue cabinetry provides a nice contrast to the warm wood floors to and gorgeous leather desk chairs.
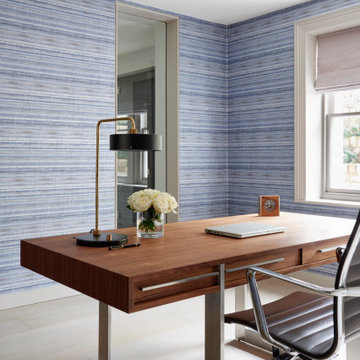
This home office provides the ultimate place to work. The stunning contemporary desk and lamp are statement making while also being very functional. With elegant wall paper and bookcases behind this is quite a contemporary library.

The Home Office and Den includes space for 2 desks, and full-height custom-built in shelving and cabinetry units.
The homeowner had previously updated their mid-century home to match their Prairie-style preferences - completing the Kitchen, Living and DIning Rooms. This project included a complete redesign of the Bedroom wing, including Master Bedroom Suite, guest Bedrooms, and 3 Baths; as well as the Office/Den and Dining Room, all to meld the mid-century exterior with expansive windows and a new Prairie-influenced interior. Large windows (existing and new to match ) let in ample daylight and views to their expansive gardens.
Photography by homeowner.
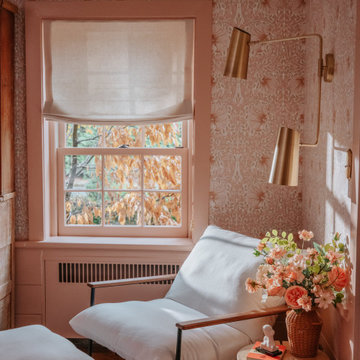
Ispirazione per un grande ufficio country con pareti rosa, parquet scuro, scrivania autoportante e carta da parati
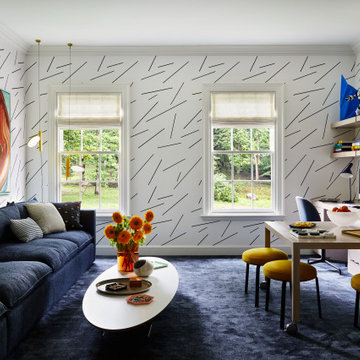
Key decor elements include:
Art: Illumination Yellow and Green by Betty Merken and burst and peek by Fran O’Neill from
Sears Peyton Gallery
Wallpaper: Bang Dem Sticks wallpaper from Drop it Modern
Sofa: Lotus sectional from Crate and Barrel
Pillow fabrics: Cymbeline by Tibor from Holland and Sherry, Laveno Barre Mache from C&C
Milano and Cracked Ice Minor by FLOCK from Studio Four NYC
Stools: Modern Stacking stools from West Elm reupholstered in Steelcut Trio fabric by Maharam
Bowl: Iridescent glass bowl from The Future Perfect
Desk lamp: AJ table lamp from Design Within Reach
Desk chair: Beetle meeting chair by Gubi from Design Public Group
Coffee table: Eames Elliptical table from Hive Modern
Light fixtures: OK fixtures from Flos
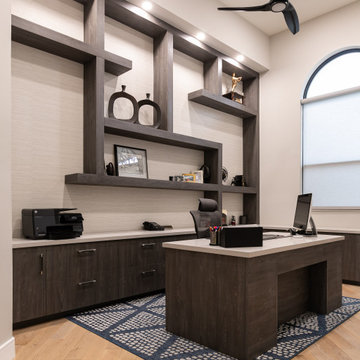
Ispirazione per una grande stanza da lavoro minimalista con pareti marroni, parquet chiaro, scrivania autoportante, pavimento grigio e carta da parati
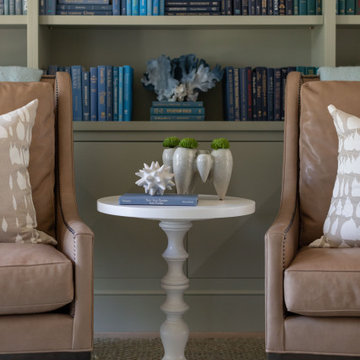
Idee per un grande studio stile marinaro con libreria, pareti beige, parquet chiaro, pavimento marrone, soffitto a cassettoni e carta da parati
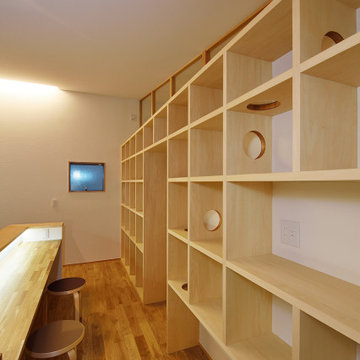
書斎スペース背面の造り付けの大きな本棚。ところどころ開けられた穴は、愛猫の通り道。キャットウォークも兼ねる本棚です。本棚上部は造作でガラスの間仕切りを設置し、天井を繋げることで空間をより広く見せています。
Immagine di un grande ufficio nordico con pareti bianche, pavimento in legno massello medio, nessun camino, scrivania incassata, pavimento marrone, soffitto in carta da parati e carta da parati
Immagine di un grande ufficio nordico con pareti bianche, pavimento in legno massello medio, nessun camino, scrivania incassata, pavimento marrone, soffitto in carta da parati e carta da parati
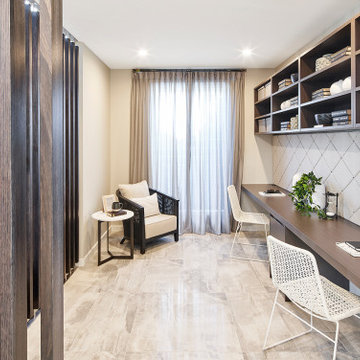
Study, home office
Esempio di un grande ufficio minimal con pareti grigie, scrivania incassata, pavimento grigio e carta da parati
Esempio di un grande ufficio minimal con pareti grigie, scrivania incassata, pavimento grigio e carta da parati
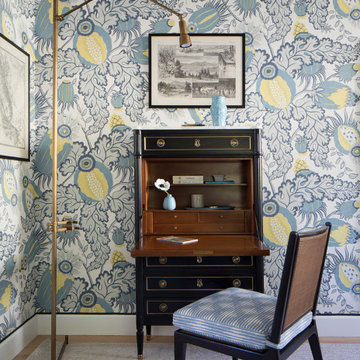
This large gated estate includes one of the original Ross cottages that served as a summer home for people escaping San Francisco's fog. We took the main residence built in 1941 and updated it to the current standards of 2020 while keeping the cottage as a guest house. A massive remodel in 1995 created a classic white kitchen. To add color and whimsy, we installed window treatments fabricated from a Josef Frank citrus print combined with modern furnishings. Throughout the interiors, foliate and floral patterned fabrics and wall coverings blur the inside and outside worlds.
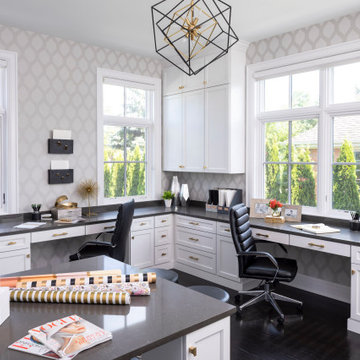
Martha O'Hara Interiors, Interior Design & Photo Styling
Please Note: All “related,” “similar,” and “sponsored” products tagged or listed by Houzz are not actual products pictured. They have not been approved by Martha O’Hara Interiors nor any of the professionals credited. For information about our work, please contact design@oharainteriors.com.
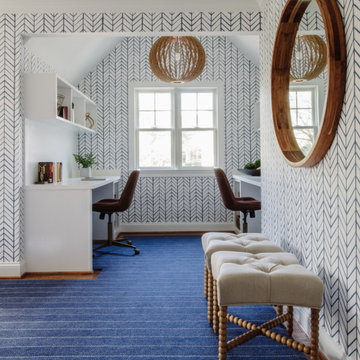
Ispirazione per un grande ufficio chic con pareti bianche, pavimento in legno massello medio, scrivania incassata, pavimento marrone e carta da parati
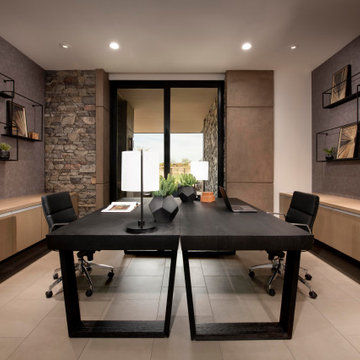
The his-and-hers office offers a contemporary vibe with its partner desks, leather floor tiles and black steel display shelves. Vinyl wallpaper helps soften the space.
The back-to-back black stained desks from Restoration Hardware allow for optimal flow within the room.
The Village at Seven Desert Mountain—Scottsdale
Architecture: Drewett Works
Builder: Cullum Homes
Interiors: Ownby Design
Landscape: Greey | Pickett
Photographer: Dino Tonn
https://www.drewettworks.com/the-model-home-at-village-at-seven-desert-mountain/
Grande Studio con carta da parati
1