4.043 Foto di grandi scale sospese
Filtra anche per:
Budget
Ordina per:Popolari oggi
61 - 80 di 4.043 foto
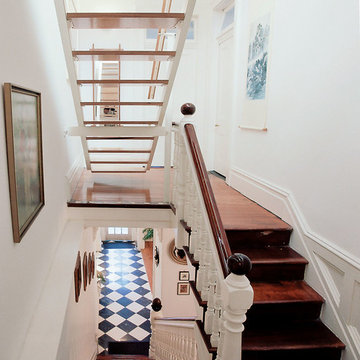
Contemporary staircase of timber and steel, hovers above a Victorian staircase, connecting second floor to third. Minimal new staircase allows light to fill the stair void.
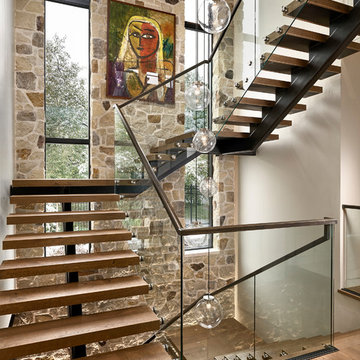
A contemporary mountain home: Staircase with Custom Artwork, Photo by Eric Lucero Photography
Immagine di una grande scala sospesa contemporanea con pedata in legno, nessuna alzata e parapetto in vetro
Immagine di una grande scala sospesa contemporanea con pedata in legno, nessuna alzata e parapetto in vetro
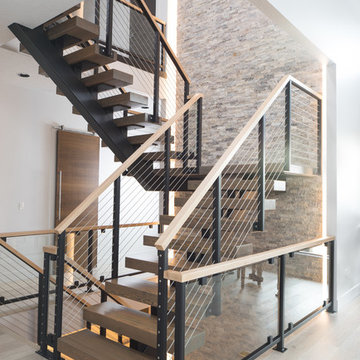
Immagine di una grande scala sospesa design con pedata in legno, alzata in metallo e parapetto in cavi
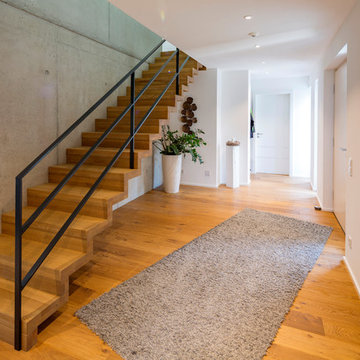
Idee per una grande scala sospesa minimal con pedata in legno, alzata in legno e parapetto in metallo
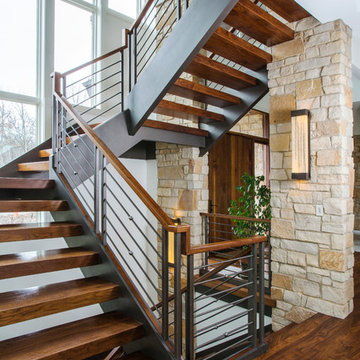
http://www.pickellbuilders.com. Photography by Linda Oyama Bryan.
Floating, open tread, 3"x12" Walnut staircase with Interior Stone Columns. 1/2" diameter horizontal balustrade painted to match "Dark Bronze". Painted Poplar cut stringer.
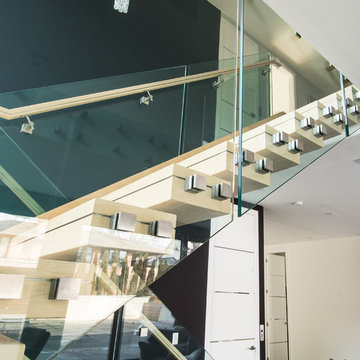
Idee per una grande scala sospesa design con pedata in legno e nessuna alzata
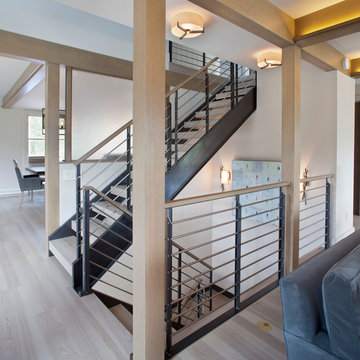
Ispirazione per una grande scala sospesa rustica con pedata in legno e nessuna alzata
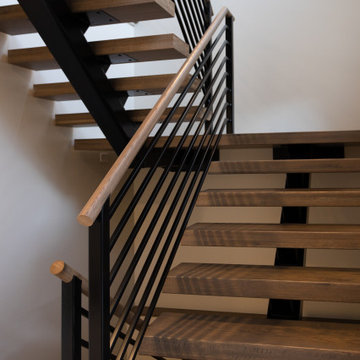
As per the Scandi style, the husband really pushed for a floating staircase, so we designed a 3-floor floating tread staircase connecting the main floor, upstairs, and basement. Truthfully, this was an intense, dangerous install, but we got it done for our clients!
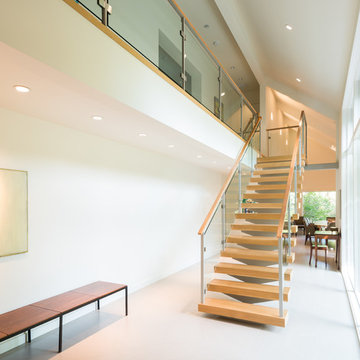
Michael Hunter photography
Idee per una grande scala sospesa contemporanea con pedata in legno e alzata in metallo
Idee per una grande scala sospesa contemporanea con pedata in legno e alzata in metallo
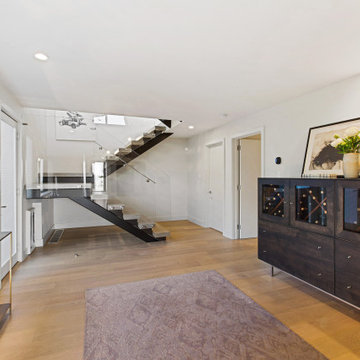
For our client, who had previous experience working with architects, we enlarged, completely gutted and remodeled this Twin Peaks diamond in the rough. The top floor had a rear-sloping ceiling that cut off the amazing view, so our first task was to raise the roof so the great room had a uniformly high ceiling. Clerestory windows bring in light from all directions. In addition, we removed walls, combined rooms, and installed floor-to-ceiling, wall-to-wall sliding doors in sleek black aluminum at each floor to create generous rooms with expansive views. At the basement, we created a full-floor art studio flooded with light and with an en-suite bathroom for the artist-owner. New exterior decks, stairs and glass railings create outdoor living opportunities at three of the four levels. We designed modern open-riser stairs with glass railings to replace the existing cramped interior stairs. The kitchen features a 16 foot long island which also functions as a dining table. We designed a custom wall-to-wall bookcase in the family room as well as three sleek tiled fireplaces with integrated bookcases. The bathrooms are entirely new and feature floating vanities and a modern freestanding tub in the master. Clean detailing and luxurious, contemporary finishes complete the look.
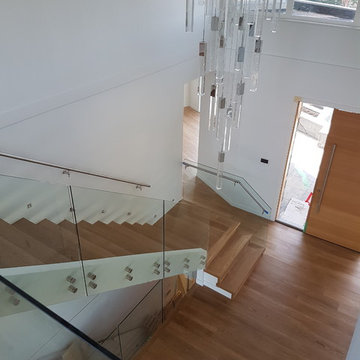
Foto di una grande scala sospesa minimalista con pedata in legno, nessuna alzata e parapetto in vetro
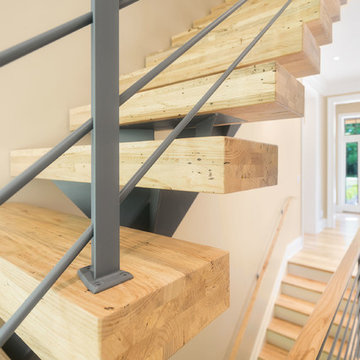
Jeffrey Jakucyk: Photographer
Ispirazione per una grande scala sospesa design con pedata in legno e nessuna alzata
Ispirazione per una grande scala sospesa design con pedata in legno e nessuna alzata
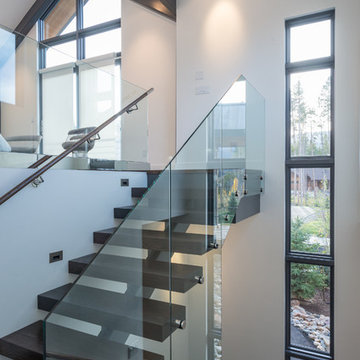
Ispirazione per una grande scala sospesa moderna con pedata in legno, nessuna alzata e parapetto in vetro
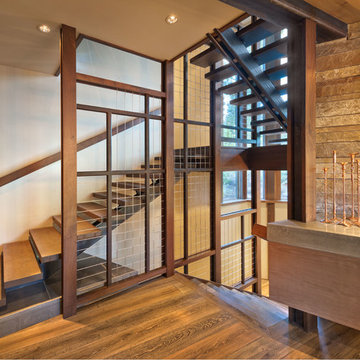
The stair floats in front of a tall window wall, with a wood, steel and cable partition between the flights. Photo by Vance Fox
Idee per una grande scala sospesa rustica con pedata in legno e nessuna alzata
Idee per una grande scala sospesa rustica con pedata in legno e nessuna alzata

Wood and metal are a match made in heaven. Industrial rustic at it's finest!
Idee per una grande scala sospesa industriale con pedata in legno, alzata in metallo, parapetto in metallo e pareti in perlinato
Idee per una grande scala sospesa industriale con pedata in legno, alzata in metallo, parapetto in metallo e pareti in perlinato

Joshua McHugh
Ispirazione per una grande scala sospesa minimalista con pedata in legno, alzata in legno e parapetto in vetro
Ispirazione per una grande scala sospesa minimalista con pedata in legno, alzata in legno e parapetto in vetro
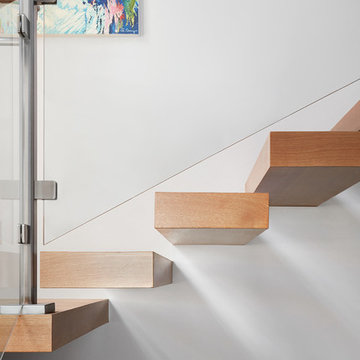
A mixture of classic construction and modern European furnishings redefines mountain living in this second home in charming Lahontan in Truckee, California. Designed for an active Bay Area family, this home is relaxed, comfortable and fun.
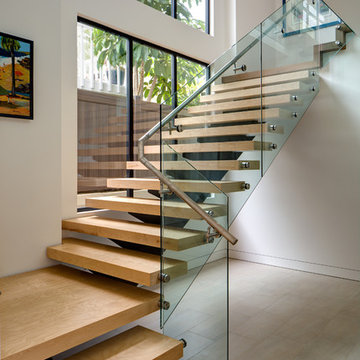
Jim Brady
Ispirazione per una grande scala sospesa moderna con pedata in legno, nessuna alzata e parapetto in vetro
Ispirazione per una grande scala sospesa moderna con pedata in legno, nessuna alzata e parapetto in vetro
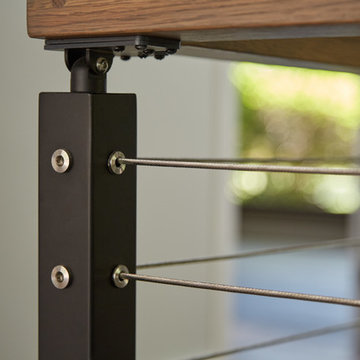
This urban home in New York achieves an open feel with several flights of floating stairs accompanied by cable railing. The surface mount posts were manufactured from Aluminum and finished with our popular black powder coat. The system is topped off with our 6000 mission-style handrail. The floating stairs are accented by 3 1/2″ treads made from White Oak. Altogether, the system further’s the home’s contemporary design.
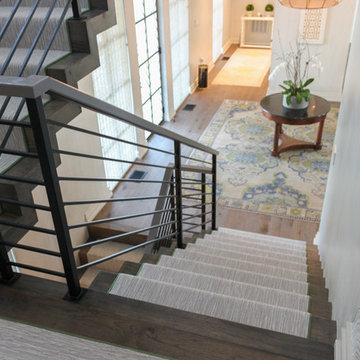
Century Stair met the architect's expectations by fabricating and installing a staircase that matched his aesthetic standards and high-end finishes; the clean and crisp zig-zag stringers were created by joining together modules of thick oak risers and nose less oak treads (fixed to the side walls with concealed joinery). A geometrical carpet selected by the owner, with subtle patterns and tones, makes this exquisitely proportioned stair work with the metal balustrade system and the home's elegant and eclectic interior design. Century Stair's artistic and technological achievements are proudly presented with this residential project. CSC © 1976-2020 Century Stair Company. All rights reserved.
4.043 Foto di grandi scale sospese
4