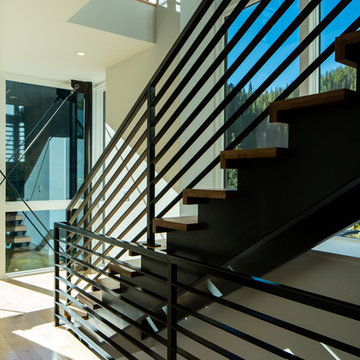4.046 Foto di grandi scale sospese
Filtra anche per:
Budget
Ordina per:Popolari oggi
41 - 60 di 4.046 foto
1 di 3
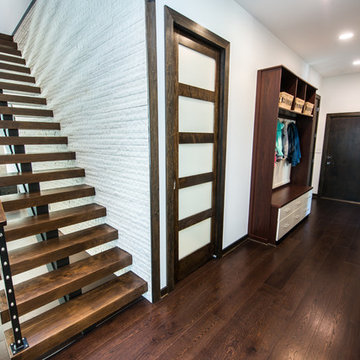
Custom Residence Design,
5200 Square Feet, Contemporary Modern
Deluxe master bathroom and bedroom, gourmet kitchen, swimming pool, fireplace, open layout, outdoor living, multi-car garage, vegetable sink
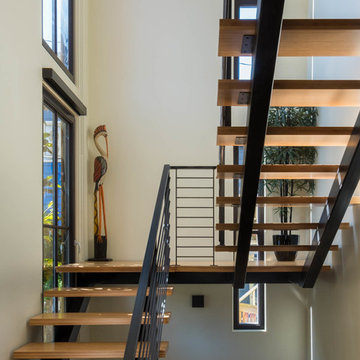
Idee per una grande scala sospesa moderna con pedata in legno, nessuna alzata e parapetto in metallo
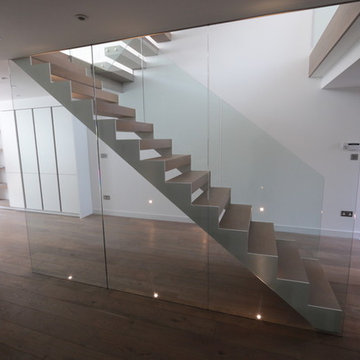
Railinglondon design and build this fantastic zigzag and cantilever stairs with glass balustrade.Stairs ground to first floor are free standing open riser and open string stairs with glass balustrade, first to second flight are full cantilever stairs and second to third floor open risers and open string stairs.
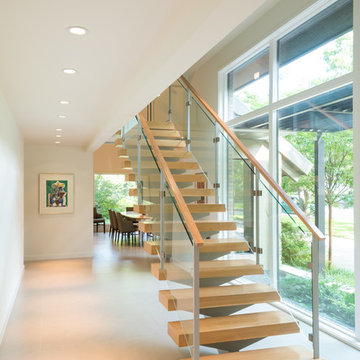
Michael Hunter photography
Esempio di una grande scala sospesa minimal con pedata in legno e nessuna alzata
Esempio di una grande scala sospesa minimal con pedata in legno e nessuna alzata
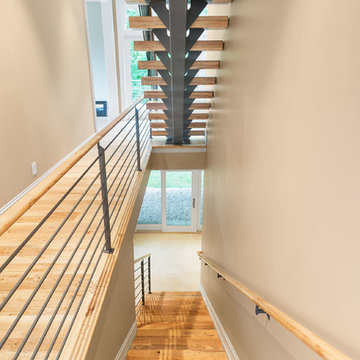
Jeffrey Jakucyk: Photographer
Immagine di una grande scala sospesa minimal con pedata in legno e nessuna alzata
Immagine di una grande scala sospesa minimal con pedata in legno e nessuna alzata
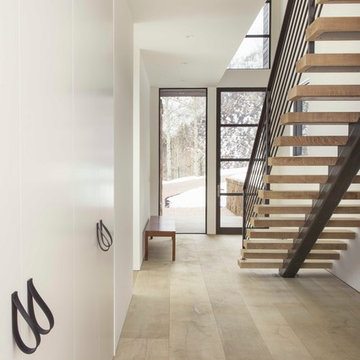
Photo Credit: Ric Stovall
Esempio di una grande scala sospesa minimalista con pedata in legno e alzata in metallo
Esempio di una grande scala sospesa minimalista con pedata in legno e alzata in metallo
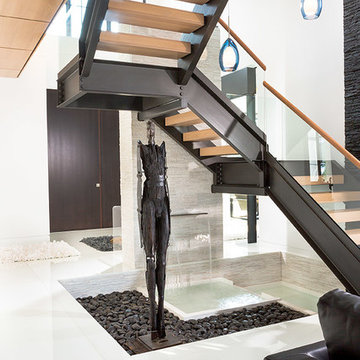
Floating steel staircase with open risers and rift oak treads. Fountain fills with a sheet of water along a dark river rock garden. Steel is powder-coated in a gun-metal finish.
Michael A. Foley Photography
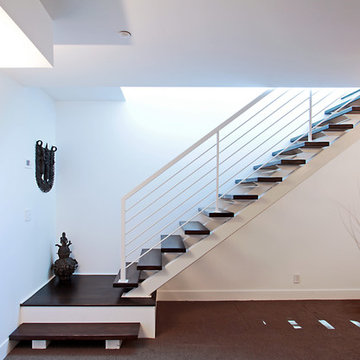
Photography by Matthew Carrig
Immagine di una grande scala sospesa tradizionale con pedata in legno e nessuna alzata
Immagine di una grande scala sospesa tradizionale con pedata in legno e nessuna alzata
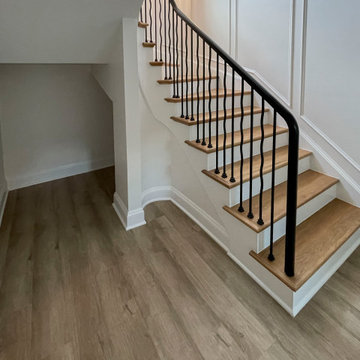
A grand hall entrance features a head-turning floating white oak staircase; it features an interesting geometrical pattern for its vertically-placed satin black metal balusters, and a very creative black-painted maple railing system to function as starting newels. CSC 1976-2023 © Century Stair Company ® All rights reserved.
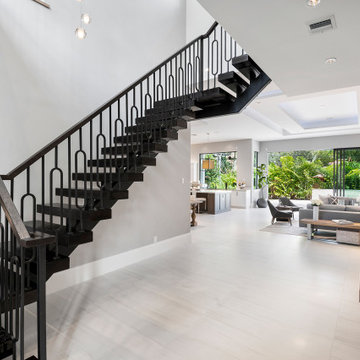
this home is a unique blend of a transitional exterior and a contemporary interior. the staircase floats in the space, not touching the walls.
Esempio di una grande scala sospesa classica con pedata in legno e parapetto in legno
Esempio di una grande scala sospesa classica con pedata in legno e parapetto in legno
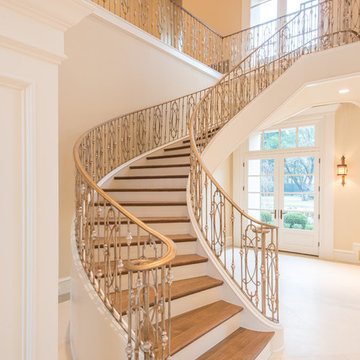
Formal Staircase, curved and freestanding, gold/silver finish. Designer: Stacy Brotemarkle
Esempio di una grande scala sospesa mediterranea con pedata in legno, alzata in legno verniciato e parapetto in metallo
Esempio di una grande scala sospesa mediterranea con pedata in legno, alzata in legno verniciato e parapetto in metallo

This modern waterfront home was built for today’s contemporary lifestyle with the comfort of a family cottage. Walloon Lake Residence is a stunning three-story waterfront home with beautiful proportions and extreme attention to detail to give both timelessness and character. Horizontal wood siding wraps the perimeter and is broken up by floor-to-ceiling windows and moments of natural stone veneer.
The exterior features graceful stone pillars and a glass door entrance that lead into a large living room, dining room, home bar, and kitchen perfect for entertaining. With walls of large windows throughout, the design makes the most of the lakefront views. A large screened porch and expansive platform patio provide space for lounging and grilling.
Inside, the wooden slat decorative ceiling in the living room draws your eye upwards. The linear fireplace surround and hearth are the focal point on the main level. The home bar serves as a gathering place between the living room and kitchen. A large island with seating for five anchors the open concept kitchen and dining room. The strikingly modern range hood and custom slab kitchen cabinets elevate the design.
The floating staircase in the foyer acts as an accent element. A spacious master suite is situated on the upper level. Featuring large windows, a tray ceiling, double vanity, and a walk-in closet. The large walkout basement hosts another wet bar for entertaining with modern island pendant lighting.
Walloon Lake is located within the Little Traverse Bay Watershed and empties into Lake Michigan. It is considered an outstanding ecological, aesthetic, and recreational resource. The lake itself is unique in its shape, with three “arms” and two “shores” as well as a “foot” where the downtown village exists. Walloon Lake is a thriving northern Michigan small town with tons of character and energy, from snowmobiling and ice fishing in the winter to morel hunting and hiking in the spring, boating and golfing in the summer, and wine tasting and color touring in the fall.
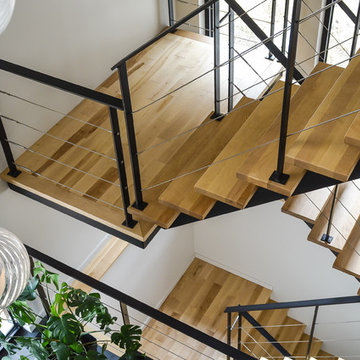
Ispirazione per una grande scala sospesa minimal con pedata in legno, alzata in legno e parapetto in metallo
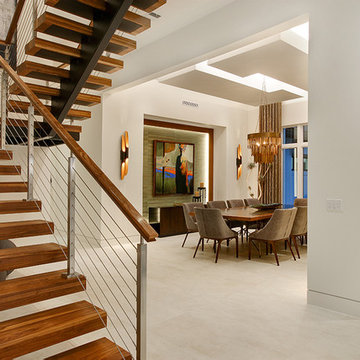
This contemporary home in Jupiter, FL combines clean lines and smooth textures to create a sleek space while incorporate modern accents. The modern detail in the home make the space a sophisticated retreat. With modern floating stairs, bold area rugs, and modern artwork, this home makes a statement.
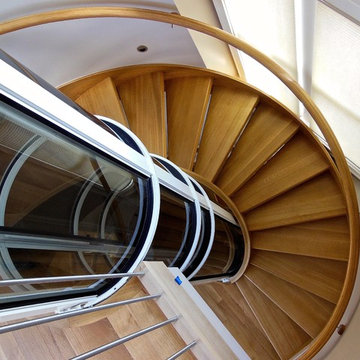
Custom open rise white oak staircase wrapping around a pneumatic elevator shaft.
Immagine di una grande scala sospesa contemporanea con pedata in legno e alzata in legno
Immagine di una grande scala sospesa contemporanea con pedata in legno e alzata in legno
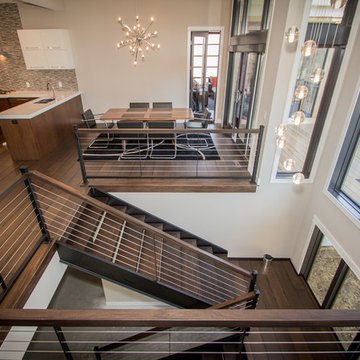
James Gray Photography
Spacious open modern iron staircase overlooking the open deck and pond, cable rails with eagle windows.
Custom Built Modern Home in Eagles Landing Neighborhood of Saint Augusta, Mn - Build by Werschay Homes.
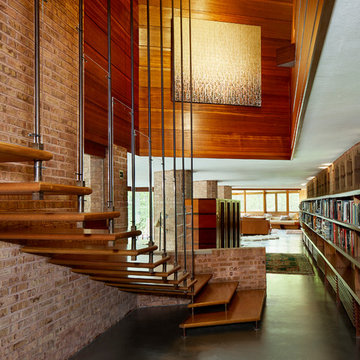
©Brett Bulthuis 2018
Idee per una grande scala sospesa minimalista con pedata in legno e parapetto in cavi
Idee per una grande scala sospesa minimalista con pedata in legno e parapetto in cavi
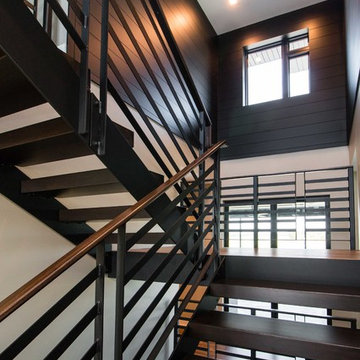
Idee per una grande scala sospesa moderna con pedata in legno, nessuna alzata e parapetto in metallo
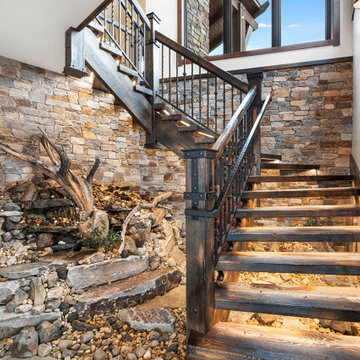
Custom rustic stair with dancing winders and custom forged iron balustrades.
Idee per una grande scala sospesa stile rurale con pedata in legno, nessuna alzata e parapetto in materiali misti
Idee per una grande scala sospesa stile rurale con pedata in legno, nessuna alzata e parapetto in materiali misti
4.046 Foto di grandi scale sospese
3
