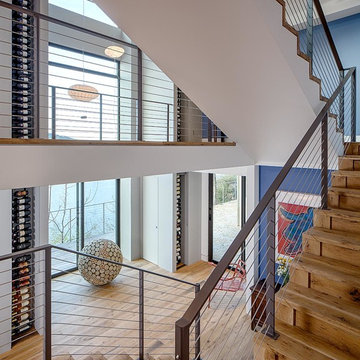4.046 Foto di grandi scale sospese
Filtra anche per:
Budget
Ordina per:Popolari oggi
121 - 140 di 4.046 foto
1 di 3
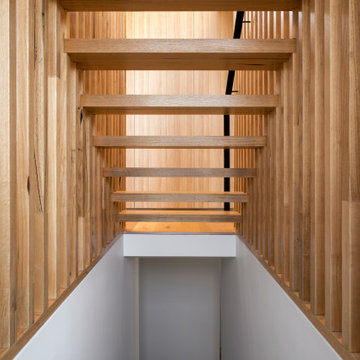
The main internal feature of the house, the design of the floating staircase involved extensive days working together with a structural engineer to refine so that each solid timber stair tread sat perfectly in between long vertical timber battens without the need for stair stringers. This unique staircase was intended to give a feeling of lightness to complement the floating facade and continuous flow of internal spaces.
The warm timber of the staircase continues throughout the refined, minimalist interiors, with extensive use for flooring, kitchen cabinetry and ceiling, combined with luxurious marble in the bathrooms and wrapping the high-ceilinged main bedroom in plywood panels with 10mm express joints.
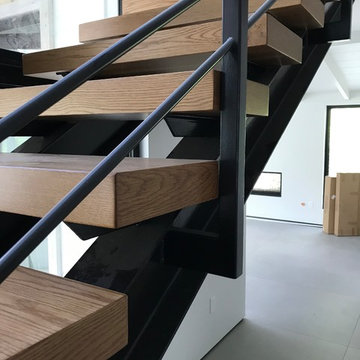
French oak box treads floating on steel stringers
Immagine di una grande scala sospesa moderna con pedata in legno e parapetto in metallo
Immagine di una grande scala sospesa moderna con pedata in legno e parapetto in metallo
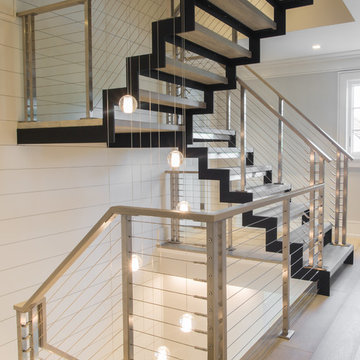
This multi-level staircase features zig zag stringers, stainless steel posts and riser, and white oak treads with LED lighting.
Staircase by Keuka Studios
Photography by David Noonan Modern Fotographic
Construction by Redwood Construction & Consulting
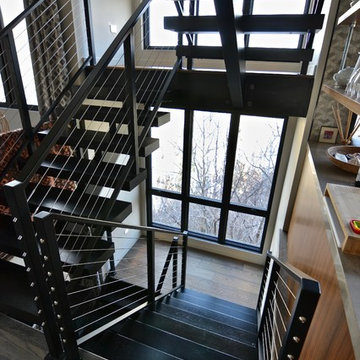
Blackdog Builders
Ispirazione per una grande scala sospesa design con pedata in legno, alzata in metallo e parapetto in cavi
Ispirazione per una grande scala sospesa design con pedata in legno, alzata in metallo e parapetto in cavi
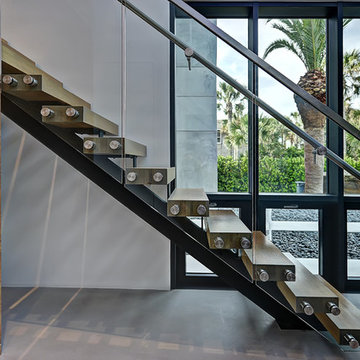
Severine Photography
Ispirazione per una grande scala sospesa contemporanea con pedata in legno e nessuna alzata
Ispirazione per una grande scala sospesa contemporanea con pedata in legno e nessuna alzata
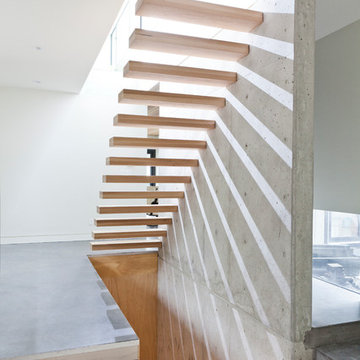
Trevor Brady
Ispirazione per una grande scala sospesa moderna con pedata in legno e nessuna alzata
Ispirazione per una grande scala sospesa moderna con pedata in legno e nessuna alzata
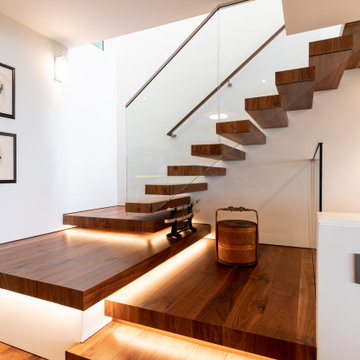
Immagine di una grande scala sospesa moderna con pedata in legno, nessuna alzata e parapetto in vetro
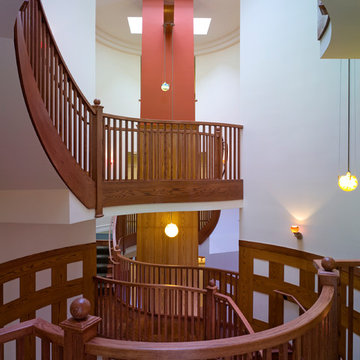
Stairway with hanging blown glass fixtures for balance and repose. Doug Snower Photography.
Immagine di una grande scala sospesa bohémian con pedata in legno, alzata in legno e parapetto in legno
Immagine di una grande scala sospesa bohémian con pedata in legno, alzata in legno e parapetto in legno
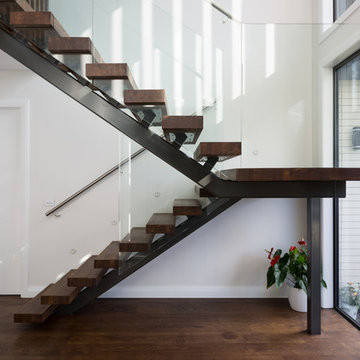
This mono string steel stair in an Auckland home has American Oak treads, stained dark and paired with a frameless glass balustrade. A small piece of timber encases the glass fixings to provide a seamless look to the treads. At the top of the stairwell a timber balustrade in matching dark oak adds texture and interest to the stairwell. The perfect stair for making a statement in your entryway.
Mark Scowen
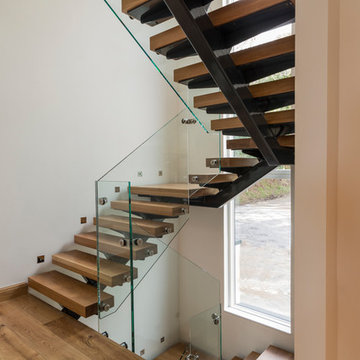
photo: Coast and Country
Ispirazione per una grande scala sospesa minimalista con pedata in legno, nessuna alzata e parapetto in vetro
Ispirazione per una grande scala sospesa minimalista con pedata in legno, nessuna alzata e parapetto in vetro
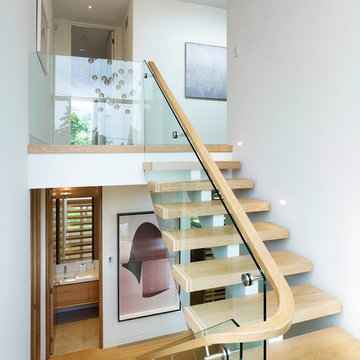
Tom Arban
Idee per una grande scala sospesa moderna con pedata in legno e nessuna alzata
Idee per una grande scala sospesa moderna con pedata in legno e nessuna alzata
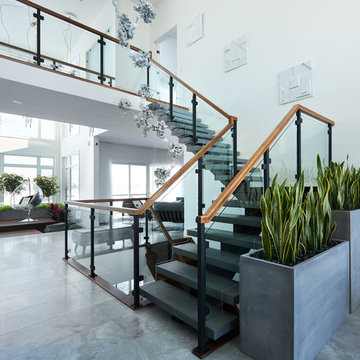
Foto di una grande scala sospesa moderna con pedata in cemento e parapetto in materiali misti
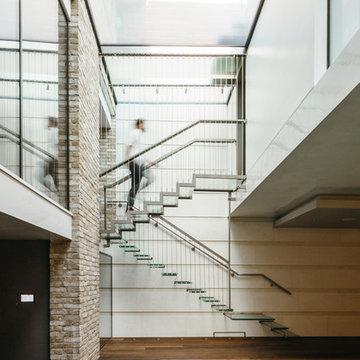
Richard Seymour
Idee per una grande scala sospesa contemporanea con alzata in vetro e pedata in vetro
Idee per una grande scala sospesa contemporanea con alzata in vetro e pedata in vetro
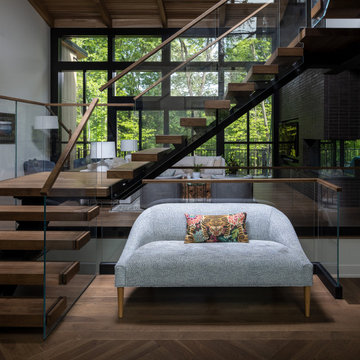
Our clients relocated to Ann Arbor and struggled to find an open layout home that was fully functional for their family. We worked to create a modern inspired home with convenient features and beautiful finishes.
This 4,500 square foot home includes 6 bedrooms, and 5.5 baths. In addition to that, there is a 2,000 square feet beautifully finished basement. It has a semi-open layout with clean lines to adjacent spaces, and provides optimum entertaining for both adults and kids.
The interior and exterior of the home has a combination of modern and transitional styles with contrasting finishes mixed with warm wood tones and geometric patterns.
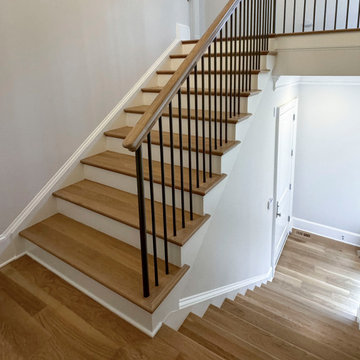
White oak-curved treads and precise-custom rails, combined with vertical black-metal balusters set the tone for the rest of this magnificent residence; our skilled carpenters and craftspeople took the stairs to next level. Architects, builders, and interior designers in the area are free to be creative with their architectural vertical solutions, knowing that we can bring to live their unique stair requirements. CSC 1976-2024 © Century Stair Company ® All rights reserved
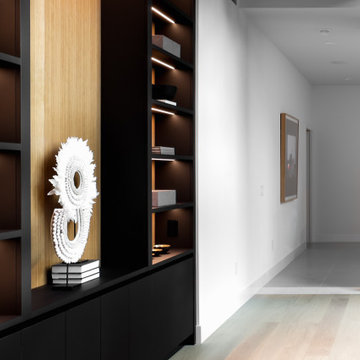
A closer look of the beautiful interior. Intricate lines and only the best materials used for the staircase handrails stairs steps, display cabinet lighting and lovely warm tones of wood.
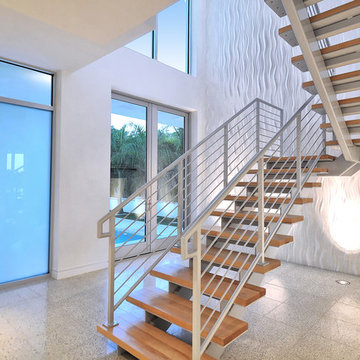
Foto di una grande scala sospesa minimalista con pedata in legno, nessuna alzata e parapetto in metallo
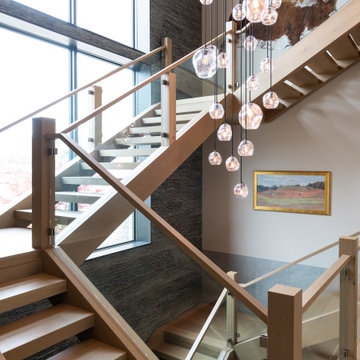
Foto di una grande scala sospesa stile rurale con pedata in legno, nessuna alzata e parapetto in vetro
4.046 Foto di grandi scale sospese
7

