6.609 Foto di grandi scale
Filtra anche per:
Budget
Ordina per:Popolari oggi
101 - 120 di 6.609 foto
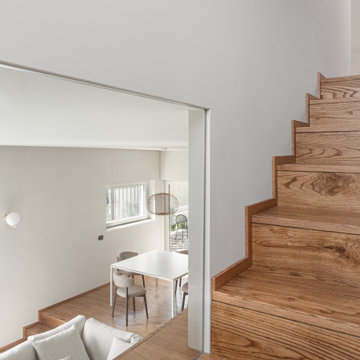
vista del salotto al piano inferiore dal pianerottolo della scala in cui abbiamo inserito un vetro trasparente come parapetto.
Immagine di una grande scala a "U" design con pedata in legno, alzata in legno e parapetto in vetro
Immagine di una grande scala a "U" design con pedata in legno, alzata in legno e parapetto in vetro
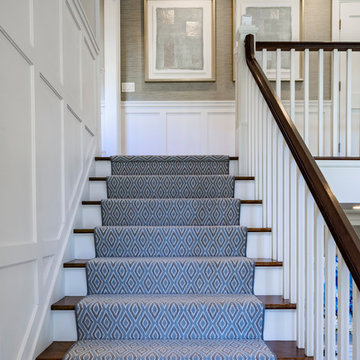
John Neitzel
Idee per una grande scala a "L" chic con pedata in moquette, alzata in legno e parapetto in legno
Idee per una grande scala a "L" chic con pedata in moquette, alzata in legno e parapetto in legno
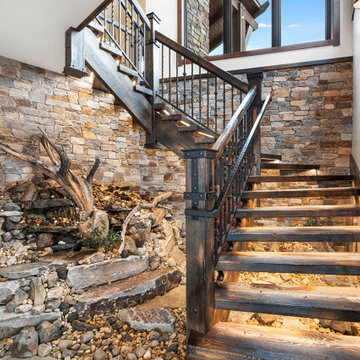
Custom rustic stair with dancing winders and custom forged iron balustrades.
Idee per una grande scala sospesa stile rurale con pedata in legno, nessuna alzata e parapetto in materiali misti
Idee per una grande scala sospesa stile rurale con pedata in legno, nessuna alzata e parapetto in materiali misti
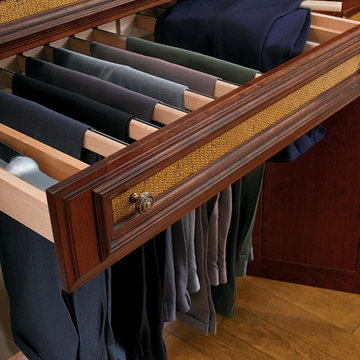
Special interior pull-out slack rack behind drawerhead with rattan inserts. All cabinets are Wood-Mode 84 featuring the Barcelona Raised door style on Cherry with an Esquire finish.
Wood-Mode Promotional Pictures, all rights reserved
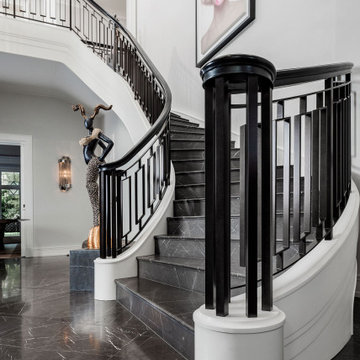
Mit dieser fantastischen Treppenanlage im „New Art Déco“ Design haben wir eine Villa in Berlin-Dahlem bereichert. Es war das erste exklusive Villenprojekt, das in einer Zusammenarbeit mit dem Stararchitekten Paul Kahlfeldt, dem Innenausstatter Pawel Ostrowski vom Einrichtungshaus Herrendorf sowie mit dem Architekturbüro Rüdiger Semang realisiert wurde. Die Betontreppe verfügt über dunkle Stufen aus Naturstein und weiße Holzwangen. Das handgefertigte Treppengeländer besteht aus punktgeschweißtem Schwarzstahl mit einem Holzhandlauf aus Räuchereiche. Entstanden sind 35 Meter pure Augenweide, die die Herzen der Bewohner und diejenigen ihrer Gäste höherschlagen lässt.
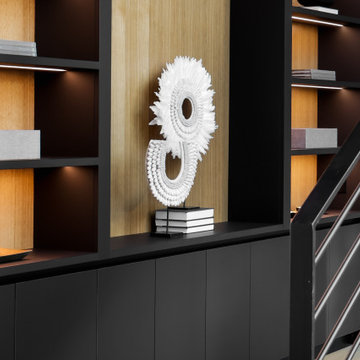
A closer look of the beautiful interior. Intricate lines and only the best materials used for the staircase handrails stairs steps, display cabinet lighting and lovely warm tones of wood.
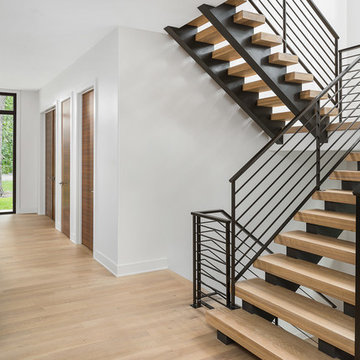
Picture Perfect House
Foto di una grande scala sospesa contemporanea con pedata in legno, nessuna alzata e parapetto in metallo
Foto di una grande scala sospesa contemporanea con pedata in legno, nessuna alzata e parapetto in metallo
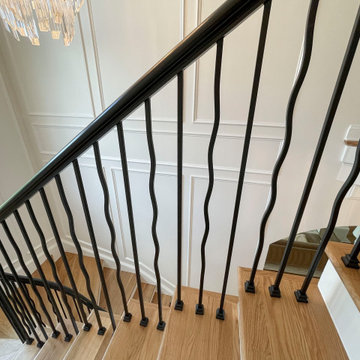
A grand hall entrance features a head-turning floating white oak staircase; it features an interesting geometrical pattern for its vertically-placed satin black metal balusters, and a very creative black-painted maple railing system to function as starting newels. CSC 1976-2023 © Century Stair Company ® All rights reserved.

A modern staircase that is both curved and u-shaped, with fluidly floating wood stair railing. Cascading glass teardrop chandelier hangs from the to of the 3rd floor.
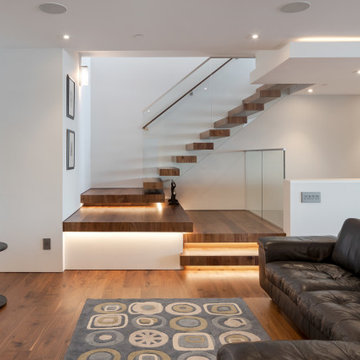
Immagine di una grande scala sospesa con pedata in legno, nessuna alzata e parapetto in vetro

Våningarna binds samman av trappan som sicksackar sig upp mellan de fem halvplanen.
The floors are linked by the staircase that zigzags up between the five levels.
Åke Eson Lindman, www.lindmanphotography.com
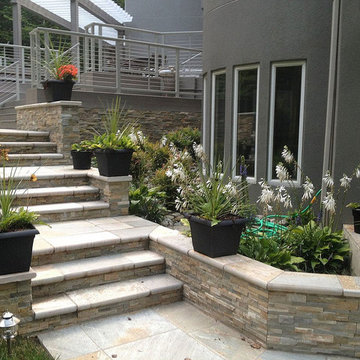
The "Golden Honey" color of our beautiful new stone ledgers used to build a ravishing outdoor stairset. Now available at our three DFW Seconds & Surplus locations as well as our online store.
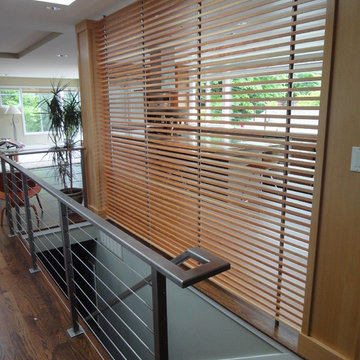
Kitchen/nook/dining room were reconfigured to increase open feeling and views west to the Olympic Peninsula. Lightened cabinetry to rift cut white oak running horizontally around room.
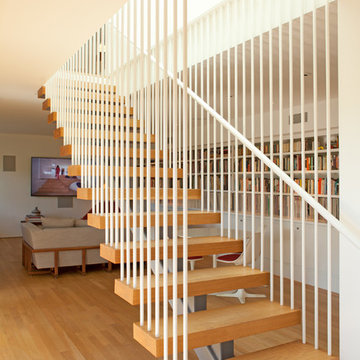
A modern mid-century house in the Los Feliz neighborhood of the Hollywood Hills, this was an extensive renovation. The house was brought down to its studs, new foundations poured, and many walls and rooms relocated and resized. The aim was to improve the flow through the house, to make if feel more open and light, and connected to the outside, both literally through a new stair leading to exterior sliding doors, and through new windows along the back that open up to canyon views. photos by Undine Prohl
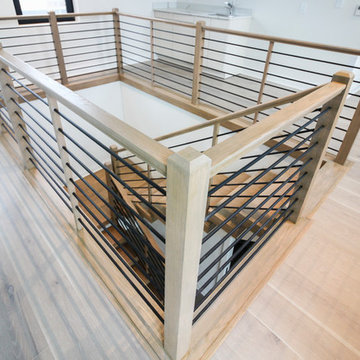
We were selected by one of the best mid-Atlantic Condominium Developers to help design, build and install a high quality and one of a kind staircase with a solid mono-beam, 4” solid red oak treads (1/8” corners’ radius), spacious landing area, no risers and a horizontal stainless steel balustrade system that flows beautifully from the living area to the upper level loft and balcony. This staircase’s craftsmanship blends seamlessly with the interior architectural finishes selected by the design team, and fulfill their goal to allow natural light to travel throughout all living spaces. CSC © 1976-2020 Century Stair Company. All rights reserved.
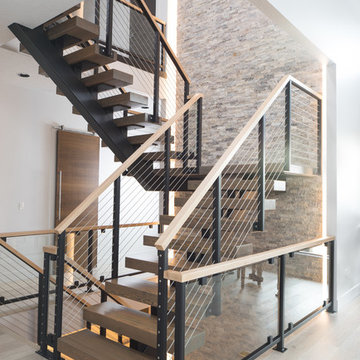
Immagine di una grande scala sospesa design con pedata in legno, alzata in metallo e parapetto in cavi
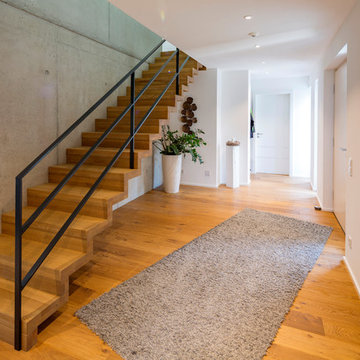
Idee per una grande scala sospesa minimal con pedata in legno, alzata in legno e parapetto in metallo
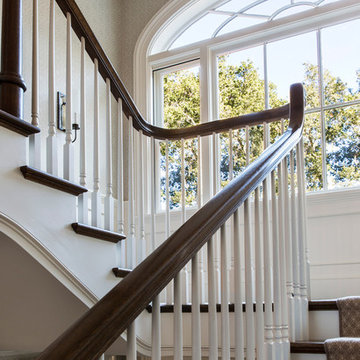
Interior design by Tineke Triggs of Artistic Designs for Living. Photography by Laura Hull.
Foto di una grande scala a "U" classica con pedata in legno, alzata in legno e parapetto in legno
Foto di una grande scala a "U" classica con pedata in legno, alzata in legno e parapetto in legno
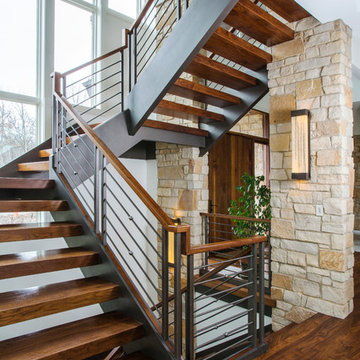
http://www.pickellbuilders.com. Photography by Linda Oyama Bryan.
Floating, open tread, 3"x12" Walnut staircase with Interior Stone Columns. 1/2" diameter horizontal balustrade painted to match "Dark Bronze". Painted Poplar cut stringer.
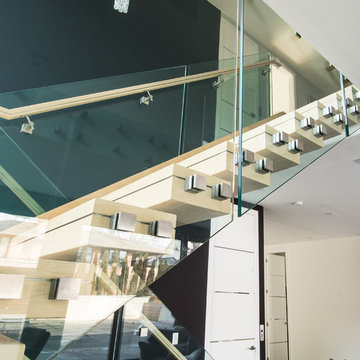
Idee per una grande scala sospesa design con pedata in legno e nessuna alzata
6.609 Foto di grandi scale
6