35.333 Foto di grandi scale
Filtra anche per:
Budget
Ordina per:Popolari oggi
141 - 160 di 35.333 foto
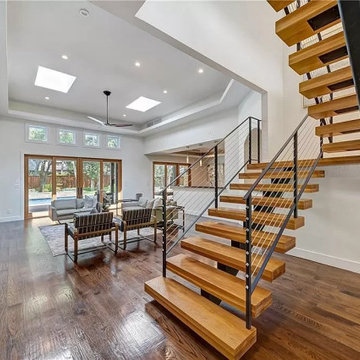
Ispirazione per una grande scala sospesa contemporanea con pedata in legno, nessuna alzata e parapetto in cavi
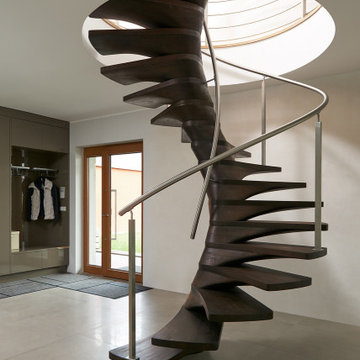
Staircase in the shape of waterlily reflecting connection with nature.
Ispirazione per una grande scala a chiocciola moderna con pedata in legno e parapetto in metallo
Ispirazione per una grande scala a chiocciola moderna con pedata in legno e parapetto in metallo
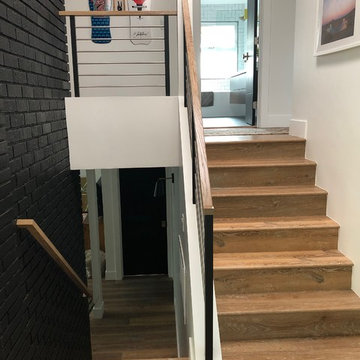
We chose to use a mix of white oak on the railing to match the floors and metal. The open lines of the staircase allowed the light to flow up and down in this tri-level while adding a different material in the space.
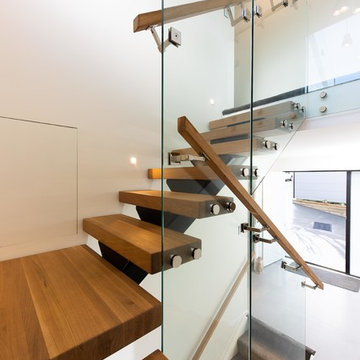
Designer floating staircase in the entrance way creates that 'wow' factor to give your guests the best first impression.
Central steel stringer with American Oak treads and a glass balustrade.
For more floating stairs ideas visit https://www.ackworthhouse.co.nz/ascendo-floating-stairs/
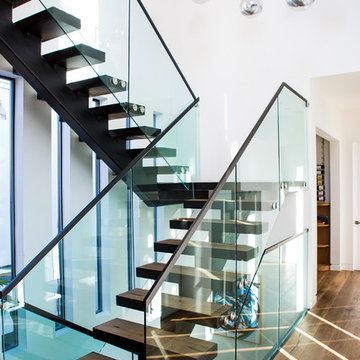
Foto di una grande scala sospesa contemporanea con pedata in legno e parapetto in vetro

Always at the forefront of style, this Chicago Gold Coast home is no exception. Crisp lines accentuate the bold use of light and dark hues. The white cerused grey toned wood floor fortifies the contemporary impression. Floor: 7” wide-plank Vintage French Oak | Rustic Character | DutchHaus® Collection smooth surface | nano-beveled edge | color Rock | Matte Hardwax Oil. For more information please email us at: sales@signaturehardwoods.com
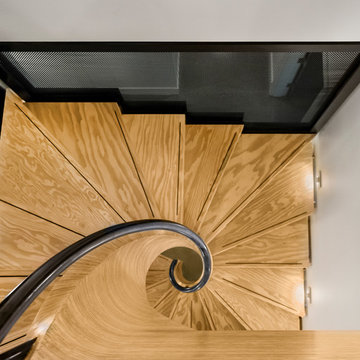
This staircase is a truly special project to come out of the MW Design Workshop. We worked extensively with the clients, architect, interior designer, builder, and other trades to achieve this fully integrated feature in the home. The challenge we had was to create a stunning, aesthetically pleasing stair using MPP – a structural mass timber product developed locally here in Oregon.
We used 3D modelling to incorporate the complex interactions between the CNC-milled MPP treads, water-jet cut and LED lit bookcase, and rolled steel handrail with the rest of the built structure.
Photographer - Justin Krug
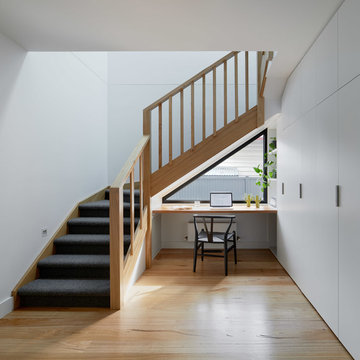
Tatjana Plitt
Esempio di una grande scala a "L" minimal con pedata in moquette, alzata in moquette e parapetto in legno
Esempio di una grande scala a "L" minimal con pedata in moquette, alzata in moquette e parapetto in legno

Black Cables and Fittings on a wood interior staircase with black metal posts.
Railings by Keuka Studios www.keuka-studios.com
Photographer Dave Noonan
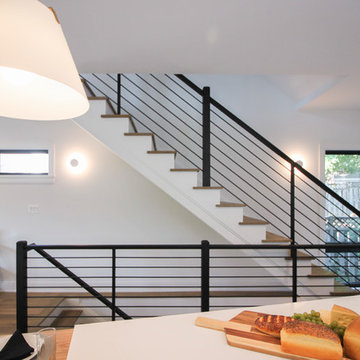
Tradition Homes, voted Best Builder in 2013, allowed us to bring their vision to life in this gorgeous and authentic modern home in the heart of Arlington; Century Stair went beyond aesthetics by using durable materials and applying excellent craft and precision throughout the design, build and installation process. This iron & wood post-to-post staircase contains the following parts: satin black (5/8" radius) tubular balusters, ebony-stained (Duraseal), 3 1/2 x 3 1/2" square oak newels with chamfered tops, poplar stringers, 1" square/contemporary oak treads, and ebony-stained custom hand rails. CSC 1976-2020 © Century Stair Company. ® All rights reserved.
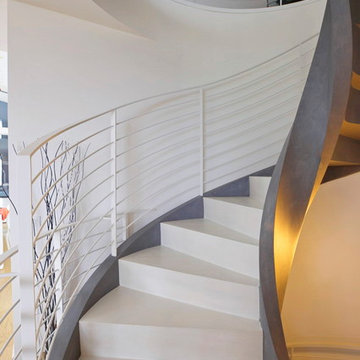
Fornitura e progettazione: Sistemawood www.sisthemawood.com
Fotografo: Matteo Rinaldi
Idee per una grande scala a chiocciola moderna con pedata in cemento, alzata in cemento e parapetto in metallo
Idee per una grande scala a chiocciola moderna con pedata in cemento, alzata in cemento e parapetto in metallo
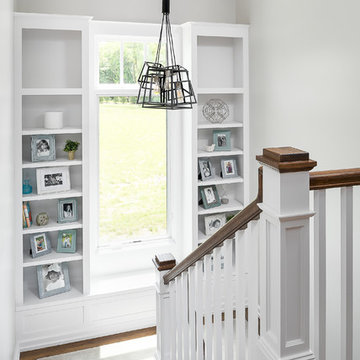
Immagine di una grande scala a "U" tradizionale con pedata in legno, alzata in moquette e parapetto in legno

Ryan Gamma
Idee per una grande scala a "U" minimalista con pedata in legno, nessuna alzata e parapetto in materiali misti
Idee per una grande scala a "U" minimalista con pedata in legno, nessuna alzata e parapetto in materiali misti
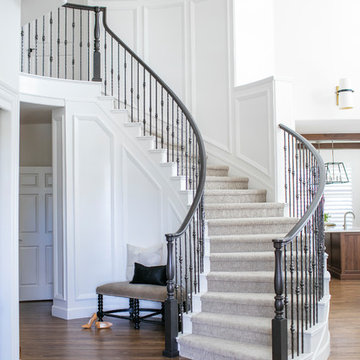
entry, lone tree, warm wood, white walls, wood floors
Immagine di una grande scala curva chic con pedata in legno verniciato, alzata in legno verniciato e parapetto in materiali misti
Immagine di una grande scala curva chic con pedata in legno verniciato, alzata in legno verniciato e parapetto in materiali misti
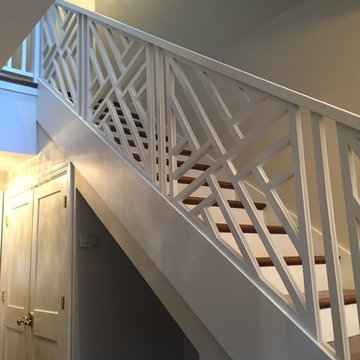
The owners wanted to update the existing dated staircase by removing the half wall and wood posts. New custom built Chippendale panels replaced the half wall giving the staircase an open feel and allowing more light in. New stairs were also installed from the ground to second floors.
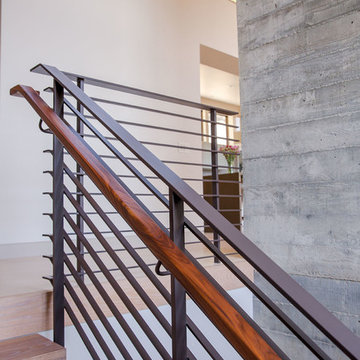
Open metal railing with wood floors and handrail leads up to the second floor space. High clerestory windows provide lots of natural light and most are operable for good cross ventilation.
Paul Dyer Photography
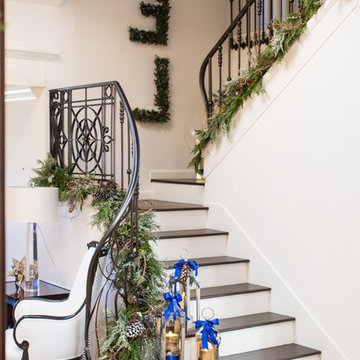
White and Blue Christmas Decor. White Christmas tree with cobalt blue accents creates a fresh and nostalgic Christmas theme.
Interior Designer: Rebecca Robeson, Robeson Design
Ryan Garvin Photography
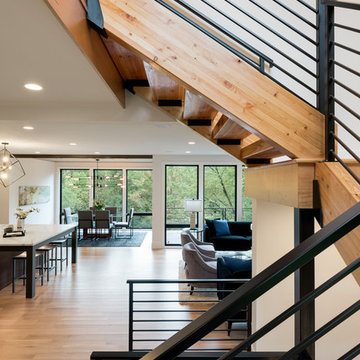
Upon entering the foyer, the staircase is to the right of the home, and an incredible view through the main level to the back yard. Photos by Space Crafting
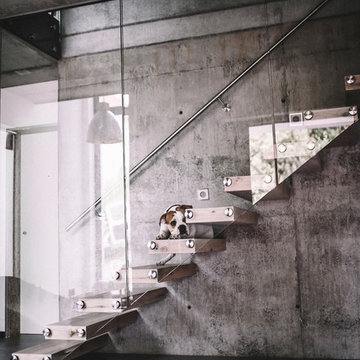
Gerade Kragarmtreppe eingebohrt in Betonwand. Stufen als Hohlstufe in Eiche rustikal mit Rissen und Spachtelstellen. VSG Glasgeländer 17,52 mm mit Punkthaltern an die Stufenköpfe montiert. Runder Edelstahlhandlauf.
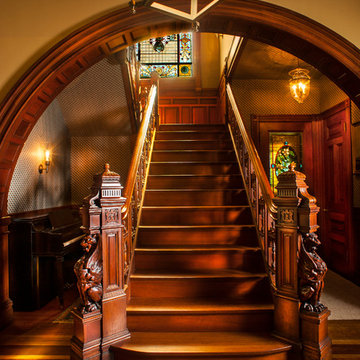
Ispirazione per una grande scala a rampa dritta vittoriana con pedata in legno, alzata in legno e parapetto in legno
35.333 Foto di grandi scale
8