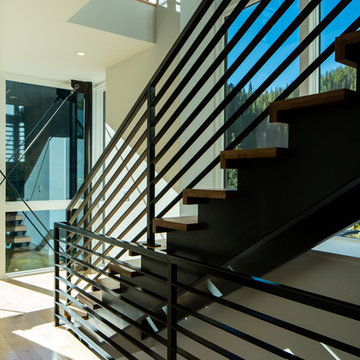5.542 Foto di grandi scale moderne
Filtra anche per:
Budget
Ordina per:Popolari oggi
101 - 120 di 5.542 foto
1 di 3
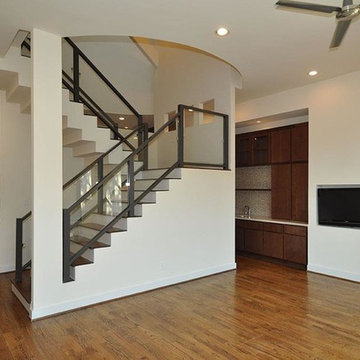
Ispirazione per una grande scala a "U" moderna con pedata in legno, alzata in legno verniciato e parapetto in vetro
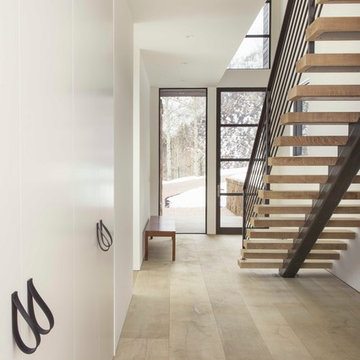
Photo Credit: Ric Stovall
Esempio di una grande scala sospesa minimalista con pedata in legno e alzata in metallo
Esempio di una grande scala sospesa minimalista con pedata in legno e alzata in metallo
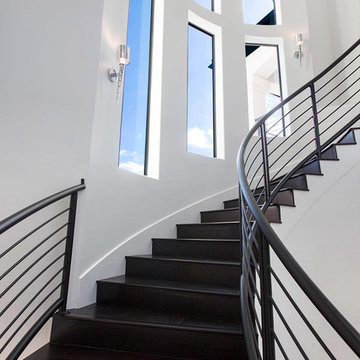
Gallagher Studios, LLC
Esempio di una grande scala curva minimalista con pedata in legno e alzata in legno
Esempio di una grande scala curva minimalista con pedata in legno e alzata in legno
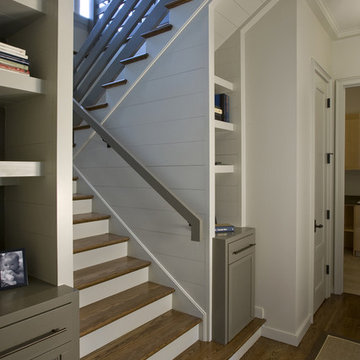
Foto di una grande scala a "U" minimalista con pedata in legno, alzata in legno verniciato e parapetto in metallo
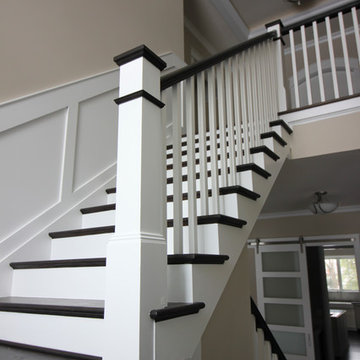
At Century Stair, every person in the design/sales/production team was involved to deliver the architect/builder's vision; refined simplicity. This clean and crisp staircase is composed of dark solid oak wooden treads, white risers, a landing/reading nook area, white square balusters/newels, and an inviting railing system surrounding the full length of the stairwell. By keeping up with technology, expanding our machining abilities, and having dedicated craftsmen making sure we deliver the best, we were able to match this builder's requirements and expectations. CSC © 1976-2020 Century Stair Company. All rights reserved.

This modern waterfront home was built for today’s contemporary lifestyle with the comfort of a family cottage. Walloon Lake Residence is a stunning three-story waterfront home with beautiful proportions and extreme attention to detail to give both timelessness and character. Horizontal wood siding wraps the perimeter and is broken up by floor-to-ceiling windows and moments of natural stone veneer.
The exterior features graceful stone pillars and a glass door entrance that lead into a large living room, dining room, home bar, and kitchen perfect for entertaining. With walls of large windows throughout, the design makes the most of the lakefront views. A large screened porch and expansive platform patio provide space for lounging and grilling.
Inside, the wooden slat decorative ceiling in the living room draws your eye upwards. The linear fireplace surround and hearth are the focal point on the main level. The home bar serves as a gathering place between the living room and kitchen. A large island with seating for five anchors the open concept kitchen and dining room. The strikingly modern range hood and custom slab kitchen cabinets elevate the design.
The floating staircase in the foyer acts as an accent element. A spacious master suite is situated on the upper level. Featuring large windows, a tray ceiling, double vanity, and a walk-in closet. The large walkout basement hosts another wet bar for entertaining with modern island pendant lighting.
Walloon Lake is located within the Little Traverse Bay Watershed and empties into Lake Michigan. It is considered an outstanding ecological, aesthetic, and recreational resource. The lake itself is unique in its shape, with three “arms” and two “shores” as well as a “foot” where the downtown village exists. Walloon Lake is a thriving northern Michigan small town with tons of character and energy, from snowmobiling and ice fishing in the winter to morel hunting and hiking in the spring, boating and golfing in the summer, and wine tasting and color touring in the fall.
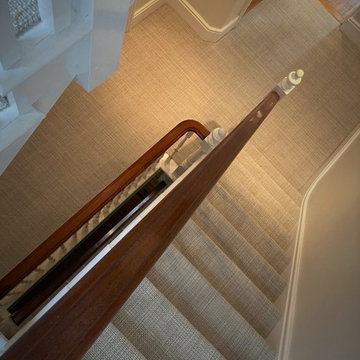
RIVIERA
- Capri range
- Wool
- Natural Cotton (colour)
- Spring Bond underlay
- First & second floor landings/stairs in Hitchin
Image 10/15
Ispirazione per una grande scala moderna con alzata in moquette e parapetto in legno
Ispirazione per una grande scala moderna con alzata in moquette e parapetto in legno
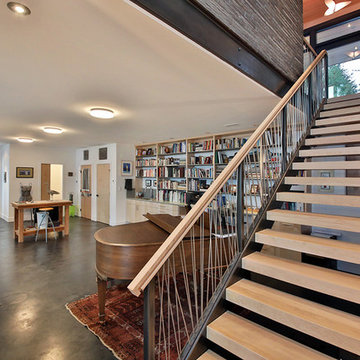
Esempio di una grande scala a rampa dritta minimalista con pedata in legno, nessuna alzata e parapetto in materiali misti
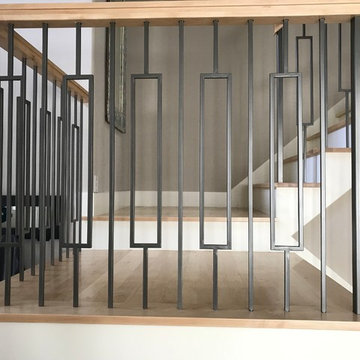
Ash grey balusters Aalto series from House of Forging. Portland Stair Company
Esempio di una grande scala a "U" moderna con pedata in legno, alzata in legno e parapetto in materiali misti
Esempio di una grande scala a "U" moderna con pedata in legno, alzata in legno e parapetto in materiali misti
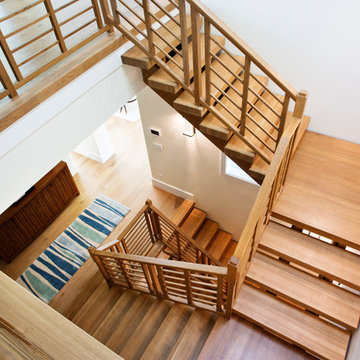
Photo by Joshua Colt Fisher
Foto di una grande scala a "U" minimalista con pedata in legno, nessuna alzata e parapetto in legno
Foto di una grande scala a "U" minimalista con pedata in legno, nessuna alzata e parapetto in legno
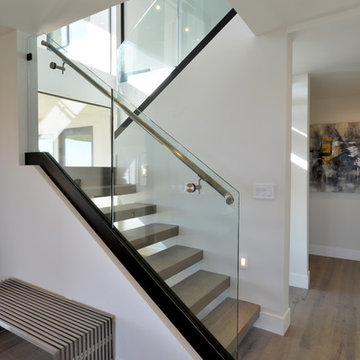
Martin Mann
Ispirazione per una grande scala a "U" moderna con pedata in legno e nessuna alzata
Ispirazione per una grande scala a "U" moderna con pedata in legno e nessuna alzata
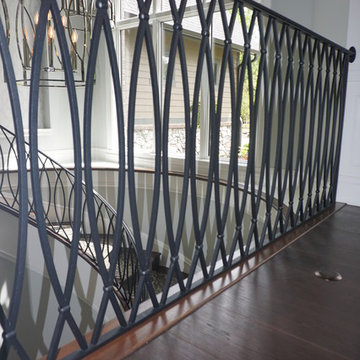
Liberty Emma Lazarus
We had the pleasure of creating this spiral staircase for Dayton, Ohio's custom home builder G.A. White! Take a look at our completed job!
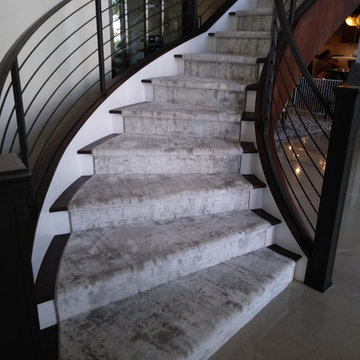
Idee per una grande scala curva minimalista con pedata in legno, alzata in legno verniciato e parapetto in metallo
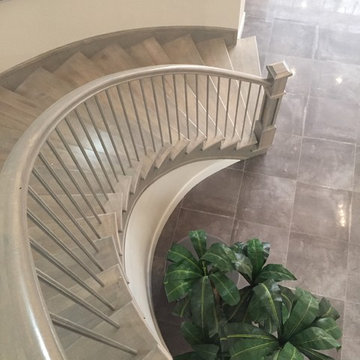
Curved stairway with a light stain , The box newels are of the craftsman type , the spindles are stainless steel
Idee per una grande scala curva moderna con pedata in legno, alzata in legno e parapetto in legno
Idee per una grande scala curva moderna con pedata in legno, alzata in legno e parapetto in legno
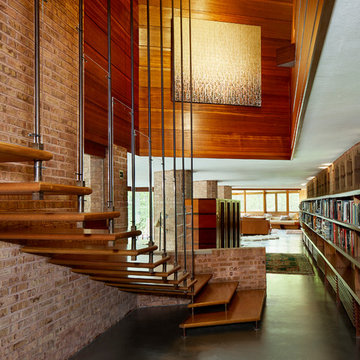
©Brett Bulthuis 2018
Idee per una grande scala sospesa minimalista con pedata in legno e parapetto in cavi
Idee per una grande scala sospesa minimalista con pedata in legno e parapetto in cavi
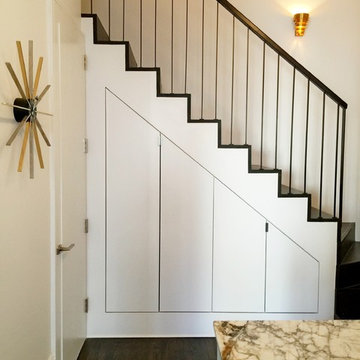
New powder room built into side of staircase, new staircase with plenty of storage below, slopped doors follow zig zag line of steps, with a metal railing
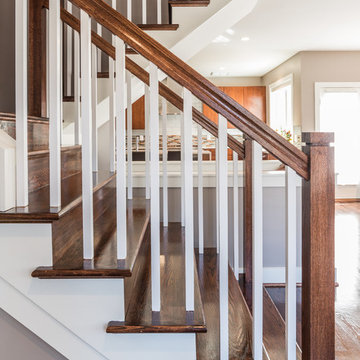
Esempio di una grande scala a "U" minimalista con pedata in legno e alzata in legno
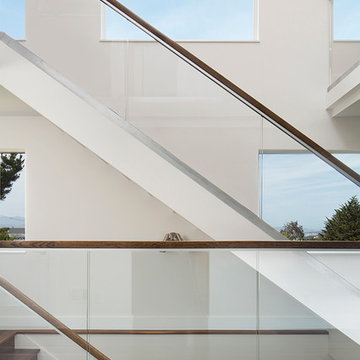
Paul Dyer
Immagine di una grande scala a rampa dritta moderna con pedata in legno e alzata in legno
Immagine di una grande scala a rampa dritta moderna con pedata in legno e alzata in legno
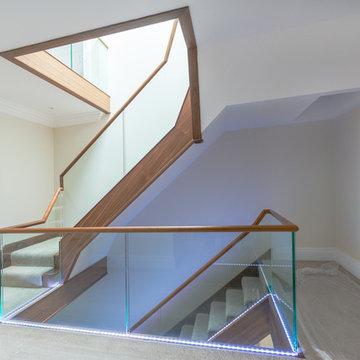
This three storey American Black Walnut staircase has concealed 17.5mm float laminated structural glass balustrade topped with a continuous mopstick handrail and lights recessed under the glass.
5.542 Foto di grandi scale moderne
6
