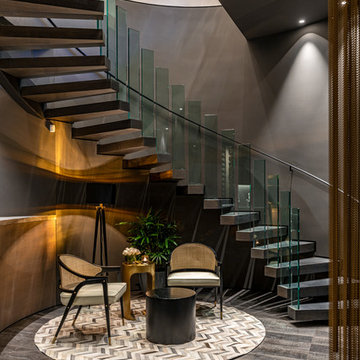2.156 Foto di grandi scale con parapetto in vetro
Filtra anche per:
Budget
Ordina per:Popolari oggi
21 - 40 di 2.156 foto
1 di 3

Ispirazione per una grande scala a rampa dritta design con pedata in legno, alzata in vetro e parapetto in vetro
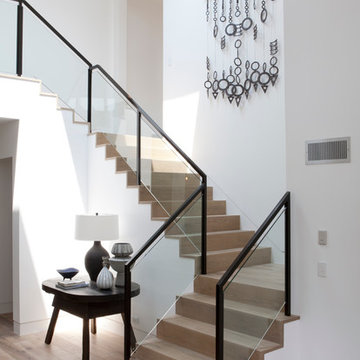
D Gilbert
Esempio di una grande scala costiera con pedata in legno, alzata in legno, parapetto in vetro e decorazioni per pareti
Esempio di una grande scala costiera con pedata in legno, alzata in legno, parapetto in vetro e decorazioni per pareti
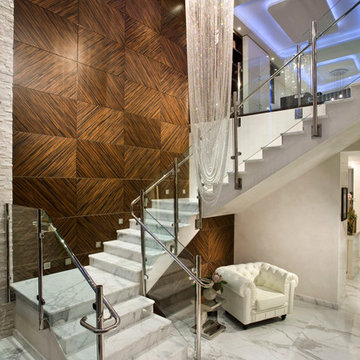
Pfuner Design, Miami - Oceanfront Penthouse
Renata Pfuner
pfunerdesign.com
Esempio di una grande scala a "U" design con pedata in marmo, alzata in marmo, parapetto in vetro e decorazioni per pareti
Esempio di una grande scala a "U" design con pedata in marmo, alzata in marmo, parapetto in vetro e decorazioni per pareti
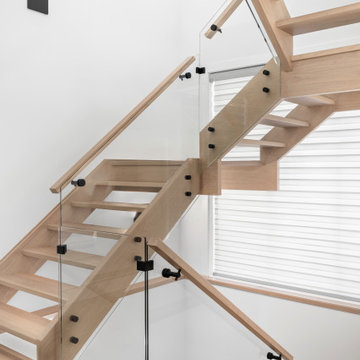
New build dreams always require a clear design vision and this 3,650 sf home exemplifies that. Our clients desired a stylish, modern aesthetic with timeless elements to create balance throughout their home. With our clients intention in mind, we achieved an open concept floor plan complimented by an eye-catching open riser staircase. Custom designed features are showcased throughout, combined with glass and stone elements, subtle wood tones, and hand selected finishes.
The entire home was designed with purpose and styled with carefully curated furnishings and decor that ties these complimenting elements together to achieve the end goal. At Avid Interior Design, our goal is to always take a highly conscious, detailed approach with our clients. With that focus for our Altadore project, we were able to create the desirable balance between timeless and modern, to make one more dream come true.
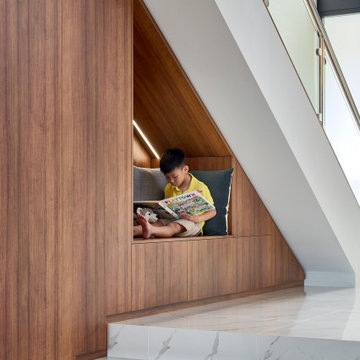
Those special moments....
Reading nooks for the kids, or a getting ready for school nook!
Either way, this little man is enjoying the new furniture.
Idee per una grande scala a rampa dritta contemporanea con parapetto in vetro
Idee per una grande scala a rampa dritta contemporanea con parapetto in vetro
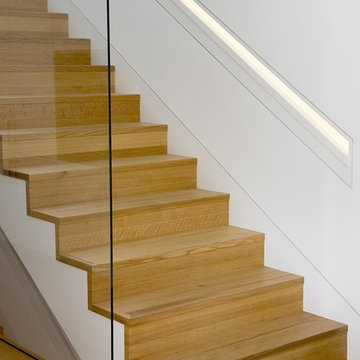
ZeroEnergy Design (ZED) created this modern home for a progressive family in the desirable community of Lexington.
Thoughtful Land Connection. The residence is carefully sited on the infill lot so as to create privacy from the road and neighbors, while cultivating a side yard that captures the southern sun. The terraced grade rises to meet the house, allowing for it to maintain a structured connection with the ground while also sitting above the high water table. The elevated outdoor living space maintains a strong connection with the indoor living space, while the stepped edge ties it back to the true ground plane. Siting and outdoor connections were completed by ZED in collaboration with landscape designer Soren Deniord Design Studio.
Exterior Finishes and Solar. The exterior finish materials include a palette of shiplapped wood siding, through-colored fiber cement panels and stucco. A rooftop parapet hides the solar panels above, while a gutter and site drainage system directs rainwater into an irrigation cistern and dry wells that recharge the groundwater.
Cooking, Dining, Living. Inside, the kitchen, fabricated by Henrybuilt, is located between the indoor and outdoor dining areas. The expansive south-facing sliding door opens to seamlessly connect the spaces, using a retractable awning to provide shade during the summer while still admitting the warming winter sun. The indoor living space continues from the dining areas across to the sunken living area, with a view that returns again to the outside through the corner wall of glass.
Accessible Guest Suite. The design of the first level guest suite provides for both aging in place and guests who regularly visit for extended stays. The patio off the north side of the house affords guests their own private outdoor space, and privacy from the neighbor. Similarly, the second level master suite opens to an outdoor private roof deck.
Light and Access. The wide open interior stair with a glass panel rail leads from the top level down to the well insulated basement. The design of the basement, used as an away/play space, addresses the need for both natural light and easy access. In addition to the open stairwell, light is admitted to the north side of the area with a high performance, Passive House (PHI) certified skylight, covering a six by sixteen foot area. On the south side, a unique roof hatch set flush with the deck opens to reveal a glass door at the base of the stairwell which provides additional light and access from the deck above down to the play space.
Energy. Energy consumption is reduced by the high performance building envelope, high efficiency mechanical systems, and then offset with renewable energy. All windows and doors are made of high performance triple paned glass with thermally broken aluminum frames. The exterior wall assembly employs dense pack cellulose in the stud cavity, a continuous air barrier, and four inches exterior rigid foam insulation. The 10kW rooftop solar electric system provides clean energy production. The final air leakage testing yielded 0.6 ACH 50 - an extremely air tight house, a testament to the well-designed details, progress testing and quality construction. When compared to a new house built to code requirements, this home consumes only 19% of the energy.
Architecture & Energy Consulting: ZeroEnergy Design
Landscape Design: Soren Deniord Design
Paintings: Bernd Haussmann Studio
Photos: Eric Roth Photography
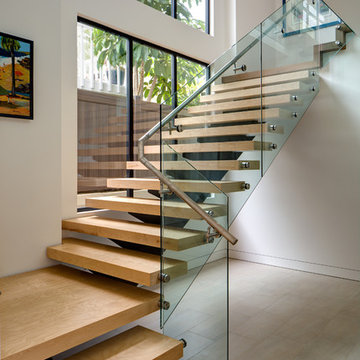
Jim Brady
Ispirazione per una grande scala sospesa moderna con pedata in legno, nessuna alzata e parapetto in vetro
Ispirazione per una grande scala sospesa moderna con pedata in legno, nessuna alzata e parapetto in vetro
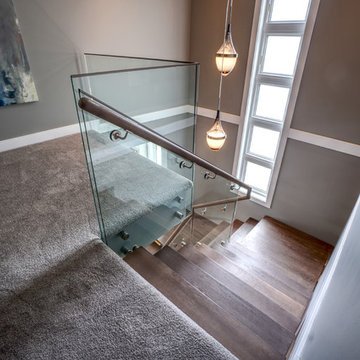
Stair case
Mark Rohmann Photography
604-805-0200
Foto di una grande scala sospesa contemporanea con pedata in legno, nessuna alzata e parapetto in vetro
Foto di una grande scala sospesa contemporanea con pedata in legno, nessuna alzata e parapetto in vetro
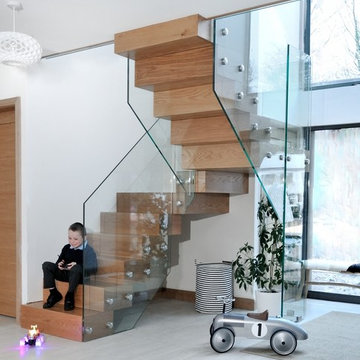
The Baker family were delighted with the finish of the staircase, perfect for all of the family!
Ispirazione per una grande scala curva design con pedata in legno, parapetto in vetro e alzata in legno
Ispirazione per una grande scala curva design con pedata in legno, parapetto in vetro e alzata in legno
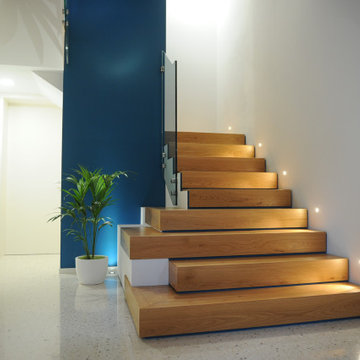
Esempio di una grande scala a "L" minimal con pedata in legno, alzata in legno e parapetto in vetro
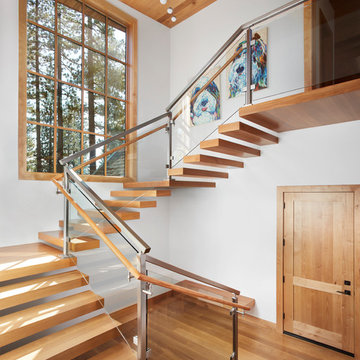
A mixture of classic construction and modern European furnishings redefines mountain living in this second home in charming Lahontan in Truckee, California. Designed for an active Bay Area family, this home is relaxed, comfortable and fun.

Top view of floating staircase and custom multi-pendant glass chandelier.
Idee per una grande scala sospesa design con pedata in legno, alzata in metallo e parapetto in vetro
Idee per una grande scala sospesa design con pedata in legno, alzata in metallo e parapetto in vetro
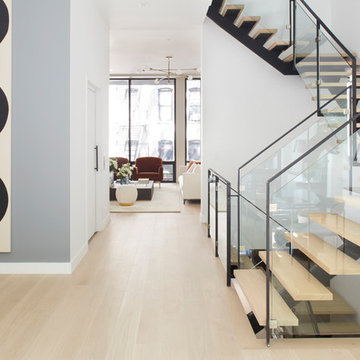
This property was completely gutted and redesigned into a single family townhouse. After completing the construction of the house I staged the furniture, lighting and decor. Staging is a new service that my design studio is now offering.
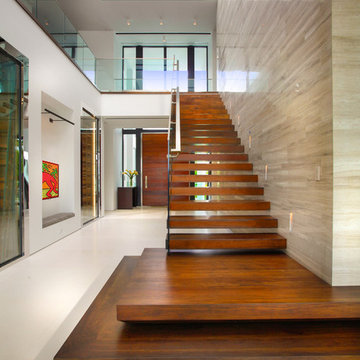
Idee per una grande scala sospesa minimalista con pedata in legno, nessuna alzata e parapetto in vetro
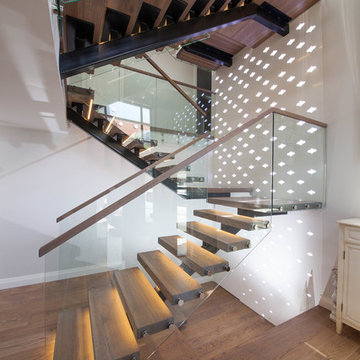
An Ascendo staircase in the centrum design taking you through three levels of this modern home.
Central steel stringer, American Oak timber treads, open risers, a glass balustrade with a timber capping.
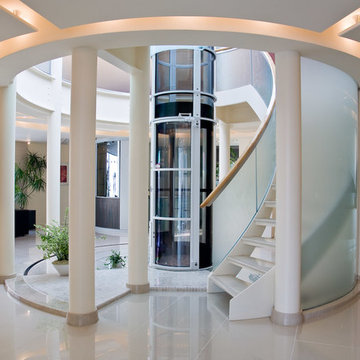
Foto di una grande scala curva minimal con pedata acrillica, nessuna alzata e parapetto in vetro

Il vano scala è una scultura minimalista in cui coesistono ferro, vetro e legno.
La luce lineare esalta il disegno orizzontale delle nicchie della libreria in cartongesso.
Il mobile sottoscala è frutto di un progetto e di una realizzazione sartoriale, che qualificano lo spazio a livello estetico e funzionale, consentendo l'utilizzo di uno spazio altrimenti morto.
Il parapetto in cristallo è una presenza discreta che completa e impreziosisce senza disturbare.
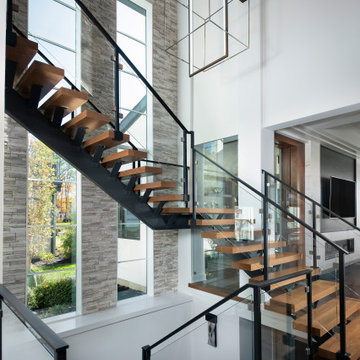
Floating Staircase of Newport home.
Ispirazione per una grande scala sospesa minimal con pedata in legno, alzata in legno e parapetto in vetro
Ispirazione per una grande scala sospesa minimal con pedata in legno, alzata in legno e parapetto in vetro
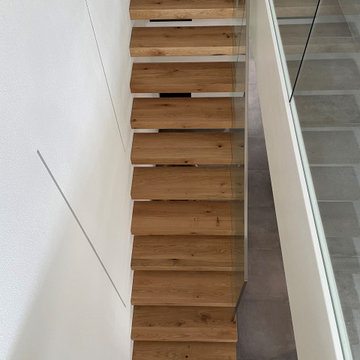
Esempio di una grande scala sospesa moderna con pedata in legno e parapetto in vetro
2.156 Foto di grandi scale con parapetto in vetro
2
