2.156 Foto di grandi scale con parapetto in vetro
Filtra anche per:
Budget
Ordina per:Popolari oggi
101 - 120 di 2.156 foto
1 di 3

Foto di una grande scala a rampa dritta costiera con pedata in legno, alzata in legno, parapetto in vetro e pareti in perlinato
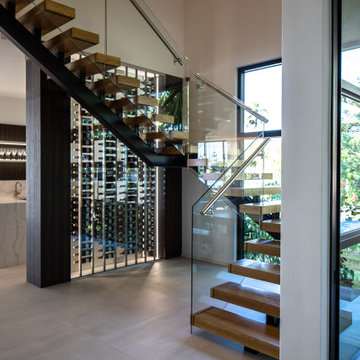
Esempio di una grande scala a "U" minimal con pedata in legno, nessuna alzata e parapetto in vetro
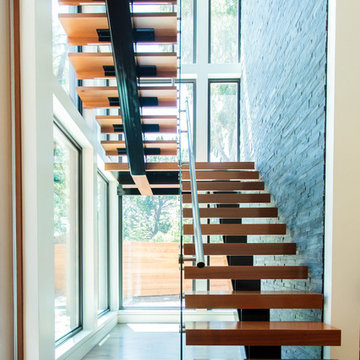
You can see more photos of the mechanics of the home and learn more about the energy-conserving technology by visiting this project on Bone Structure's website: https://bonestructure.ca/en/portfolio/project-15-580/
The materials selected included the stone, tile, wood floors, hardware, light fixtures, plumbing fixtures, siding, paint, doors, and cabinetry. Check out this very special and style focused detail: horizontal grain, walnut, frameless interior doors - adding a very special quality to an otherwise ordinary object.

Foto di una grande scala a "U" minimalista con pedata in legno, alzata in legno e parapetto in vetro
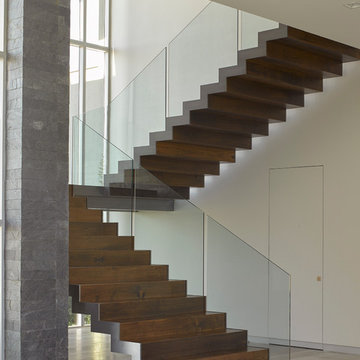
Ken Gutmaker Architectural Photography
Idee per una grande scala sospesa contemporanea con pedata in legno, alzata in legno e parapetto in vetro
Idee per una grande scala sospesa contemporanea con pedata in legno, alzata in legno e parapetto in vetro
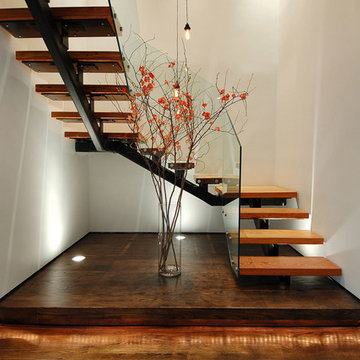
Ispirazione per una grande scala a "U" industriale con pedata in legno, nessuna alzata e parapetto in vetro

Photos : Crocodile Creative
Builder/Developer : Quiniscoe Homes
Ispirazione per una grande scala a "U" minimal con pedata in legno, nessuna alzata e parapetto in vetro
Ispirazione per una grande scala a "U" minimal con pedata in legno, nessuna alzata e parapetto in vetro

Immagine di una grande scala a "U" stile marino con pedata in legno e parapetto in vetro
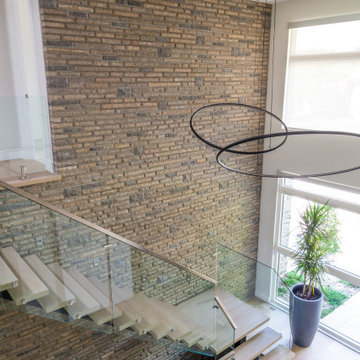
New Age Design
Immagine di una grande scala a "L" moderna con pedata in legno, nessuna alzata, parapetto in vetro e pareti in mattoni
Immagine di una grande scala a "L" moderna con pedata in legno, nessuna alzata, parapetto in vetro e pareti in mattoni
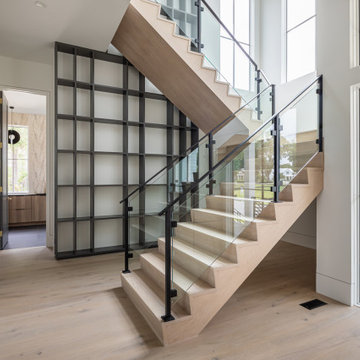
Foto di una grande scala sospesa con pedata in legno, alzata in legno, parapetto in vetro e pareti in legno
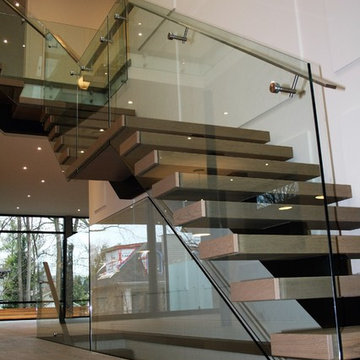
Mono Stringer Staircase, With Glass Railings.
Esempio di una grande scala sospesa moderna con pedata in metallo, alzata in metallo e parapetto in vetro
Esempio di una grande scala sospesa moderna con pedata in metallo, alzata in metallo e parapetto in vetro
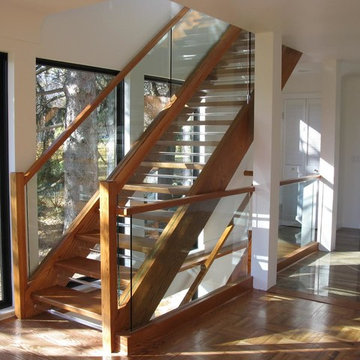
Esempio di una grande scala sospesa contemporanea con pedata in legno, nessuna alzata e parapetto in vetro
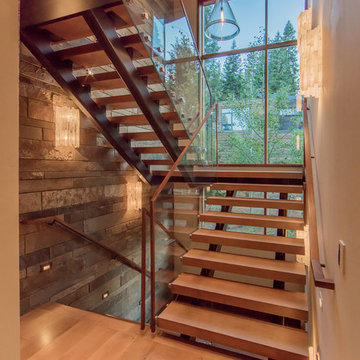
Tim Stone
Immagine di una grande scala a "U" rustica con pedata in legno, nessuna alzata e parapetto in vetro
Immagine di una grande scala a "U" rustica con pedata in legno, nessuna alzata e parapetto in vetro
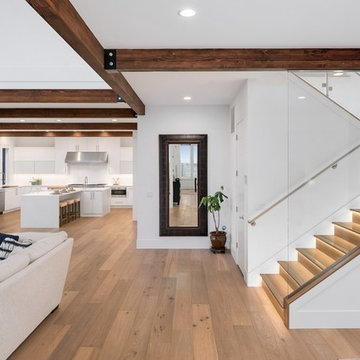
Idee per una grande scala a "U" contemporanea con pedata in legno, alzata in legno e parapetto in vetro
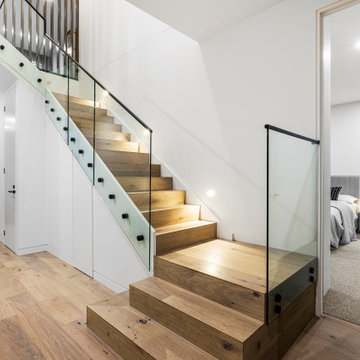
Esempio di una grande scala minimal con pedata in legno, alzata in legno e parapetto in vetro
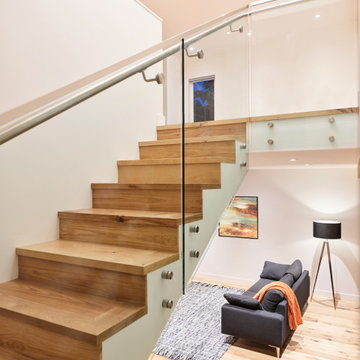
At roughly 1,600 sq.ft. of existing living space, this modest 1971 split level home was too small for the family living there and in need of updating. Modifications to the existing roof line, adding a half 2nd level, and adding a new entry effected an overall change in building form. New finishes inside and out complete the alterations, creating a fresh new look. The sloping site drops away to the east, resulting in incredible views from all levels. From the clean, crisp interior spaces expansive glazing frames the VISTA.

The clean lines and crispness of the interior staircase is highlighted by its modern glass railing and beautiful wood steps. This element fits perfectly into the project as both circulation and focal point within the residence.
Photography by Beth Singer
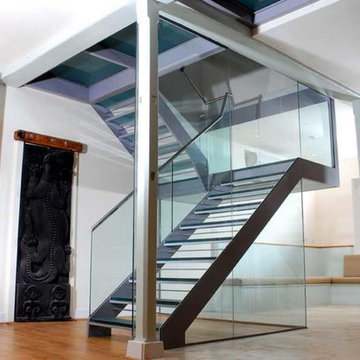
Steel glass staircase looks modern and elegant, whether in a commercial or industrial building, or a modern home interior decor. The glass treads are manufactured using architectural laminated safety glass.Glass treads with other materials like stainless steel create modern glass stairs in flight shape, L shape, spiral and curved shape.
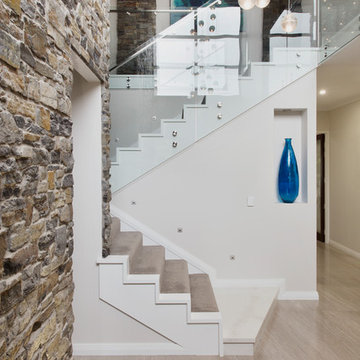
Designed for families who love to entertain, relax and socialise in style, the Promenade offers plenty of personal space for every member of the family, as well as catering for guests or inter-generational living.
The first of two luxurious master suites is downstairs, complete with two walk-in robes and spa ensuite. Four generous children’s bedrooms are grouped around their own bathroom. At the heart of the home is the huge designer kitchen, with a big stone island bench, integrated appliances and separate scullery. Seamlessly flowing from the kitchen are spacious indoor and outdoor dining and lounge areas, a family room, games room and study.
For guests or family members needing a little more privacy, there is a second master suite upstairs, along with a sitting room and a theatre with a 150-inch screen, projector and surround sound.
No expense has been spared, with high feature ceilings throughout, three powder rooms, a feature tiled fireplace in the family room, alfresco kitchen, outdoor shower, under-floor heating, storerooms, video security, garaging for three cars and more.
The Promenade is definitely worth a look! It is currently available for viewing by private inspection only, please contact Daniel Marcolina on 0419 766 658
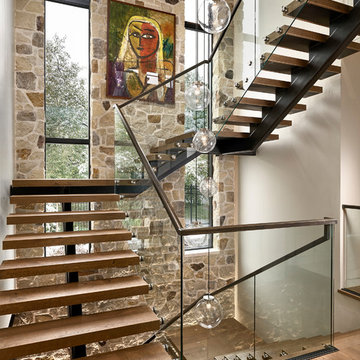
A contemporary mountain home: Staircase with Custom Artwork, Photo by Eric Lucero Photography
Immagine di una grande scala sospesa contemporanea con pedata in legno, nessuna alzata e parapetto in vetro
Immagine di una grande scala sospesa contemporanea con pedata in legno, nessuna alzata e parapetto in vetro
2.156 Foto di grandi scale con parapetto in vetro
6