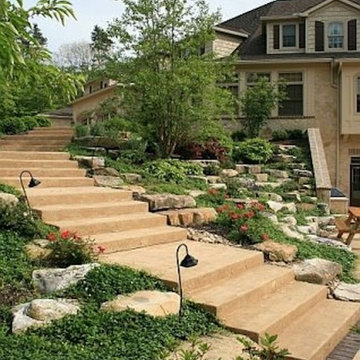460 Foto di grandi scale con alzata in cemento
Filtra anche per:
Budget
Ordina per:Popolari oggi
41 - 60 di 460 foto
1 di 3
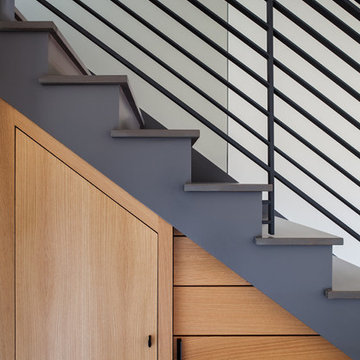
Michele Lee Willson Photography
Immagine di una grande scala a rampa dritta minimalista con pedata in cemento e alzata in cemento
Immagine di una grande scala a rampa dritta minimalista con pedata in cemento e alzata in cemento
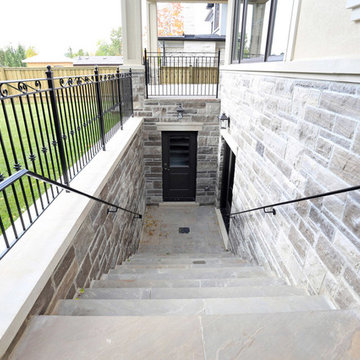
Ispirazione per una grande scala a rampa dritta classica con pedata in cemento e alzata in cemento
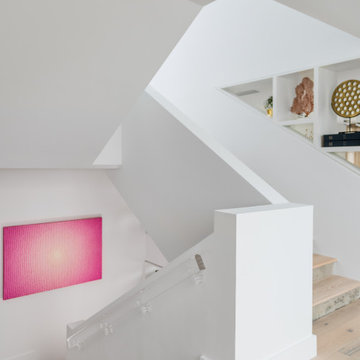
Modern staircase with acrylic hand rail and curated art pieces.
Ispirazione per una grande scala a "U" stile marinaro con pedata in legno e alzata in cemento
Ispirazione per una grande scala a "U" stile marinaro con pedata in legno e alzata in cemento
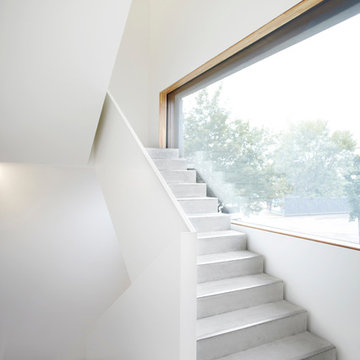
Immagine di una grande scala a "U" contemporanea con pedata in cemento e alzata in cemento
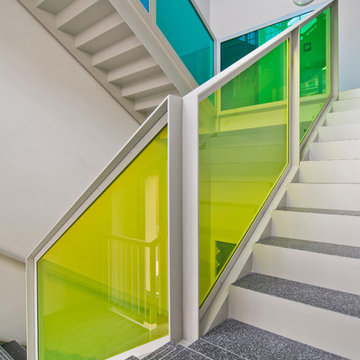
Michael Kretzschmar, Andreas Ammon
Immagine di una grande scala a "U" industriale con pedata piastrellata e alzata in cemento
Immagine di una grande scala a "U" industriale con pedata piastrellata e alzata in cemento
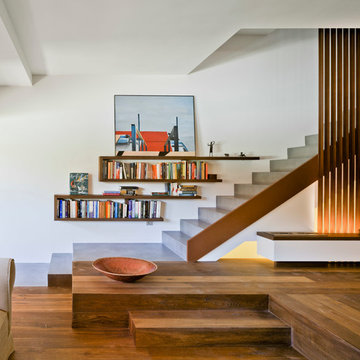
Ispirazione per una grande scala a rampa dritta minimalista con pedata in cemento e alzata in cemento
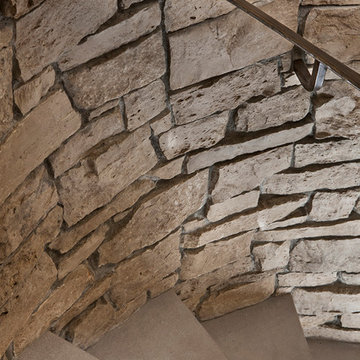
In 2014, we were approached by a couple to achieve a dream space within their existing home. They wanted to expand their existing bar, wine, and cigar storage into a new one-of-a-kind room. Proud of their Italian heritage, they also wanted to bring an “old-world” feel into this project to be reminded of the unique character they experienced in Italian cellars. The dramatic tone of the space revolves around the signature piece of the project; a custom milled stone spiral stair that provides access from the first floor to the entry of the room. This stair tower features stone walls, custom iron handrails and spindles, and dry-laid milled stone treads and riser blocks. Once down the staircase, the entry to the cellar is through a French door assembly. The interior of the room is clad with stone veneer on the walls and a brick barrel vault ceiling. The natural stone and brick color bring in the cellar feel the client was looking for, while the rustic alder beams, flooring, and cabinetry help provide warmth. The entry door sequence is repeated along both walls in the room to provide rhythm in each ceiling barrel vault. These French doors also act as wine and cigar storage. To allow for ample cigar storage, a fully custom walk-in humidor was designed opposite the entry doors. The room is controlled by a fully concealed, state-of-the-art HVAC smoke eater system that allows for cigar enjoyment without any odor.
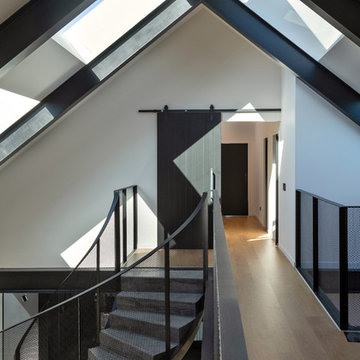
Ispirazione per una grande scala a chiocciola moderna con pedata in cemento, alzata in cemento e parapetto in metallo
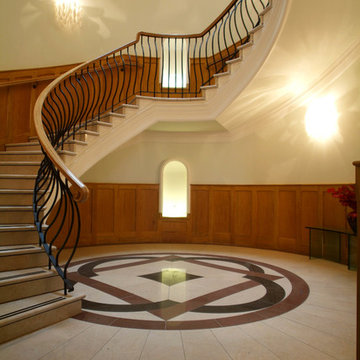
Esempio di una grande scala a chiocciola classica con pedata in cemento e alzata in cemento
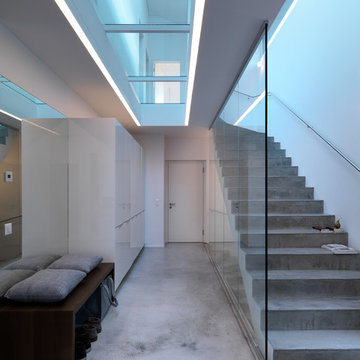
Leicht Küchen: http://www.leicht.com/en/references/abroad/project-vilters-switzerland/
Design*21: http://www.godesign21.com/
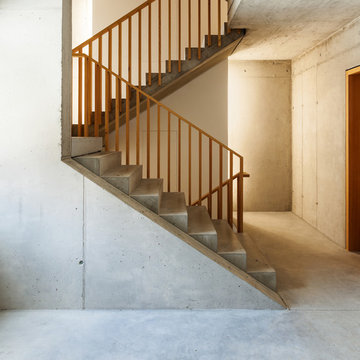
ein loft ist cool.
aber nur was das design anbelangt.
die böden selbst sollten allerdings eine behagliche wärme ausstrahlen.
als zusatzheizung oder stand alone lösung!
mit sunlight4you infrarotheizsystem ist das möglich.
sprechen sie mit uns!

Idee per una grande scala curva chic con pedata in cemento e alzata in cemento
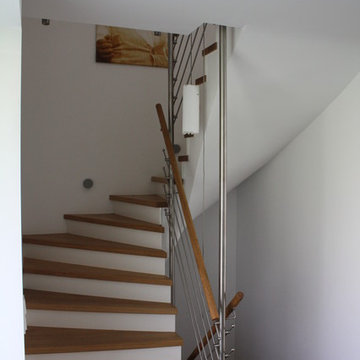
Die bestehende Betontreppe wurde komplett freigelegt. Unterseite und Seitenflächen wurden neu verputzt. Die Trittstufen aus Holz wurden aufgesetzt. Die Setzstufen bestehen aus weiß beschichteten Spanplatten. Edelstahlgeländer mit Holzhandlauf. Die Beleuchtung hängt durch das Treppenauge durch alle Geschosse an der obersten Decke (Dachverkleidung) ab.
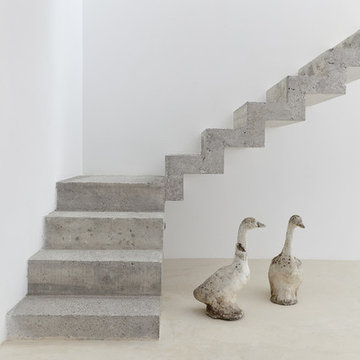
Ispirazione per una grande scala a "L" moderna con pedata in cemento e alzata in cemento
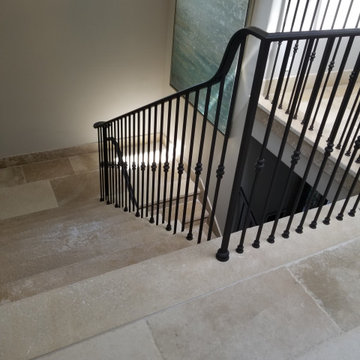
Idee per una grande scala a "U" minimalista con pedata in cemento, alzata in cemento e parapetto in metallo
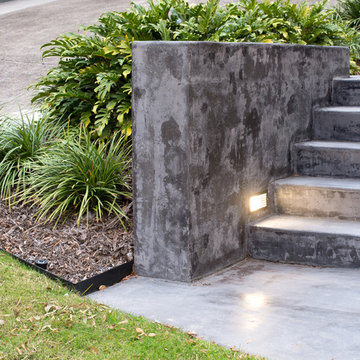
Darren Kerr
Idee per una grande scala a rampa dritta moderna con pedata in cemento e alzata in cemento
Idee per una grande scala a rampa dritta moderna con pedata in cemento e alzata in cemento
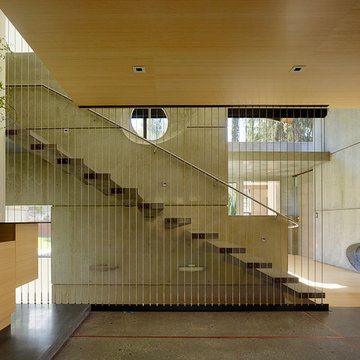
Fu-Tung Cheng, CHENG Design
• View of Interior staircase of Concrete and Wood house, House 7
House 7, named the "Concrete Village Home", is Cheng Design's seventh custom home project. With inspiration of a "small village" home, this project brings in dwellings of different size and shape that support and intertwine with one another. Featuring a sculpted, concrete geological wall, pleated butterfly roof, and rainwater installations, House 7 exemplifies an interconnectedness and energetic relationship between home and the natural elements.
Photography: Matthew Millman
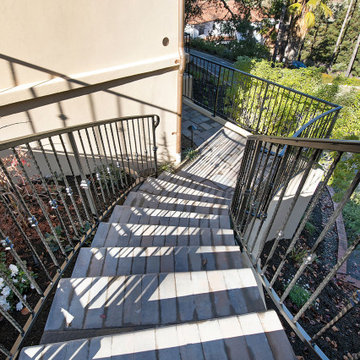
To create easy and safe access to the backyard from the front of the house, we built a retaining wall and created a path using pavers. There was a very large oak tree that had to be preserved along the route of the new path. The iron railing near the pool deck was matched and used throughout the new pathway, which starts at the driveway and goes all along the side of the house, up the new stairs to the pool deck and outdoor kitchen.
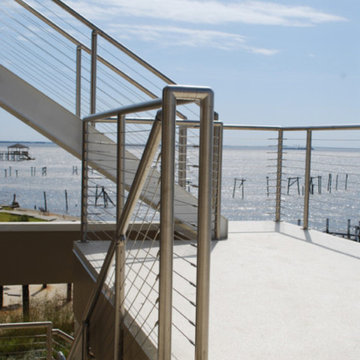
Immagine di una grande scala a "L" minimalista con pedata in cemento e alzata in cemento
460 Foto di grandi scale con alzata in cemento
3
