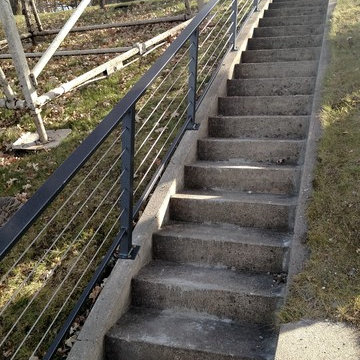460 Foto di grandi scale con alzata in cemento
Filtra anche per:
Budget
Ordina per:Popolari oggi
121 - 140 di 460 foto
1 di 3
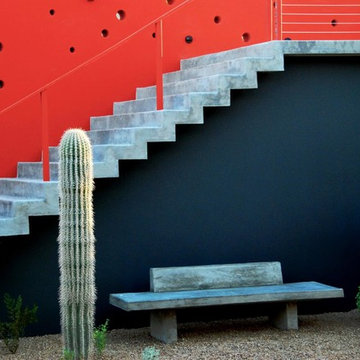
Foto di una grande scala a rampa dritta contemporanea con pedata in cemento e alzata in cemento
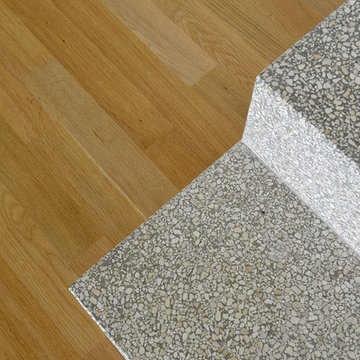
(c) büro13 architekten, Xpress/ Rolf Walter
Immagine di una grande scala a "L" design con pedata in cemento, alzata in cemento e parapetto in materiali misti
Immagine di una grande scala a "L" design con pedata in cemento, alzata in cemento e parapetto in materiali misti
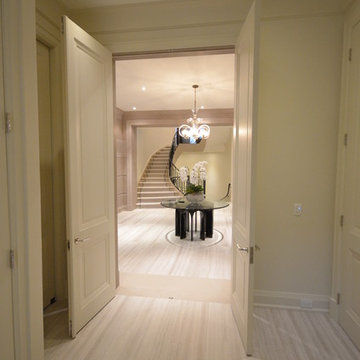
Foto di una grande scala curva design con pedata in cemento e alzata in cemento
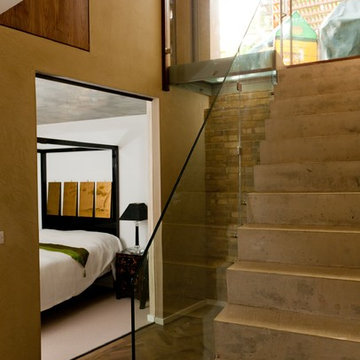
This bedroom suits in the basement is still light and airy due to the open nature of the staircase design and the use of glass as a balustrade.
CLPM project manager tip - digging out basements is a difficult process. Always use an experienced basement building company and it's a wise precaution to have an independent project manager oversee the works.

Esempio di una grande scala a rampa dritta minimal con pedata in legno, alzata in cemento e parapetto in vetro
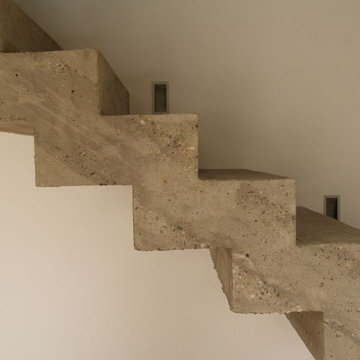
Escalier sur-mesure dessiné par l'architecte.
Matériaux de grande qualité et style résolument épuré.
Ispirazione per una grande scala a rampa dritta design con pedata in cemento e alzata in cemento
Ispirazione per una grande scala a rampa dritta design con pedata in cemento e alzata in cemento
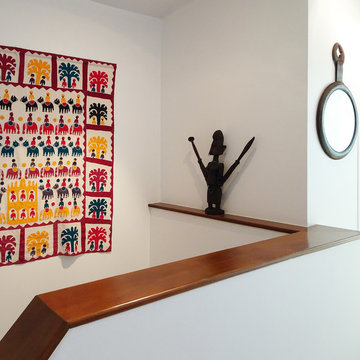
Photo : O & N Richard
Ispirazione per una grande scala a "L" minimal con pedata in cemento e alzata in cemento
Ispirazione per una grande scala a "L" minimal con pedata in cemento e alzata in cemento
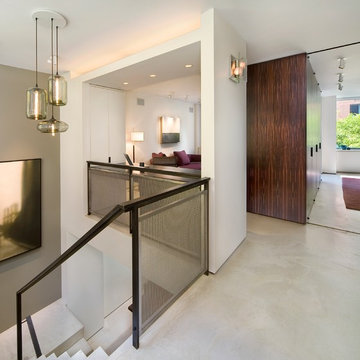
Exquisite custom finishes throughout are a perfect complement to the expansive living spaces. Poured concrete floors and chic custom lighting are a timeless touch.
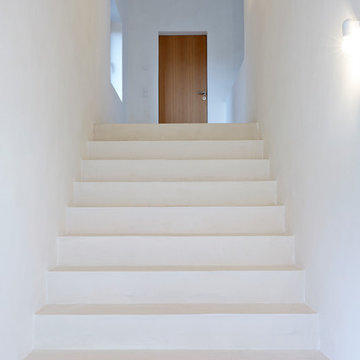
Ulrich Kaifer, Köln
Esempio di una grande scala a rampa dritta design con pedata in cemento e alzata in cemento
Esempio di una grande scala a rampa dritta design con pedata in cemento e alzata in cemento
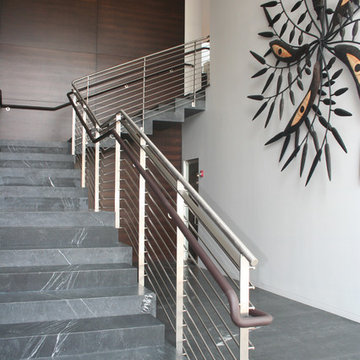
Immagine di una grande scala a "L" minimal con pedata in cemento, alzata in cemento e parapetto in cavi
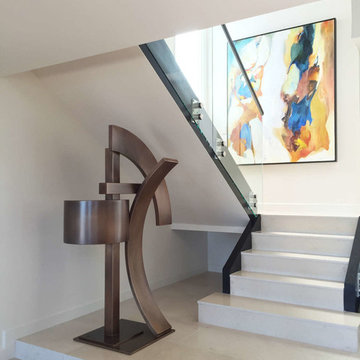
Idee per una grande scala a "U" design con pedata in cemento, alzata in cemento e parapetto in vetro
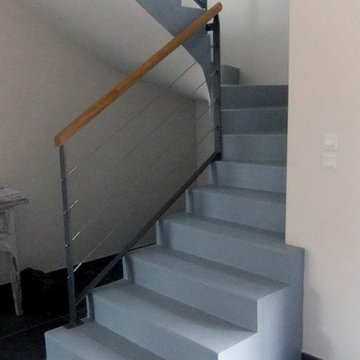
Foto di una grande scala a "U" minimal con pedata in cemento, alzata in cemento e parapetto in metallo
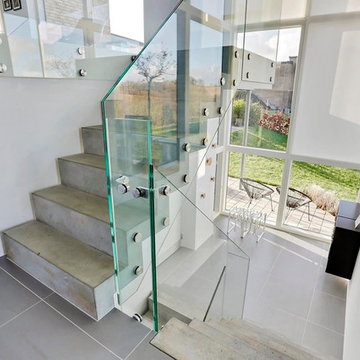
Idee per una grande scala a "U" design con pedata in cemento e alzata in cemento
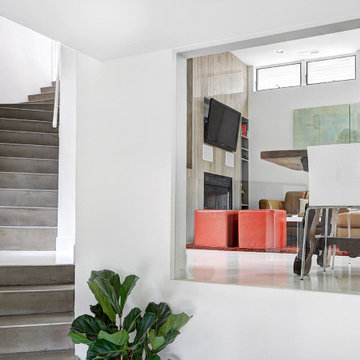
Idee per una grande scala curva design con pedata in cemento e alzata in cemento
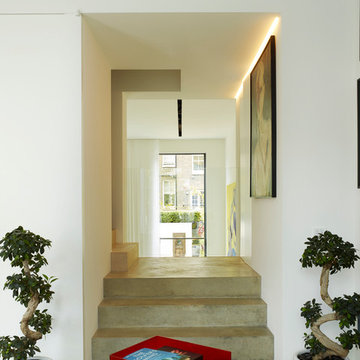
Vistas have been opened-up from front to rear, and a sculptural concrete staircase, matching the concrete floors, helps tie the areas together. This gradually wends its way down from the ground floor entrance hall, which doubles-up as a study.
Photographer: Rachael Smith

Jordi Surroca, fotógrafo
Foto di una grande scala a rampa dritta design con pedata in cemento e alzata in cemento
Foto di una grande scala a rampa dritta design con pedata in cemento e alzata in cemento
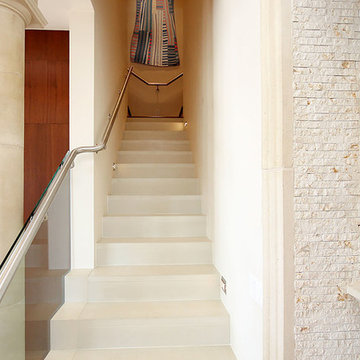
Concrete staircase, glass panel and stainless steel railing. Bespoke fiber art piece by Wendy Lewis. Split-face stone wall, cast stone column, casing and niche.
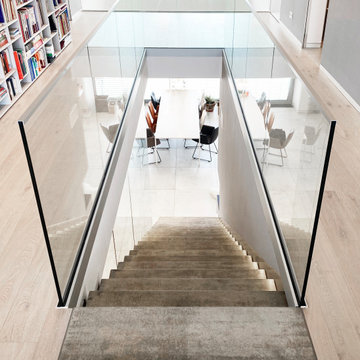
Wohn und Essbereich mit Kamin, angrenzende Sichtbetontreppe, Galerie und Luftraum
Ispirazione per una grande scala a rampa dritta minimal con pedata in cemento, alzata in cemento e parapetto in vetro
Ispirazione per una grande scala a rampa dritta minimal con pedata in cemento, alzata in cemento e parapetto in vetro
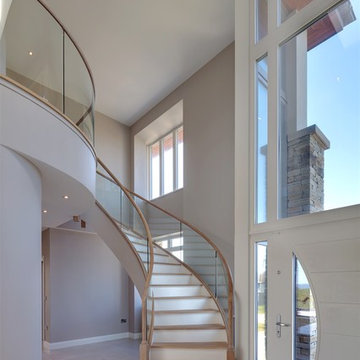
Richard Hatch Photography
Idee per una grande scala curva minimal con pedata in legno, alzata in cemento e parapetto in vetro
Idee per una grande scala curva minimal con pedata in legno, alzata in cemento e parapetto in vetro
460 Foto di grandi scale con alzata in cemento
7
