4.990 Foto di grandi scale a rampa dritta
Filtra anche per:
Budget
Ordina per:Popolari oggi
21 - 40 di 4.990 foto
1 di 3
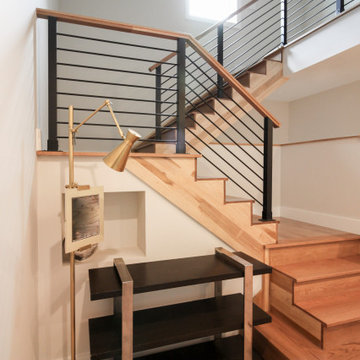
Expansive straight lines define this modern staircase, which features natural/blond hues Hickory steps and stringers that match the linear and smooth hand rail. The stairway's horizontal black rails and symmetrically spaced vertical balusters, allow for plenty of natural light to travel throughout the open stairwell and into the adjacent open areas. CSC 1976-2020 © Century Stair Company ® All rights reserved.
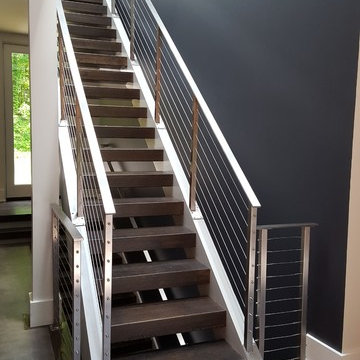
Immagine di una grande scala a rampa dritta moderna con pedata in legno, nessuna alzata e parapetto in cavi
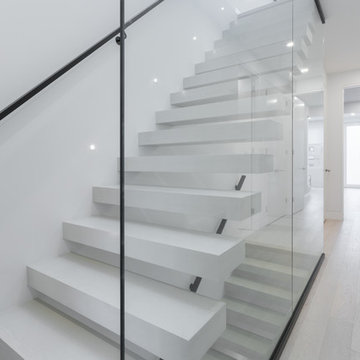
Immagine di una grande scala a rampa dritta minimalista con nessuna alzata e parapetto in vetro
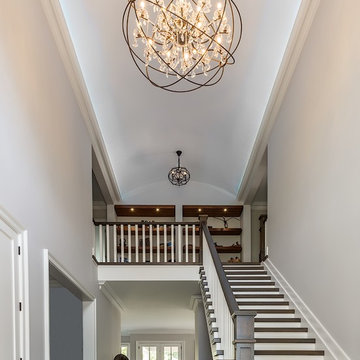
Foto di una grande scala a rampa dritta contemporanea con pedata in legno, alzata in legno verniciato e parapetto in legno
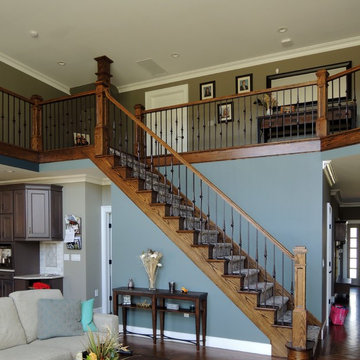
Immagine di una grande scala a rampa dritta american style con parapetto in materiali misti, pedata in legno e alzata in legno
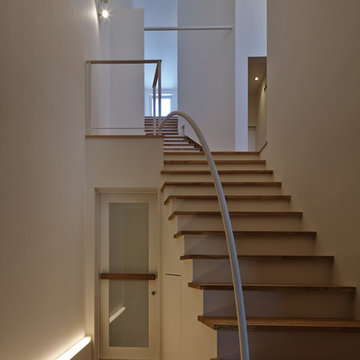
都市型住宅
Idee per una grande scala a rampa dritta minimalista con pedata in legno e parapetto in metallo
Idee per una grande scala a rampa dritta minimalista con pedata in legno e parapetto in metallo
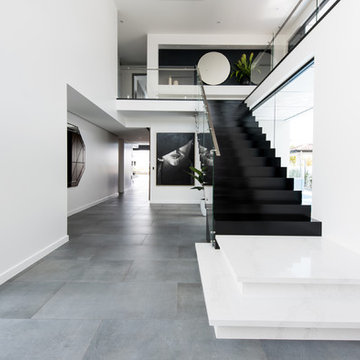
Phil Jackson Photography
Foto di una grande scala a rampa dritta contemporanea con pedata in legno verniciato, alzata in legno verniciato e parapetto in vetro
Foto di una grande scala a rampa dritta contemporanea con pedata in legno verniciato, alzata in legno verniciato e parapetto in vetro
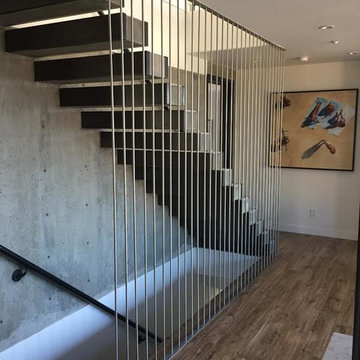
Idee per una grande scala a rampa dritta minimalista con pedata in legno, parapetto in cavi e nessuna alzata
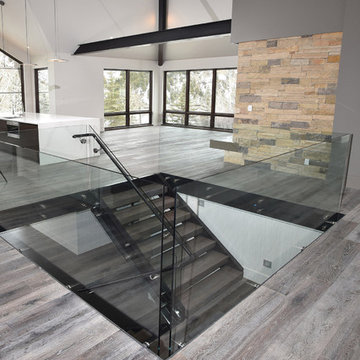
Wide-Plank European White Oak with Gray Brown Wash Custom Offsite Finish.
Ispirazione per una grande scala a rampa dritta rustica con pedata in legno e nessuna alzata
Ispirazione per una grande scala a rampa dritta rustica con pedata in legno e nessuna alzata
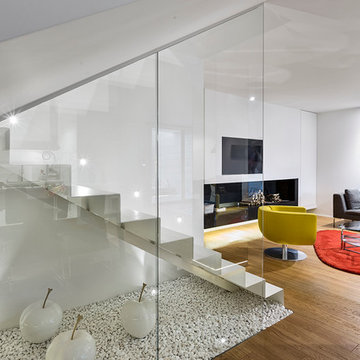
Esempio di una grande scala a rampa dritta minimal con pedata in metallo e alzata in metallo

Ispirazione per una grande scala a rampa dritta design con pedata in legno, alzata in vetro e parapetto in vetro
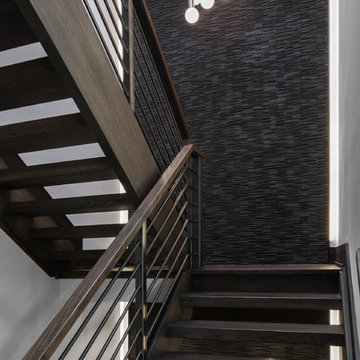
Stephani Buchman
Esempio di una grande scala a rampa dritta moderna con pedata in legno e nessuna alzata
Esempio di una grande scala a rampa dritta moderna con pedata in legno e nessuna alzata
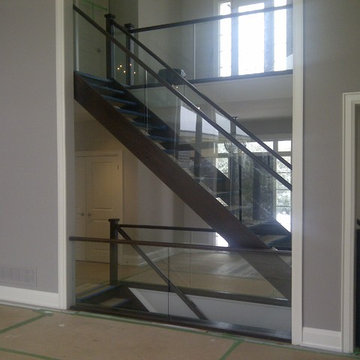
1 3./4 Solid Oak Tread with 1 3/4 closed stringers both sides with shallow groove carved in for glass. Solid oak f style rails in 3 1/2 plain square posts and f cap to match rail profile.....1 3/4 face on nosing to match tread profile
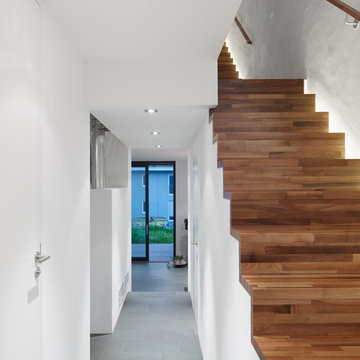
Fotograf: Dipl.-Ing. Stephan Baumann
Idee per una grande scala a rampa dritta minimal con pedata in legno e alzata in legno
Idee per una grande scala a rampa dritta minimal con pedata in legno e alzata in legno
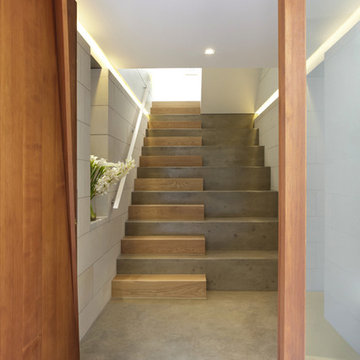
Custom designed and built cedar entry door with brass details. Entry foyer and stair constructed from polished concrete, sandstone and oak.
By tessellate a+d
Sharrin Rees Photography
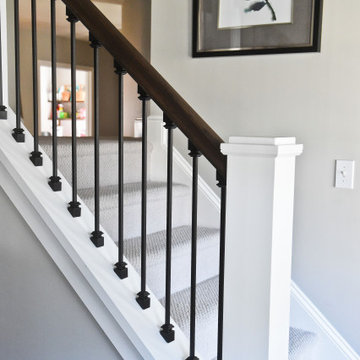
Updated staircase with new railing and new carpet.
Foto di una grande scala a rampa dritta classica con pedata in moquette, alzata in moquette e parapetto in metallo
Foto di una grande scala a rampa dritta classica con pedata in moquette, alzata in moquette e parapetto in metallo
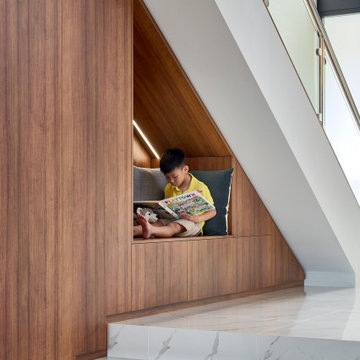
Those special moments....
Reading nooks for the kids, or a getting ready for school nook!
Either way, this little man is enjoying the new furniture.
Idee per una grande scala a rampa dritta contemporanea con parapetto in vetro
Idee per una grande scala a rampa dritta contemporanea con parapetto in vetro
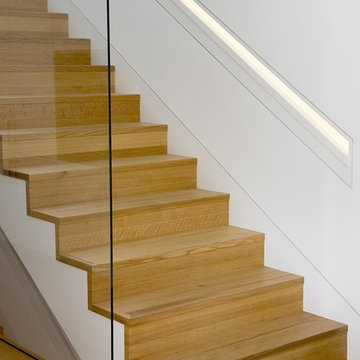
ZeroEnergy Design (ZED) created this modern home for a progressive family in the desirable community of Lexington.
Thoughtful Land Connection. The residence is carefully sited on the infill lot so as to create privacy from the road and neighbors, while cultivating a side yard that captures the southern sun. The terraced grade rises to meet the house, allowing for it to maintain a structured connection with the ground while also sitting above the high water table. The elevated outdoor living space maintains a strong connection with the indoor living space, while the stepped edge ties it back to the true ground plane. Siting and outdoor connections were completed by ZED in collaboration with landscape designer Soren Deniord Design Studio.
Exterior Finishes and Solar. The exterior finish materials include a palette of shiplapped wood siding, through-colored fiber cement panels and stucco. A rooftop parapet hides the solar panels above, while a gutter and site drainage system directs rainwater into an irrigation cistern and dry wells that recharge the groundwater.
Cooking, Dining, Living. Inside, the kitchen, fabricated by Henrybuilt, is located between the indoor and outdoor dining areas. The expansive south-facing sliding door opens to seamlessly connect the spaces, using a retractable awning to provide shade during the summer while still admitting the warming winter sun. The indoor living space continues from the dining areas across to the sunken living area, with a view that returns again to the outside through the corner wall of glass.
Accessible Guest Suite. The design of the first level guest suite provides for both aging in place and guests who regularly visit for extended stays. The patio off the north side of the house affords guests their own private outdoor space, and privacy from the neighbor. Similarly, the second level master suite opens to an outdoor private roof deck.
Light and Access. The wide open interior stair with a glass panel rail leads from the top level down to the well insulated basement. The design of the basement, used as an away/play space, addresses the need for both natural light and easy access. In addition to the open stairwell, light is admitted to the north side of the area with a high performance, Passive House (PHI) certified skylight, covering a six by sixteen foot area. On the south side, a unique roof hatch set flush with the deck opens to reveal a glass door at the base of the stairwell which provides additional light and access from the deck above down to the play space.
Energy. Energy consumption is reduced by the high performance building envelope, high efficiency mechanical systems, and then offset with renewable energy. All windows and doors are made of high performance triple paned glass with thermally broken aluminum frames. The exterior wall assembly employs dense pack cellulose in the stud cavity, a continuous air barrier, and four inches exterior rigid foam insulation. The 10kW rooftop solar electric system provides clean energy production. The final air leakage testing yielded 0.6 ACH 50 - an extremely air tight house, a testament to the well-designed details, progress testing and quality construction. When compared to a new house built to code requirements, this home consumes only 19% of the energy.
Architecture & Energy Consulting: ZeroEnergy Design
Landscape Design: Soren Deniord Design
Paintings: Bernd Haussmann Studio
Photos: Eric Roth Photography
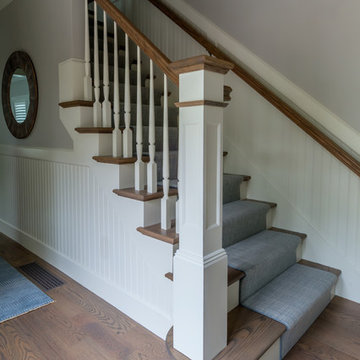
Katherine Jackson Architectural Photography
Foto di una grande scala a rampa dritta classica con pedata in legno, alzata in legno verniciato e parapetto in legno
Foto di una grande scala a rampa dritta classica con pedata in legno, alzata in legno verniciato e parapetto in legno
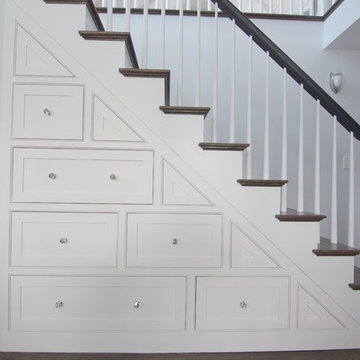
Ispirazione per una grande scala a rampa dritta chic con pedata in legno, alzata in legno verniciato e parapetto in legno
4.990 Foto di grandi scale a rampa dritta
2