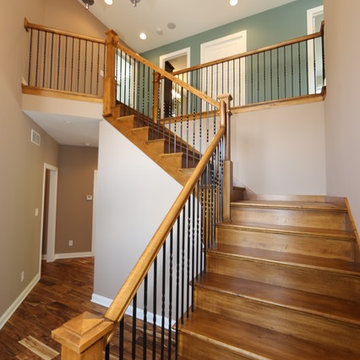4.577 Foto di grandi scale a "L"
Filtra anche per:
Budget
Ordina per:Popolari oggi
101 - 120 di 4.577 foto
1 di 3
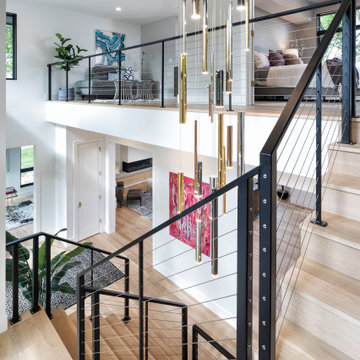
This central staircase is the connecting heart of this modern home. It's waterfall white oak design with cable railing and custom metal design paired with a modern multi finish chandelier makes this staircase a showpiece in this Artisan Tour Home.
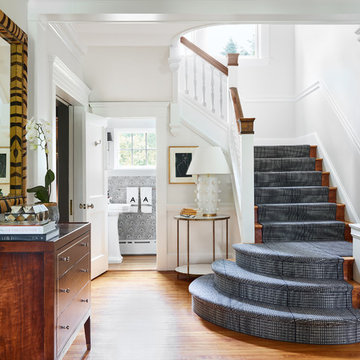
Foyer featuring historic architecture with contemporary accents. A powder room nestled under the stair case makes a dramatic statement by using high contrasting wallpaper.
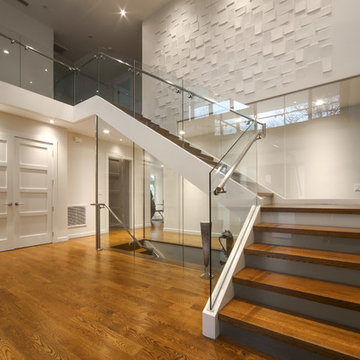
Jason Taylor
Foto di una grande scala a "L" minimalista con pedata in legno, alzata in vetro e parapetto in vetro
Foto di una grande scala a "L" minimalista con pedata in legno, alzata in vetro e parapetto in vetro
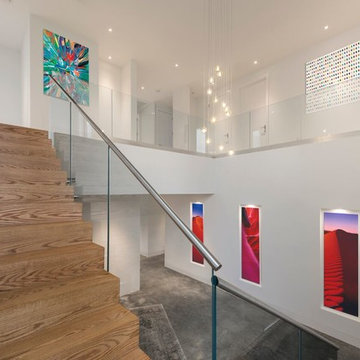
Ispirazione per una grande scala a "L" design con pedata in legno, alzata in legno e parapetto in vetro
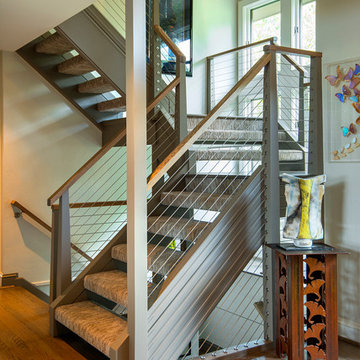
Photography: Jason Stemple
Idee per una grande scala a "L" minimalista con pedata in moquette, alzata in legno verniciato e parapetto in legno
Idee per una grande scala a "L" minimalista con pedata in moquette, alzata in legno verniciato e parapetto in legno
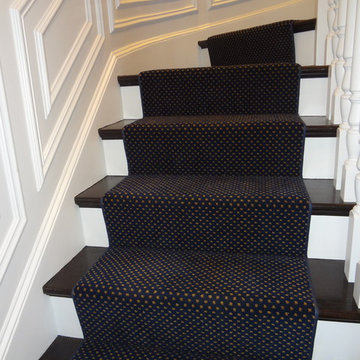
Custom carpet runner installed in Beacon Hill residence, Boston, MA
Carpet and installation by K. Powers & Company
Immagine di una grande scala a "L" tradizionale con pedata in moquette e alzata in moquette
Immagine di una grande scala a "L" tradizionale con pedata in moquette e alzata in moquette
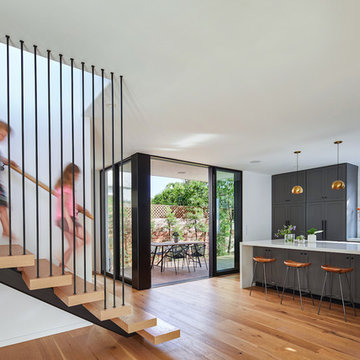
Centrally located stair cascades into the kitchen which is open to a covered outdoor dining deck and backyard - . Photo by Dan Arnold
Idee per una grande scala a "L" minimalista con pedata in legno, alzata in legno e parapetto in metallo
Idee per una grande scala a "L" minimalista con pedata in legno, alzata in legno e parapetto in metallo
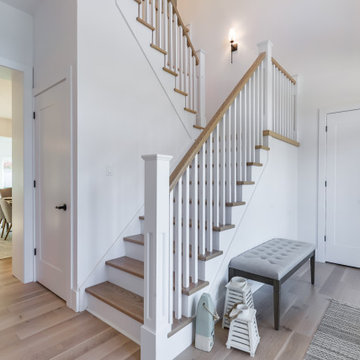
A Custom Two-Storey Modern Farmhouse Build Quality Homes built in Blue Mountains, Ontario.
Ispirazione per una grande scala a "L" country con pedata in legno, alzata in legno e parapetto in legno
Ispirazione per una grande scala a "L" country con pedata in legno, alzata in legno e parapetto in legno
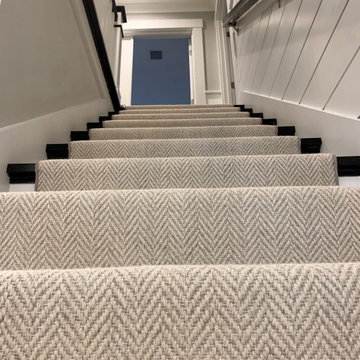
A herringbone carpet that everyone loves. This is Momeni, Heatherly, in the color Cashmere. This is a flat weave wool that is durable while being stylish! The homeowner worked with Interior Designer, Jessica Klein of @ohidesignblog to make this stair and hallway runner come to life! DM us for more information on how to get this carpet into your home!

Esempio di una grande scala a "L" chic con pedata in moquette, alzata in moquette e parapetto in legno
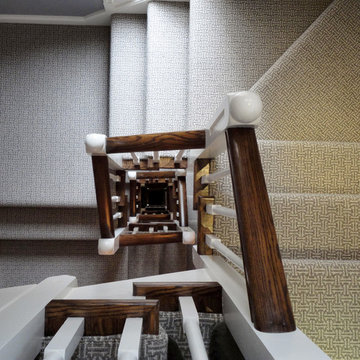
Foto di una grande scala a "L" minimalista con pedata in moquette e alzata in moquette
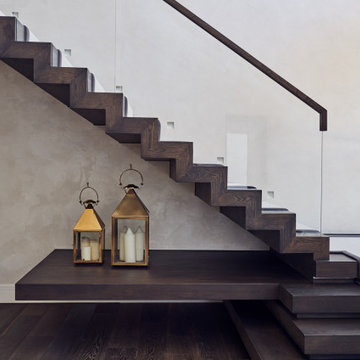
Idee per una grande scala a "L" contemporanea con pedata in moquette, alzata in moquette e parapetto in vetro
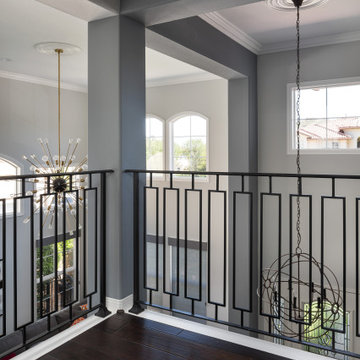
The second floor banisters is powder coated iron in a mid-century design. new wood flooring with white finish molding for the "bridge" walk way.
Immagine di una grande scala a "L" design con pedata in legno, alzata in legno e parapetto in metallo
Immagine di una grande scala a "L" design con pedata in legno, alzata in legno e parapetto in metallo
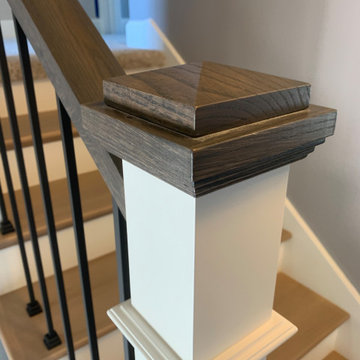
Box newel stained cap and railing
Idee per una grande scala a "L" classica con pedata in legno, alzata in legno e parapetto in materiali misti
Idee per una grande scala a "L" classica con pedata in legno, alzata in legno e parapetto in materiali misti
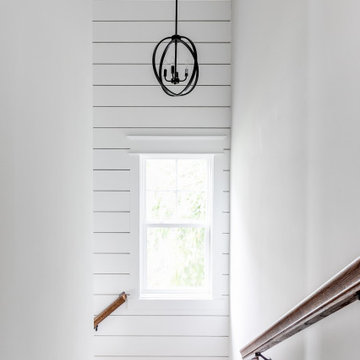
This gorgeous renovation has been designed and built by Richmond Hill Design + Build and offers a floor plan that suits today’s lifestyle. This home sits on a huge corner lot and features over 3,000 sq. ft. of living space, a fenced-in backyard with a deck and a 2-car garage with off street parking! A spacious living room greets you and showcases the shiplap accent walls, exposed beams and original fireplace. An addition to the home provides an office space with a vaulted ceiling and exposed brick wall. The first floor bedroom is spacious and has a full bath that is accessible through the mud room in the rear of the home, as well. Stunning open kitchen boasts floating shelves, breakfast bar, designer light fixtures, shiplap accent wall and a dining area. A wide staircase leads you upstairs to 3 additional bedrooms, a hall bath and an oversized laundry room. The master bedroom offers 3 closets, 1 of which is a walk-in. The en-suite has been thoughtfully designed and features tile floors, glass enclosed tile shower, dual vanity and plenty of natural light. A finished basement gives you additional entertaining space with a wet bar and half bath. Must-see quality build!
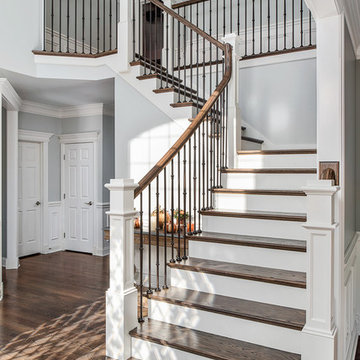
Picture Perfect House
Immagine di una grande scala a "L" chic con pedata in legno, alzata in legno e parapetto in legno
Immagine di una grande scala a "L" chic con pedata in legno, alzata in legno e parapetto in legno
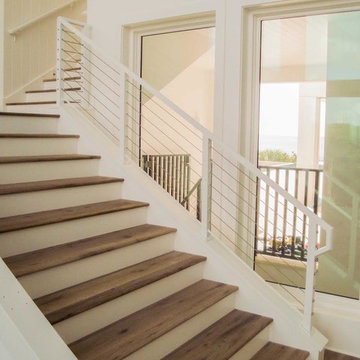
Idee per una grande scala a "L" tradizionale con pedata in legno, alzata in legno verniciato e parapetto in cavi
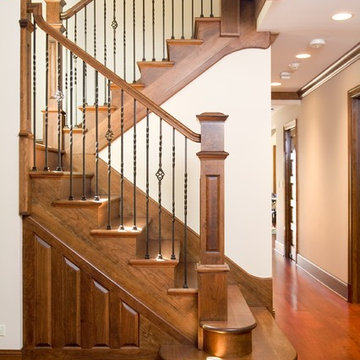
Dan Kullman, Bitterjester
Idee per una grande scala a "L" classica con pedata in legno e alzata in legno
Idee per una grande scala a "L" classica con pedata in legno e alzata in legno
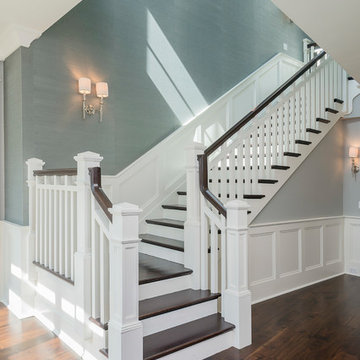
The foyer staircase features dark hardwood treads with white painted risers. White wainscoting and blue gray wallpaper line the walls.
Ispirazione per una grande scala a "L" chic con pedata in legno, alzata in legno verniciato e parapetto in legno
Ispirazione per una grande scala a "L" chic con pedata in legno, alzata in legno verniciato e parapetto in legno
4.577 Foto di grandi scale a "L"
6
