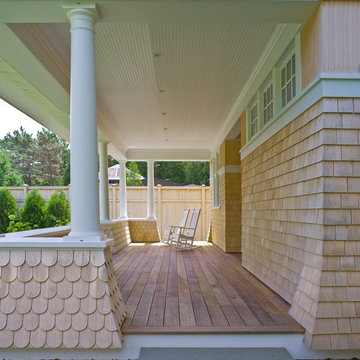Foto di grandi portici vittoriani
Filtra anche per:
Budget
Ordina per:Popolari oggi
21 - 40 di 104 foto
1 di 3
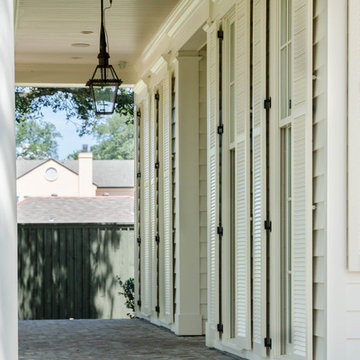
Jefferson Door supplied: exterior doors (custom Sapele mahogany), interior doors (Buffelen), windows (Marvin windows), shutters (custom Sapele mahogany), columns (HB&G), crown moulding, baseboard and door hardware (Emtek).
House was built by Hotard General Contracting, Inc.
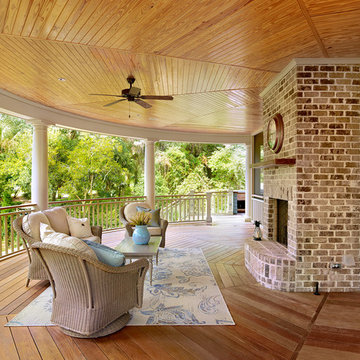
Photo by Holger Obenaus
Ispirazione per un grande portico vittoriano con un focolare, pedane e un tetto a sbalzo
Ispirazione per un grande portico vittoriano con un focolare, pedane e un tetto a sbalzo
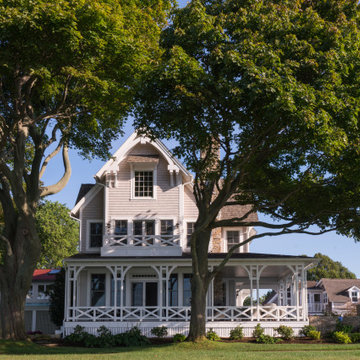
The wraparound porch on this beautiful coastal modern Victorian uses materials created to stand up to the harsh New England coastal environment and provide the homeowners many years of maintenance-free outdoor living. The porch wraps around the Bay side and front of the home to take in the views of the Bay from every possible perspective.
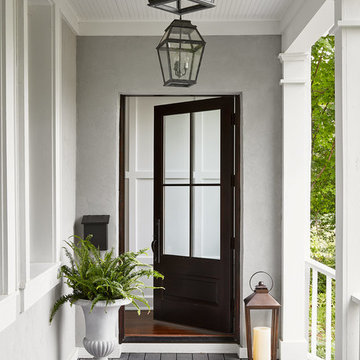
Complete gut rehabilitation and addition of this Second Empire Victorian home. White trim, new stucco, new asphalt shingle roofing with white gutters and downspouts. Awarded the Highland Park, Illinois 2017 Historic Preservation Award in Excellence in Rehabilitation. Custom white kitchen inset cabinets with panelized refrigerator and freezer. Wolf and sub zero appliances. Completely remodeled floor plans. Garage addition with screen porch above. Walk out basement and mudroom.
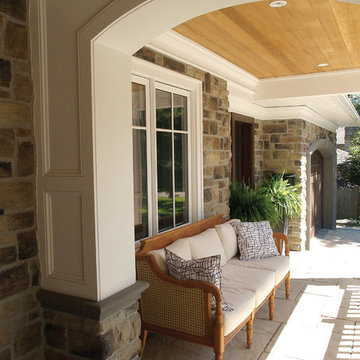
Limestone stone veneer is an inviting stone added to this front porch. The wooden caned padded bench makes the space an inviting spot for morning coffee or sitting and chatting with the neighbors.
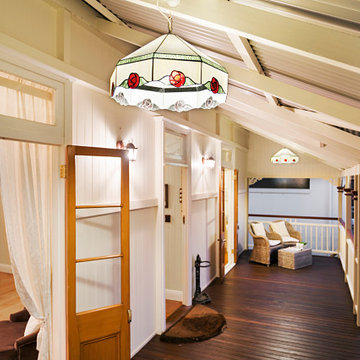
The brief for this grand old Taringa residence was to blur the line between old and new. We renovated the 1910 Queenslander, restoring the enclosed front sleep-out to the original balcony and designing a new split staircase as a nod to tradition, while retaining functionality to access the tiered front yard. We added a rear extension consisting of a new master bedroom suite, larger kitchen, and family room leading to a deck that overlooks a leafy surround. A new laundry and utility rooms were added providing an abundance of purposeful storage including a laundry chute connecting them.
Selection of materials, finishes and fixtures were thoughtfully considered so as to honour the history while providing modern functionality. Colour was integral to the design giving a contemporary twist on traditional colours.
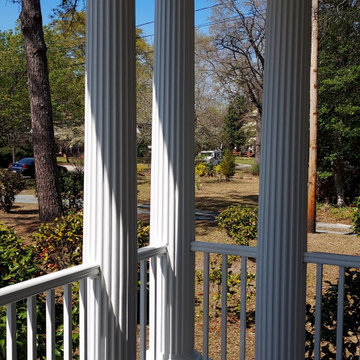
This composite decking is called TimberTech from Azek and is a Tongue and Groove style. The corners also have a herringbone pattern to match the home.
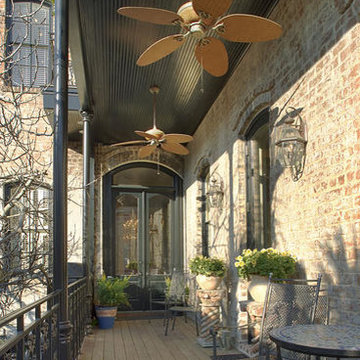
View of porch (parlour level). This expanded exterior space replaced the code required fire stair necessary for this property's previous use as apartments.
Project completed while Architectural project manager at Poticny Deering Felder, PC. Photos by PDF
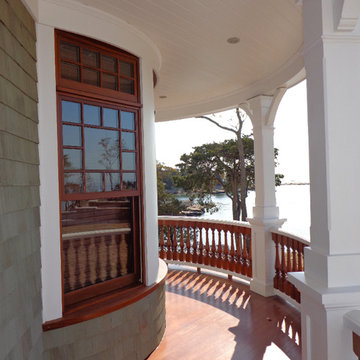
This wraparound porch offers the perfect location to find shelter from the midday sun, enjoy a cool drink, and take in panoramic views of Long Island Sound.
Jim Fiora Photography LLC
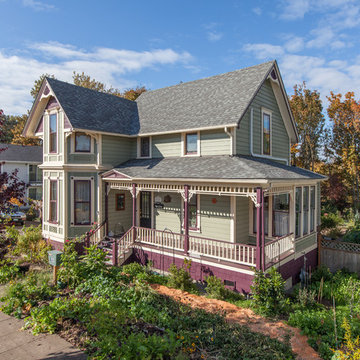
For this Victorian-era home in the Albany historic district, it was essential for us to maintain historic design guidelines. This required a historic design review and approval by the Historic Landmarks Commission before we could start the project. Once approved, we replicated the existing porch design while removing the poor framing details supporting the porch. Almost everything out of view was in dangerous disrepair and required complete reconstruction. In addition to restoring the porch in accordance with historic design guidelines, we repaired the wood windows and installed matching storm windows. Our clients now enjoy the stunning curb appeal of their historic home and peace of mind knowing the structure is solid.
Funny Story: Halfway through this project, someone lost control of their vehicle as it headed in the direction of the home. Luckily, they regained control of their vehicle 4 feet from the project, avoiding a huge disaster!
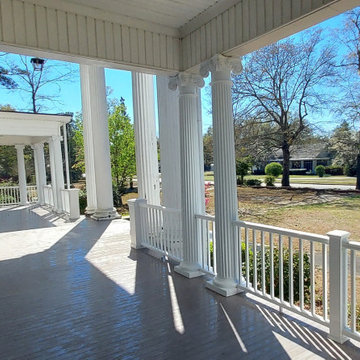
This composite decking is called TimberTech from Azek and is a Tongue and Groove style. The corners also have a herringbone pattern to match the home.
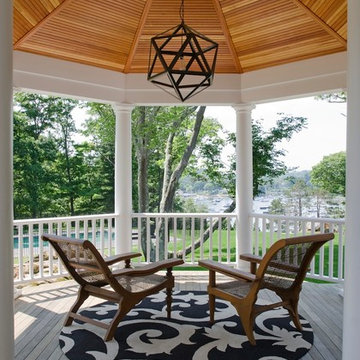
Major gut renovation of this coastal estate preserved its basic layout while expanding the kitchen. A veranda and a pair of gazebos were also added to the home to maximize outdoor living and the water views. The interior merged the homeowners eclectic style with the traditional style of the home.
Photographer: James R. Salomon
Contractor: Carl Anderson, Anderson Contracting Services
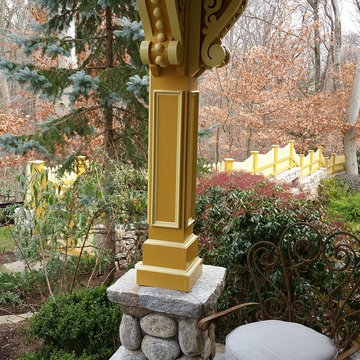
Salem NY renovation. This Victorian home was given a facelift with added charm from the area in which it represents. With a beautiful front porch, this house has tons of character from the beams, added details and overall history of the home.
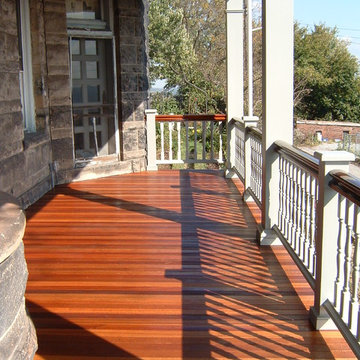
About:
Abandoned two years ago by a previous contractor, and overwhelmed by the challenges associated with building an updated porch respectful to this Queen Anne style home, J. Francis Company, LLC was referred to the customer by Maynes & Associates, Architects. Perched at the highest point on the North Side with a panoramic view is where Deb Mortillaro and Mike Gonze make their residence. Owners of the famous Dreadnought Wines and Palate Partners in the Strip District of Pittsburgh, Deb & Mike wanted a porch to use for entertaining & wine tasting parties. Design features include reuse of original porch footers, mahogany tongue & groove flooring, a railing system that compliments the original design yet complies with the code and features a clear coated Cyprus top rail. The original porch columns were most likely stone bases with wood posts that have been replaced with columns to enhance the updated look. The curved corner has been reproduced including a custom-built curved handrail. The whole porch comes together, tying in the red mahogany floor, Cyprus handrail, and stained bead board ceiling. The finished result is a breathtakingly beautiful wrap-around porch with ample room for guests and entertaining.
Testimonial:
"Our beloved porch had been taken down to be rebuilt for two years before we met the great folks at J. Francis Company. We knew this porch had great potential and all it would take was the right people to make it happen - ones with vision and great craftsmanship. In conjunction with our architect, Greg Maynes, Dave Myers of J. Francis Company guided this project along with tremendous skill and patience. His creative suggestions and practical thought made the process painless and exciting. The head carpenter JK was a marvel and added touches that made a spectacular difference.
We use our home and especially this porch to entertain both clients and friends throughout the year. They all have been anxiously waiting to hear that it is done. A pleasant surprise will be theirs when they arrive."
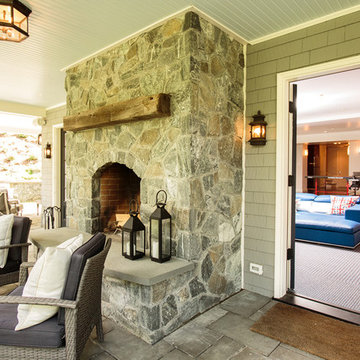
Foto di un grande portico vittoriano dietro casa con un tetto a sbalzo
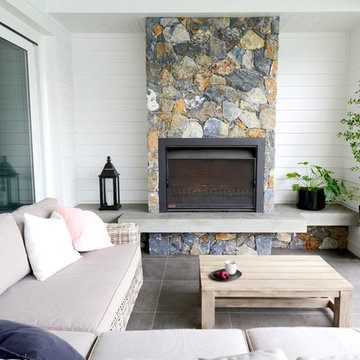
www.pauldistefanodesign.com
Idee per un grande portico vittoriano dietro casa con un focolare, piastrelle e un tetto a sbalzo
Idee per un grande portico vittoriano dietro casa con un focolare, piastrelle e un tetto a sbalzo
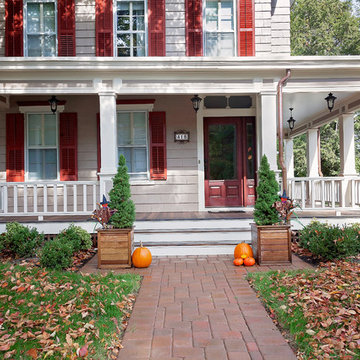
Reconstruct porch (footings, framing, decking, columns, railings and ceiling) beneath existing roof structure. Meghan Zajac (MJFZ Photography)
Idee per un grande portico vittoriano davanti casa con pavimentazioni in mattoni e un tetto a sbalzo
Idee per un grande portico vittoriano davanti casa con pavimentazioni in mattoni e un tetto a sbalzo
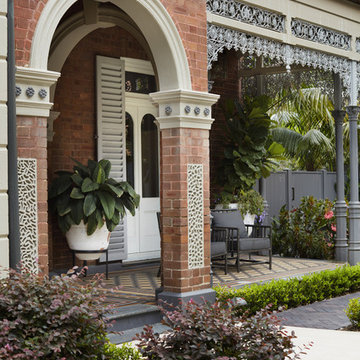
Restored front verandah of 'Alma', a State Heritage listed Victorian period home.
The new softer colour scheme enhances the brick facade and highlights the architectural features that give this grand home its character.
Interior design by Studio Gorman
Photograph by Prue Ruscoe
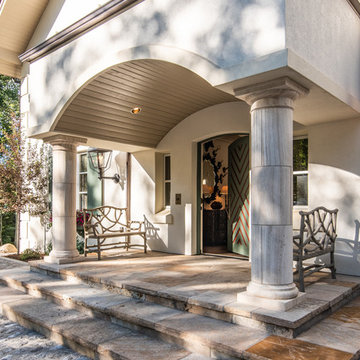
An entryway to this traditional Victorian home, that is built proportionately with its wall lamps, benches, and windows placed at the sides of this porch.
Built by ULFBUILT - General contractor of custom homes in Vail and Beaver Creek. Contact us to learn more.
Foto di grandi portici vittoriani
2
