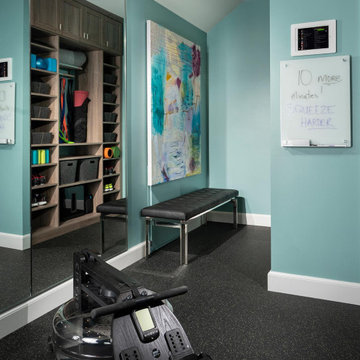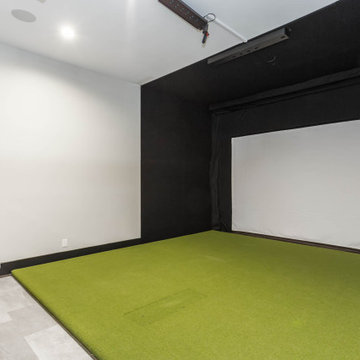640 Foto di grandi palestre in casa
Filtra anche per:
Budget
Ordina per:Popolari oggi
1 - 20 di 640 foto
1 di 3
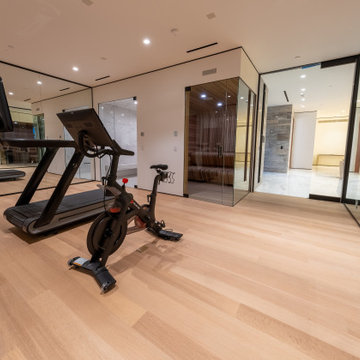
This Home Gym has a perfect ambience for a sweat session. Fully equipped with cardio stations, a weight station, full Steam & Sauna and Full height (1/2") Clear Mirrors. The Entry Door (on right) is an Oversized Door with Dark Bronze Hardware.
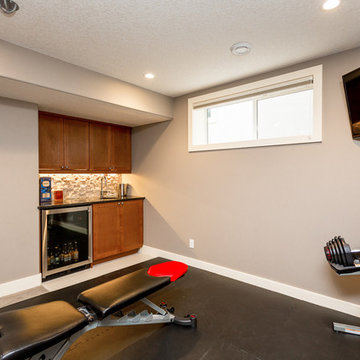
Jesse Yardley, Fotographix
Immagine di una grande palestra multiuso tradizionale con pareti grigie
Immagine di una grande palestra multiuso tradizionale con pareti grigie

This unique city-home is designed with a center entry, flanked by formal living and dining rooms on either side. An expansive gourmet kitchen / great room spans the rear of the main floor, opening onto a terraced outdoor space comprised of more than 700SF.
The home also boasts an open, four-story staircase flooded with natural, southern light, as well as a lower level family room, four bedrooms (including two en-suite) on the second floor, and an additional two bedrooms and study on the third floor. A spacious, 500SF roof deck is accessible from the top of the staircase, providing additional outdoor space for play and entertainment.
Due to the location and shape of the site, there is a 2-car, heated garage under the house, providing direct entry from the garage into the lower level mudroom. Two additional off-street parking spots are also provided in the covered driveway leading to the garage.
Designed with family living in mind, the home has also been designed for entertaining and to embrace life's creature comforts. Pre-wired with HD Video, Audio and comprehensive low-voltage services, the home is able to accommodate and distribute any low voltage services requested by the homeowner.
This home was pre-sold during construction.
Steve Hall, Hedrich Blessing
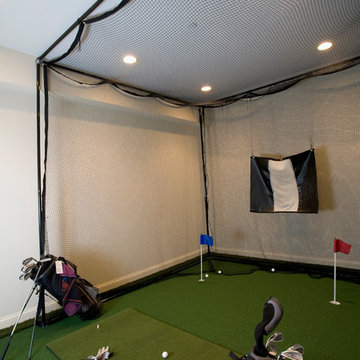
Photography by Linda Oyama Bryan. http://pickellbuilders.com. Golf Room with Full Swing Simulator and three hole putting green.

Cross-Fit Gym for all of your exercise needs.
Photos: Reel Tour Media
Ispirazione per una grande palestra multiuso minimalista con pareti bianche, pavimento in vinile, pavimento nero e soffitto a cassettoni
Ispirazione per una grande palestra multiuso minimalista con pareti bianche, pavimento in vinile, pavimento nero e soffitto a cassettoni
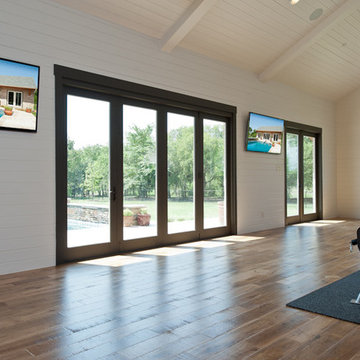
MLA Photography-Erin Matlock
Ispirazione per una grande sala pesi minimalista con pareti bianche e pavimento in legno massello medio
Ispirazione per una grande sala pesi minimalista con pareti bianche e pavimento in legno massello medio

Photo credit: Charles-Ryan Barber
Architect: Nadav Rokach
Interior Design: Eliana Rokach
Staging: Carolyn Greco at Meredith Baer
Contractor: Building Solutions and Design, Inc.
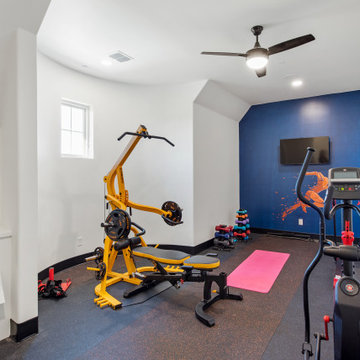
Esempio di una grande palestra multiuso classica con pareti blu e pavimento nero

Kyle Caldwell
Esempio di una grande palestra multiuso classica con pareti beige, pavimento marrone e pavimento in legno massello medio
Esempio di una grande palestra multiuso classica con pareti beige, pavimento marrone e pavimento in legno massello medio
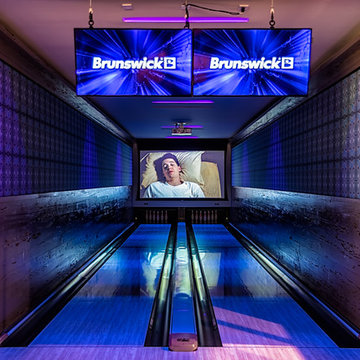
Bowling alley with noise dampening fabric panel system using designer fabric and control of black lights.
Immagine di una grande palestra in casa country con pareti beige e parquet chiaro
Immagine di una grande palestra in casa country con pareti beige e parquet chiaro

Custom Sport Court with blue accents
Ispirazione per un grande campo sportivo coperto chic con parquet chiaro e pareti nere
Ispirazione per un grande campo sportivo coperto chic con parquet chiaro e pareti nere
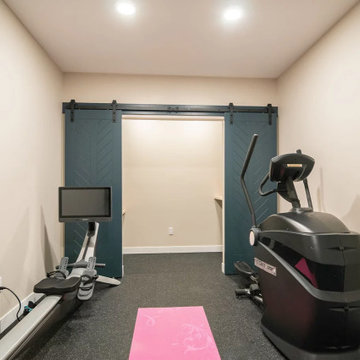
A blank slate and open minds are a perfect recipe for creative design ideas. The homeowner's brother is a custom cabinet maker who brought our ideas to life and then Landmark Remodeling installed them and facilitated the rest of our vision. We had a lot of wants and wishes, and were to successfully do them all, including a gym, fireplace, hidden kid's room, hobby closet, and designer touches.

This exercise room is perfect for your daily yoga practice! Right off the basement family room the glass doors allow to close the room off without making the space feel smaller.

"Greenleaf" is a luxury, new construction home in Darien, CT.
Sophisticated furniture, artisan accessories and a combination of bold and neutral tones were used to create a lifestyle experience. Our staging highlights the beautiful architectural interior design done by Stephanie Rapp Interiors.
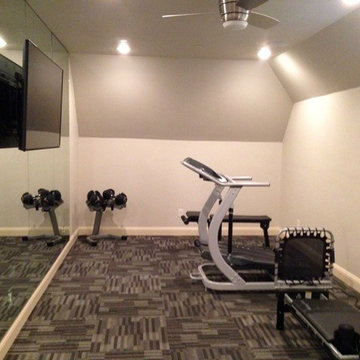
This home gym was added onto the second floor of a Frisco home built in the 2000's, creating the perfect space for working out and keeping equipment in a central location.
640 Foto di grandi palestre in casa
1
