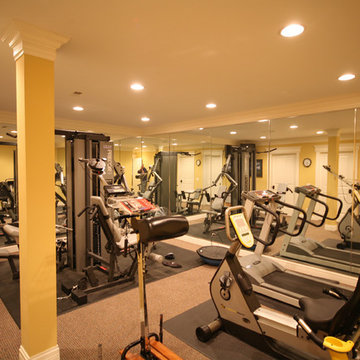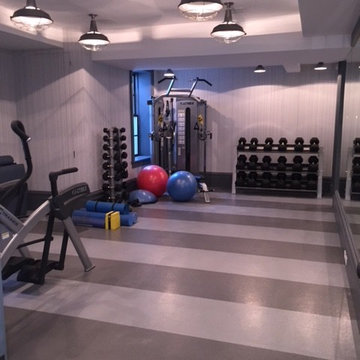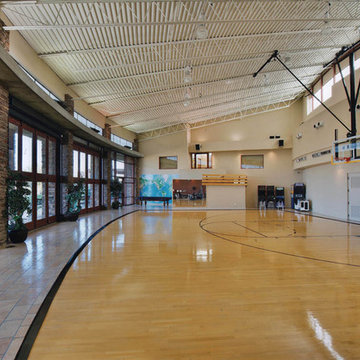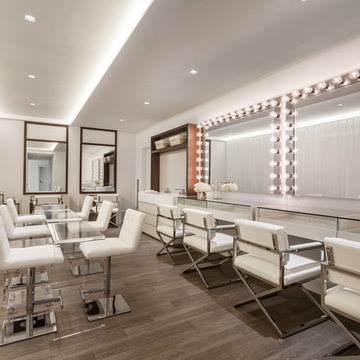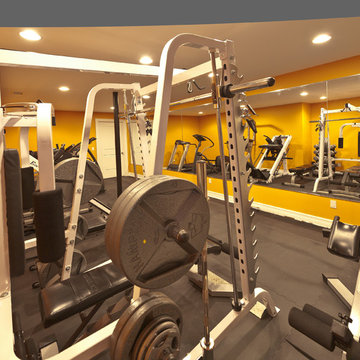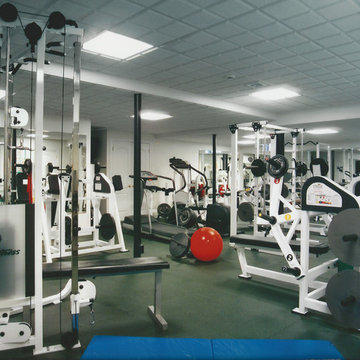1.882 Foto di grandi palestre in casa
Filtra anche per:
Budget
Ordina per:Popolari oggi
121 - 140 di 1.882 foto
1 di 2
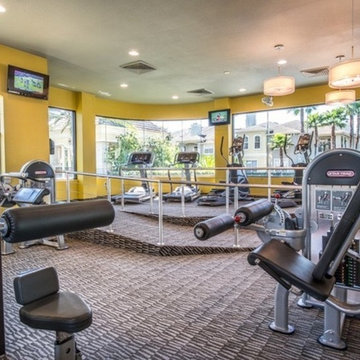
Ispirazione per una grande palestra multiuso tradizionale con pareti gialle e moquette
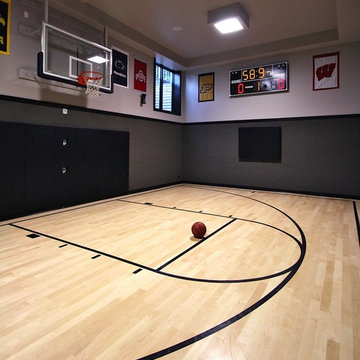
Immagine di un grande campo sportivo coperto minimalista con pareti grigie, parquet chiaro e pavimento beige
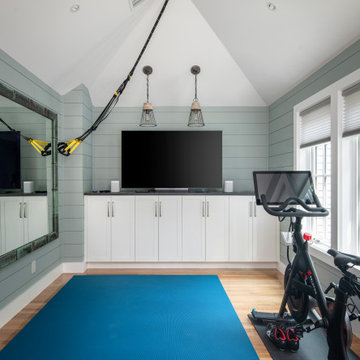
We are so pleased with the design of this primary suite addition which includes a primary bedroom with gorgeous views of the back yard, a bathroom with walk-in tub, walk-in closets and a gym. We moved the existing garage doors to the rear of the house to allow for an expanded covered porch and updated landscaping. This is a beautiful and functional retreat for a wonderful couple looking to age in place.
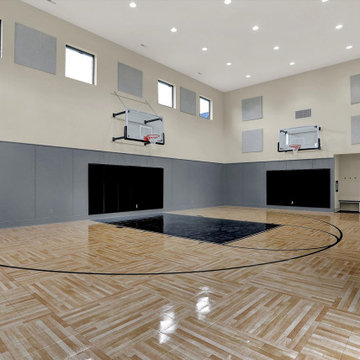
"About this Project: The 8,014-square-foot show home offers a warm, inviting ambiance, and functional living spaces that showcase our dedication to craftsmanship and design. The main floor features a spacious, contemporary kitchen with a waterfall-edge island and custom cabinetry, providing a perfect setting for culinary creativity. The great room, boasting floor-to-ceiling windows, reveals breathtaking golf course views, while the luxurious owner's suite offers a serene retreat with a spa-like bath, complete with a pedestal tub and steam shower. The versatile indoor gymnasium and golf simulator room cater to diverse recreational interests, ensuring every homeowner's needs are met.
CRx Construction is a member of the Certified Luxury Builders Network.
Certified Luxury Builders is a network of leading custom home builders and luxury home and condo remodelers who create 5-Star experiences for luxury home and condo owners from New York to Los Angeles and Boston to Naples.
As a Certified Luxury Builder, CRx Construction is proud to feature photos of select projects from our members around the country to inspire you with design ideas. Please feel free to contact the specific Certified Luxury Builder with any questions or inquiries you may have about their projects. Please visit www.CLBNetwork.com for a directory of CLB members featured on Houzz and their contact information."
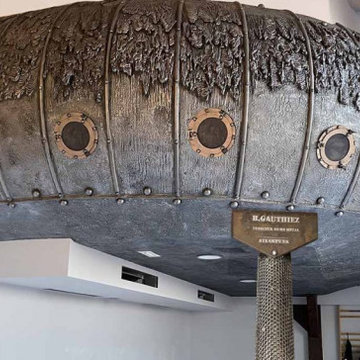
Salle de yoga en inclusion d'une salle de cardio training, inspiration steampunk Jules Vernes, nautilus, décoration métallique avec coulées métallisées, verrous, customisation poteaux et poutres
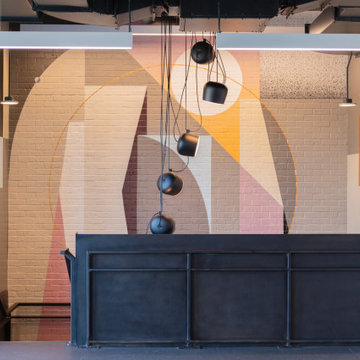
Colorful mural in this large home gym.
Foto di una grande palestra multiuso design con pareti multicolore, pavimento nero e travi a vista
Foto di una grande palestra multiuso design con pareti multicolore, pavimento nero e travi a vista
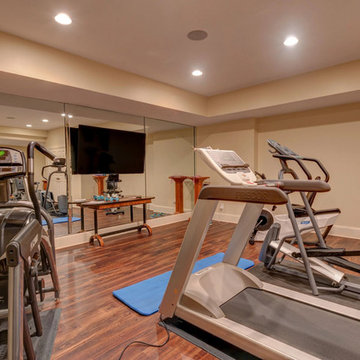
Esempio di una grande sala pesi classica con pareti beige, parquet scuro e pavimento marrone

The moment you step into this 7,500-sq.-ft. contemporary Tudor home, you will be drawn into the spacious great room with 10’ ceilings, extensive windows and doors, and a fabulous scenic view from the terrace or screen porch. The gourmet kitchen features a Caesarstone-wrapped island, built-in seating area & viewing windows to the basketball court below. The upper level includes 3 bedrooms, 3 baths, a bonus room and master suite oasis. The lower level is all about fun with a state-of-the-art RAYVA theater room, basketball court, exercise room & bar/entertaining space. This home also features a Ketra Lighting system.
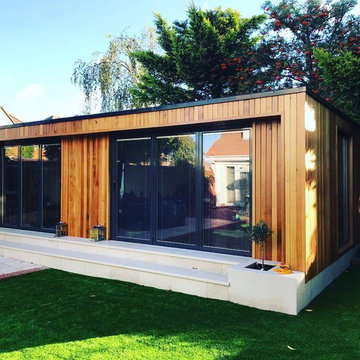
Photo of a garden room, shed custom-made in Romford, Essex, Cedar cladding, bi-fold doors, integrated blinds, cream stone, stone steps, architecture, white stone, sandstone,garden paving,man cave, home gym.
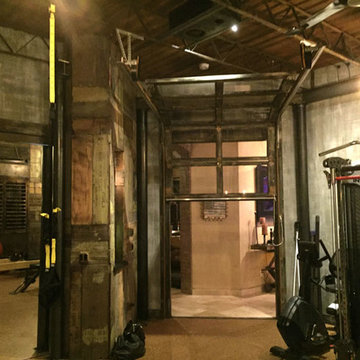
This was a fun project! Industrial Style Gym with a garage door that has been patina-ed, the ceiling has metal patina-ed panels, reclaimed barn wood on the walls and mirror sliding doors.
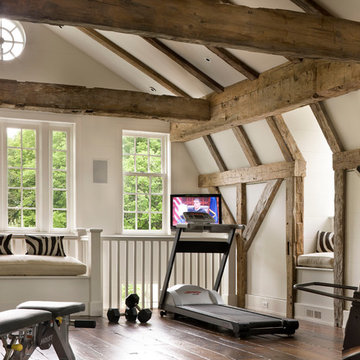
Durston Saylor
Immagine di una grande palestra multiuso classica con pareti bianche e parquet scuro
Immagine di una grande palestra multiuso classica con pareti bianche e parquet scuro
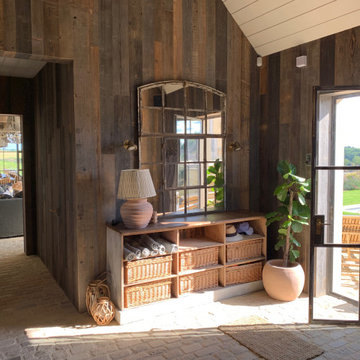
A view of the changing room inside the poolhouse, wkth the sitting and kitchen/dining areas beyond..
Foto di una grande palestra multiuso country con pareti marroni, pavimento marrone e soffitto in perlinato
Foto di una grande palestra multiuso country con pareti marroni, pavimento marrone e soffitto in perlinato
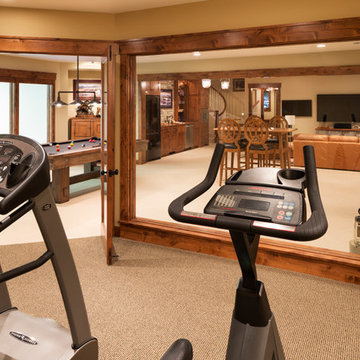
Architect: Sharratt Design & Company,
Photography: Jim Kruger, LandMark Photography,
Landscape & Retaining Walls: Yardscapes, Inc.
Idee per un grande campo sportivo coperto tradizionale con pareti beige e moquette
Idee per un grande campo sportivo coperto tradizionale con pareti beige e moquette
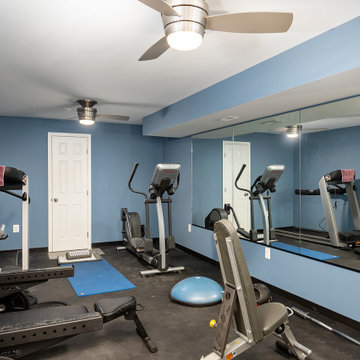
Work-out room, weight room with glass mirrors
Ispirazione per una grande palestra in casa minimal
Ispirazione per una grande palestra in casa minimal
1.882 Foto di grandi palestre in casa
7
