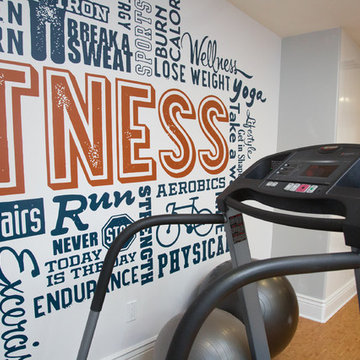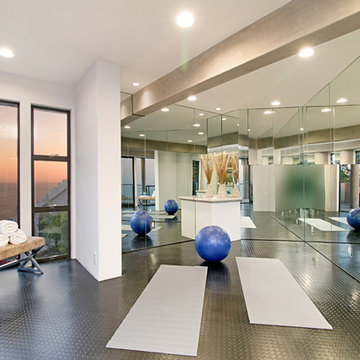838 Foto di grandi palestre multiuso
Filtra anche per:
Budget
Ordina per:Popolari oggi
61 - 80 di 838 foto
1 di 3

Idee per una grande palestra multiuso stile rurale con pareti beige e pavimento beige
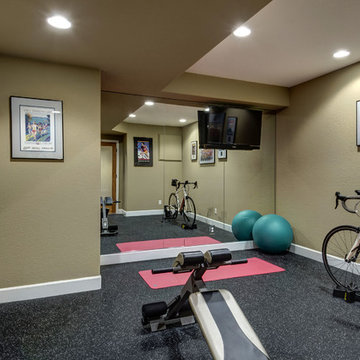
©Finished Basement Company
Ispirazione per una grande palestra multiuso classica con pareti beige e pavimento nero
Ispirazione per una grande palestra multiuso classica con pareti beige e pavimento nero

Esempio di una grande palestra multiuso tradizionale con pareti grigie, pavimento in cemento e pavimento grigio

Kyle Caldwell
Esempio di una grande palestra multiuso classica con pareti beige, pavimento marrone e pavimento in legno massello medio
Esempio di una grande palestra multiuso classica con pareti beige, pavimento marrone e pavimento in legno massello medio
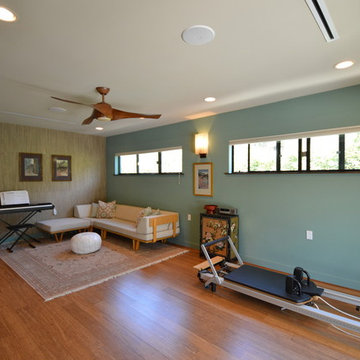
Jeff Jeannette, Jeannette Architects
Immagine di una grande palestra multiuso minimalista con pareti multicolore e pavimento in legno massello medio
Immagine di una grande palestra multiuso minimalista con pareti multicolore e pavimento in legno massello medio
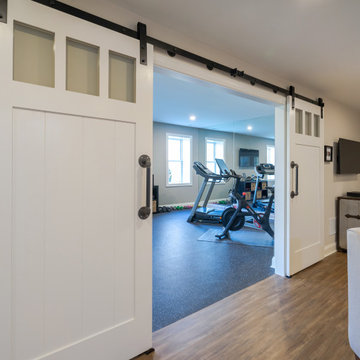
Dual sliding barn doors with black pipe handles (the same that was used in the bar!) form the entrance to the home gym. The spacious and bright room has a rubber floor. 40 tires were upcycled to create this sustainable and durable flooring. A wall of mirrors amplifies the natural light from the windows and door to the outside.
Welcome to this sports lover’s paradise in West Chester, PA! We started with the completely blank palette of an unfinished basement and created space for everyone in the family by adding a main television watching space, a play area, a bar area, a full bathroom and an exercise room. The floor is COREtek engineered hardwood, which is waterproof and durable, and great for basements and floors that might take a beating. Combining wood, steel, tin and brick, this modern farmhouse looking basement is chic and ready to host family and friends to watch sporting events!
Rudloff Custom Builders has won Best of Houzz for Customer Service in 2014, 2015 2016, 2017 and 2019. We also were voted Best of Design in 2016, 2017, 2018, 2019 which only 2% of professionals receive. Rudloff Custom Builders has been featured on Houzz in their Kitchen of the Week, What to Know About Using Reclaimed Wood in the Kitchen as well as included in their Bathroom WorkBook article. We are a full service, certified remodeling company that covers all of the Philadelphia suburban area. This business, like most others, developed from a friendship of young entrepreneurs who wanted to make a difference in their clients’ lives, one household at a time. This relationship between partners is much more than a friendship. Edward and Stephen Rudloff are brothers who have renovated and built custom homes together paying close attention to detail. They are carpenters by trade and understand concept and execution. Rudloff Custom Builders will provide services for you with the highest level of professionalism, quality, detail, punctuality and craftsmanship, every step of the way along our journey together.
Specializing in residential construction allows us to connect with our clients early in the design phase to ensure that every detail is captured as you imagined. One stop shopping is essentially what you will receive with Rudloff Custom Builders from design of your project to the construction of your dreams, executed by on-site project managers and skilled craftsmen. Our concept: envision our client’s ideas and make them a reality. Our mission: CREATING LIFETIME RELATIONSHIPS BUILT ON TRUST AND INTEGRITY.
Photo Credit: Linda McManus Images
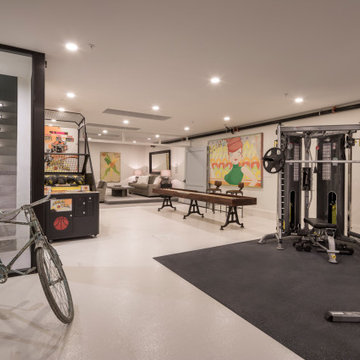
Immagine di una grande palestra multiuso moderna con pareti bianche, pavimento in cemento, pavimento grigio e soffitto a volta
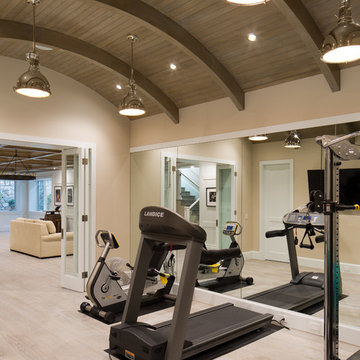
Jim Brady Architectural Photography
Immagine di una grande palestra multiuso tradizionale con pareti beige, parquet chiaro e pavimento beige
Immagine di una grande palestra multiuso tradizionale con pareti beige, parquet chiaro e pavimento beige
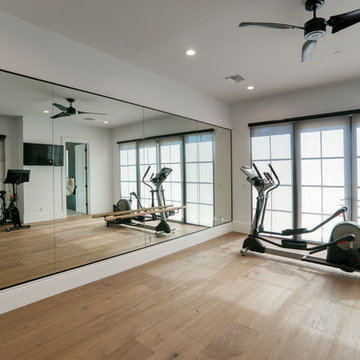
Foto di una grande palestra multiuso contemporanea con pareti bianche, parquet chiaro e pavimento beige
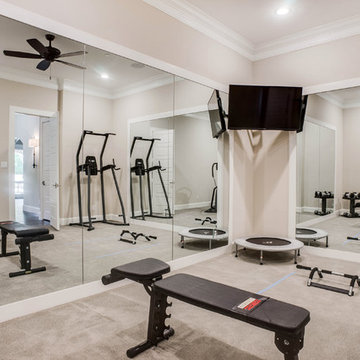
Immagine di una grande palestra multiuso chic con pareti grigie, moquette e pavimento grigio

Photo credit: Charles-Ryan Barber
Architect: Nadav Rokach
Interior Design: Eliana Rokach
Staging: Carolyn Greco at Meredith Baer
Contractor: Building Solutions and Design, Inc.

Stuart Wade, Envision Virtual Tours
The design goal was to produce a corporate or family retreat that could best utilize the uniqueness and seclusion as the only private residence, deep-water hammock directly assessable via concrete bridge in the Southeastern United States.
Little Hawkins Island was seven years in the making from design and permitting through construction and punch out.
The multiple award winning design was inspired by Spanish Colonial architecture with California Mission influences and developed for the corporation or family who entertains. With 5 custom fireplaces, 75+ palm trees, fountain, courtyards, and extensive use of covered outdoor spaces; Little Hawkins Island is truly a Resort Residence that will easily accommodate parties of 250 or more people.
The concept of a “village” was used to promote movement among 4 independent buildings for residents and guests alike to enjoy the year round natural beauty and climate of the Golden Isles.
The architectural scale and attention to detail throughout the campus is exemplary.
From the heavy mud set Spanish barrel tile roof to the monolithic solid concrete portico with its’ custom carved cartouche at the entrance, every opportunity was seized to match the style and grace of the best properties built in a bygone era.
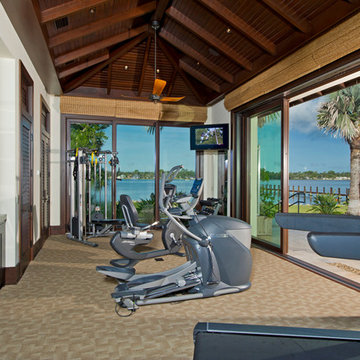
Cuccuiaioni Photography
Immagine di una grande palestra multiuso tropicale con moquette, pareti bianche e pavimento beige
Immagine di una grande palestra multiuso tropicale con moquette, pareti bianche e pavimento beige
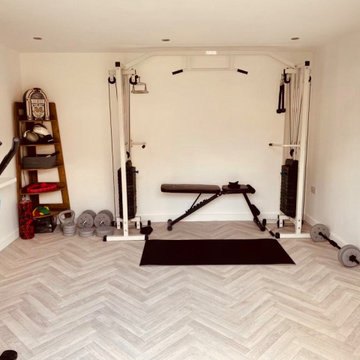
Gym in one of our amazing bespoke garden buildings
Ispirazione per una grande palestra multiuso design con pareti bianche, pavimento in vinile, pavimento grigio e soffitto in legno
Ispirazione per una grande palestra multiuso design con pareti bianche, pavimento in vinile, pavimento grigio e soffitto in legno
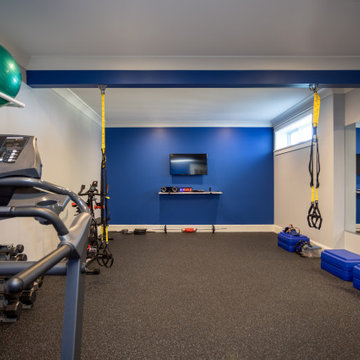
Our clients were relocating from the upper peninsula to the lower peninsula and wanted to design a retirement home on their Lake Michigan property. The topography of their lot allowed for a walk out basement which is practically unheard of with how close they are to the water. Their view is fantastic, and the goal was of course to take advantage of the view from all three levels. The positioning of the windows on the main and upper levels is such that you feel as if you are on a boat, water as far as the eye can see. They were striving for a Hamptons / Coastal, casual, architectural style. The finished product is just over 6,200 square feet and includes 2 master suites, 2 guest bedrooms, 5 bathrooms, sunroom, home bar, home gym, dedicated seasonal gear / equipment storage, table tennis game room, sauna, and bonus room above the attached garage. All the exterior finishes are low maintenance, vinyl, and composite materials to withstand the blowing sands from the Lake Michigan shoreline.
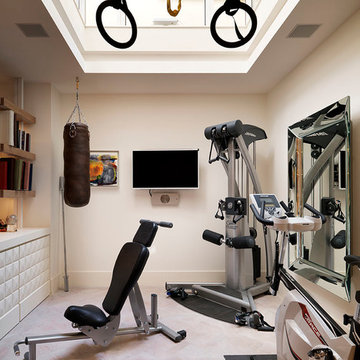
Home gym, light created with atrium
Tyler Mandic Ltd
Foto di una grande palestra multiuso vittoriana con pareti bianche e parquet chiaro
Foto di una grande palestra multiuso vittoriana con pareti bianche e parquet chiaro
838 Foto di grandi palestre multiuso
4
