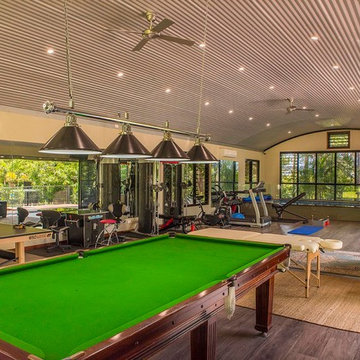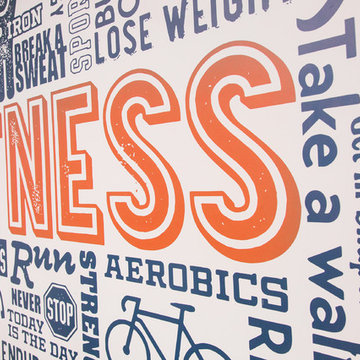838 Foto di grandi palestre multiuso
Filtra anche per:
Budget
Ordina per:Popolari oggi
161 - 180 di 838 foto
1 di 3
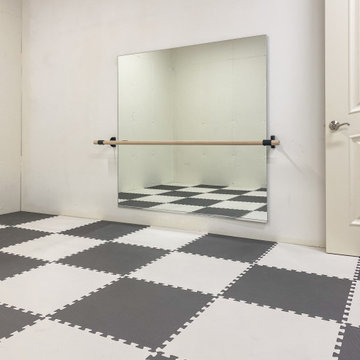
Exercise room for use by whole family. Our team built the walls to separate spaces. Installed handle bars, pressed foam floor, climbing wall, and mirror.
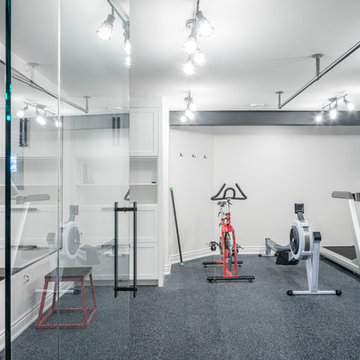
Multi-functional basement fitness room with adjoining skate park / scooter park. Gym is fitted with rubber flooring, wall to wall mirror and a hook-up for a slack line. Adjoining space is for kids and parents alike.

Esempio di una grande palestra multiuso classica con pareti bianche, moquette e pavimento beige
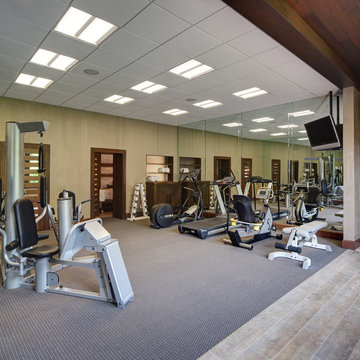
Tricia Shay Photography
Esempio di una grande palestra multiuso design con moquette
Esempio di una grande palestra multiuso design con moquette
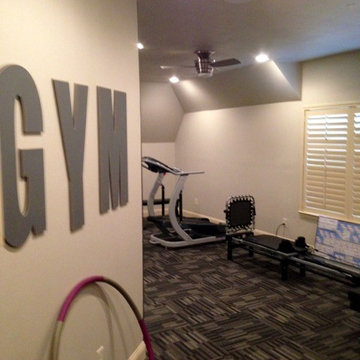
This home gym was added onto the second floor of a Frisco home built in the 2000's, creating the perfect space for working out and keeping equipment in a central location.
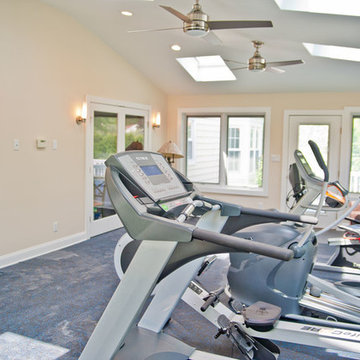
Another view of the exercise room.
Idee per una grande palestra multiuso contemporanea con pareti bianche e pavimento in cemento
Idee per una grande palestra multiuso contemporanea con pareti bianche e pavimento in cemento
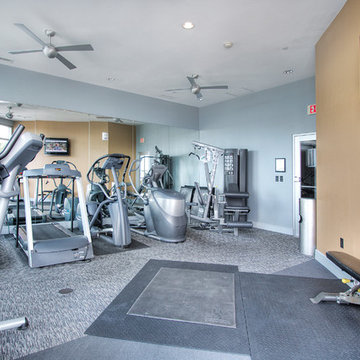
KEN TURCO
Immagine di una grande palestra multiuso classica con pareti grigie, moquette e pavimento grigio
Immagine di una grande palestra multiuso classica con pareti grigie, moquette e pavimento grigio
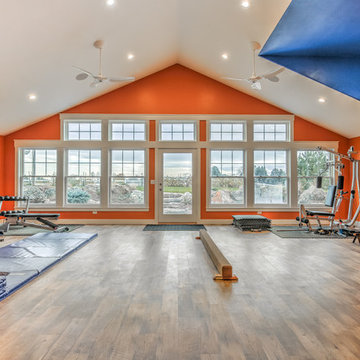
Immagine di una grande palestra multiuso design con pareti arancioni e pavimento in legno massello medio
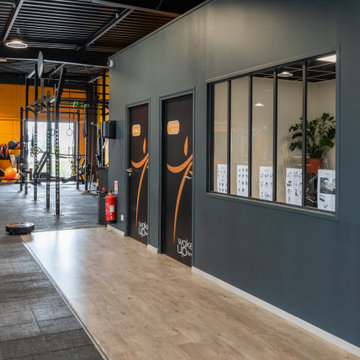
Rénovation de la salle de sport Wake Up Form à Theix.
Agrandissement de la salle avec la création d'un espace musculation et crosstraining, d'un espace détente et d'une grande salle de cours collectifs.
Projet comprenant les visuels 3D et le plan d'aménagement
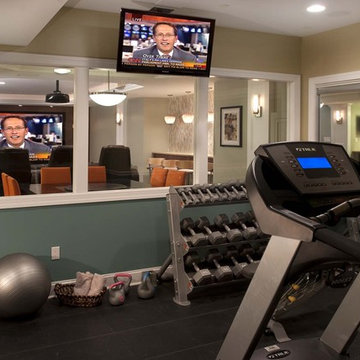
The lower level was converted to a terrific family entertainment space featuring a bar, open media area, billiards area and exercise room that looks out onto the whole area or by dropping the shades it becomes private
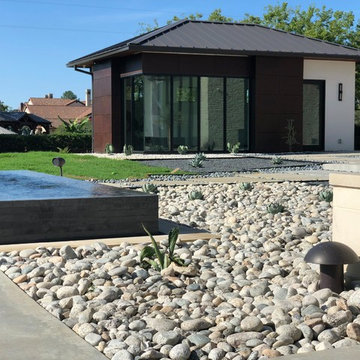
Jeremy Andrews
Ispirazione per una grande palestra multiuso minimal
Ispirazione per una grande palestra multiuso minimal
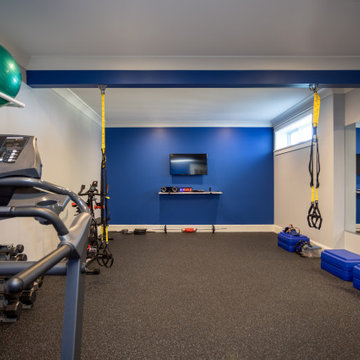
Our clients were relocating from the upper peninsula to the lower peninsula and wanted to design a retirement home on their Lake Michigan property. The topography of their lot allowed for a walk out basement which is practically unheard of with how close they are to the water. Their view is fantastic, and the goal was of course to take advantage of the view from all three levels. The positioning of the windows on the main and upper levels is such that you feel as if you are on a boat, water as far as the eye can see. They were striving for a Hamptons / Coastal, casual, architectural style. The finished product is just over 6,200 square feet and includes 2 master suites, 2 guest bedrooms, 5 bathrooms, sunroom, home bar, home gym, dedicated seasonal gear / equipment storage, table tennis game room, sauna, and bonus room above the attached garage. All the exterior finishes are low maintenance, vinyl, and composite materials to withstand the blowing sands from the Lake Michigan shoreline.
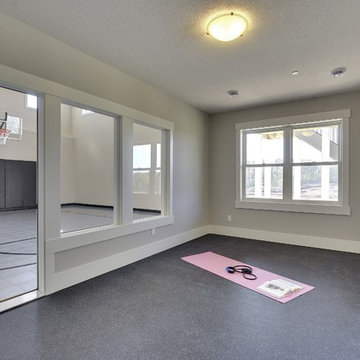
Spacecrafting
Immagine di una grande palestra multiuso tradizionale con pareti grigie, moquette e pavimento grigio
Immagine di una grande palestra multiuso tradizionale con pareti grigie, moquette e pavimento grigio
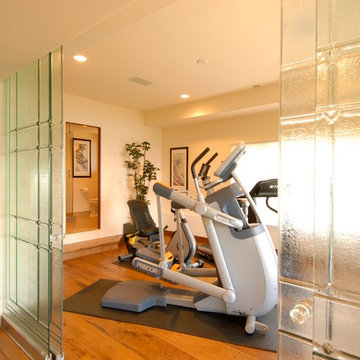
Alpine Custom Interiors works closely with you to capture your unique dreams and desires for your next interior remodel or renovation. Beginning with conceptual layouts and design, to construction drawings and specifications, our experienced design team will create a distinct character for each construction project. We fully believe that everyone wins when a project is clearly thought-out, documented, and then professionally executed.
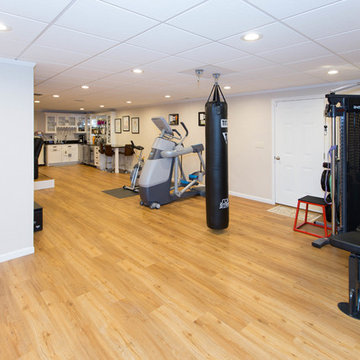
This Connecticut basement was once dark and dreary, making for a very unwelcoming and uncomfortable space for the family involved. We transformed the space into a beautiful, inviting area that everyone in the family could enjoy!
Give us a call for your free estimate today!
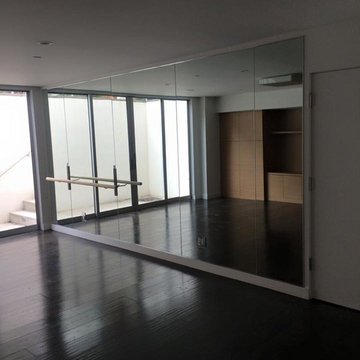
Idee per una grande palestra multiuso moderna con pareti bianche, parquet scuro e pavimento marrone
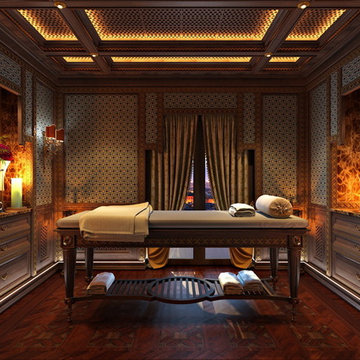
Интерьер апартаментов в Баку. Правое крыло.
На 3D-визуализациях: кабинет, кухня правого крыла, спальня хозяина апартаментов, массажная комната
Общая площадь - 890 кв. м.
Автор: Всеволод Сосенкин
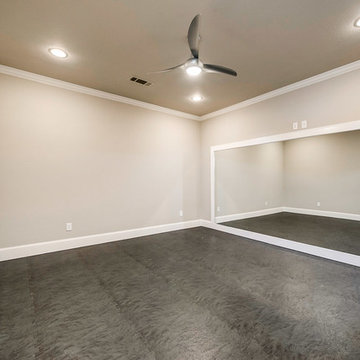
Foto di una grande palestra multiuso classica con pareti beige e pavimento in sughero
838 Foto di grandi palestre multiuso
9
