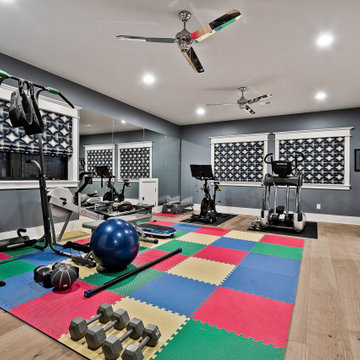234 Foto di grandi palestre in casa con parquet chiaro
Filtra anche per:
Budget
Ordina per:Popolari oggi
81 - 100 di 234 foto
1 di 3
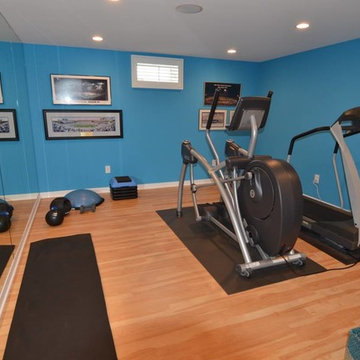
Who wouldn't want to keep in shape if you had this awesome home gym to work out in?
The glass wall and glass door separating the kids area of the basement, and a wall mounted TV can't be seen in this photo. The mirrored wall was very important to the room's funtionality. It is a good sized room, but it added to the visual space.

Jeff Tryon Princeton Design Collaborative
Ispirazione per un grande campo sportivo coperto classico con pareti blu e parquet chiaro
Ispirazione per un grande campo sportivo coperto classico con pareti blu e parquet chiaro
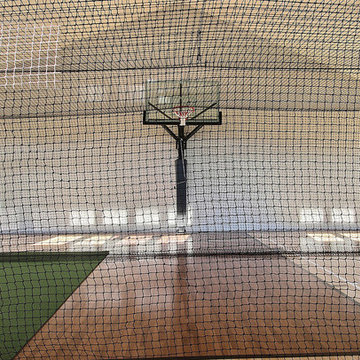
Inspired by the majesty of the Northern Lights and this family's everlasting love for Disney, this home plays host to enlighteningly open vistas and playful activity. Like its namesake, the beloved Sleeping Beauty, this home embodies family, fantasy and adventure in their truest form. Visions are seldom what they seem, but this home did begin 'Once Upon a Dream'. Welcome, to The Aurora.
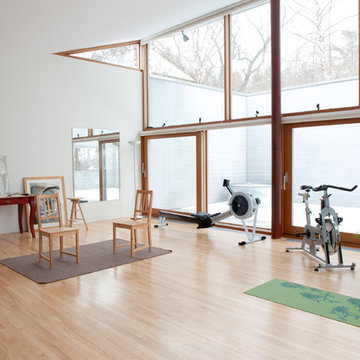
Photo: Mary Prince Photography © 2013 Houzz
They met as students in Philadelphia, when Erika, who is from Bavaria, Germany, came to the states to get her Doctorate in Dance Education and John was starting pre-med at the University of Pennsylvania. John is a part time professor at St. Michael's College. John is a physician at Fletcher Allen Hospital in Burlington, Vermont.
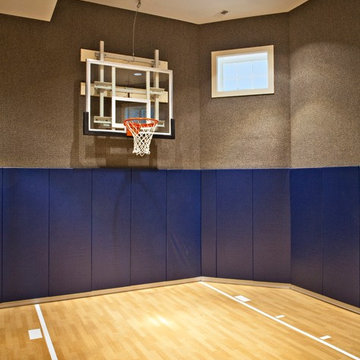
Paul Schlismann Photography - Courtesy of Jonathan Nutt- Copyright Southampton Builders LLC
Esempio di un grande campo sportivo coperto chic con pareti grigie e parquet chiaro
Esempio di un grande campo sportivo coperto chic con pareti grigie e parquet chiaro
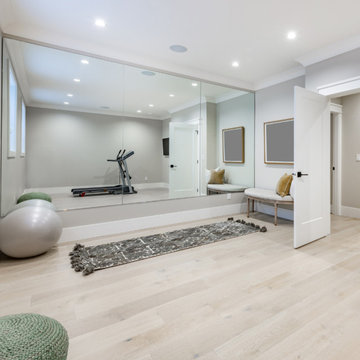
Having a gym in your home is a luxury for most people. This large home gym was designed with wall-to-wall mirrors and light hardwood flooring.
Ispirazione per una grande sala pesi design con pareti grigie, parquet chiaro e pavimento beige
Ispirazione per una grande sala pesi design con pareti grigie, parquet chiaro e pavimento beige
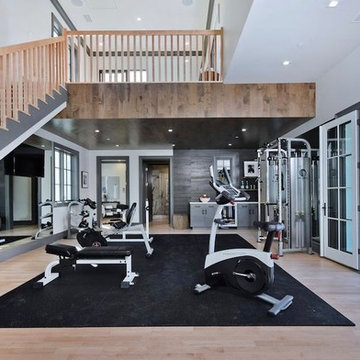
Immagine di una grande sala pesi classica con pareti bianche, parquet chiaro e pavimento beige
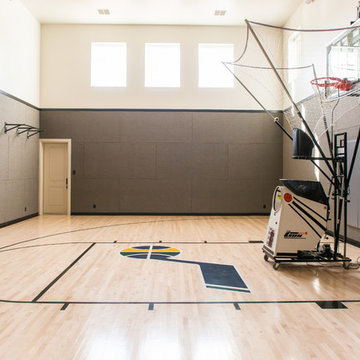
Rebecca Westover
Immagine di un grande campo sportivo coperto tradizionale con pareti grigie, parquet chiaro e pavimento beige
Immagine di un grande campo sportivo coperto tradizionale con pareti grigie, parquet chiaro e pavimento beige

When planning this custom residence, the owners had a clear vision – to create an inviting home for their family, with plenty of opportunities to entertain, play, and relax and unwind. They asked for an interior that was approachable and rugged, with an aesthetic that would stand the test of time. Amy Carman Design was tasked with designing all of the millwork, custom cabinetry and interior architecture throughout, including a private theater, lower level bar, game room and a sport court. A materials palette of reclaimed barn wood, gray-washed oak, natural stone, black windows, handmade and vintage-inspired tile, and a mix of white and stained woodwork help set the stage for the furnishings. This down-to-earth vibe carries through to every piece of furniture, artwork, light fixture and textile in the home, creating an overall sense of warmth and authenticity.
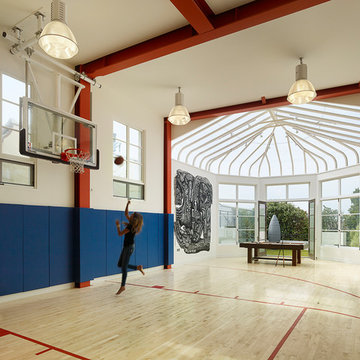
A new below grade basketball court with high ceilings for legitimate basketball. Pool table, gym and commissioned mural art. Restoration of existing solarium
Photo Credit: Matthew Millman
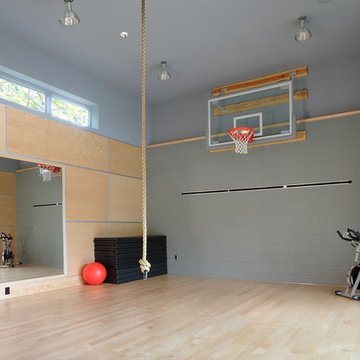
Ispirazione per un grande campo sportivo coperto moderno con pareti grigie e parquet chiaro
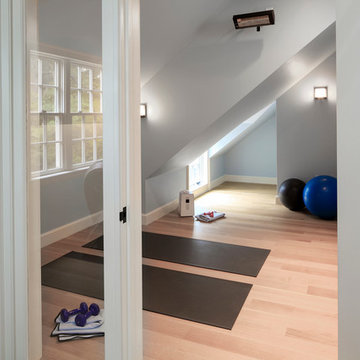
Greg Premru
Immagine di una grande palestra in casa chic con pareti blu e parquet chiaro
Immagine di una grande palestra in casa chic con pareti blu e parquet chiaro
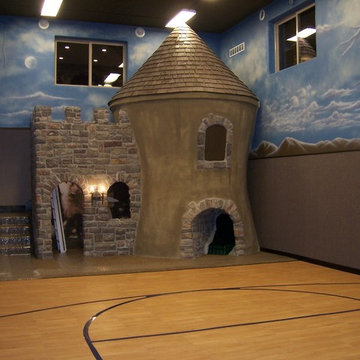
An indoor sports court under the garage, complete with a playhouse in the form of a castle. The playhouse features secret passageways and was originally built in the Casa Del Sol house plan, designed by Walker Home Design.
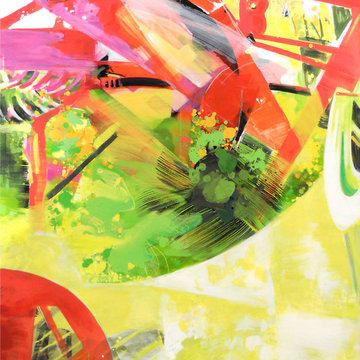
An oversized abstract painting assures that this home yoga studio always heats the Ch’i. Like the expansive windows, the tropically-inspired art brings the outside in. Its warm yellow, red, green, and pink strokes inspire a deeper practice with their continuous motion.
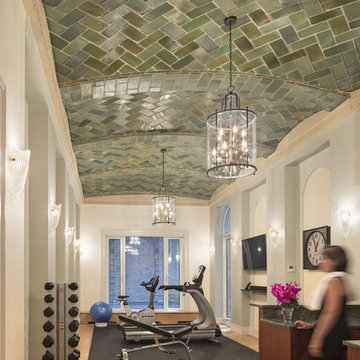
The building's original carriage entrance provides the perfect space for the family's gym.
Robert Benson Photography
Ispirazione per una grande palestra multiuso classica con pareti multicolore e parquet chiaro
Ispirazione per una grande palestra multiuso classica con pareti multicolore e parquet chiaro
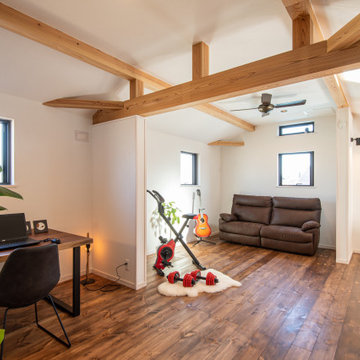
間仕切られた14帖の多目的スペース
Idee per una grande palestra multiuso moderna con pareti bianche, parquet chiaro, pavimento marrone e travi a vista
Idee per una grande palestra multiuso moderna con pareti bianche, parquet chiaro, pavimento marrone e travi a vista
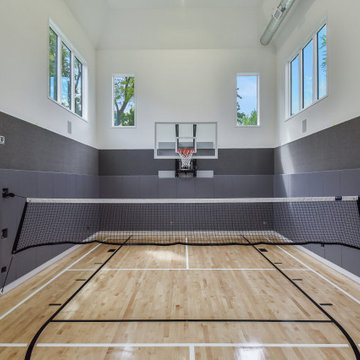
Ispirazione per un grande campo sportivo coperto boho chic con pareti bianche e parquet chiaro
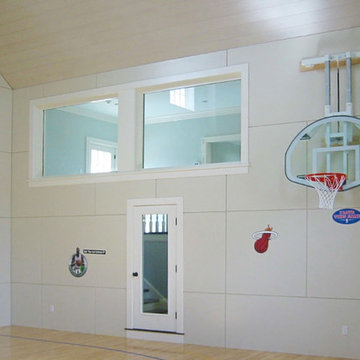
new construction project / builder - cmd corp
Ispirazione per un grande campo sportivo coperto tradizionale con pareti beige, parquet chiaro e pavimento beige
Ispirazione per un grande campo sportivo coperto tradizionale con pareti beige, parquet chiaro e pavimento beige
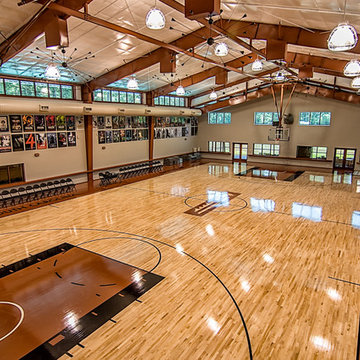
Basketball court with full music system and controllable lighting.
Foto di un grande campo sportivo coperto country con pareti beige e parquet chiaro
Foto di un grande campo sportivo coperto country con pareti beige e parquet chiaro
234 Foto di grandi palestre in casa con parquet chiaro
5
