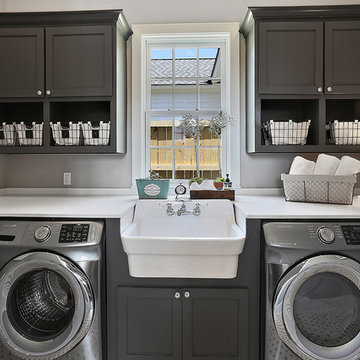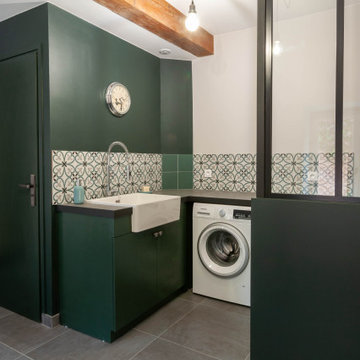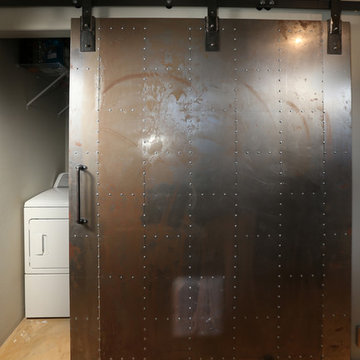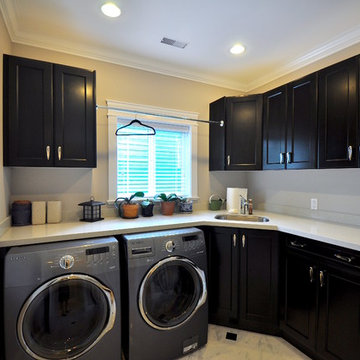284 Foto di grandi lavanderie nere
Filtra anche per:
Budget
Ordina per:Popolari oggi
1 - 20 di 284 foto
1 di 3

Foto di una grande sala lavanderia tradizionale con lavello stile country, ante bianche, pareti bianche, top beige, ante lisce, lavatrice e asciugatrice affiancate e pavimento grigio

Custom laundry room with under-mount sink and floral wall paper.
Immagine di una grande sala lavanderia costiera con lavello sottopiano, ante lisce, ante blu, top in quarzo composito, pareti grigie, lavatrice e asciugatrice affiancate e top bianco
Immagine di una grande sala lavanderia costiera con lavello sottopiano, ante lisce, ante blu, top in quarzo composito, pareti grigie, lavatrice e asciugatrice affiancate e top bianco

Ispirazione per una grande sala lavanderia classica con lavello sottopiano, ante in stile shaker, ante blu, top in quarzo composito, paraspruzzi in perlinato, pareti bianche, pavimento in gres porcellanato, lavatrice e asciugatrice affiancate, pavimento multicolore, top bianco e pareti in perlinato

Pantries and mud room storage in laundry room.
Ispirazione per una grande lavanderia multiuso classica con ante in stile shaker, ante blu, top in quarzo composito, pareti bianche, pavimento in travertino, lavatrice e asciugatrice affiancate, pavimento multicolore e top bianco
Ispirazione per una grande lavanderia multiuso classica con ante in stile shaker, ante blu, top in quarzo composito, pareti bianche, pavimento in travertino, lavatrice e asciugatrice affiancate, pavimento multicolore e top bianco

DESIGNER HOME.
- 40mm thick 'Calacutta Primo Quartz' benchtop
- Fish scale tiled splashback
- Custom profiled 'satin' polyurethane doors
- Black & gold fixtures
- Laundry shute
- All fitted with Blum hardware
Sheree Bounassif, Kitchens By Emanuel

Immagine di una grande sala lavanderia tradizionale con lavello sottopiano, ante bianche, top in superficie solida, pareti bianche, pavimento in terracotta, lavatrice e asciugatrice affiancate, pavimento blu e top bianco

This home features a large laundry room with black cabinetry a fresh black & white accent tile for a clean look. Ample storage, practical surfaces, open shelving, and a deep utility sink make this a great workspace for laundry chores.

Esempio di una grande sala lavanderia chic con lavello sottopiano, ante lisce, ante bianche, pareti blu, pavimento in gres porcellanato, lavatrice e asciugatrice affiancate e pavimento multicolore

These homeowners came to us to design several areas of their home, including their mudroom and laundry. They were a growing family and needed a "landing" area as they entered their home, either from the garage but also asking for a new entrance from outside. We stole about 24 feet from their oversized garage to create a large mudroom/laundry area. Custom blue cabinets with a large "X" design on the doors of the lockers, a large farmhouse sink and a beautiful cement tile feature wall with floating shelves make this mudroom stylish and luxe. The laundry room now has a pocket door separating it from the mudroom, and houses the washer and dryer with a wood butcher block folding shelf. White tile backsplash and custom white and blue painted cabinetry takes this laundry to the next level. Both areas are stunning and have improved not only the aesthetic of the space, but also the function of what used to be an inefficient use of space.

This is easily our most stunning job to-date. If you didn't have the chance to walk through this masterpiece in-person at the 2016 Dayton Homearama Touring Edition, these pictures are the next best thing. We supplied and installed all of the cabinetry for this stunning home built by G.A. White Homes. We will be featuring more work in the upcoming weeks, so check back in for more amazing photos!
Designer: Aaron Mauk
Photographer: Dawn M Smith Photography
Builder: G.A. White Homes

A large laundry room that is combined with a craft space designed to inspire young minds and to make laundry time fun with the vibrant teal glass tiles. Lots of counterspace for sorting and folding laundry and a deep sink that is great for hand washing. Ample cabinet space for all the laundry supplies and for all of the arts and craft supplies. On the floor is a wood looking porcelain tile that is used throughout most of the home.

Dawn Smith Photography
Immagine di una grande sala lavanderia tradizionale con ante con riquadro incassato, ante in legno scuro, pareti grigie, lavatrice e asciugatrice affiancate, pavimento marrone, lavatoio, top in granito, pavimento in gres porcellanato e top multicolore
Immagine di una grande sala lavanderia tradizionale con ante con riquadro incassato, ante in legno scuro, pareti grigie, lavatrice e asciugatrice affiancate, pavimento marrone, lavatoio, top in granito, pavimento in gres porcellanato e top multicolore

Walls
SW 7641 "Collande Gray"
Trim & ceilings
SW 7005 "Pure White"
Interior doors
BM HC-166 "Kendall Charcoal"
Cabinets (master bath)
BM HC-166 "Kendall
Charcoal"
Slab countertops
Blanco Mist quartz

Ispirazione per una grande sala lavanderia country con lavatoio, ante a persiana, pareti bianche, lavatrice e asciugatrice affiancate, top multicolore e soffitto a volta

Ispirazione per una grande lavanderia design con lavello da incasso, top in quarzo composito, paraspruzzi con piastrelle a mosaico, pavimento in gres porcellanato e lavatrice e asciugatrice affiancate

Idee per una grande lavanderia multiuso industriale con lavello a vasca singola, top piastrellato, pareti verdi, pavimento con piastrelle in ceramica, lavatrice e asciugatrice affiancate, pavimento grigio e top grigio

A vintage reclaimed oak look, Adura® Max "Sausalito" luxury vinyl plank flooring captures the seaside chic vibe of the California coastal city for which it is named. It features rich oak graining with saw marks and a rustic surface texture emphasizing the look of aged reclaimed wood. Available in 6" wide planks and 4 colors (Waterfront shown here).

Full Home Renovation and Addition. Industrial Artist Style.
We removed most of the walls in the existing house and create a bridge to the addition over the detached garage. We created an very open floor plan which is industrial and cozy. Both bathrooms and the first floor have cement floors with a specialty stain, and a radiant heat system. We installed a custom kitchen, custom barn doors, custom furniture, all new windows and exterior doors. We loved the rawness of the beams and added corrugated tin in a few areas to the ceiling. We applied American Clay to many walls, and installed metal stairs. This was a fun project and we had a blast!
Tom Queally Photography

This European custom asymmetrical Georgian-revival mansion features 7 bedrooms, 7.5 bathrooms with skylights, 3 kitchens, dining room, formal living room, and 2 laundry rooms; all with radiant heating throughout and central air conditioning and HRV systems.
The backyard is a beautiful 6500 sqft private park with koi pond featured in Home & Garden Magazine.
The main floor features a classic cross-hall design, family room, nook, extra bedroom, den with closet, and Euro & Wok kitchens completed with Miele / Viking appliances.
The basement has a private home theatre with a 3-D projector, guest bedroom, and a 1-bedroom in-law suite with separate entrance.

High Res Media
Foto di una grande sala lavanderia chic con ante in stile shaker, ante verdi, top in quarzo composito, parquet chiaro, lavatrice e asciugatrice a colonna, pavimento beige, lavello da incasso e pareti multicolore
Foto di una grande sala lavanderia chic con ante in stile shaker, ante verdi, top in quarzo composito, parquet chiaro, lavatrice e asciugatrice a colonna, pavimento beige, lavello da incasso e pareti multicolore
284 Foto di grandi lavanderie nere
1