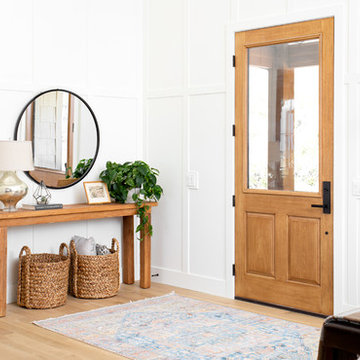50.266 Foto di grandi ingressi e corridoi
Filtra anche per:
Budget
Ordina per:Popolari oggi
81 - 100 di 50.266 foto

Idee per un grande ingresso moderno con pareti grigie, pavimento alla veneziana, una porta a due ante, una porta in legno bruno e pavimento grigio
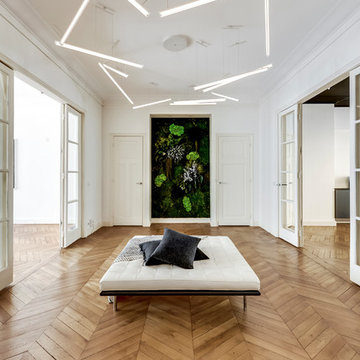
Nathan Brami
Ispirazione per un grande ingresso contemporaneo con pareti bianche, parquet chiaro e pavimento beige
Ispirazione per un grande ingresso contemporaneo con pareti bianche, parquet chiaro e pavimento beige
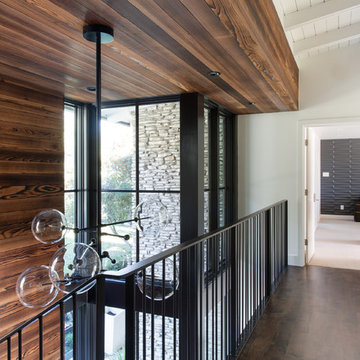
Foto di un grande ingresso o corridoio design con pareti bianche, pavimento in legno massello medio e pavimento marrone
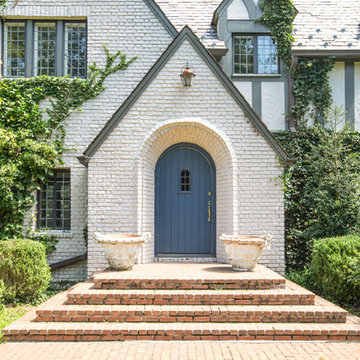
Esempio di una grande porta d'ingresso con pareti bianche, una porta singola e una porta blu
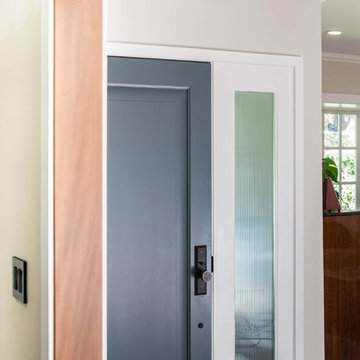
Wendy Wilson & Associates transformed this traditional Altadena home into a contemporary jewel for its new owners. A stately and dramatic door, in a rich ink blue hue, opens to an elegant basalt stone entry. The family room, master bedroom and all the bathrooms were completely renovated with many custom details including incorporating an antique carved wood mantel as a character piece for the new quartzite fireplace surround and beautiful walnut display cabinetry.
Erika Bierman Photography
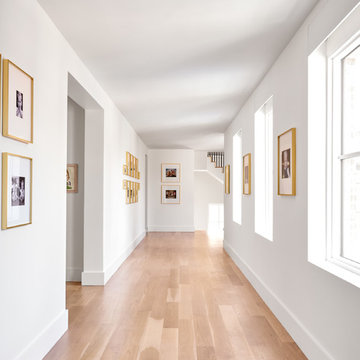
Foto di un grande ingresso o corridoio classico con pareti bianche, pavimento in legno massello medio e pavimento marrone

Foto di un grande ingresso con anticamera chic con pareti grigie, parquet scuro, una porta singola e una porta nera
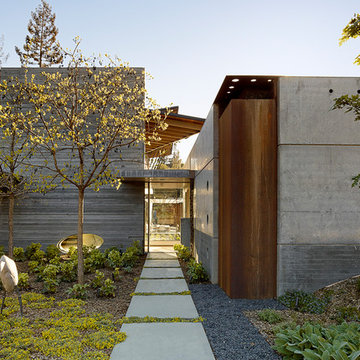
Fu-Tung Cheng, CHENG Design
• Exterior View of concrete walkway, House 7 Concrete and Wood
House 7, named the "Concrete Village Home", is Cheng Design's seventh custom home project. With inspiration of a "small village" home, this project brings in dwellings of different size and shape that support and intertwine with one another. Featuring a sculpted, concrete geological wall, pleated butterfly roof, and rainwater installations, House 7 exemplifies an interconnectedness and energetic relationship between home and the natural elements.
Photography: Matthew Millman

Esempio di un grande ingresso mediterraneo con pareti grigie, una porta a due ante, pavimento bianco e una porta in vetro
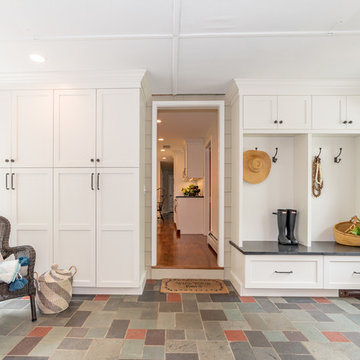
This space is great to come home and end your day. Hang your hat, coat, store your shoes. Great for keeping you neat and organized!
Idee per un grande ingresso con anticamera country con pareti grigie, pavimento in ardesia, una porta singola e pavimento multicolore
Idee per un grande ingresso con anticamera country con pareti grigie, pavimento in ardesia, una porta singola e pavimento multicolore
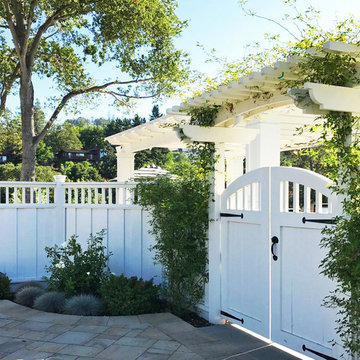
This project was a beautiful collaboration between J.Montgomery Landscape Architects and the Architect remodeling the house and cabana structure. The original 1928 Art Deco home underwent its own transformation, while we designed the landscape to perfectly match. The clients wanted a style reminiscent of a Country Club experience, with an expansive pool, outdoor kitchen with a shade structure, and a custom play area for the kids. Bluestone paving really shines in this setting, offsetting the classic Sonoma-style architecture and framing the contemporary gas fire pit with its blue accents. Landscape lighting enhances the site by night for evening gatherings or a late-night swim. In front, a bluestone entrance leads out to paver driveway and styled front gate. Plantings throughout are Water Efficiency Landscape certified, accenting the front hardscape and back terraces with beautiful low-water color.
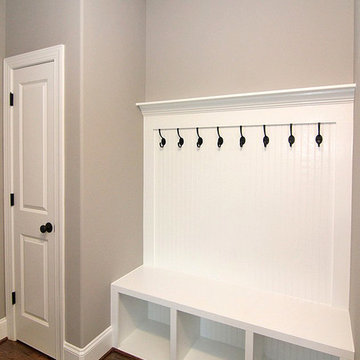
Hallway drop zone with cubby hole storage and coat hooks. Bench seating. Storage ideas near the garage entrance.
Foto di un grande ingresso o corridoio con pareti grigie, pavimento in legno massello medio e pavimento marrone
Foto di un grande ingresso o corridoio con pareti grigie, pavimento in legno massello medio e pavimento marrone

Located in Wrightwood Estates, Levi Construction’s latest residency is a two-story mid-century modern home that was re-imagined and extensively remodeled with a designer’s eye for detail, beauty and function. Beautifully positioned on a 9,600-square-foot lot with approximately 3,000 square feet of perfectly-lighted interior space. The open floorplan includes a great room with vaulted ceilings, gorgeous chef’s kitchen featuring Viking appliances, a smart WiFi refrigerator, and high-tech, smart home technology throughout. There are a total of 5 bedrooms and 4 bathrooms. On the first floor there are three large bedrooms, three bathrooms and a maid’s room with separate entrance. A custom walk-in closet and amazing bathroom complete the master retreat. The second floor has another large bedroom and bathroom with gorgeous views to the valley. The backyard area is an entertainer’s dream featuring a grassy lawn, covered patio, outdoor kitchen, dining pavilion, seating area with contemporary fire pit and an elevated deck to enjoy the beautiful mountain view.
Project designed and built by
Levi Construction
http://www.leviconstruction.com/
Levi Construction is specialized in designing and building custom homes, room additions, and complete home remodels. Contact us today for a quote.
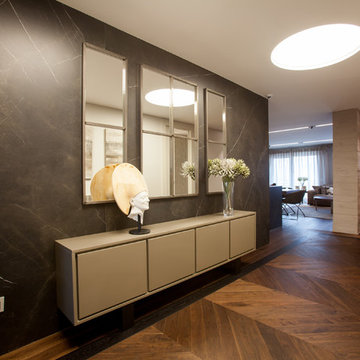
Foto di un grande ingresso o corridoio contemporaneo con pareti grigie, pavimento in legno massello medio e pavimento marrone

The grand entry sets the tone as you enter this fresh modern farmhouse with high ceilings, clerestory windows, rustic wood tones with an air of European flavor. The large-scale original artwork compliments a trifecta of iron furnishings and the multi-pendant light fixture.
For more photos of this project visit our website: https://wendyobrienid.com.

The yellow front door provides a welcoming touch to the covered porch.
Ispirazione per una grande porta d'ingresso country con pareti bianche, pavimento in legno massello medio, una porta singola, una porta gialla e pavimento marrone
Ispirazione per una grande porta d'ingresso country con pareti bianche, pavimento in legno massello medio, una porta singola, una porta gialla e pavimento marrone
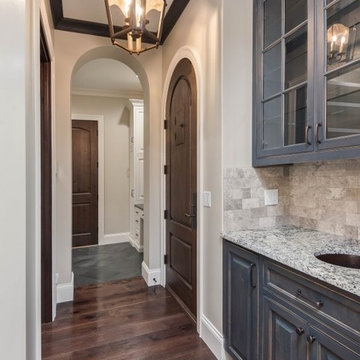
Photography by Ryan Theede
Foto di un grande ingresso o corridoio rustico con pareti bianche, parquet scuro e pavimento marrone
Foto di un grande ingresso o corridoio rustico con pareti bianche, parquet scuro e pavimento marrone
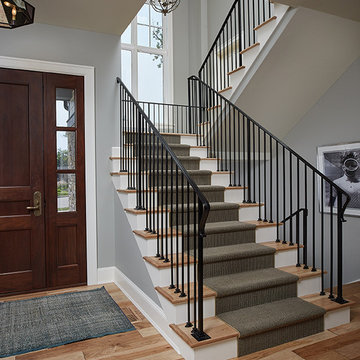
Graced with an abundance of windows, Alexandria’s modern meets traditional exterior boasts stylish stone accents, interesting rooflines and a pillared and welcoming porch. You’ll never lack for style or sunshine in this inspired transitional design perfect for a growing family. The timeless design merges a variety of classic architectural influences and fits perfectly into any neighborhood. A farmhouse feel can be seen in the exterior’s peaked roof, while the shingled accents reference the ever-popular Craftsman style. Inside, an abundance of windows flood the open-plan interior with light. Beyond the custom front door with its eye-catching sidelights is 2,350 square feet of living space on the first level, with a central foyer leading to a large kitchen and walk-in pantry, adjacent 14 by 16-foot hearth room and spacious living room with a natural fireplace. Also featured is a dining area and convenient home management center perfect for keeping your family life organized on the floor plan’s right side and a private study on the left, which lead to two patios, one covered and one open-air. Private spaces are concentrated on the 1,800-square-foot second level, where a large master suite invites relaxation and rest and includes built-ins, a master bath with double vanity and two walk-in closets. Also upstairs is a loft, laundry and two additional family bedrooms as well as 400 square foot of attic storage. The approximately 1,500-square-foot lower level features a 15 by 24-foot family room, a guest bedroom, billiards and refreshment area, and a 15 by 26-foot home theater perfect for movie nights.
Photographer: Ashley Avila Photography

Esempio di un grande ingresso con anticamera con pareti grigie, pavimento in mattoni e pavimento grigio
50.266 Foto di grandi ingressi e corridoi
5
