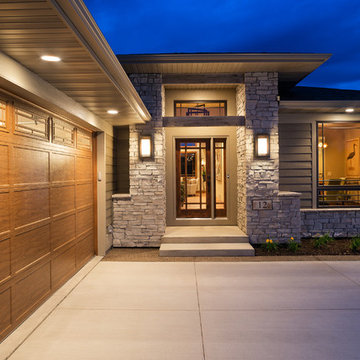50.260 Foto di grandi ingressi e corridoi
Filtra anche per:
Budget
Ordina per:Popolari oggi
141 - 160 di 50.260 foto
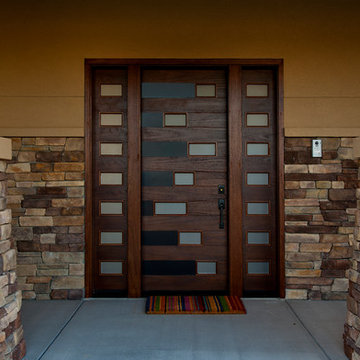
Rick Stordahl Photography
Ispirazione per una grande porta d'ingresso minimal con pareti marroni, pavimento in cemento, una porta a pivot e una porta in legno scuro
Ispirazione per una grande porta d'ingresso minimal con pareti marroni, pavimento in cemento, una porta a pivot e una porta in legno scuro
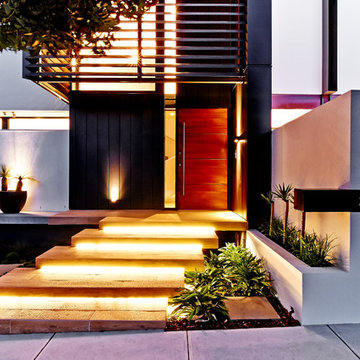
Dean Schmedig Photographer
Foto di una grande porta d'ingresso design con una porta singola e una porta in legno bruno
Foto di una grande porta d'ingresso design con una porta singola e una porta in legno bruno
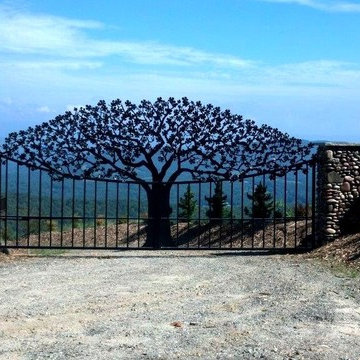
Our company designs builds and installs custom driveway and entry gates for homes and businesses alike. Every gate is handmade from the highest quality steel and are made according to our highest fabrication standards.
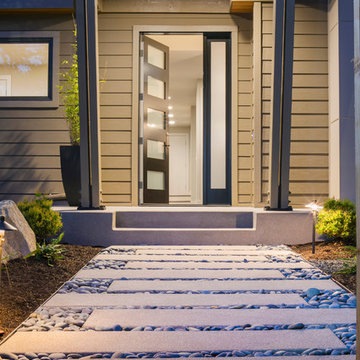
Photo Credit: Matt Edington
Ispirazione per una grande porta d'ingresso minimal con una porta singola e una porta in vetro
Ispirazione per una grande porta d'ingresso minimal con una porta singola e una porta in vetro
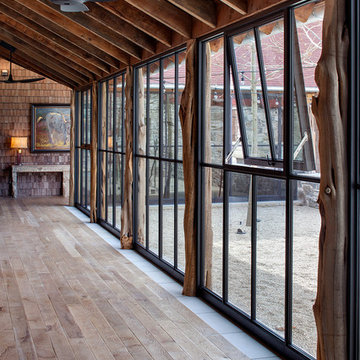
Rehme Steel Windows & Doors
Don B. McDonald, Architect
TMD Builders
Thomas McConnell Photography
Idee per un grande ingresso o corridoio stile rurale con parquet chiaro
Idee per un grande ingresso o corridoio stile rurale con parquet chiaro
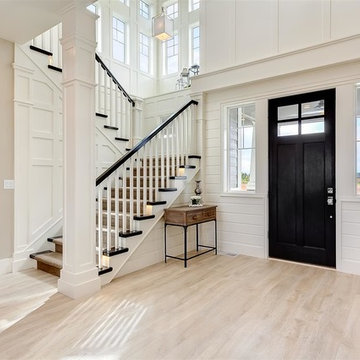
Doug Petersen Photography
Esempio di un grande ingresso classico con pareti bianche, parquet chiaro, una porta singola e una porta nera
Esempio di un grande ingresso classico con pareti bianche, parquet chiaro, una porta singola e una porta nera
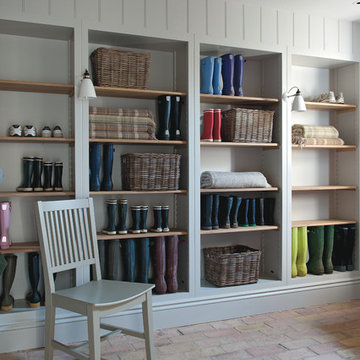
Polly Eltes
Esempio di un grande ingresso con anticamera country con pavimento in mattoni e pareti bianche
Esempio di un grande ingresso con anticamera country con pavimento in mattoni e pareti bianche
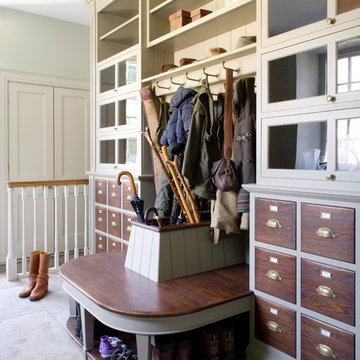
CIRENCESTER, GLOUCESTERSHIRE
This Queen Anne House, in the heart of the Cotswolds, was added to and altered in the mid 19th and 20th centuries. More recently the current owners undertook a major architectural refurbishment project to rationalise the layout and modernise the house for 21st century living. Artichoke was commissioned to design this new boot room as well as a bespoke kitchen, scullery and master dressing room.
Primary materials: Hand painted furniture with antiqued oak bench seat, drawer fronts and interiors. Up and over doors running on bespoke brass tracks and glazed with hand made glass. Lost wax unpolished brass cabinet fittings.
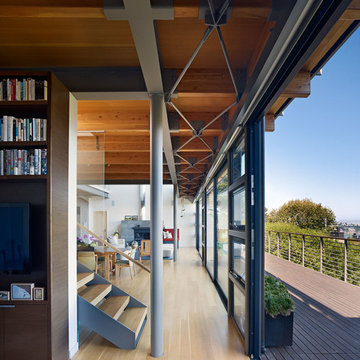
Foto di un grande ingresso o corridoio moderno con pareti bianche e pavimento in legno massello medio
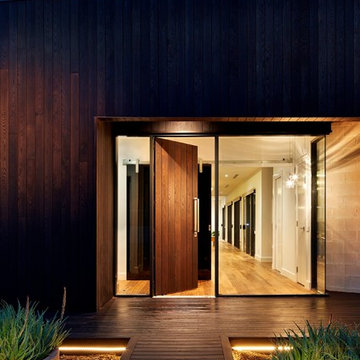
Jonathon Tabensky
Ispirazione per una grande porta d'ingresso minimal con una porta singola e una porta in legno scuro
Ispirazione per una grande porta d'ingresso minimal con una porta singola e una porta in legno scuro
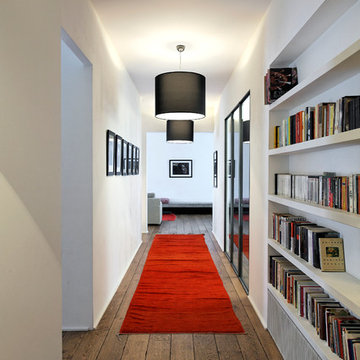
Olivier Helbert
Esempio di un grande ingresso o corridoio con pareti bianche e pavimento in legno massello medio
Esempio di un grande ingresso o corridoio con pareti bianche e pavimento in legno massello medio
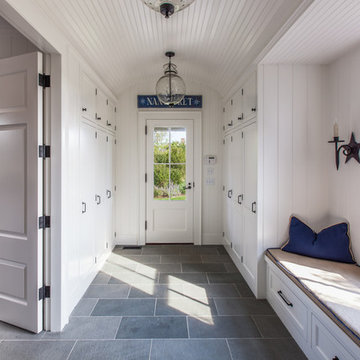
Nantucket Architectural Photography
Esempio di un grande ingresso con anticamera stile marino con pareti bianche, una porta singola, una porta in vetro e pavimento grigio
Esempio di un grande ingresso con anticamera stile marino con pareti bianche, una porta singola, una porta in vetro e pavimento grigio
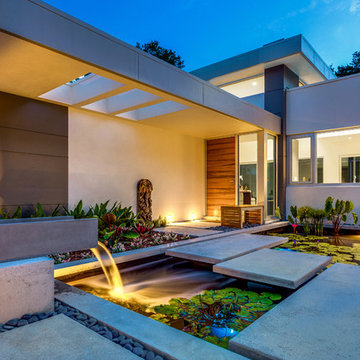
Ryan Gamma Photography
Ispirazione per una grande porta d'ingresso tropicale con pareti bianche, pavimento in cemento, una porta singola e una porta in legno bruno
Ispirazione per una grande porta d'ingresso tropicale con pareti bianche, pavimento in cemento, una porta singola e una porta in legno bruno
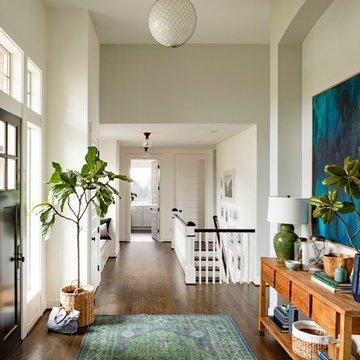
Gracious foyer area with stairs leading to lower level.
Immagine di un grande ingresso o corridoio classico con parquet scuro e pareti bianche
Immagine di un grande ingresso o corridoio classico con parquet scuro e pareti bianche

This family has a lot children. This long hallway filled with bench seats that lift up to allow storage of any item they may need. Photography by Greg Hoppe

James Lockhart photo
Foto di un grande ingresso o corridoio mediterraneo con pareti bianche, pavimento in pietra calcarea e pavimento beige
Foto di un grande ingresso o corridoio mediterraneo con pareti bianche, pavimento in pietra calcarea e pavimento beige

Built in dark wood bench with integrated boot storage. Large format stone-effect floor tile. Photography by Spacecrafting.
Foto di un grande ingresso con anticamera chic con pareti grigie, pavimento con piastrelle in ceramica, una porta singola e una porta bianca
Foto di un grande ingresso con anticamera chic con pareti grigie, pavimento con piastrelle in ceramica, una porta singola e una porta bianca

Modern ski chalet with walls of windows to enjoy the mountainous view provided of this ski-in ski-out property. Formal and casual living room areas allow for flexible entertaining.
Construction - Bear Mountain Builders
Interiors - Hunter & Company
Photos - Gibeon Photography
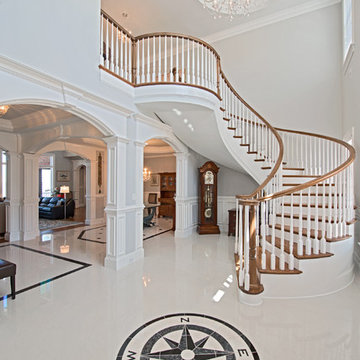
Michael Pennello
Ispirazione per un grande ingresso tradizionale con pareti grigie, pavimento con piastrelle in ceramica, una porta a due ante e pavimento bianco
Ispirazione per un grande ingresso tradizionale con pareti grigie, pavimento con piastrelle in ceramica, una porta a due ante e pavimento bianco
50.260 Foto di grandi ingressi e corridoi
8
