164 Foto di grandi ingressi e corridoi con pareti arancioni
Filtra anche per:
Budget
Ordina per:Popolari oggi
21 - 40 di 164 foto
1 di 3
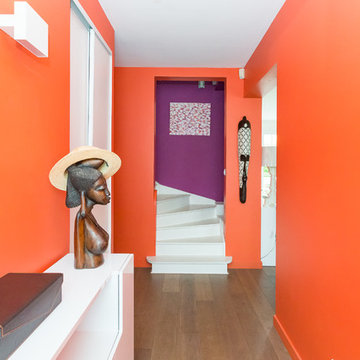
opus rouge
Ispirazione per un grande ingresso minimal con pareti arancioni e parquet scuro
Ispirazione per un grande ingresso minimal con pareti arancioni e parquet scuro
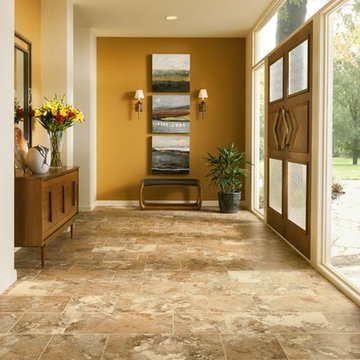
Idee per un grande corridoio chic con pareti arancioni, pavimento con piastrelle in ceramica, una porta a due ante e una porta in legno bruno
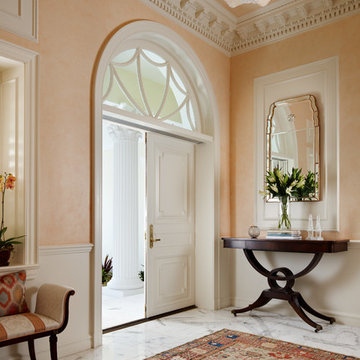
The foyer boasts a console by Sherrill Furniture, a mirror by Mirror Fair and a Carole Gratale light fixture.
Ispirazione per un grande ingresso tradizionale con pareti arancioni, pavimento in marmo, una porta a due ante, una porta bianca e pavimento grigio
Ispirazione per un grande ingresso tradizionale con pareti arancioni, pavimento in marmo, una porta a due ante, una porta bianca e pavimento grigio
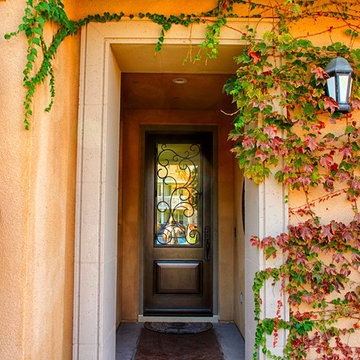
36" by 8 foot tall Decorative entry door. Jeld-Wen Aurora Mahogany grain, Sable finish and no antiquing. Mediterranean grille with dark patina. Flat black Greeley hardware. Installed in Ladera Ranch, CA home.
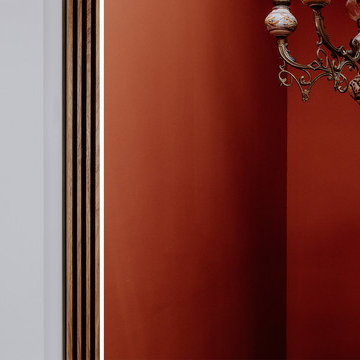
Immagine di un grande ingresso o corridoio moderno con pareti arancioni, pavimento in pietra calcarea e pavimento grigio
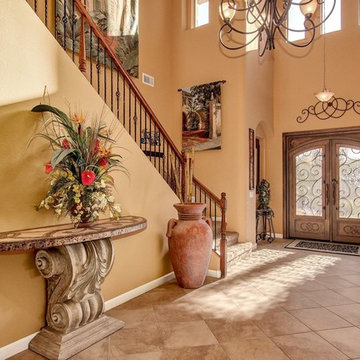
Soaring ceilings and picture windows allow for endless natural light! Beautiful chandeliers and elegant front door. Stairyway with beautiful wood and metal rails.
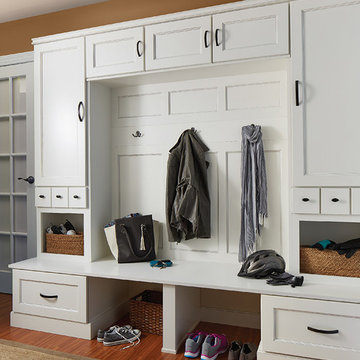
Foto di un grande ingresso con anticamera chic con pareti arancioni, pavimento in legno massello medio e pavimento marrone

Creating a bridge between buildings at The Sea Ranch is an unusual undertaking. Though several residential, elevated walkways and a couple of residential bridges do exist, in general, the design elements of The Sea Ranch favor smaller, separate buildings. However, to make all of these buildings work for the owners and their pets, they really needed a bridge. Early on David Moulton AIA consulted The Sea Ranch Design Review Committee on their receptiveness to this project. Many different ideas were discussed with the Design Committee but ultimately, given the strong need for the bridge, they asked that it be designed in a way that expressed the organic nature of the landscape. There was strong opposition to creating a straight, longitudinal structure. Soon it became apparent that a central tower sporting a small viewing deck and screened window seat provided the owners with key wildlife viewing spots and gave the bridge a central structural point from which the adjacent, angled arms could reach west between the trees to the main house and east between the trees to the new master suite. The result is a precise and carefully designed expression of the landscape: an enclosed bridge elevated above wildlife paths and woven within inches of towering redwood trees.
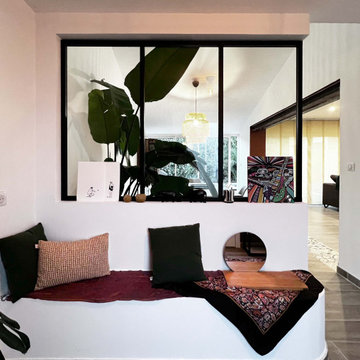
Création et agencement d'une extension pour ensuite réaménager l'espace de vie existant.
Création d'une entrée semi cloisonnée avec verrière atelier, donnant accès sur la salle à manger.
Une ouverture de 3,20 m a été ensuite créée à partir d'une porte fenêtre existante pour lier le tout à l'espace de vie.
L'espace salon a été réaménagé autrement, sa nouvelle disposition permettant d'avoir un salon plus grand et agréable à vivre.
Pour relever le tout, une touche de terracotta a été apportée dans l'entrée, sur l'ouverture, ainsi que sur le mur TV, toujours dans le souci de créer un lien entre les deux espaces.
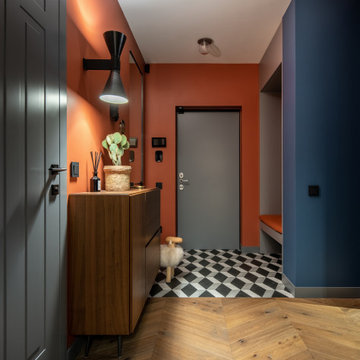
Immagine di una grande porta d'ingresso minimal con pareti arancioni, pavimento con piastrelle in ceramica, una porta singola, una porta grigia e pavimento multicolore
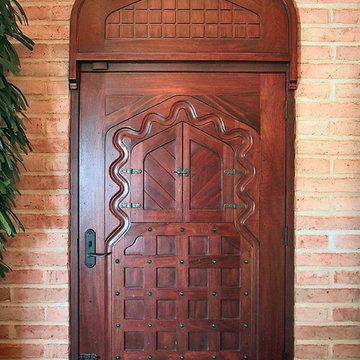
Hand carved Moorish influenced entry door with custom hand forged wrought iron grill.
The door opening is unusual because it is 48" wide by 78" high. The decorative top transom adds a traditional and playful element to the design.
Photo by: Wayne Hausknecht
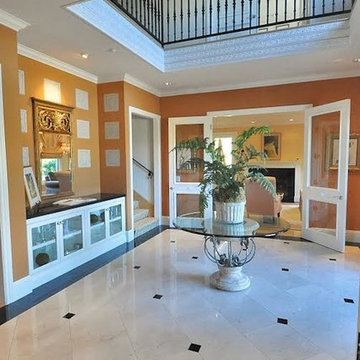
Ispirazione per un grande ingresso chic con pareti arancioni, pavimento in gres porcellanato e pavimento bianco
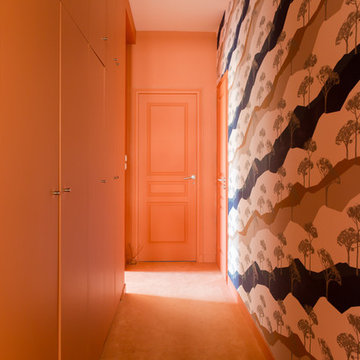
Thuy N'Guyen - In Nihilo
Esempio di un grande ingresso o corridoio minimal con pareti arancioni, moquette e pavimento arancione
Esempio di un grande ingresso o corridoio minimal con pareti arancioni, moquette e pavimento arancione
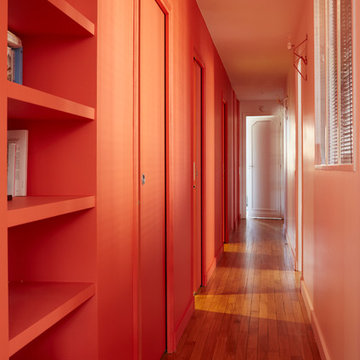
@brunopoinsard-2016
Esempio di un grande ingresso o corridoio design con pareti arancioni e pavimento in legno massello medio
Esempio di un grande ingresso o corridoio design con pareti arancioni e pavimento in legno massello medio
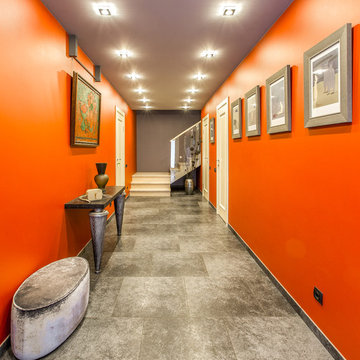
Яркое пространство.
Авторы: Чаплыгина Дарья, Пеккер Юлия
Idee per un grande ingresso o corridoio bohémian con pavimento in gres porcellanato e pareti arancioni
Idee per un grande ingresso o corridoio bohémian con pavimento in gres porcellanato e pareti arancioni
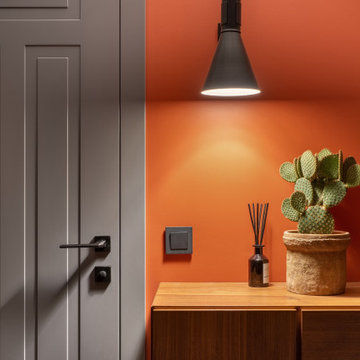
Idee per un grande ingresso o corridoio scandinavo con pareti arancioni, pavimento in legno massello medio e pavimento marrone
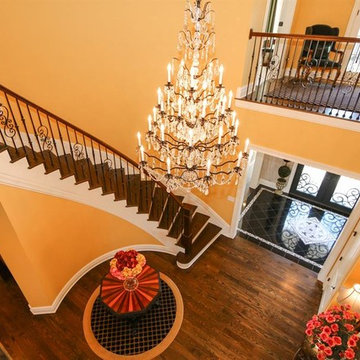
The vaulted entry hall is filled with Old World style in this Long Cove home in Mason, Ohio.
Esempio di un grande ingresso o corridoio classico con pareti arancioni, parquet scuro e pavimento marrone
Esempio di un grande ingresso o corridoio classico con pareti arancioni, parquet scuro e pavimento marrone
Photographed by Carolyn L. Bates- http://carolynbates.com/
Ispirazione per un grande ingresso o corridoio classico con pareti arancioni e pavimento con piastrelle in ceramica
Ispirazione per un grande ingresso o corridoio classico con pareti arancioni e pavimento con piastrelle in ceramica
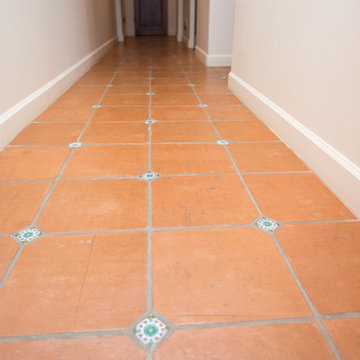
Plain Jane Photography
Ispirazione per un grande ingresso o corridoio stile americano con pareti arancioni, pavimento in terracotta e pavimento arancione
Ispirazione per un grande ingresso o corridoio stile americano con pareti arancioni, pavimento in terracotta e pavimento arancione
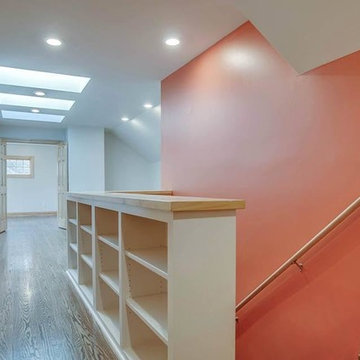
With years of experience in the Nashville area, Blackstone Painters offers professional quality to your average homeowner, general contractor, and investor. Blackstone Painters provides a skillful job, one that has preserved and improved the look and value of many homes and businesses. Whether your project is an occupied living space, new construction, remodel, or renovation, Blackstone Painters will make your project stand out from the rest. We specialize in interior and exterior painting. We also offer faux finishing and environmentally safe VOC paints. Serving Nashville, Davidson County and Williamson County.
164 Foto di grandi ingressi e corridoi con pareti arancioni
2