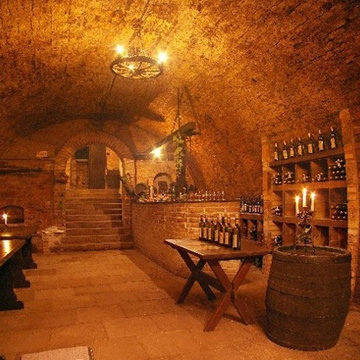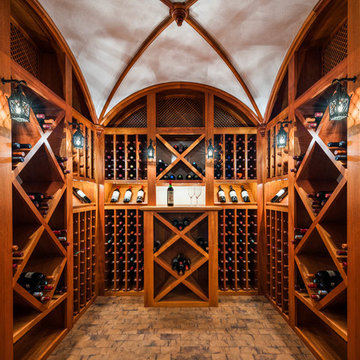448 Foto di grandi cantine con portabottiglie a scomparti romboidali
Filtra anche per:
Budget
Ordina per:Popolari oggi
81 - 100 di 448 foto
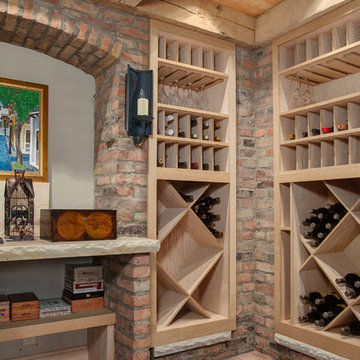
Ryan Theede
Esempio di una grande cantina tradizionale con pavimento in mattoni e portabottiglie a scomparti romboidali
Esempio di una grande cantina tradizionale con pavimento in mattoni e portabottiglie a scomparti romboidali
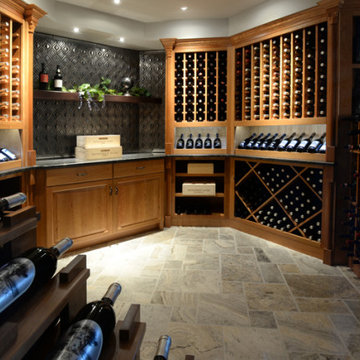
Refrigerated wine room is temperature controlled and well stocked.
Foto di una grande cantina moderna con pavimento con piastrelle in ceramica, portabottiglie a scomparti romboidali e pavimento multicolore
Foto di una grande cantina moderna con pavimento con piastrelle in ceramica, portabottiglie a scomparti romboidali e pavimento multicolore
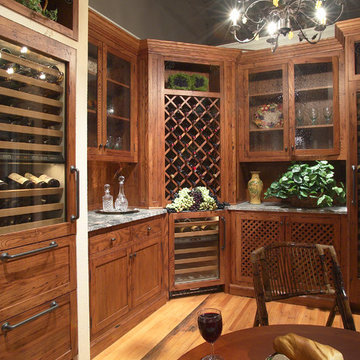
This Italian wine grotto-inspired space features Sub-Zero wine storage. Come explore the myriad of options at Clarke in Milford, MA or South Norwalk, CT. http://www.clarkecorp.com
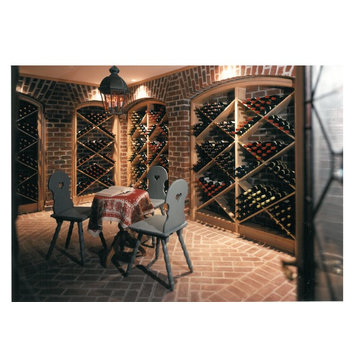
Custom wine cellar sitting area in the basement, peace and quiet.
Idee per una grande cantina classica con pavimento in mattoni e portabottiglie a scomparti romboidali
Idee per una grande cantina classica con pavimento in mattoni e portabottiglie a scomparti romboidali
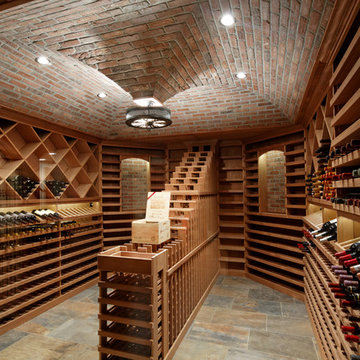
Custom designed wine cellar featuring cascading waterfall rack, lots of canted display storage, a groin vault ceiling finished with brick, a random pattern slate floor, and mahogany arches with brick back splashes.
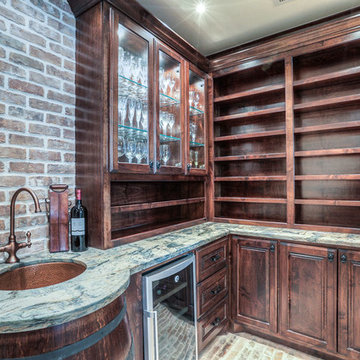
Idee per una grande cantina chic con pavimento in mattoni e portabottiglie a scomparti romboidali
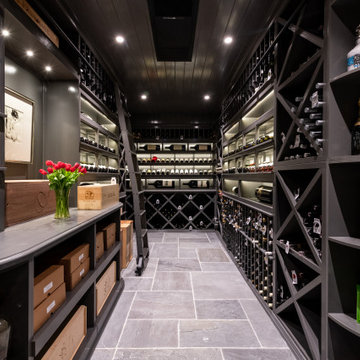
Foto di una grande cantina classica con pavimento in ardesia, portabottiglie a scomparti romboidali e pavimento grigio
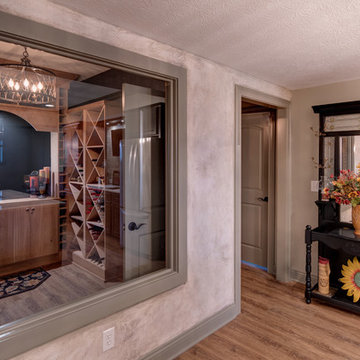
The entry to the wine cellar is accented with warm yellows and reds, matching the wines on the interior.
Photo Credit: Tom Graham
Esempio di una grande cantina chic con parquet chiaro, portabottiglie a scomparti romboidali e pavimento marrone
Esempio di una grande cantina chic con parquet chiaro, portabottiglie a scomparti romboidali e pavimento marrone
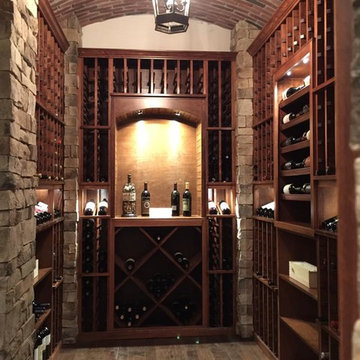
Ispirazione per una grande cantina stile rurale con pavimento in legno massello medio e portabottiglie a scomparti romboidali
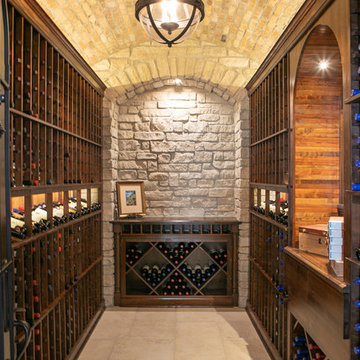
LOWELL CUSTOM HOMES Lake Geneva, WI., - This Queen Ann Shingle is a very special place for family and friends to gather. Designed with distinctive New England character this home generates warm welcoming feelings and a relaxed approach to entertaining.
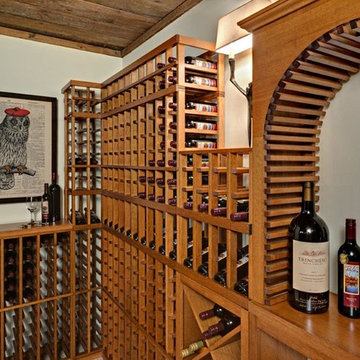
Wine cellar racking by Closets For Life. Photos by Mark Ehlen, Ellen Creative Communications.
Foto di una grande cantina stile rurale con portabottiglie a scomparti romboidali
Foto di una grande cantina stile rurale con portabottiglie a scomparti romboidali
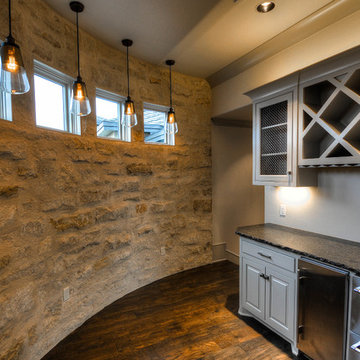
Esempio di una grande cantina rustica con pavimento marrone, parquet scuro e portabottiglie a scomparti romboidali
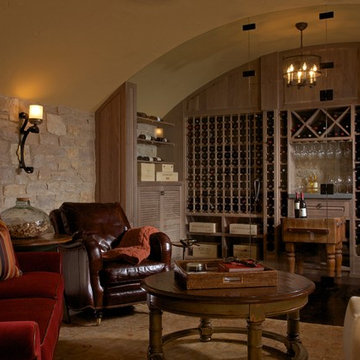
Foto di una grande cantina chic con parquet scuro e portabottiglie a scomparti romboidali
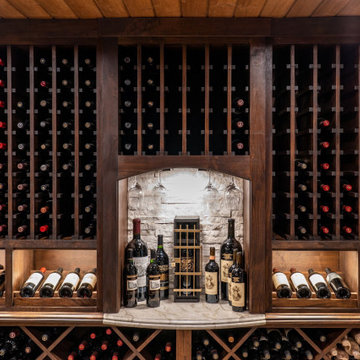
Our client purchased this home and realized he was never going to use the formal dining room, and one thing that I highly believe in is we should use our homes the way we want to live in them… Thus his dream of a wine room was soon underway.
We spent many months planning, designing, revising the designs, to make sure this investment was going to be exactly what he wanted.
The results truly tell the story. No detail was left unfinished: from the hand stained walnut cabinets, to the precise countertop ogee edging seamlessly flowing into the walnut cabinet edging. Custom trim at the HVAC ceiling vents as well as the wine cooler vent at the toe kick. Dimmable lighting all around, speakers system, optic clear glass doors with custom family name etching.
This is truly a meeting place, entertaining paradise, and remarkable home wine cellar.
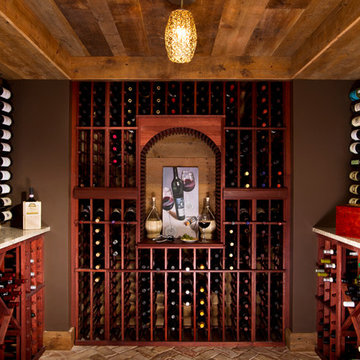
Foto di una grande cantina mediterranea con pavimento in travertino, portabottiglie a scomparti romboidali e pavimento beige
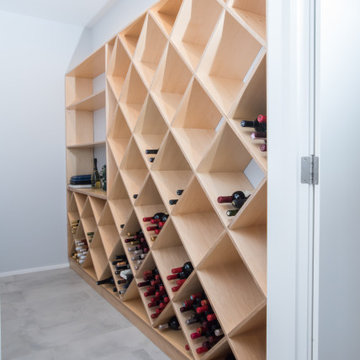
The goal of this project was to replace a small single-story seasonal family cottage with a year-round home that takes advantage of the views and topography of this lakefront site while providing privacy for the occupants. The program called for a large open living area, a master suite, study, a small home gym and five additional bedrooms. The style was to be distinctly contemporary.
The house is shielded from the street by the placement of the garage and by limiting the amount of window area facing the road. The main entry is recessed and glazed with frosted glass for privacy. Due to the narrowness of the site and the proximity of the neighboring houses, the windows on the sides of the house were also limited and mostly high up on the walls. The limited fenestration on the front and sides is made up for by the full wall of glass on the lake side, facing north. The house is anchored by an exposed masonry foundation. This masonry also cuts through the center of the house on the fireplace chimney to separate the public and private spaces on the first floor, becoming a primary material on the interior. The house is clad with three different siding material: horizontal longboard siding, vertical ribbed steel siding and cement board panels installed as a rain screen. The standing seam metal-clad roof rises from a low point at the street elevation to a height of 24 feet at the lakefront to capture the views and the north light.
The house is organized into two levels and is entered on the upper level. This level contains the main living spaces, the master suite and the study. The angled stair railing guides visitors into the main living area. The kitchen, dining area and living area are each distinct areas within one large space. This space is visually connected to the outside by the soaring ceilings and large fireplace mass that penetrate the exterior wall. The lower level contains the children’s and guest bedrooms, a secondary living space and the home gym.
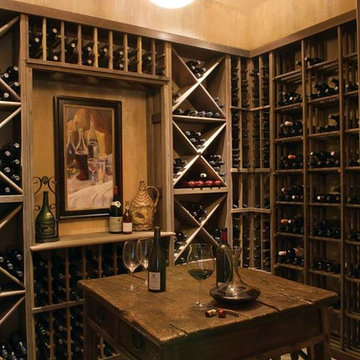
Esempio di una grande cantina stile rurale con portabottiglie a scomparti romboidali
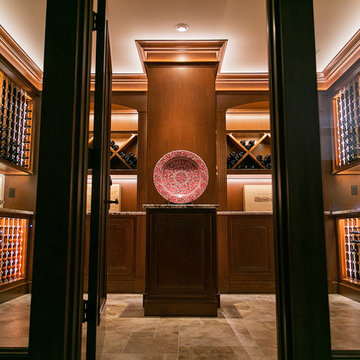
One. That's the number of visible light fixtures in this wine cellar. With such a beautiful space, who needs to add decorative fixtures? With the help of the amazing team at Prairie Woodworks, I hid light in crown molding, bottle racks, display shelves, and of course under cabinets. The result is a wine cellar that glows. Next time I hope I can hide the one spotlight on the decorative platter!
Visit LightCanHelpYou.com for more of my stories, articles, blog posts, and services.
448 Foto di grandi cantine con portabottiglie a scomparti romboidali
5
