303 Foto di grandi cantine con pavimento in cemento
Filtra anche per:
Budget
Ordina per:Popolari oggi
61 - 80 di 303 foto
1 di 3
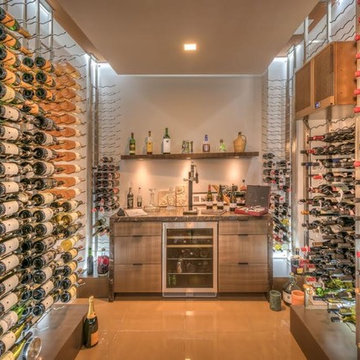
Idee per una grande cantina minimal con pavimento in cemento, portabottiglie a scomparti romboidali e pavimento marrone
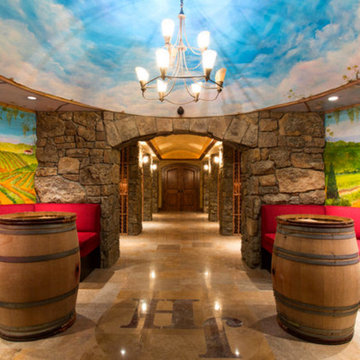
Foto di una grande cantina rustica con pavimento in cemento, rastrelliere portabottiglie e pavimento marrone
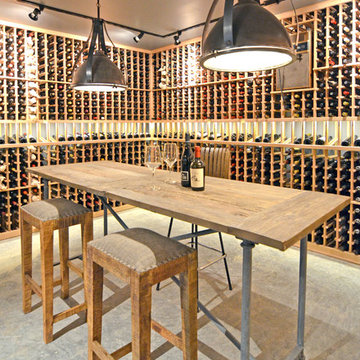
Inside a 2400 bottle wine cellar.
Industrial pendant lamps shine down on table while Juno track lights highlight the wine racks.
Cedar racking by Inviniti Cellar Design.
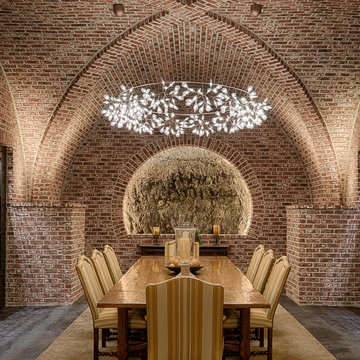
Foto di una grande cantina rustica con pavimento in cemento e rastrelliere portabottiglie
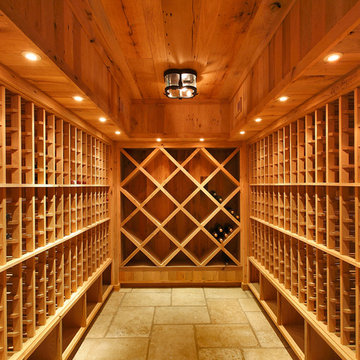
Foto di una grande cantina tradizionale con rastrelliere portabottiglie, pavimento in cemento e pavimento grigio
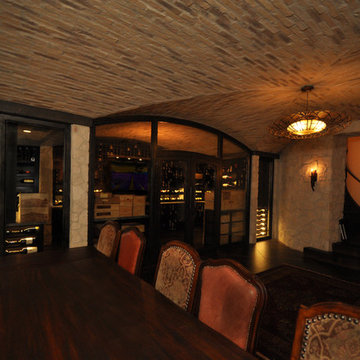
Lower level, custom wine cellar with glass wall entry. Fantastic ceiling detail overhead is only one of the multitude of design features that makes this an amazing wine experience. Wine displays facing the tasting room highlight this collection. LED accent lighting on dimmable transformers set the mood.
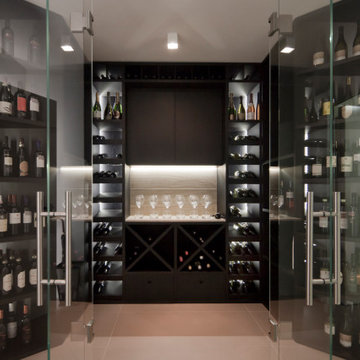
Cantina vini con arredo su misura
Foto di una grande cantina design con pavimento in cemento, portabottiglie a scomparti romboidali e pavimento beige
Foto di una grande cantina design con pavimento in cemento, portabottiglie a scomparti romboidali e pavimento beige
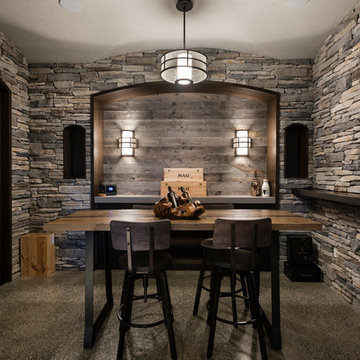
For a family that loves hosting large gatherings, this expansive home is a dream; boasting two unique entertaining spaces, each expanding onto outdoor-living areas, that capture its magnificent views. The sheer size of the home allows for various ‘experiences’; from a rec room perfect for hosting game day and an eat-in wine room escape on the lower-level, to a calming 2-story family greatroom on the main. Floors are connected by freestanding stairs, framing a custom cascading-pendant light, backed by a stone accent wall, and facing a 3-story waterfall. A custom metal art installation, templated from a cherished tree on the property, both brings nature inside and showcases the immense vertical volume of the house.
Photography: Paul Grdina
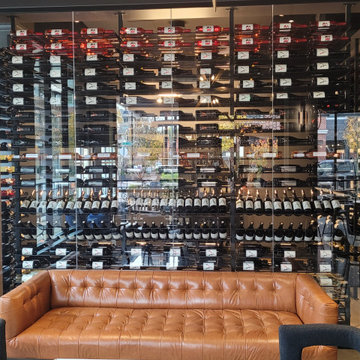
Just in case I can't make it for our Houzz project upload, let's go with Alexandria Nicole Cellars (pg 35 of the Catalog)
Photos: https://vintageview.canto.com/b/U242F
Woodinville, WA
A sharp display holds the inventory for a standout winery in Washington’s urban wine country, pressed against glass for guests to see. Part brand wall. Part practical storage. All elegance.
Details
Evolution Low Profile wine rack
with Presentation Row
Case & Crate Lockers
Various depths750+ bottles
Matte Black finish
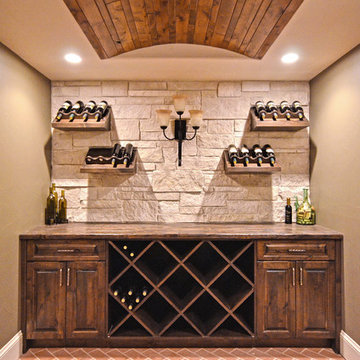
Ispirazione per una grande cantina mediterranea con pavimento in cemento e rastrelliere portabottiglie
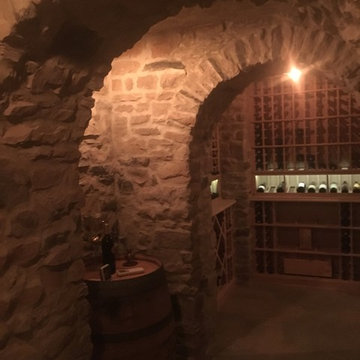
Stunning Clermont County wine cava. Inspired by European travels, this fully passive, underground wine room is certain to impress. Constructed with the highest quality materials, meticulous craftsman and an inspired homeowner this space is one of the finest you'll ever find. Solid ash wine racks compliment the rustic feel of this space.
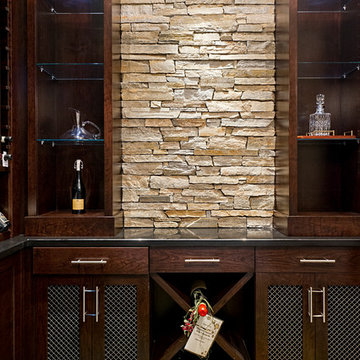
Esempio di una grande cantina rustica con pavimento in cemento, rastrelliere portabottiglie e pavimento beige
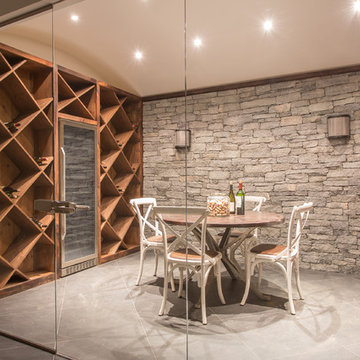
Dan Murdoch, Murdoch & Company, Inc
Idee per una grande cantina design con pavimento in cemento, portabottiglie a scomparti romboidali e pavimento grigio
Idee per una grande cantina design con pavimento in cemento, portabottiglie a scomparti romboidali e pavimento grigio
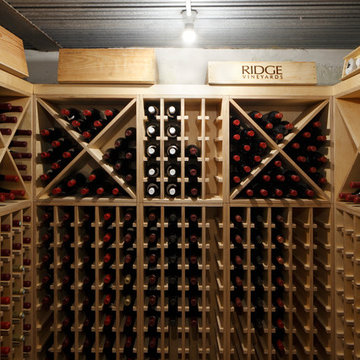
Bedwardine Road is our epic renovation and extension of a vast Victorian villa in Crystal Palace, south-east London.
Traditional architectural details such as flat brick arches and a denticulated brickwork entablature on the rear elevation counterbalance a kitchen that feels like a New York loft, complete with a polished concrete floor, underfloor heating and floor to ceiling Crittall windows.
Interiors details include as a hidden “jib” door that provides access to a dressing room and theatre lights in the master bathroom.
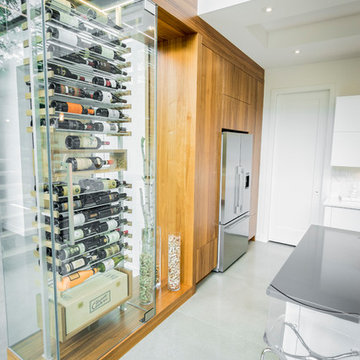
The open concept of this beautiful space creates a pleasant and relaxing environment.
Several key elements are emphasized by walnut wood, such as the island cabinets, the veneers and the amazing wine cellar, which instantly attracts attention. Speaking of eye-catchers, you’ve undoubtedly noticed the unique black matte polymer materials that cover some of the kitchen cabinets. Our designers have gone a step further and chosen to add the TIP-ON touch latch technology to cabinet doors and drawers in order to remove any handles and to make opening and closing easy.
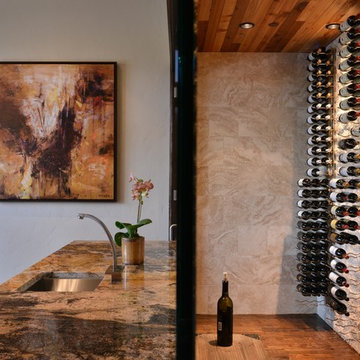
A modern and warm wine room and bar in a home in Dallas, Texas features a plate glass wall separating the bar area and climate controlled wine storage. The back wall is accented with an Austin stone material, while modern wine racks are both functional and beautiful. Abstract art pulls in the colors tones in the granite countertops while back lit honey onyx graces the front of the bar. Modern pendant lighting was installed at varying heights for added interest and drama. A wood planked ceiling create additional texture above in the wine room.
Interior Design: AVID Associates
Builder: Martin Raymond Homes
Photography: Michael Hunter
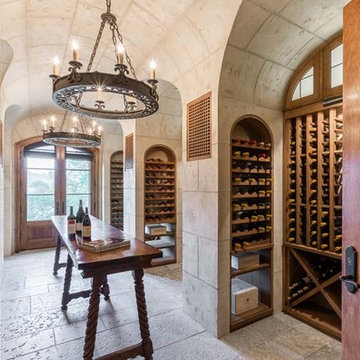
David Duncan Livingston
Idee per una grande cantina mediterranea con pavimento in cemento e portabottiglie a vista
Idee per una grande cantina mediterranea con pavimento in cemento e portabottiglie a vista
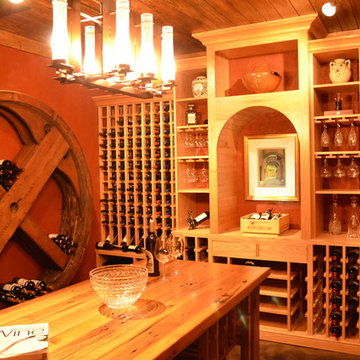
Donald Chapman, AIA,CMB
This unique project, located in Donalds, South Carolina began with the owners requesting three primary uses. First, it was have separate guest accommodations for family and friends when visiting their rural area. The desire to house and display collectible cars was the second goal. The owner’s passion of wine became the final feature incorporated into this multi use structure.
This Guest House – Collector Garage – Wine Cellar was designed and constructed to settle into the picturesque farm setting and be reminiscent of an old house that once stood in the pasture. The front porch invites you to sit in a rocker or swing while enjoying the surrounding views. As you step inside the red oak door, the stair to the right leads guests up to a 1150 SF of living space that utilizes varied widths of red oak flooring that was harvested from the property and installed by the owner. Guest accommodations feature two bedroom suites joined by a nicely appointed living and dining area as well as fully stocked kitchen to provide a self-sufficient stay.
Disguised behind two tone stained cement siding, cedar shutters and dark earth tones, the main level of the house features enough space for storing and displaying six of the owner’s automobiles. The collection is accented by natural light from the windows, painted wainscoting and trim while positioned on three toned speckled epoxy coated floors.
The third and final use is located underground behind a custom built 3” thick arched door. This climatically controlled 2500 bottle wine cellar is highlighted with custom designed and owner built white oak racking system that was again constructed utilizing trees that were harvested from the property in earlier years. Other features are stained concrete floors, tongue and grooved pine ceiling and parch coated red walls. All are accented by low voltage track lighting along with a hand forged wrought iron & glass chandelier that is positioned above a wormy chestnut tasting table. Three wooden generator wheels salvaged from a local building were installed and act as additional storage and display for wine as well as give a historical tie to the community, always prompting interesting conversations among the owner’s and their guests.
This all-electric Energy Star Certified project allowed the owner to capture all three desires into one environment… Three birds… one stone.
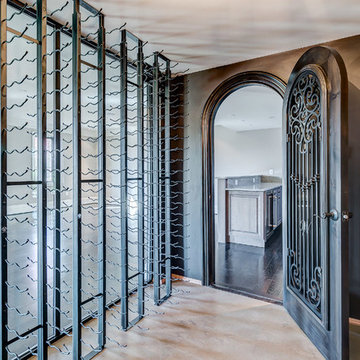
Idee per una grande cantina tradizionale con pavimento in cemento e rastrelliere portabottiglie
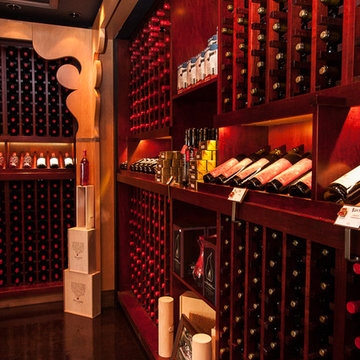
Voth Photography
Idee per una grande cantina etnica con pavimento in cemento, rastrelliere portabottiglie e pavimento marrone
Idee per una grande cantina etnica con pavimento in cemento, rastrelliere portabottiglie e pavimento marrone
303 Foto di grandi cantine con pavimento in cemento
4