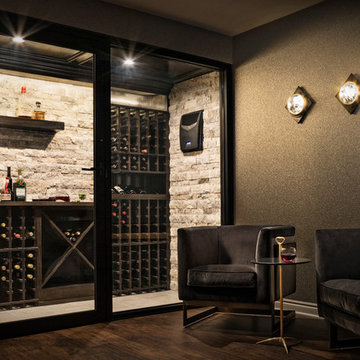2.326 Foto di grandi cantine classiche
Filtra anche per:
Budget
Ordina per:Popolari oggi
81 - 100 di 2.326 foto
1 di 3
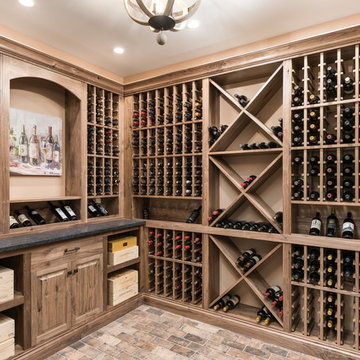
This 2 story home with a first floor Master Bedroom features a tumbled stone exterior with iron ore windows and modern tudor style accents. The Great Room features a wall of built-ins with antique glass cabinet doors that flank the fireplace and a coffered beamed ceiling. The adjacent Kitchen features a large walnut topped island which sets the tone for the gourmet kitchen. Opening off of the Kitchen, the large Screened Porch entertains year round with a radiant heated floor, stone fireplace and stained cedar ceiling. Photo credit: Picture Perfect Homes
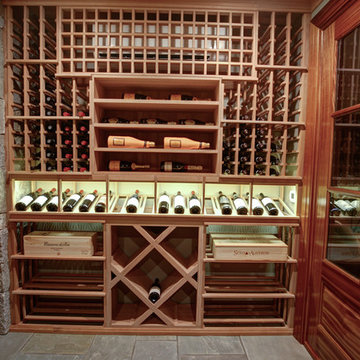
Foto di una grande cantina tradizionale con pavimento in travertino e rastrelliere portabottiglie
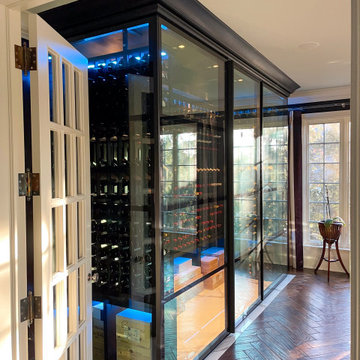
Ispirazione per una grande cantina chic con pavimento in gres porcellanato, portabottiglie a vista e pavimento bianco
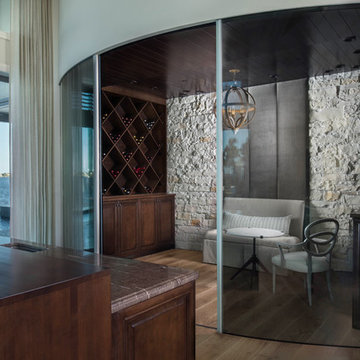
Adjacent to the kitchen is a unique wine cellar and tasting room with a custom, curved, insulated glass doors which opens electronically. The room's banquette offers a retreat for sipping and softens the look and acoustics of the limestone accent wall. In front of the cellar is an entertainment bar with seating.
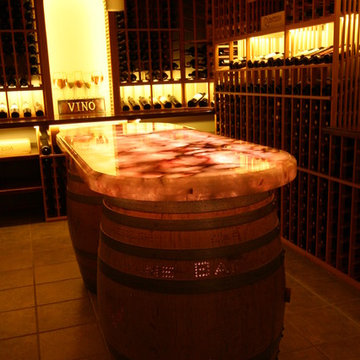
unique, LED backlit wine barrel table.
Immagine di una grande cantina chic con pavimento con piastrelle in ceramica, portabottiglie a vista e pavimento beige
Immagine di una grande cantina chic con pavimento con piastrelle in ceramica, portabottiglie a vista e pavimento beige
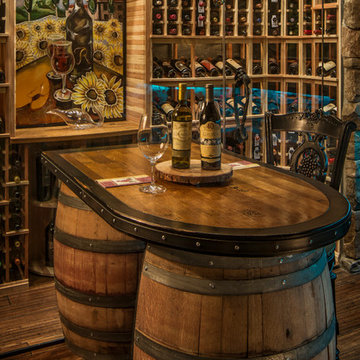
Innovative Wine Cellar Designs is the nation’s leading custom wine cellar design, build, installation and refrigeration firm.
As a wine cellar design build company, we believe in the fundamental principles of architecture, design, and functionality while also recognizing the value of the visual impact and financial investment of a quality wine cellar. By combining our experience and skill with our attention to detail and complete project management, the end result will be a state of the art, custom masterpiece. Our design consultants and sales staff are well versed in every feature that your custom wine cellar will require.
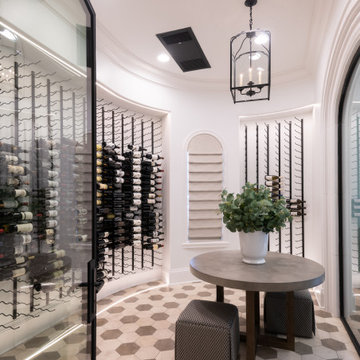
Vintage View racks provide a label-forward view of all wine. The racks are lit from the top and bottom with LED strip lights to ensure visibility.
Esempio di una grande cantina chic con pavimento in pietra calcarea, rastrelliere portabottiglie e pavimento bianco
Esempio di una grande cantina chic con pavimento in pietra calcarea, rastrelliere portabottiglie e pavimento bianco
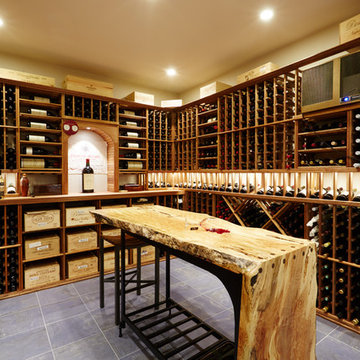
Former formal livingroom converted to a temperature controlled enclosed wine cellar. Custom maple live edge bar table with wrought iron base. Cooper Photography
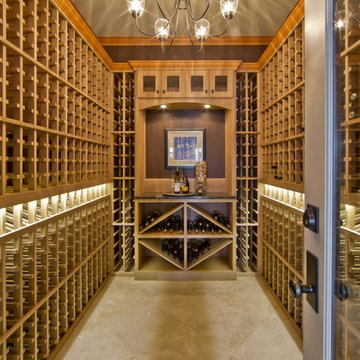
Here's one of our most recent projects that was completed in 2011. This client had just finished a major remodel of their house in 2008 and were about to enjoy Christmas in their new home. At the time, Seattle was buried under several inches of snow (a rarity for us) and the entire region was paralyzed for a few days waiting for the thaw. Our client decided to take advantage of this opportunity and was in his driveway sledding when a neighbor rushed down the drive yelling that his house was on fire. Unfortunately, the house was already engulfed in flames. Equally unfortunate was the snowstorm and the delay it caused the fire department getting to the site. By the time they arrived, the house and contents were a total loss of more than $2.2 million.
Our role in the reconstruction of this home was two-fold. The first year of our involvement was spent working with a team of forensic contractors gutting the house, cleansing it of all particulate matter, and then helping our client negotiate his insurance settlement. Once we got over these hurdles, the design work and reconstruction started. Maintaining the existing shell, we reworked the interior room arrangement to create classic great room house with a contemporary twist. Both levels of the home were opened up to take advantage of the waterfront views and flood the interiors with natural light. On the lower level, rearrangement of the walls resulted in a tripling of the size of the family room while creating an additional sitting/game room. The upper level was arranged with living spaces bookended by the Master Bedroom at one end the kitchen at the other. The open Great Room and wrap around deck create a relaxed and sophisticated living and entertainment space that is accentuated by a high level of trim and tile detail on the interior and by custom metal railings and light fixtures on the exterior.
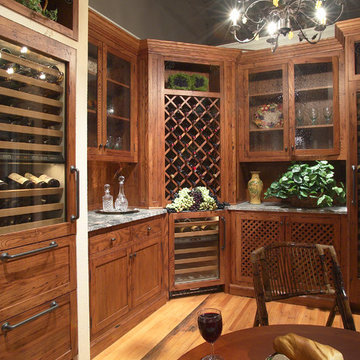
This Italian wine grotto-inspired space features Sub-Zero wine storage. Come explore the myriad of options at Clarke in Milford, MA or South Norwalk, CT. http://www.clarkecorp.com
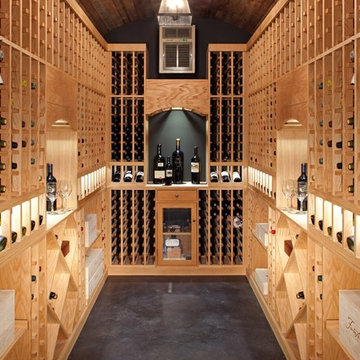
Esempio di una grande cantina classica con portabottiglie a scomparti romboidali, pavimento in cemento e pavimento grigio
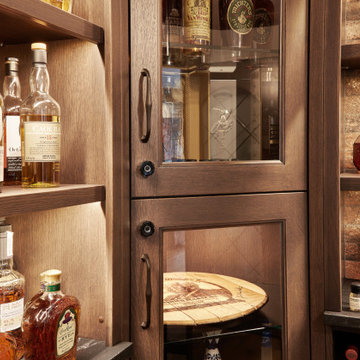
Fingerprint lock cabinets.
This stunning wine room/cellar features rift-cut white oak millwork and cabinetry finished with Ethiopia stain and 10-degree lacquer, ample wine bottle storage, light up bottle display shelves, a raw cedar cigar humidor, fingerprint locked cabinets, brick ceiling and backsplash, oak-panelled fridge, 10mm glass shelves and 7 1/2" stacked to ceiling crown moulding.
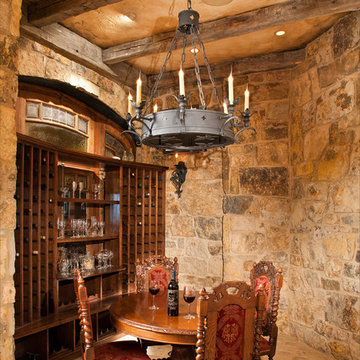
Idee per una grande cantina chic con rastrelliere portabottiglie e pavimento beige
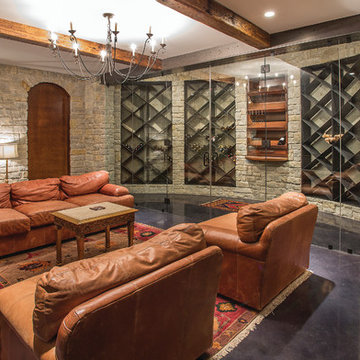
A secret panel at the bottom of the basement stairs leads to a rustic and elegant wine room for tastings and entertaining
Photo Credit Greg Grupenhof
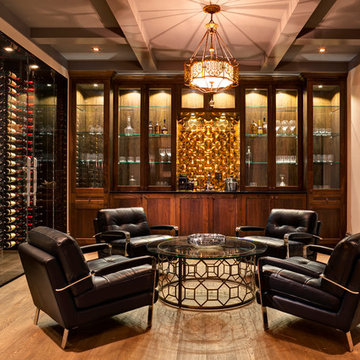
Idee per una grande cantina chic con pavimento in legno massello medio, rastrelliere portabottiglie e pavimento beige
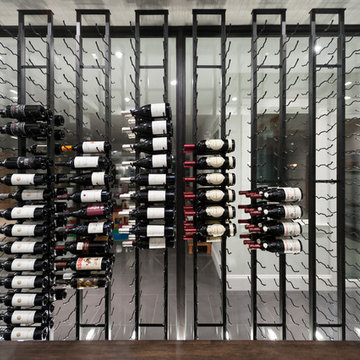
This beautiful home is located in West Vancouver BC. This family came to SGDI in the very early stages of design. They had architectural plans for their home, but needed a full interior package to turn constructions drawings into a beautiful liveable home. Boasting fantastic views of the water, this home has a chef’s kitchen equipped with a Wolf/Sub-Zero appliance package and a massive island with comfortable seating for 5. No detail was overlooked in this home. The master ensuite is a huge retreat with marble throughout, steam shower, and raised soaker tub overlooking the water with an adjacent 2 way fireplace to the mater bedroom. Frame-less glass was used as much as possible throughout the home to ensure views were not hindered. The basement boasts a large custom temperature controlled 150sft wine room. A marvel inside and out.
Paul Grdina Photography
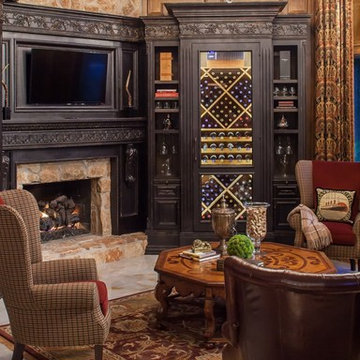
This wine room is decorated with fully stocked wine racks, cozy fireplace, comfy seating, and a central table so that the homeowners can not only enjoy their wine collection but also invite friends around for tasting sessions. The faux wood paint on the walls and antler sconce provide a rustic charm, while complementing the dark ornate custom chilled wine storage, mantle, and entertainment panel. All while providing a beautifully functional space to enjoy their collection of wine, unwind and converse.
For more information about this project please visit: www.gryphonbuilders.com. Or contact Allen Griffin, President of Gryphon Builders, at 713-939-8005 cell or email him at allen@gryphonbuilders.com
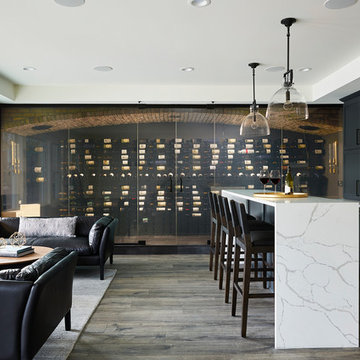
Esempio di una grande cantina chic con pavimento in vinile, pavimento marrone e rastrelliere portabottiglie
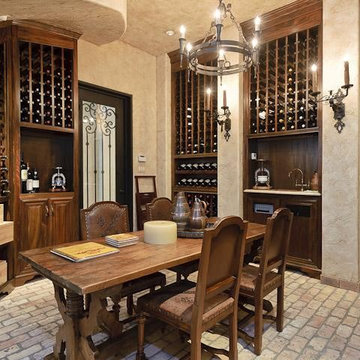
"Best of Houzz"
Idee per una grande cantina classica con pavimento in mattoni e portabottiglie a vista
Idee per una grande cantina classica con pavimento in mattoni e portabottiglie a vista
2.326 Foto di grandi cantine classiche
5
