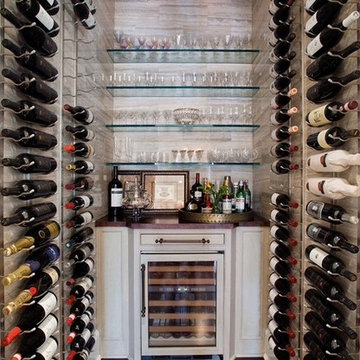2.322 Foto di grandi cantine classiche
Filtra anche per:
Budget
Ordina per:Popolari oggi
21 - 40 di 2.322 foto
1 di 3
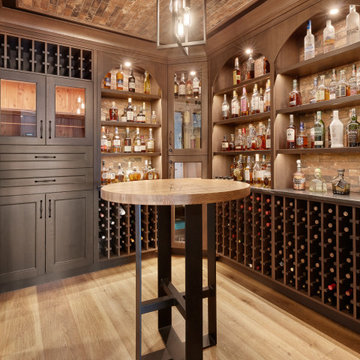
This stunning wine room/cellar features rift-cut white oak millwork and cabinetry finished with Ethiopia stain and 10-degree lacquer, ample wine bottle storage, light up bottle display shelves, a raw cedar cigar humidor, fingerprint locked cabinets, brick ceiling and backsplash, oak-panelled fridge, 10mm glass shelves and 7 1/2" stacked to ceiling crown moulding.
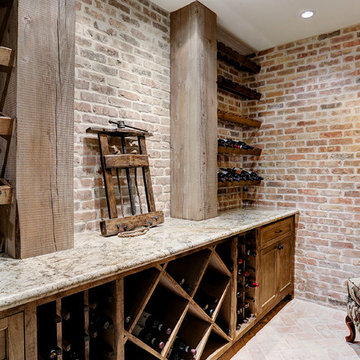
This rustic custom wine cellar is the perfect place to store your favorite vintages.
Built by Southern Green Builders in Houston, Texas
Esempio di una grande cantina classica con pavimento in mattoni e portabottiglie a scomparti romboidali
Esempio di una grande cantina classica con pavimento in mattoni e portabottiglie a scomparti romboidali
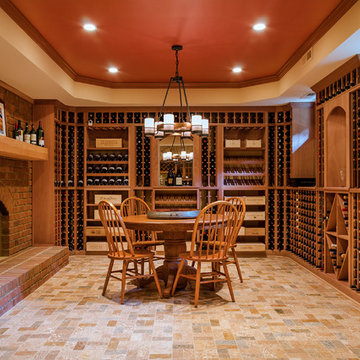
Immagine di una grande cantina classica con rastrelliere portabottiglie e pavimento in travertino
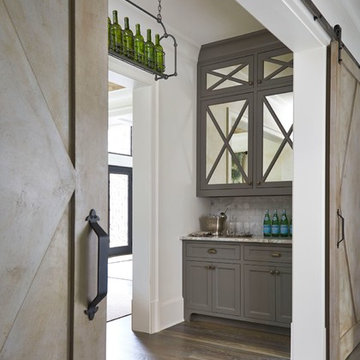
Lauren Rubinstein
Idee per una grande cantina tradizionale con pavimento in legno massello medio e portabottiglie a scomparti romboidali
Idee per una grande cantina tradizionale con pavimento in legno massello medio e portabottiglie a scomparti romboidali
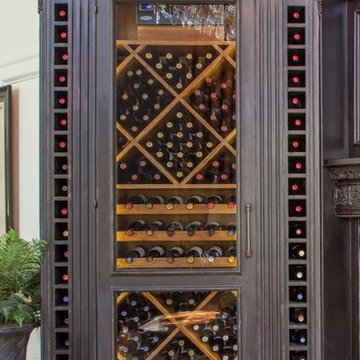
Both wine cabinets were built custom to work in the existing space. Showcasing again the intricate beauty of attentive design. The interior is temperature controlled and hosts diamond bins and custom pullout wine racks. The exterior has intricate detailing and a custom stained finish.
For more information about this project please visit: www.gryphonbuilders.com. Or contact Allen Griffin, President of Gryphon Builders, at 713-939-8005 cell or email him at allen@gryphonbuilders.com
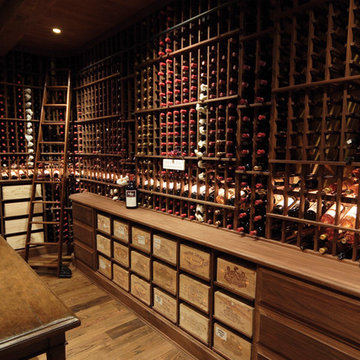
Innovative Wine Cellar Designs is the nation’s leading custom wine cellar design, build, installation and refrigeration firm.
As a wine cellar design build company, we believe in the fundamental principles of architecture, design, and functionality while also recognizing the value of the visual impact and financial investment of a quality wine cellar. By combining our experience and skill with our attention to detail and complete project management, the end result will be a state of the art, custom masterpiece. Our design consultants and sales staff are well versed in every feature that your custom wine cellar will require.
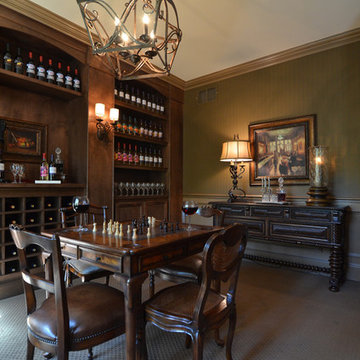
Cobblestone Homes
Idee per una grande cantina chic con moquette, portabottiglie a vista e pavimento grigio
Idee per una grande cantina chic con moquette, portabottiglie a vista e pavimento grigio
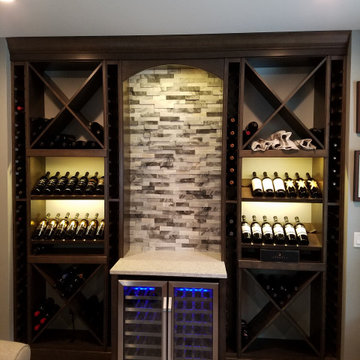
The finished wine storage all installed and ready for celebratory pours!
Idee per una grande cantina tradizionale con portabottiglie a vista
Idee per una grande cantina tradizionale con portabottiglie a vista
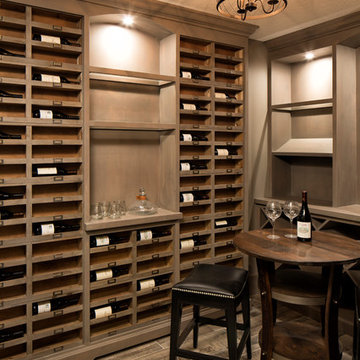
The lower level is an entertaining delight with a rustic wine room, bar area, TV area with a fireplace and game area—featuring rustic barn wood and stone
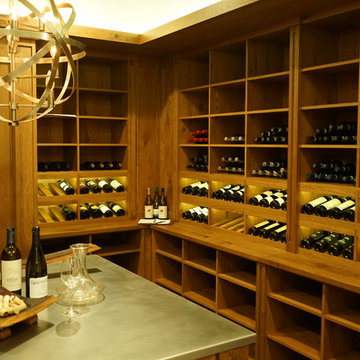
The clients wanted the warm feel of Character Grade White Oak with a medium brown, but transparent stain and a dull finish topcoat to seal all of the wood. Double angle display rows with LED accent down lighting were utilized to show off the clients varied collection. Evan G.
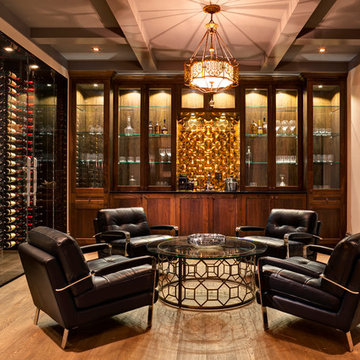
Idee per una grande cantina chic con pavimento in legno massello medio, rastrelliere portabottiglie e pavimento beige
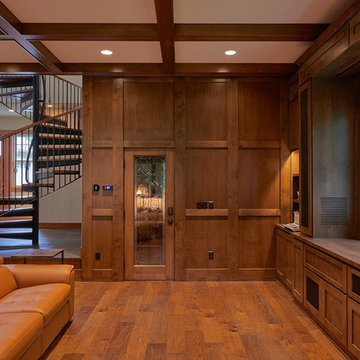
Built-in hidden temperature controlled wine storage with built-in hidden projector TV screen.
Immagine di una grande cantina chic con parquet scuro, rastrelliere portabottiglie e pavimento marrone
Immagine di una grande cantina chic con parquet scuro, rastrelliere portabottiglie e pavimento marrone
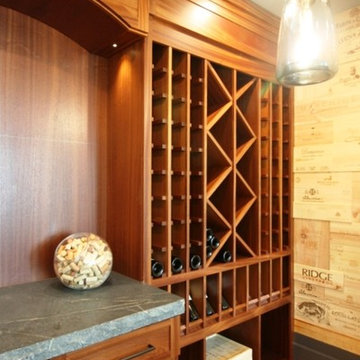
Foto di una grande cantina classica con pavimento in legno massello medio, rastrelliere portabottiglie e pavimento marrone
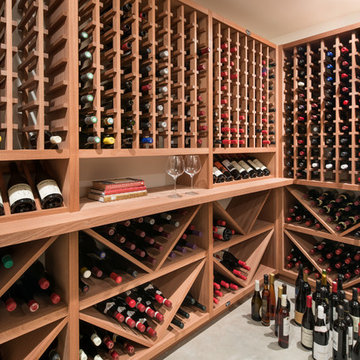
Mark Compton
Idee per una grande cantina chic con pavimento in cemento, rastrelliere portabottiglie e pavimento grigio
Idee per una grande cantina chic con pavimento in cemento, rastrelliere portabottiglie e pavimento grigio
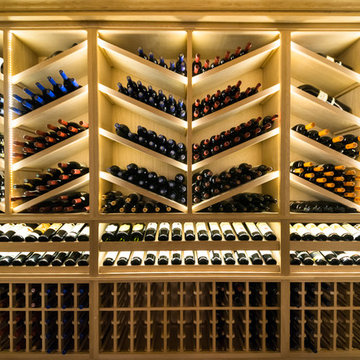
Custom wine cellar and tasting room with butlers pantry...wine racks and coffer ceiling are made of white oak and the butlers pantry cabinets are black walnut. Seamless glass divides the two spaces and we did brick on the ceiling in both the tasting room and wine cellar.
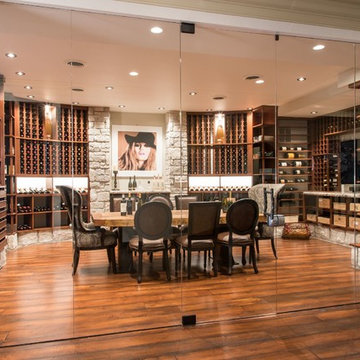
Esempio di una grande cantina tradizionale con pavimento in legno massello medio e rastrelliere portabottiglie

Off white garage cabinets with black trim and black handles. The adjustable shelving made it possible for our client to add as many shelves she needed at the height she needed to fit all of her shoes.
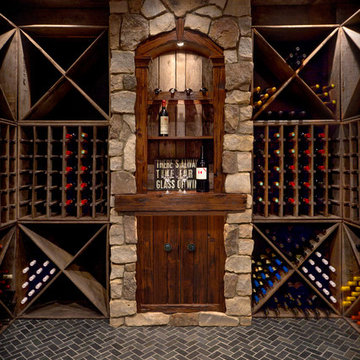
A custom designed wine cellar featuring reclaimed wood for the wine racks and ceiling paneling. The center tasting station is distressed Alder.
Zecchini Photography
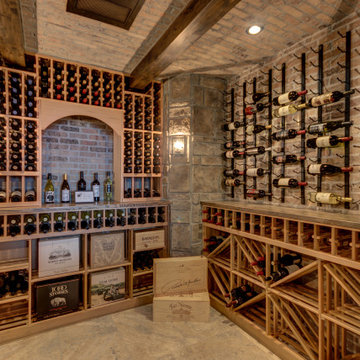
About This Project: Gracefully poised this English-inspired estate with elegant renaissance embellishments and timeless architecture. Guests are greeted by a cozy, Old Worlde atmosphere with features that include stately ceiling beams, custom paneling and columns, sophisticated moldings and a 20-foot high vaulted ceiling that extends through the great room and over the covered deck. A 16-foot high cupola overlooks the gourmet kitchen with professional-grade appliances, custom cabinetry, and amenities.
Ziman Development is a member of the Certified Luxury Builders Network.
Certified Luxury Builders is a network of leading custom home builders and luxury home and condo remodelers who create 5-Star experiences for luxury home and condo owners from New York to Los Angeles and Boston to Naples.
As a Certified Luxury Builder, Ziman Development is proud to feature photos of select projects from our members around the country to inspire you with design ideas. Please feel free to contact the specific Certified Luxury Builder with any questions or inquiries you may have about their projects. Please visit www.CLBNetwork.com for a directory of CLB members featured on Houzz and their contact information.
2.322 Foto di grandi cantine classiche
2
