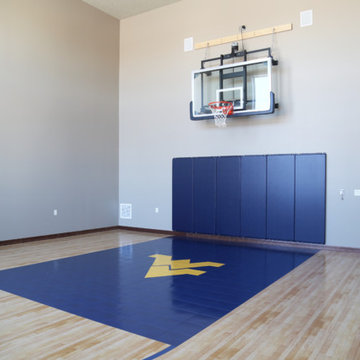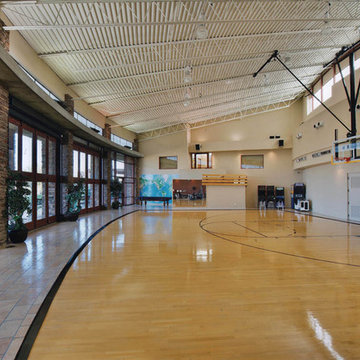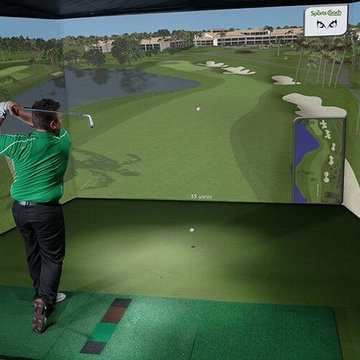291 Foto di grandi campi sportivi coperti
Filtra anche per:
Budget
Ordina per:Popolari oggi
21 - 40 di 291 foto

When planning this custom residence, the owners had a clear vision – to create an inviting home for their family, with plenty of opportunities to entertain, play, and relax and unwind. They asked for an interior that was approachable and rugged, with an aesthetic that would stand the test of time. Amy Carman Design was tasked with designing all of the millwork, custom cabinetry and interior architecture throughout, including a private theater, lower level bar, game room and a sport court. A materials palette of reclaimed barn wood, gray-washed oak, natural stone, black windows, handmade and vintage-inspired tile, and a mix of white and stained woodwork help set the stage for the furnishings. This down-to-earth vibe carries through to every piece of furniture, artwork, light fixture and textile in the home, creating an overall sense of warmth and authenticity.
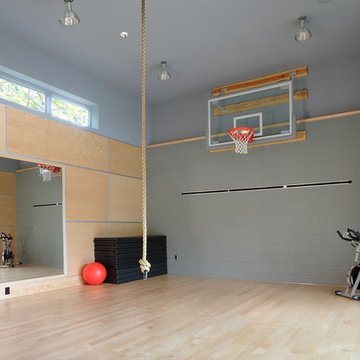
Ispirazione per un grande campo sportivo coperto moderno con pareti grigie e parquet chiaro
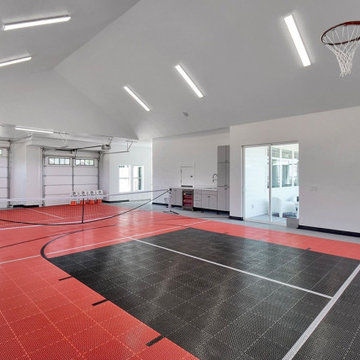
This Home Garage Game Court Conversion will allow family to play Basketball, Pickleball, and use the garage for parking vehicles.
The modular Sports Flooring system is USA Made and meets are major sports organizations specs for performance and safe play. Manufactured by SNAPSPORTS® in the USA

The moment you step into this 7,500-sq.-ft. contemporary Tudor home, you will be drawn into the spacious great room with 10’ ceilings, extensive windows and doors, and a fabulous scenic view from the terrace or screen porch. The gourmet kitchen features a Caesarstone-wrapped island, built-in seating area & viewing windows to the basketball court below. The upper level includes 3 bedrooms, 3 baths, a bonus room and master suite oasis. The lower level is all about fun with a state-of-the-art RAYVA theater room, basketball court, exercise room & bar/entertaining space. This home also features a Ketra Lighting system.
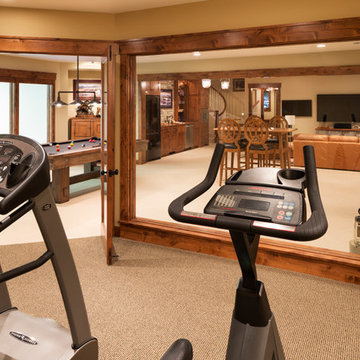
Architect: Sharratt Design & Company,
Photography: Jim Kruger, LandMark Photography,
Landscape & Retaining Walls: Yardscapes, Inc.
Idee per un grande campo sportivo coperto tradizionale con pareti beige e moquette
Idee per un grande campo sportivo coperto tradizionale con pareti beige e moquette
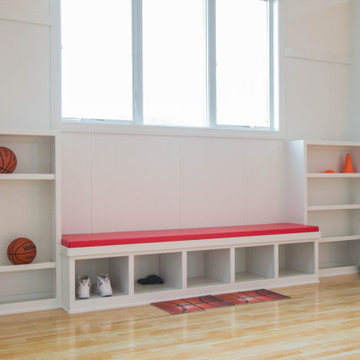
The space features built in storage shelves and seating.
Foto di un grande campo sportivo coperto tradizionale con pavimento marrone e soffitto a volta
Foto di un grande campo sportivo coperto tradizionale con pavimento marrone e soffitto a volta
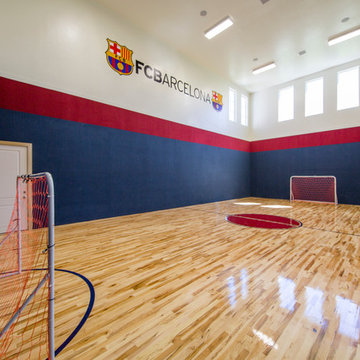
Custom Home Design by Joe Carrick Design. Built by Highland Custom Homes. Photography by Nick Bayless Photography
Immagine di un grande campo sportivo coperto tradizionale con pareti multicolore e parquet chiaro
Immagine di un grande campo sportivo coperto tradizionale con pareti multicolore e parquet chiaro

Custom Sport Court with blue accents
Ispirazione per un grande campo sportivo coperto chic con parquet chiaro e pareti nere
Ispirazione per un grande campo sportivo coperto chic con parquet chiaro e pareti nere
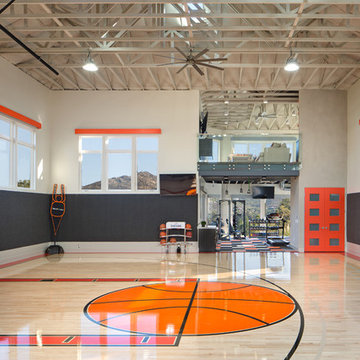
Jim Brady
Ispirazione per un grande campo sportivo coperto moderno con pareti multicolore e parquet chiaro
Ispirazione per un grande campo sportivo coperto moderno con pareti multicolore e parquet chiaro

A new English Tudor Style residence, outfitted with all the amenities required for a growing family, includes this third-floor space that was developed into an exciting children’s play space. Tucked above the children’s bedroom wing and up a back stair, this space is a counterpoint to the formal areas of the house and provides the kids a place all their own. Large dormer windows allow for a light-filled space. Maple for the floor and end wall provides a warm and durable surface needed to accommodate such activities as basketball, indoor hockey, and the occasional bicycle. A sound-deadening floor system minimizes noise transmission to the spaces below.
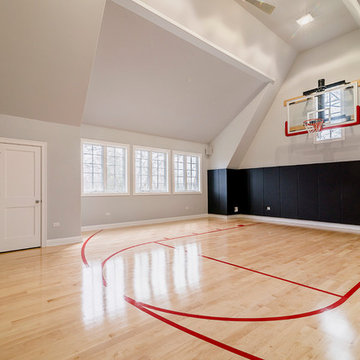
Immagine di un grande campo sportivo coperto classico con pareti beige e parquet chiaro

Complete restructure of this lower level. What was once a theater in this space I now transformed into a basketball court. It turned out to be the ideal space for a basketball court since the space had a awkward 6 ft drop in the old theater ....John Carlson Photography
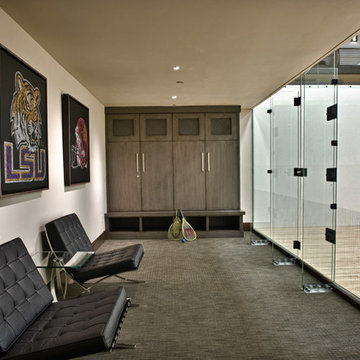
Doug Burke Photography
Ispirazione per un grande campo sportivo coperto minimal con pareti beige e moquette
Ispirazione per un grande campo sportivo coperto minimal con pareti beige e moquette

Foto di un grande campo sportivo coperto stile rurale con pareti multicolore e pavimento in cemento

Inspired by the majesty of the Northern Lights and this family's everlasting love for Disney, this home plays host to enlighteningly open vistas and playful activity. Like its namesake, the beloved Sleeping Beauty, this home embodies family, fantasy and adventure in their truest form. Visions are seldom what they seem, but this home did begin 'Once Upon a Dream'. Welcome, to The Aurora.

The Holloway blends the recent revival of mid-century aesthetics with the timelessness of a country farmhouse. Each façade features playfully arranged windows tucked under steeply pitched gables. Natural wood lapped siding emphasizes this homes more modern elements, while classic white board & batten covers the core of this house. A rustic stone water table wraps around the base and contours down into the rear view-out terrace.
Inside, a wide hallway connects the foyer to the den and living spaces through smooth case-less openings. Featuring a grey stone fireplace, tall windows, and vaulted wood ceiling, the living room bridges between the kitchen and den. The kitchen picks up some mid-century through the use of flat-faced upper and lower cabinets with chrome pulls. Richly toned wood chairs and table cap off the dining room, which is surrounded by windows on three sides. The grand staircase, to the left, is viewable from the outside through a set of giant casement windows on the upper landing. A spacious master suite is situated off of this upper landing. Featuring separate closets, a tiled bath with tub and shower, this suite has a perfect view out to the rear yard through the bedroom's rear windows. All the way upstairs, and to the right of the staircase, is four separate bedrooms. Downstairs, under the master suite, is a gymnasium. This gymnasium is connected to the outdoors through an overhead door and is perfect for athletic activities or storing a boat during cold months. The lower level also features a living room with a view out windows and a private guest suite.
Architect: Visbeen Architects
Photographer: Ashley Avila Photography
Builder: AVB Inc.
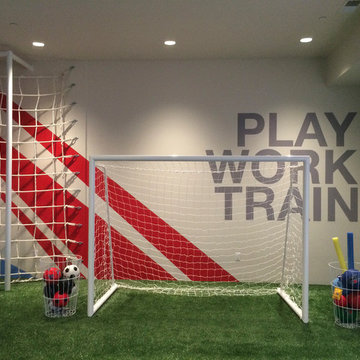
West wall of the large playroom features the faceted climbing net with a 12' fireman pole.
Immagine di un grande campo sportivo coperto moderno con pareti multicolore
Immagine di un grande campo sportivo coperto moderno con pareti multicolore
291 Foto di grandi campi sportivi coperti
2
