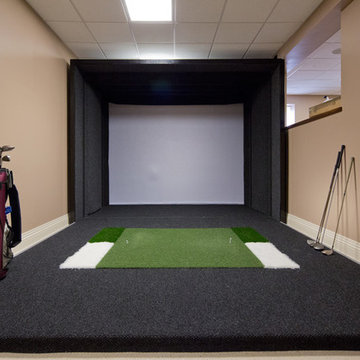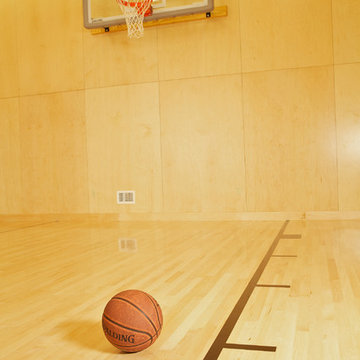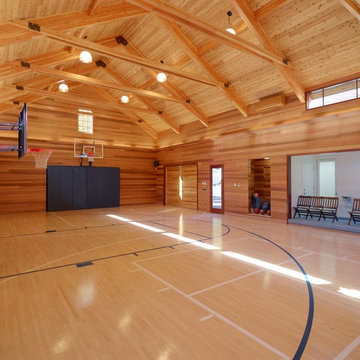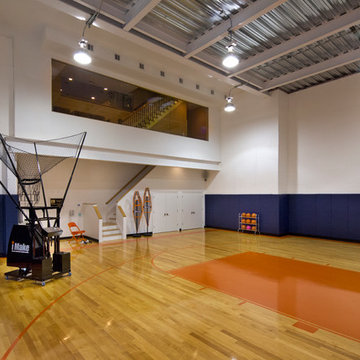291 Foto di grandi campi sportivi coperti
Filtra anche per:
Budget
Ordina per:Popolari oggi
141 - 160 di 291 foto
1 di 3

This is an amazing in-door gym with 2 Pro Dunk Platinum systems on each end making a full court. This is going to allow for a great experience for the members of the gym! This is a Pro Dunk Platinum Basketball System that was purchased in February of 2013. It was installed on a 50 ft wide by a 94 ft deep playing area in O Fallon, MO. If you would like to look all of Wallace G's photos navigate to: http://www.produnkhoops.com/photos/albums/wallace-50x94-pro-dunk-platinum-basketball-system-19
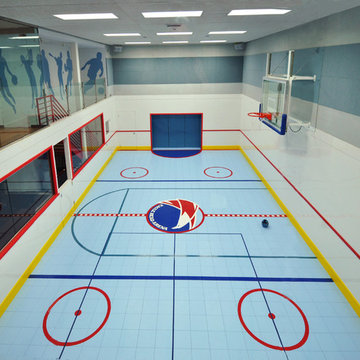
Esempio di un grande campo sportivo coperto tradizionale con pareti multicolore, pavimento in vinile e pavimento multicolore
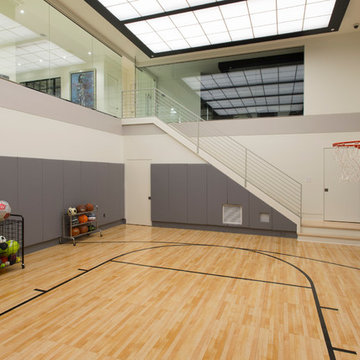
Double height basketball court
Photo by Mike Wilkinson
Esempio di un grande campo sportivo coperto design con pareti bianche e parquet chiaro
Esempio di un grande campo sportivo coperto design con pareti bianche e parquet chiaro
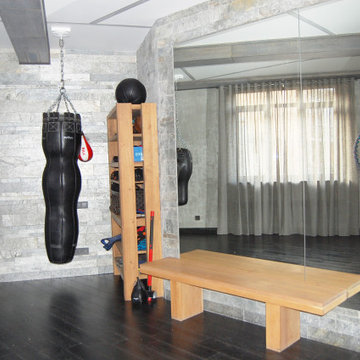
Квартира Москва ул. Чаянова 149,21 м2
Данная квартира создавалась строго для родителей большой семьи, где у взрослые могут отдыхать, работать, иметь строго своё пространство. Здесь есть - большая гостиная, спальня, обширные гардеробные , спортзал, 2 санузла, при спальне и при спортзале.
Квартира имеет свой вход из межквартирного холла, но и соединена с соседней, где находится общее пространство и детский комнаты.
По желанию заказчиков, большое значение уделено вариативности пространств. Так спортзал, при необходимости, превращается в ещё одну спальню, а обширная лоджия – в кабинет.
В оформлении применены в основном природные материалы, камень, дерево. Почти все предметы мебели изготовлены по индивидуальному проекту, что позволило максимально эффективно использовать пространство.
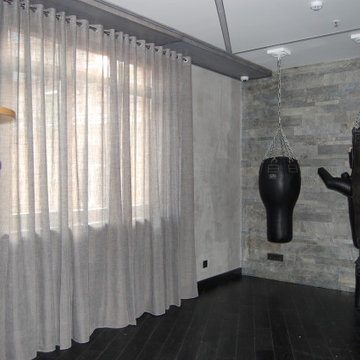
Квартира Москва ул. Чаянова 149,21 м2
Данная квартира создавалась строго для родителей большой семьи, где у взрослые могут отдыхать, работать, иметь строго своё пространство. Здесь есть - большая гостиная, спальня, обширные гардеробные , спортзал, 2 санузла, при спальне и при спортзале.
Квартира имеет свой вход из межквартирного холла, но и соединена с соседней, где находится общее пространство и детский комнаты.
По желанию заказчиков, большое значение уделено вариативности пространств. Так спортзал, при необходимости, превращается в ещё одну спальню, а обширная лоджия – в кабинет.
В оформлении применены в основном природные материалы, камень, дерево. Почти все предметы мебели изготовлены по индивидуальному проекту, что позволило максимально эффективно использовать пространство.
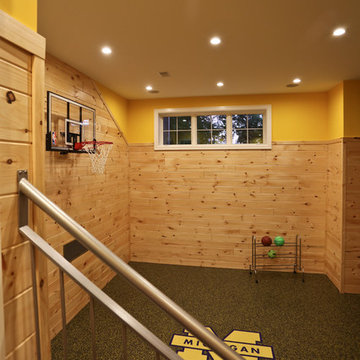
A unique combination of stone, siding and window adds plenty of charm to this Craftsman-inspired design. Pillars at the front door invite guests inside, where a spacious floor plan makes them feel at home. At the center of the plan is the large family kitchen, which includes a convenient island with built-in table and a private hearth room. The foyer leads to the spacious living room which features a fireplace. At night, enjoy your private master suite, which boasts a serene sitting room, a roomy bath and a personal patio. Upstairs are three additional bedrooms and baths and a loft, while the lower level contains a famly room, office, guest bedroom and handy kids activity area.
Photographer: Chuck Heiney
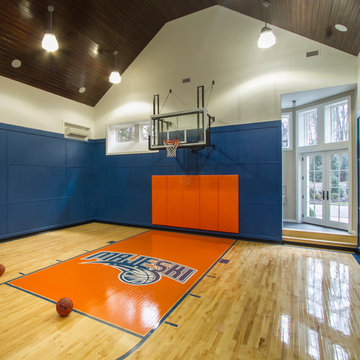
Jeff Tryon Princeton Design Collaborative
Immagine di un grande campo sportivo coperto tradizionale con pareti blu e parquet chiaro
Immagine di un grande campo sportivo coperto tradizionale con pareti blu e parquet chiaro
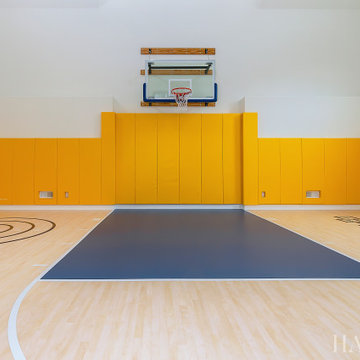
Foto di un grande campo sportivo coperto classico con pareti gialle, pavimento in vinile, pavimento blu e soffitto a volta
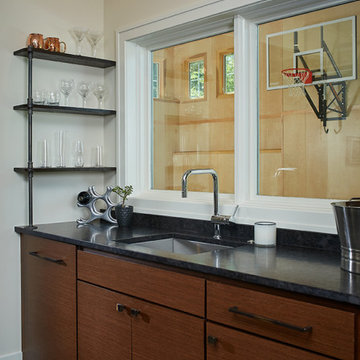
The Holloway blends the recent revival of mid-century aesthetics with the timelessness of a country farmhouse. Each façade features playfully arranged windows tucked under steeply pitched gables. Natural wood lapped siding emphasizes this homes more modern elements, while classic white board & batten covers the core of this house. A rustic stone water table wraps around the base and contours down into the rear view-out terrace.
Inside, a wide hallway connects the foyer to the den and living spaces through smooth case-less openings. Featuring a grey stone fireplace, tall windows, and vaulted wood ceiling, the living room bridges between the kitchen and den. The kitchen picks up some mid-century through the use of flat-faced upper and lower cabinets with chrome pulls. Richly toned wood chairs and table cap off the dining room, which is surrounded by windows on three sides. The grand staircase, to the left, is viewable from the outside through a set of giant casement windows on the upper landing. A spacious master suite is situated off of this upper landing. Featuring separate closets, a tiled bath with tub and shower, this suite has a perfect view out to the rear yard through the bedroom's rear windows. All the way upstairs, and to the right of the staircase, is four separate bedrooms. Downstairs, under the master suite, is a gymnasium. This gymnasium is connected to the outdoors through an overhead door and is perfect for athletic activities or storing a boat during cold months. The lower level also features a living room with a view out windows and a private guest suite.
Architect: Visbeen Architects
Photographer: Ashley Avila Photography
Builder: AVB Inc.
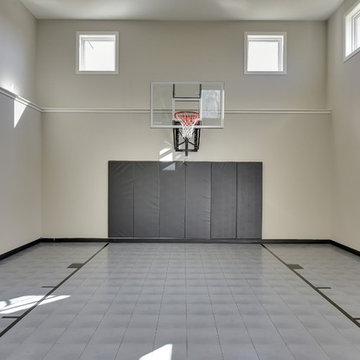
Spacecrafting
Foto di un grande campo sportivo coperto chic con pareti grigie e pavimento grigio
Foto di un grande campo sportivo coperto chic con pareti grigie e pavimento grigio
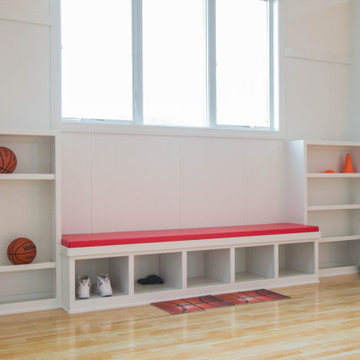
The space features built in storage shelves and seating.
Foto di un grande campo sportivo coperto tradizionale con pavimento marrone e soffitto a volta
Foto di un grande campo sportivo coperto tradizionale con pavimento marrone e soffitto a volta
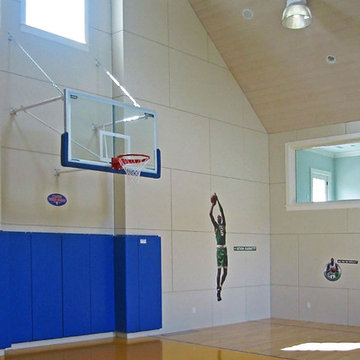
new construction project / builder - cmd corp
Ispirazione per un grande campo sportivo coperto tradizionale con pareti beige, parquet chiaro e pavimento marrone
Ispirazione per un grande campo sportivo coperto tradizionale con pareti beige, parquet chiaro e pavimento marrone
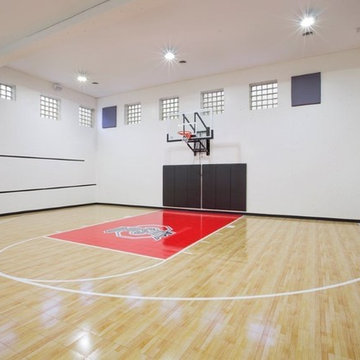
Fully Functioning Garage Expansion with Sport Court customized with Ohio State logos, colors and accessories.
Immagine di un grande campo sportivo coperto design
Immagine di un grande campo sportivo coperto design
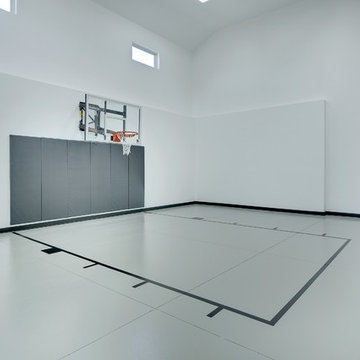
H-O-R-S-E! Play a little b-ball on this indoor half-court. Photography by Spacecrafting
Idee per un grande campo sportivo coperto chic con pareti bianche e pavimento in cemento
Idee per un grande campo sportivo coperto chic con pareti bianche e pavimento in cemento
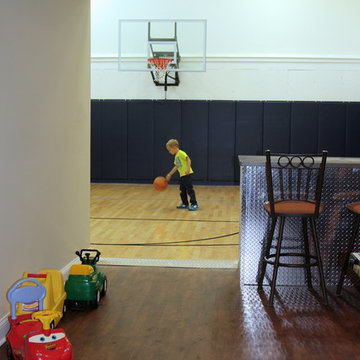
This large family home was built by Lowell Management. Cabinetry by Geneva Cabinet Company, tile by Bella tile and Stone. Todd Cauffman was the architect, Beth Welsh of Interior Changes worked with the clients on interior design.
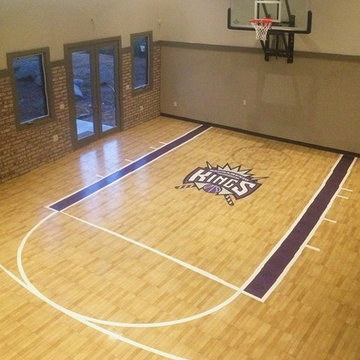
This is an indoor home basketball court and gym with SnapSports® athletic surfacing. 100% waterproof. Easy installation requires no glues or fastners with a total install time of less than 3 hours. The patented ShockTower® technology is the only modular sports flooring with built in shock absorbers for player safety and performance #SnapSports
291 Foto di grandi campi sportivi coperti
8
