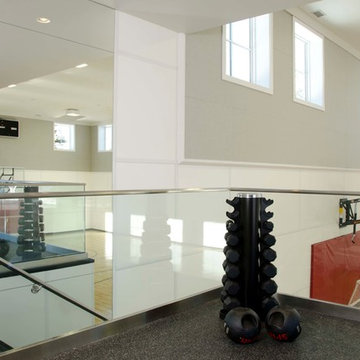Palestra in Casa
Filtra anche per:
Budget
Ordina per:Popolari oggi
101 - 120 di 291 foto
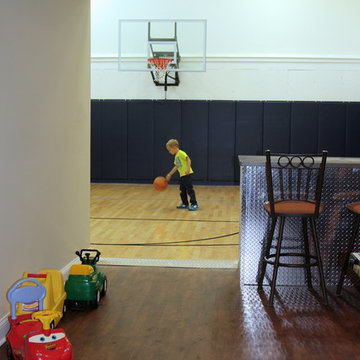
This large family home was built by Lowell Management. Cabinetry by Geneva Cabinet Company, tile by Bella tile and Stone. Todd Cauffman was the architect, Beth Welsh of Interior Changes worked with the clients on interior design.
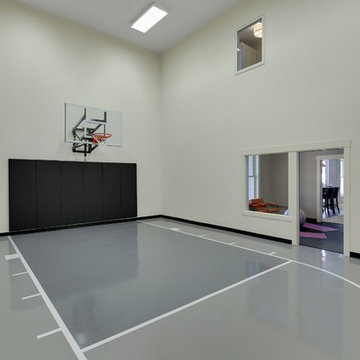
Spacecrafting
Foto di un grande campo sportivo coperto tradizionale con pareti beige, pavimento in cemento e pavimento grigio
Foto di un grande campo sportivo coperto tradizionale con pareti beige, pavimento in cemento e pavimento grigio
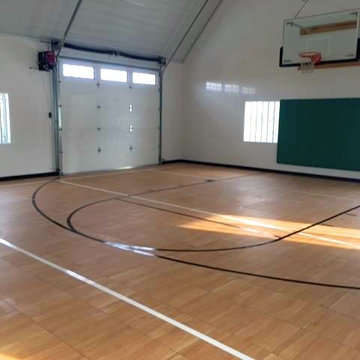
The complete installation was built by the local certified SnapSports Builders® of Wisconsin. The sports surfacing is thier patented Maple XL with ShockTower® Technology, the world's only modular sports surfacing with independent ShOcK AbSoRbErS for performance and player safety. TOP RATED!
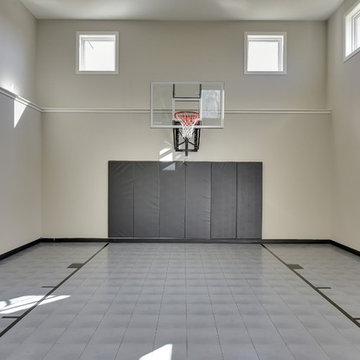
Spacecrafting
Foto di un grande campo sportivo coperto chic con pareti grigie e pavimento grigio
Foto di un grande campo sportivo coperto chic con pareti grigie e pavimento grigio
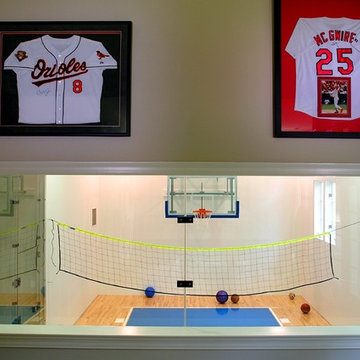
Sited on a sloping and densely wooded lot along the Potomac River in the Falcon Ridge neighborhood where exceptional architecture on large, verdant lots is the norm, the owners of this new home required a plan flexible enough to accommodate a growing family, a variety of in-home entertainment options, and recreational pursuits for children and their friends. Stylistically, our clients desired an historic aesthetic reminiscent of an English baronial manor that projects the traditional values and culture of Virginia and Washington D.C. In short, this is a trophy home meant to convey power, status and wealth. Due to site constraints, house size, and a basement sport court, we employed a straightforward structural scheme overlaid with a highly detailed exterior and interior envelope.
Featuring six fireplaces, coffered ceilings, a two-story entry foyer complete with a custom entry door, our solution employs a series of formally organized principal rooms overlooking private terraces and a large tract of pre-civil war Black Walnut trees. The large formal living area, dubbed the Hunt Room, is the home’s show piece space and is finished with cherry wainscoting, a Rumford fireplace, media center, full wet bar, antique-glass cabinetry and two sets of French doors leading to an outdoor dining terrace. The Kitchen features floor-to-ceiling cabinetry, top of the line appliances, walk-in pantry and a family-dining area. The sunken family room boasts custom built-ins, expansive picture windows, wood-burning fireplace and access to the conservatory which warehouses a grand piano in a radiused window bay overlooking the side yard.
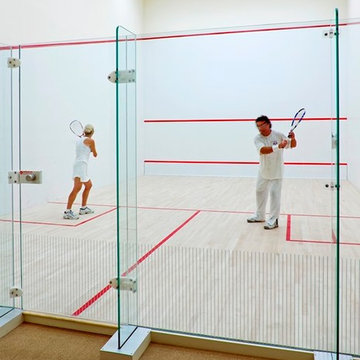
Greg Premru
Immagine di un grande campo sportivo coperto chic con pareti bianche e parquet chiaro
Immagine di un grande campo sportivo coperto chic con pareti bianche e parquet chiaro
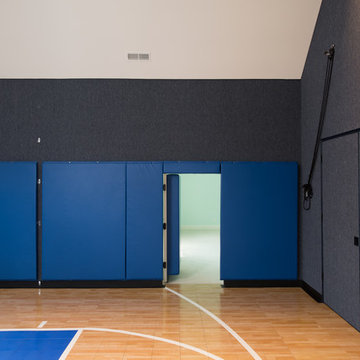
Door to secret room off of home gym
Esempio di un grande campo sportivo coperto classico con pareti grigie, parquet chiaro e pavimento marrone
Esempio di un grande campo sportivo coperto classico con pareti grigie, parquet chiaro e pavimento marrone
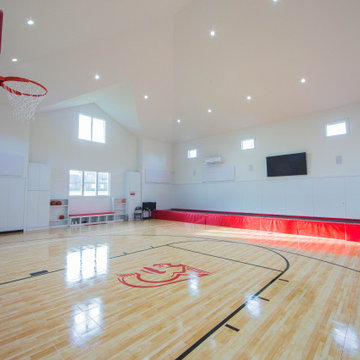
The space is large enough to house a second area dedicated to tumbling and a volleyball court.
Immagine di un grande campo sportivo coperto tradizionale con pareti bianche, pavimento marrone e soffitto a volta
Immagine di un grande campo sportivo coperto tradizionale con pareti bianche, pavimento marrone e soffitto a volta
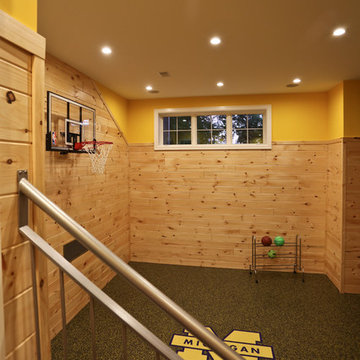
A unique combination of stone, siding and window adds plenty of charm to this Craftsman-inspired design. Pillars at the front door invite guests inside, where a spacious floor plan makes them feel at home. At the center of the plan is the large family kitchen, which includes a convenient island with built-in table and a private hearth room. The foyer leads to the spacious living room which features a fireplace. At night, enjoy your private master suite, which boasts a serene sitting room, a roomy bath and a personal patio. Upstairs are three additional bedrooms and baths and a loft, while the lower level contains a famly room, office, guest bedroom and handy kids activity area.
Photographer: Chuck Heiney
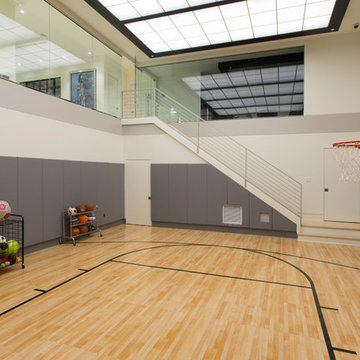
Photograph © Michael Wilkinson
Ispirazione per un grande campo sportivo coperto classico con pareti bianche
Ispirazione per un grande campo sportivo coperto classico con pareti bianche
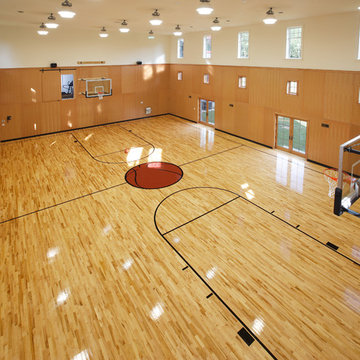
This large estate home incorporates an indoor basketball court, indoor pool, lower level bar and bowling alley. Careful interpretation of turn of the century British architecture and consideration for the equestrian character of the Saratoga region inspired the language used to organize this home’s exterior. The power and mass of stucco and stone are offset by gracefully sweeping rooflines and painted trim to create a balance of form intended to be impressive and yet welcoming. The compound includes the main residence, a 1,200 square foot guest residence, pond, outdoor pool and tennis court.
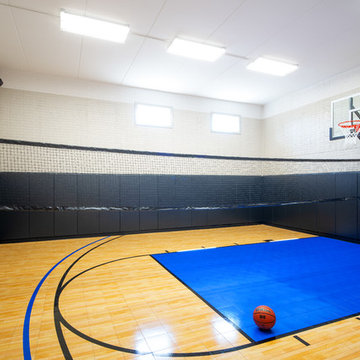
Esempio di un grande campo sportivo coperto minimalista con pareti grigie, parquet chiaro e pavimento beige
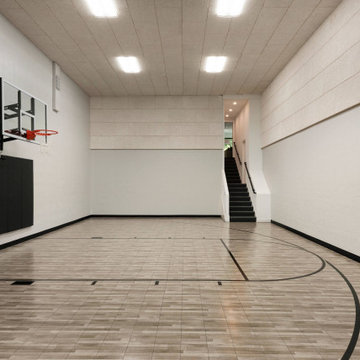
Indoor basketball court
Immagine di un grande campo sportivo coperto minimalista con pareti bianche e pavimento marrone
Immagine di un grande campo sportivo coperto minimalista con pareti bianche e pavimento marrone
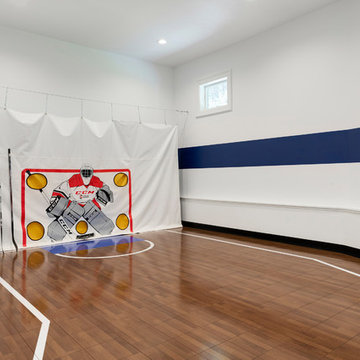
Dark maple tiled sport court floor
hockey goalie tarp
Benjamin Moore Super White
Sherwin Williams Commodore blue stripe
Image by @Spacecrafting
Idee per un grande campo sportivo coperto stile marinaro con pareti multicolore, pavimento marrone e pavimento in legno massello medio
Idee per un grande campo sportivo coperto stile marinaro con pareti multicolore, pavimento marrone e pavimento in legno massello medio
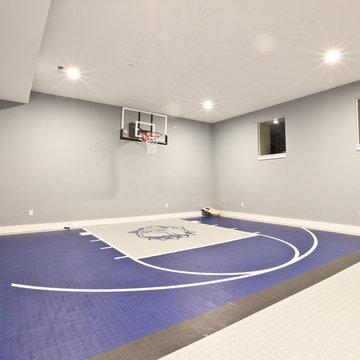
Ispirazione per un grande campo sportivo coperto country con pareti grigie, pavimento in vinile e pavimento multicolore
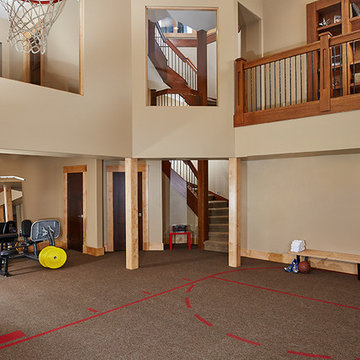
Basketball court with exercise rooms.
Esempio di un grande campo sportivo coperto stile americano con pareti beige e moquette
Esempio di un grande campo sportivo coperto stile americano con pareti beige e moquette
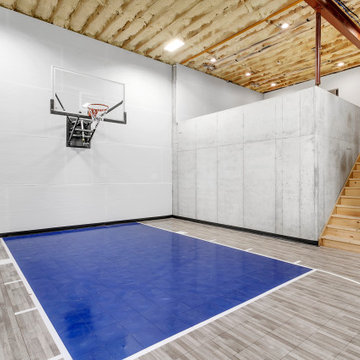
Basketball court with overlook from basement above
Esempio di un grande campo sportivo coperto rustico con pareti grigie, pavimento in vinile, pavimento grigio e travi a vista
Esempio di un grande campo sportivo coperto rustico con pareti grigie, pavimento in vinile, pavimento grigio e travi a vista
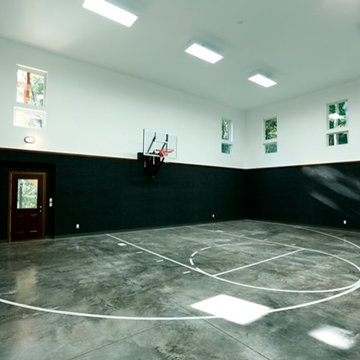
Ispirazione per un grande campo sportivo coperto stile rurale con pareti multicolore e pavimento in cemento
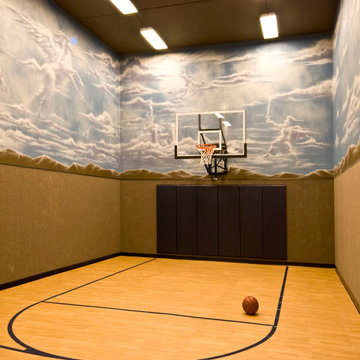
An indoor sports court under the garage, complete with a playhouse in the form of a castle. The playhouse features secret passageways and was originally built in the Casa Del Sol house plan, designed by Walker Home Design.
6
