Grandi Armadi e Cabine Armadio
Filtra anche per:
Budget
Ordina per:Popolari oggi
41 - 60 di 20.774 foto
1 di 2
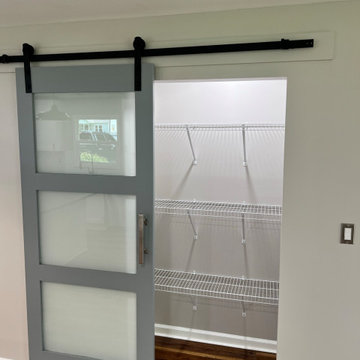
Idee per un grande armadio o armadio a muro chic con pavimento in legno massello medio e pavimento marrone
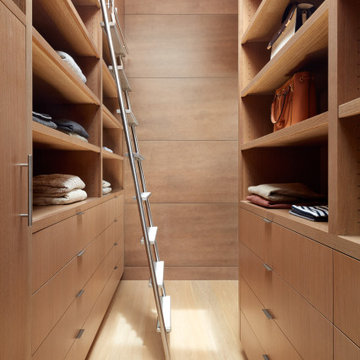
Primary closet with custom white oak built in closet storage system and rolling libray ladder
Idee per una grande cabina armadio unisex moderna con ante lisce
Idee per una grande cabina armadio unisex moderna con ante lisce

Our Princeton architects collaborated with the homeowners to customize two spaces within the primary suite of this home - the closet and the bathroom. The new, gorgeous, expansive, walk-in closet was previously a small closet and attic space. We added large windows and designed a window seat at each dormer. Custom-designed to meet the needs of the homeowners, this space has the perfect balance or hanging and drawer storage. The center islands offers multiple drawers and a separate vanity with mirror has space for make-up and jewelry. Shoe shelving is on the back wall with additional drawer space. The remainder of the wall space is full of short and long hanging areas and storage shelves, creating easy access for bulkier items such as sweaters.
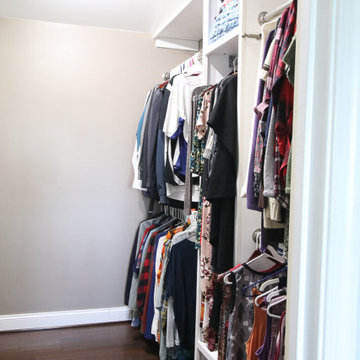
AFTER Photo: Split sided closet with mens clothing on left and womens clothing on the right. Lots of additional storage.
Esempio di un grande armadio incassato unisex country con nessun'anta, ante bianche e pavimento in legno massello medio
Esempio di un grande armadio incassato unisex country con nessun'anta, ante bianche e pavimento in legno massello medio

Esempio di una grande cabina armadio unisex classica con ante in stile shaker, ante bianche, pavimento in marmo e pavimento bianco

The Island cabinet features solid Oak drawers internally with the top drawers lit for ease of use. Some clever storage here for Dressing room favourites.

Immagine di una grande cabina armadio unisex minimalista con ante lisce, ante in legno chiaro, moquette e pavimento beige

Aménagement d'une suite parental avec 2 dressings sous pente, une baignoire, climatiseurs encastrés.
Sol en stratifié et tomettes hexagonales en destructurés, ambiance contemporaine assurée !
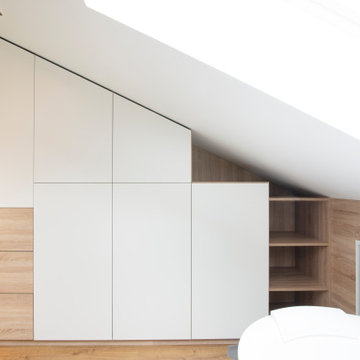
Aménagement d'une suite parental avec 2 dressings sous pente, une baignoire, climatiseurs encastrés.
Sol en stratifié et tomettes hexagonales en destructurés, ambiance contemporaine assurée !
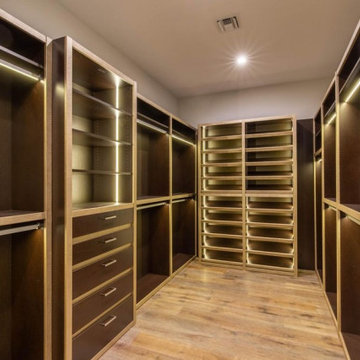
Foto di grandi armadi e cabine armadio per uomo minimalisti con ante in legno bruno
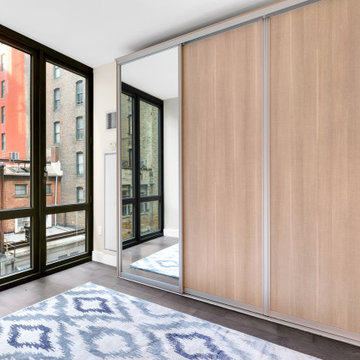
Full custom closet wood paneling, drawers, and more
Idee per un grande armadio incassato unisex minimalista con ante lisce, ante marroni e parquet scuro
Idee per un grande armadio incassato unisex minimalista con ante lisce, ante marroni e parquet scuro
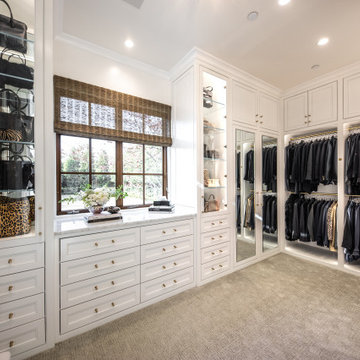
Large white walk in his and her master closet. Mirrored doors help reflect the space. Large glass inset doors showcase shoes and handbags. Several built-in dressers for extra storage.

Getting lost in this closet could be easy! Well designed and really lovely, its a room that shouldn't be left out
Ispirazione per una grande cabina armadio unisex contemporanea con ante di vetro, ante grigie, parquet chiaro e pavimento beige
Ispirazione per una grande cabina armadio unisex contemporanea con ante di vetro, ante grigie, parquet chiaro e pavimento beige

The "hers" master closet is bathed in natural light and boasts custom leaded glass french doors, completely custom cabinets, a makeup vanity, towers of shoe glory, a dresser island, Swarovski crystal cabinet pulls...even custom vent covers.

Idee per una grande cabina armadio per donna tradizionale con ante con riquadro incassato, ante bianche, pavimento in legno massello medio e pavimento marrone

Ispirazione per un grande spazio per vestirsi unisex classico con ante in stile shaker, ante bianche, pavimento in legno massello medio e pavimento beige
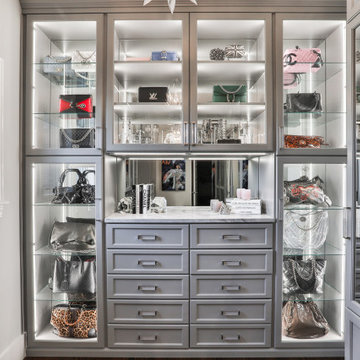
This gorgeous walk-in closet features multi double hanging sections, Glass doors, a custom jewelry drawer and LED lighting.
Idee per una grande cabina armadio unisex design con ante in stile shaker, ante grigie, pavimento in laminato e pavimento marrone
Idee per una grande cabina armadio unisex design con ante in stile shaker, ante grigie, pavimento in laminato e pavimento marrone

This residence was a complete gut renovation of a 4-story row house in Park Slope, and included a new rear extension and penthouse addition. The owners wished to create a warm, family home using a modern language that would act as a clean canvas to feature rich textiles and items from their world travels. As with most Brooklyn row houses, the existing house suffered from a lack of natural light and connection to exterior spaces, an issue that Principal Brendan Coburn is acutely aware of from his experience re-imagining historic structures in the New York area. The resulting architecture is designed around moments featuring natural light and views to the exterior, of both the private garden and the sky, throughout the house, and a stripped-down language of detailing and finishes allows for the concept of the modern-natural to shine.
Upon entering the home, the kitchen and dining space draw you in with views beyond through the large glazed opening at the rear of the house. An extension was built to allow for a large sunken living room that provides a family gathering space connected to the kitchen and dining room, but remains distinctly separate, with a strong visual connection to the rear garden. The open sculptural stair tower was designed to function like that of a traditional row house stair, but with a smaller footprint. By extending it up past the original roof level into the new penthouse, the stair becomes an atmospheric shaft for the spaces surrounding the core. All types of weather – sunshine, rain, lightning, can be sensed throughout the home through this unifying vertical environment. The stair space also strives to foster family communication, making open living spaces visible between floors. At the upper-most level, a free-form bench sits suspended over the stair, just by the new roof deck, which provides at-ease entertaining. Oak was used throughout the home as a unifying material element. As one travels upwards within the house, the oak finishes are bleached to further degrees as a nod to how light enters the home.
The owners worked with CWB to add their own personality to the project. The meter of a white oak and blackened steel stair screen was designed by the family to read “I love you” in Morse Code, and tile was selected throughout to reference places that hold special significance to the family. To support the owners’ comfort, the architectural design engages passive house technologies to reduce energy use, while increasing air quality within the home – a strategy which aims to respect the environment while providing a refuge from the harsh elements of urban living.
This project was published by Wendy Goodman as her Space of the Week, part of New York Magazine’s Design Hunting on The Cut.
Photography by Kevin Kunstadt
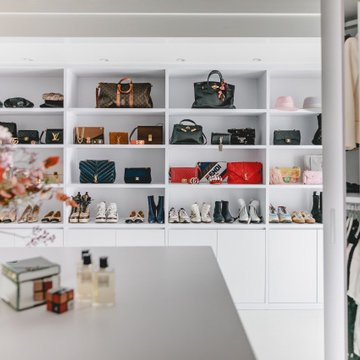
Ankleide nach Maß gefertigt mit offenen Regalen und geschlossenen Drehtürenschränken
Foto di un grande spazio per vestirsi unisex minimal con nessun'anta, ante bianche, pavimento in marmo e pavimento bianco
Foto di un grande spazio per vestirsi unisex minimal con nessun'anta, ante bianche, pavimento in marmo e pavimento bianco
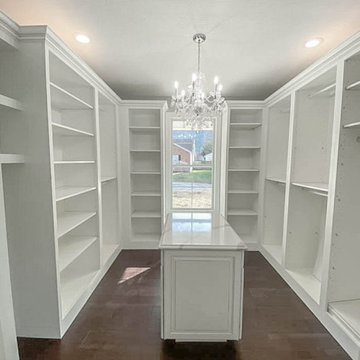
Immagine di una grande cabina armadio unisex chic con ante con bugna sagomata, ante bianche, parquet scuro e pavimento marrone
Grandi Armadi e Cabine Armadio
3