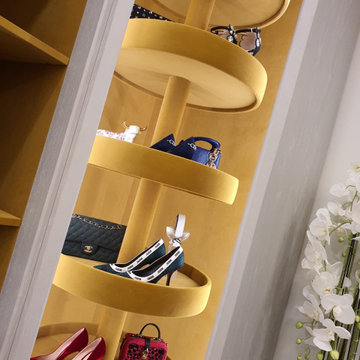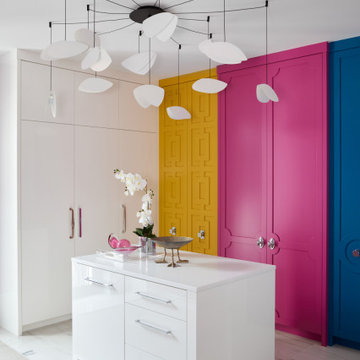Grandi Armadi e Cabine Armadio gialli
Filtra anche per:
Budget
Ordina per:Popolari oggi
1 - 20 di 103 foto
1 di 3
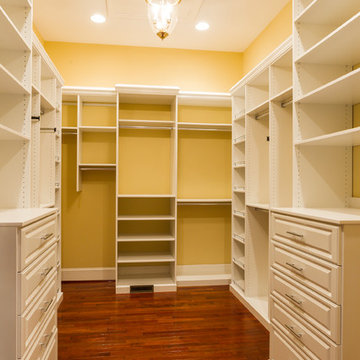
Foothills Fotoworks
Ispirazione per una grande cabina armadio unisex chic con ante bianche e parquet scuro
Ispirazione per una grande cabina armadio unisex chic con ante bianche e parquet scuro

Esempio di un grande spazio per vestirsi per donna contemporaneo con ante lisce, ante in legno chiaro, parquet chiaro e pavimento marrone

We built 24" deep boxes to really showcase the beauty of this walk-in closet. Taller hanging was installed for longer jackets and dusters, and short hanging for scarves. Custom-designed jewelry trays were added. Valet rods were mounted to help organize outfits and simplify packing for trips. A pair of antique benches makes the space inviting.
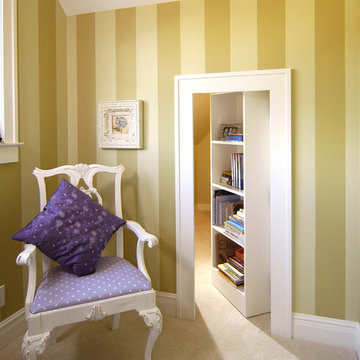
The challenge of this modern version of a 1920s shingle-style home was to recreate the classic look while avoiding the pitfalls of the original materials. The composite slate roof, cement fiberboard shake siding and color-clad windows contribute to the overall aesthetics. The mahogany entries are surrounded by stone, and the innovative soffit materials offer an earth-friendly alternative to wood. You’ll see great attention to detail throughout the home, including in the attic level board and batten walls, scenic overlook, mahogany railed staircase, paneled walls, bordered Brazilian Cherry floor and hideaway bookcase passage. The library features overhead bookshelves, expansive windows, a tile-faced fireplace, and exposed beam ceiling, all accessed via arch-top glass doors leading to the great room. The kitchen offers custom cabinetry, built-in appliances concealed behind furniture panels, and glass faced sideboards and buffet. All details embody the spirit of the craftspeople who established the standards by which homes are judged.
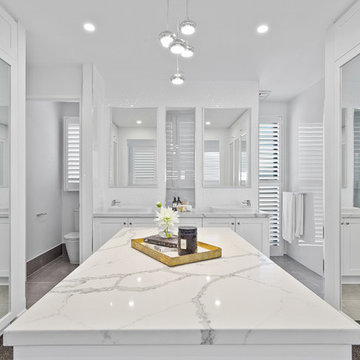
Architecturally inspired split level residence offering 5 bedrooms, 3 bathrooms, powder room, media room, office/parents retreat, butlers pantry, alfresco area, in ground pool plus so much more. Quality designer fixtures and fittings throughout making this property modern and luxurious with a contemporary feel. The clever use of screens and front entry gatehouse offer privacy and seclusion.
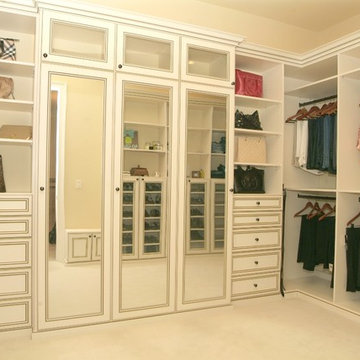
Walk In Master Closet, Anitque White, Impresa Glazed Doors, Three Way Mirror, Upper Glass Doors, Crown Molding, Furniture Base Molding
Esempio di una grande cabina armadio per donna tradizionale con ante con riquadro incassato, ante bianche e moquette
Esempio di una grande cabina armadio per donna tradizionale con ante con riquadro incassato, ante bianche e moquette
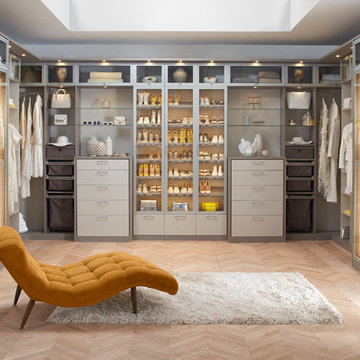
Ispirazione per un grande spazio per vestirsi unisex minimal con nessun'anta, ante grigie e parquet chiaro
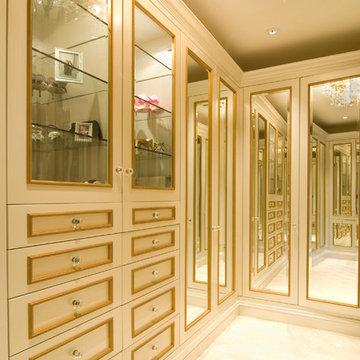
The walk-in closet has glass front cabinets with glass shelving for display, as well as ample storage for jewelry and accessories.
Foto di un grande spazio per vestirsi per donna chic con ante beige, moquette e pavimento beige
Foto di un grande spazio per vestirsi per donna chic con ante beige, moquette e pavimento beige
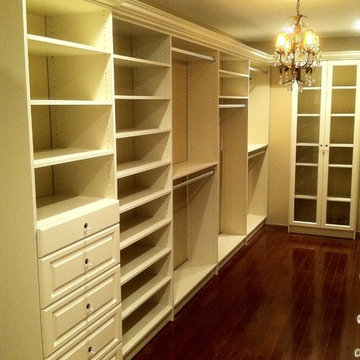
This is a high end walk in closet. All units have toe kicks and crown molding. The glass door front unit is great store women handbags.
Esempio di grandi armadi e cabine armadio chic
Esempio di grandi armadi e cabine armadio chic
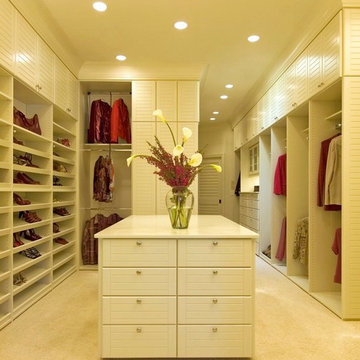
This Lafayette Custom painted Closet with island and pull out counter for packing was designed for a couple who travel a great deal. She wanted to see all her shoes standing in front of her packing table. We also included over a week's worth of pull out rods to hang her clothing ensembles for each day of travel. Counters are from Hafella of Europe.
The cabinetry is made of high quality m.d.f. and paint grade wood, painted with low v.o.c. paint. Cabinet doors and drawer fronts are manufactured by CalDoor of California. The closet cabinetry was manufactured in our shop.
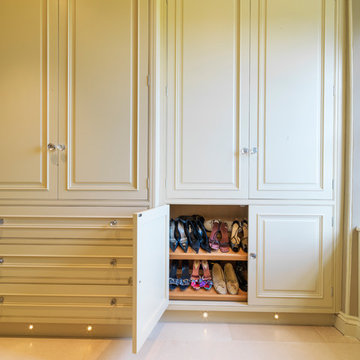
This painted master bathroom was designed and made by Tim Wood.
One end of the bathroom has built in wardrobes painted inside with cedar of Lebanon backs, adjustable shelves, clothes rails, hand made soft close drawers and specially designed and made shoe racking.
The vanity unit has a partners desk look with adjustable angled mirrors and storage behind. All the tap fittings were supplied in nickel including the heated free standing towel rail. The area behind the lavatory was boxed in with cupboards either side and a large glazed cupboard above. Every aspect of this bathroom was co-ordinated by Tim Wood.
Designed, hand made and photographed by Tim Wood
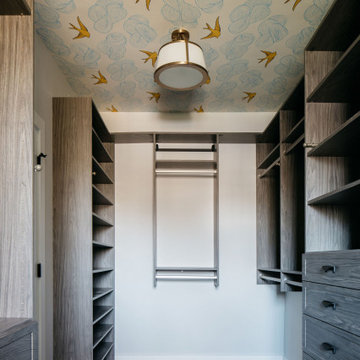
There’s one trend the design world can’t get enough of in 2023: wallpaper!
Designers & homeowners alike aren’t shying away from bold patterns & colors this year.
Which wallpaper is your favorite? Comment a ? for the laundry room & a ? for the closet!
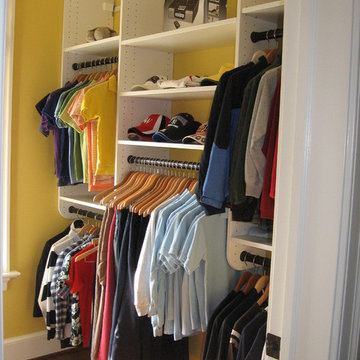
Immagine di una grande cabina armadio unisex classica con ante bianche e parquet scuro
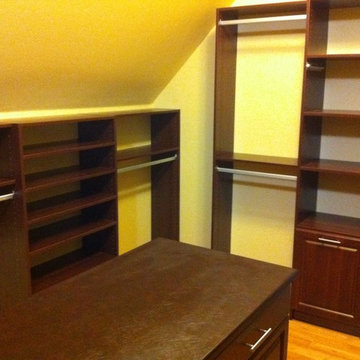
This is a bonus room turned into a walk in closet. There are hanging rods for both long and shorter clothing with adjustable shelves and lots of drawer space. This closet also features an iron board in an island full of drawers. this is all complete with shoe shelves in a dark cherry finish.
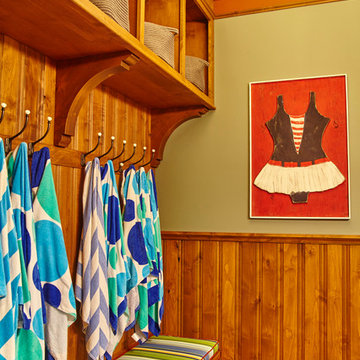
Esempio di una grande cabina armadio unisex american style con ante con bugna sagomata, ante in legno scuro e pavimento in gres porcellanato
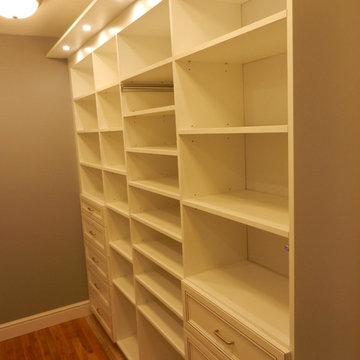
California Closets is able to create custom solutions for any room of your home and within varying budget ranges. Our design consultants will meet with you and discuss your overall objectives as well as any budget parameters you would like to work within so that you can create a solution that fits you completely.
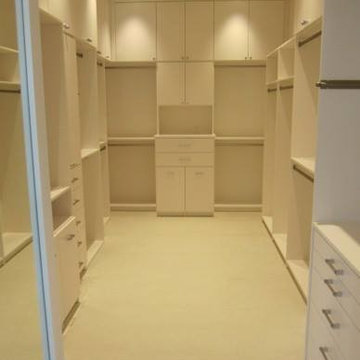
A custom closet that utilizes multiple hanging areas and storage from the floor to the ceiling!
Ispirazione per una grande cabina armadio unisex design con ante lisce, ante bianche, pavimento beige e pavimento in gres porcellanato
Ispirazione per una grande cabina armadio unisex design con ante lisce, ante bianche, pavimento beige e pavimento in gres porcellanato
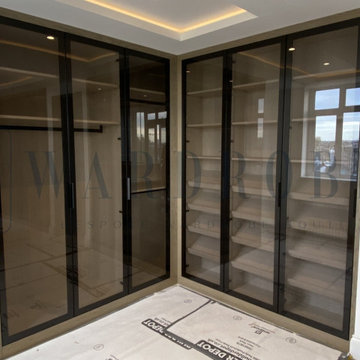
walk in dressing room with Italian brown tinted glass doors, fitted LED lights, pull-down hanging rail
Foto di un grande armadio incassato contemporaneo con ante di vetro e ante in legno chiaro
Foto di un grande armadio incassato contemporaneo con ante di vetro e ante in legno chiaro
Grandi Armadi e Cabine Armadio gialli
1
