10.405 Foto di grandi angoli bar
Filtra anche per:
Budget
Ordina per:Popolari oggi
61 - 80 di 10.405 foto
1 di 2
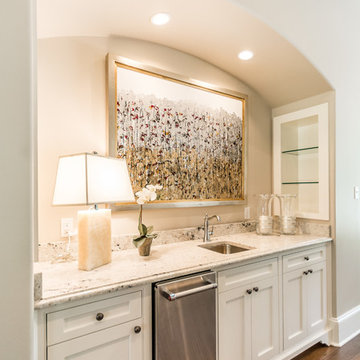
Steve Simon Construction, Inc.
Shreveport Home Builders and General Contractors
855 Pierremont Rd
Suite 200
Shreveport, LA 71106
Esempio di un grande angolo bar con lavandino classico con lavello sottopiano, ante in stile shaker, ante bianche, top in granito e parquet scuro
Esempio di un grande angolo bar con lavandino classico con lavello sottopiano, ante in stile shaker, ante bianche, top in granito e parquet scuro
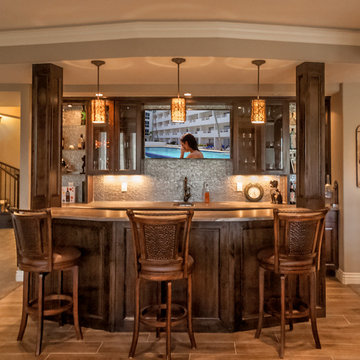
Walk behind wet bar. Photo: Andrew J Hathaway (Brothers Construction)
Esempio di un grande angolo bar classico con pavimento in gres porcellanato
Esempio di un grande angolo bar classico con pavimento in gres porcellanato
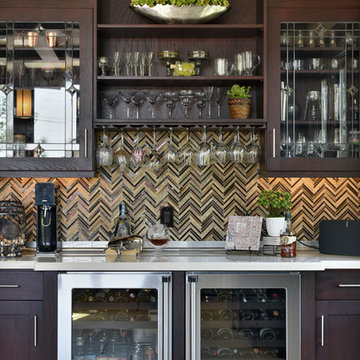
Jeff Beene
Ispirazione per un grande angolo bar tradizionale con ante in legno bruno, paraspruzzi multicolore e ante di vetro
Ispirazione per un grande angolo bar tradizionale con ante in legno bruno, paraspruzzi multicolore e ante di vetro
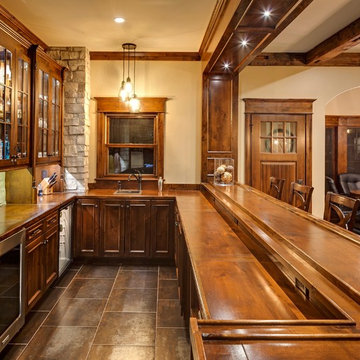
Jon Huelskamp Landmark
Ispirazione per un grande bancone bar stile rurale con lavello da incasso, top in legno, paraspruzzi grigio, paraspruzzi con piastrelle in pietra, pavimento in gres porcellanato, ante di vetro, ante in legno bruno, pavimento marrone e top marrone
Ispirazione per un grande bancone bar stile rurale con lavello da incasso, top in legno, paraspruzzi grigio, paraspruzzi con piastrelle in pietra, pavimento in gres porcellanato, ante di vetro, ante in legno bruno, pavimento marrone e top marrone
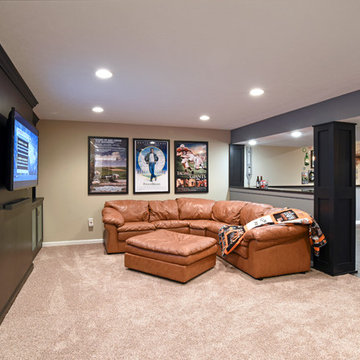
Foto di un grande bancone bar tradizionale con lavello sottopiano, ante in stile shaker, ante in legno bruno, top in granito, paraspruzzi rosso, pavimento in gres porcellanato e pavimento marrone

A young family moving from NYC to their first house in Westchester County found this spacious colonial in Mt. Kisco New York. With sweeping lawns and total privacy, the home offered the perfect setting for raising their family. The dated kitchen was gutted but did not require any additional square footage to accommodate a new, classic white kitchen with polished nickel hardware and gold toned pendant lanterns. 2 dishwashers flank the large sink on either side, with custom waste and recycling storage under the sink. Kitchen design and custom cabinetry by Studio Dearborn. Architect Brad DeMotte. Interior design finishes by Elizabeth Thurer Interior Design. Calcatta Picasso marble countertops by Rye Marble and Stone. Appliances by Wolf and Subzero; range hood insert by Best. Cabinetry color: Benjamin Moore White Opulence. Hardware by Jeffrey Alexander Belcastel collection. Backsplash tile by Nanacq in 3x6 white glossy available from Lima Tile, Stamford. Photography Neil Landino.
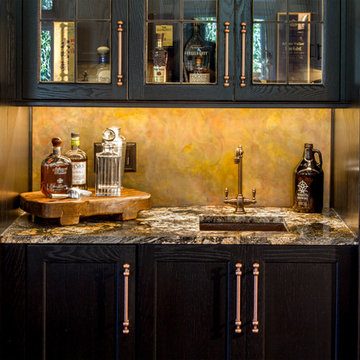
A cramped butler's pantry was opened up into a bar area with plenty of storage space and adjacent to a wine cooler. Bar countertop is Petro Magma Granite, cabinets are Brookhaven in Ebony on Oak. Other cabinets in the kitchen are white on maple; the contrast is a nice way to separate space within the same room.
Neals Design Remodel
Robin Victor Goetz

Photographer: Calgary Photos
Builder: www.timberstoneproperties.ca
Immagine di un grande bancone bar american style con lavello sottopiano, ante in stile shaker, ante in legno bruno, top in granito, paraspruzzi marrone, paraspruzzi con piastrelle a listelli e pavimento in ardesia
Immagine di un grande bancone bar american style con lavello sottopiano, ante in stile shaker, ante in legno bruno, top in granito, paraspruzzi marrone, paraspruzzi con piastrelle a listelli e pavimento in ardesia
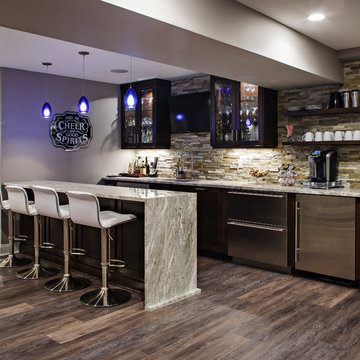
Foto di un grande bancone bar classico con lavello sottopiano, ante in legno bruno, paraspruzzi con piastrelle in pietra, parquet scuro e pavimento marrone
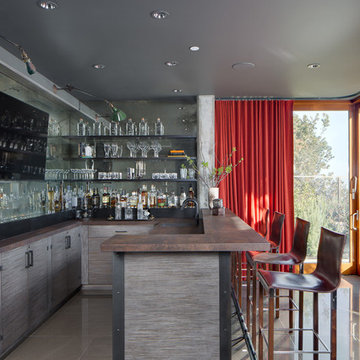
Foto di un grande bancone bar contemporaneo con paraspruzzi a specchio, pavimento grigio, lavello sottopiano, ante lisce e ante grigie
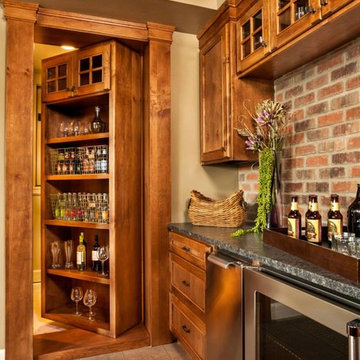
Blackstone Edge Photography
Ispirazione per un grande bancone bar stile rurale con ante con riquadro incassato, ante in legno scuro, top in granito e paraspruzzi multicolore
Ispirazione per un grande bancone bar stile rurale con ante con riquadro incassato, ante in legno scuro, top in granito e paraspruzzi multicolore
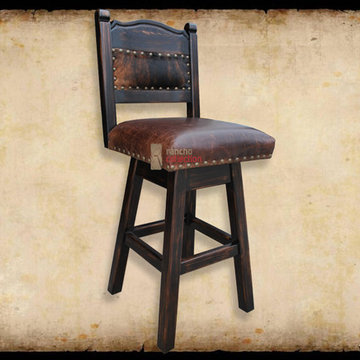
This beautiful western style bar stool is handcrafted with kiln-dried solid wood, double doweled at joints, upholstered with a premium top grade dark brown leather on seat and Brindle Brazilian cowhide on back. Finish in a vintage Dark Walnut stain, covered with sealer and lacquer. Heavy duty swivel mechanism.

Idee per un grande angolo bar industriale con nessun lavello, ante lisce, ante con finitura invecchiata, top in rame e pavimento in cemento

Photograph © Michael Wilkinson Photography
Ispirazione per un grande bancone bar chic con top in marmo, paraspruzzi beige, paraspruzzi in lastra di pietra, lavello sottopiano e top bianco
Ispirazione per un grande bancone bar chic con top in marmo, paraspruzzi beige, paraspruzzi in lastra di pietra, lavello sottopiano e top bianco

Architect: DeNovo Architects, Interior Design: Sandi Guilfoil of HomeStyle Interiors, Landscape Design: Yardscapes, Photography by James Kruger, LandMark Photography
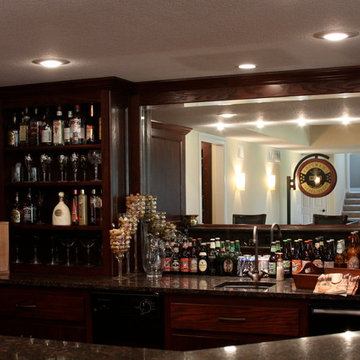
Esempio di un grande angolo bar con lavandino tradizionale con ante lisce e ante in legno bruno
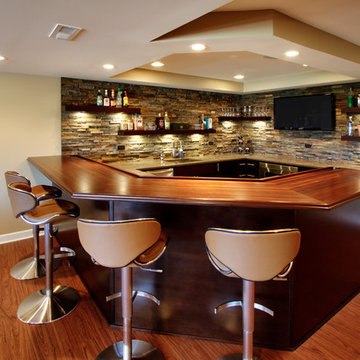
Idee per un grande bancone bar contemporaneo con ante in legno bruno, top in legno, paraspruzzi multicolore, paraspruzzi con piastrelle in pietra, pavimento in legno massello medio e top marrone
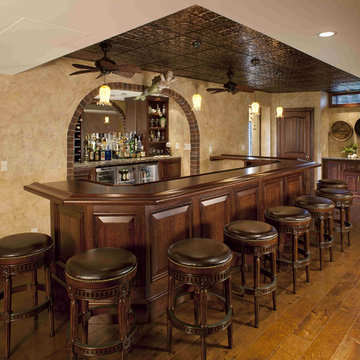
Designed & fabricated in the In-House Cabinet shop of Media Rooms Inc.
Immagine di un grande bancone bar classico con parquet scuro, ante con bugna sagomata, ante in legno bruno, top in legno, paraspruzzi a specchio e top marrone
Immagine di un grande bancone bar classico con parquet scuro, ante con bugna sagomata, ante in legno bruno, top in legno, paraspruzzi a specchio e top marrone

This large space did not function well for this family of 6. The cabinetry they had did not go to the ceiling and offered very poor storage options. The island that existed was tiny in comparrison to the space.
By taking the cabinets to the ceiling, enlarging the island and adding large pantry's we were able to achieve the storage needed. Then the fun began, all of the decorative details that make this space so stunning. Beautiful tile for the backsplash and a custom metal hood. Lighting and hardware to complement the hood.
Then, the vintage runner and natural wood elements to make the space feel more homey.

Interior Designer: Simons Design Studio
Builder: Magleby Construction
Photography: Alan Blakely Photography
Immagine di un grande angolo bar con lavandino contemporaneo con lavello sottopiano, ante lisce, ante in legno chiaro, top in quarzo composito, paraspruzzi marrone, paraspruzzi in legno, moquette, pavimento grigio e top nero
Immagine di un grande angolo bar con lavandino contemporaneo con lavello sottopiano, ante lisce, ante in legno chiaro, top in quarzo composito, paraspruzzi marrone, paraspruzzi in legno, moquette, pavimento grigio e top nero
10.405 Foto di grandi angoli bar
4