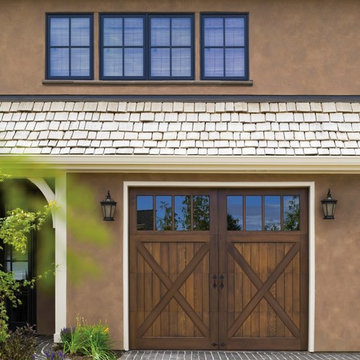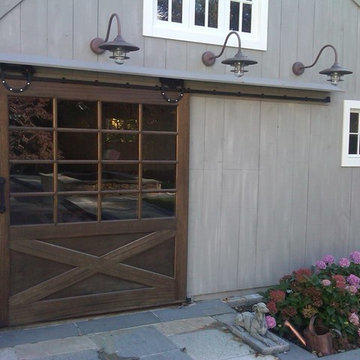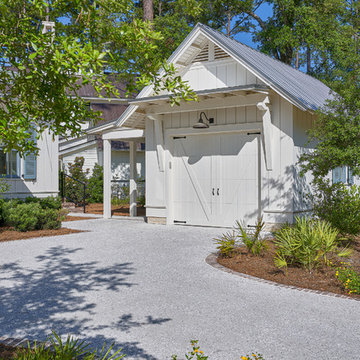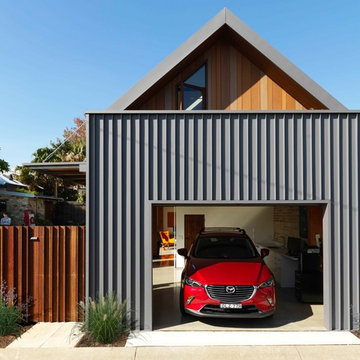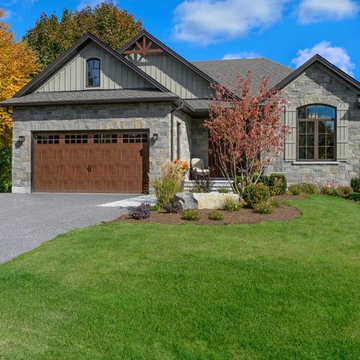3.196 Foto di garage per un'auto
Filtra anche per:
Budget
Ordina per:Popolari oggi
81 - 100 di 3.196 foto
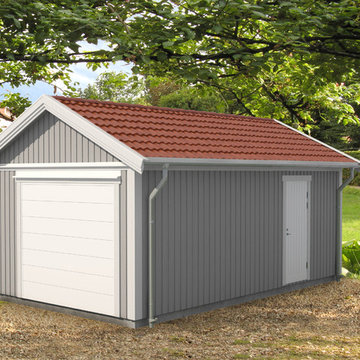
Ett enkelgarage med färdiga väggsektioner av stående lockpanel. Takskjutport och handtag med lås ingår. Genom en extra dörr kommer du smidigt åt den bakre delen av garaget, där du kan välja att sätta upp en skiljevägg för att få ett förråd. Som tillval kan du förlänga förrådsdelen i 60 cm intervaller och fjärröppnare istället för handtag och lås.
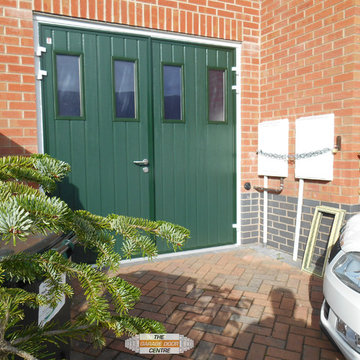
This Carteck side hinged door is made from double skinned insulated steel panels. It is a 50/50 split, meaning the customer has easy pedestrian access. The doors are finished in Moss Green RAL 6005, with a white frame and the addition of four large windows.
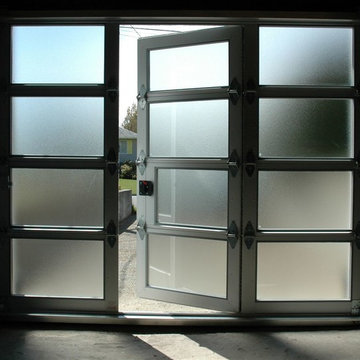
Custom colour Fullview WalkThru Garage Door protecting a private automobile collection in Phoenix, Arizona WalkThru Garage Doors Inc.
Esempio di un garage per un'auto connesso design di medie dimensioni
Esempio di un garage per un'auto connesso design di medie dimensioni
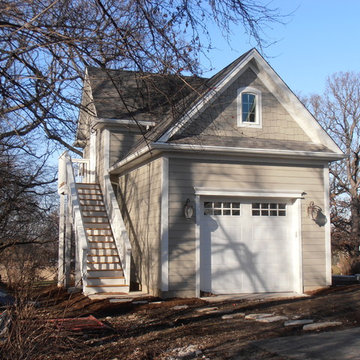
Ispirazione per un piccolo garage per un'auto indipendente classico con ufficio, studio o laboratorio
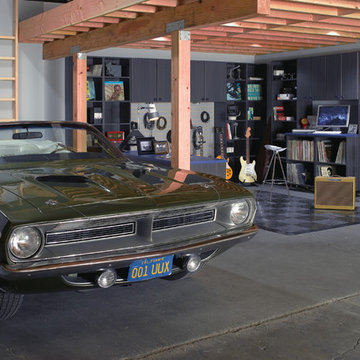
Foto di un garage per un'auto connesso moderno di medie dimensioni
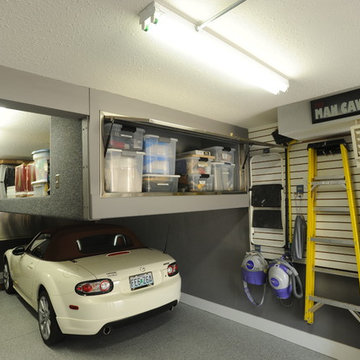
Terry Alfermann/Caleb Rowden
Ispirazione per un grande garage per un'auto moderno con ufficio, studio o laboratorio
Ispirazione per un grande garage per un'auto moderno con ufficio, studio o laboratorio
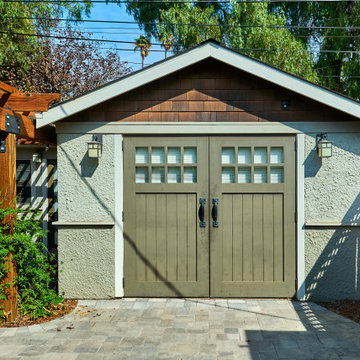
This former garage is now an accessory dwelling unit (ADU) with its own bathroom and kitchenette.
Ispirazione per un piccolo garage per un'auto indipendente stile americano con ufficio, studio o laboratorio
Ispirazione per un piccolo garage per un'auto indipendente stile americano con ufficio, studio o laboratorio
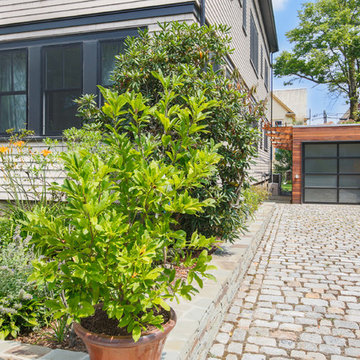
This garage was rebuilt after the old structure collapsed during a harsh new england winter in 2015.
Foto di un garage per un'auto indipendente moderno di medie dimensioni con ufficio, studio o laboratorio
Foto di un garage per un'auto indipendente moderno di medie dimensioni con ufficio, studio o laboratorio
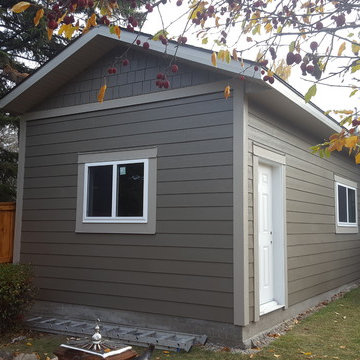
Custom garage workshop finished in TimberBark HardieLap siding and LP Smart Board.
Immagine di un garage per un'auto tradizionale di medie dimensioni con ufficio, studio o laboratorio
Immagine di un garage per un'auto tradizionale di medie dimensioni con ufficio, studio o laboratorio
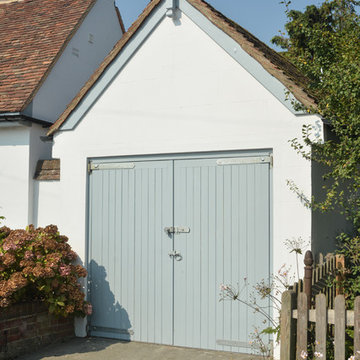
Garage & Office
Mike Waterman
Idee per un grande garage per un'auto indipendente country con ufficio, studio o laboratorio
Idee per un grande garage per un'auto indipendente country con ufficio, studio o laboratorio
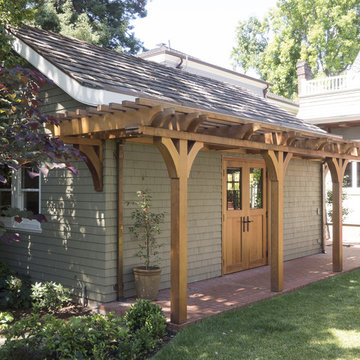
Garage trellis in rear yard
Richard Tauber Photography
Foto di un garage per un'auto classico
Foto di un garage per un'auto classico
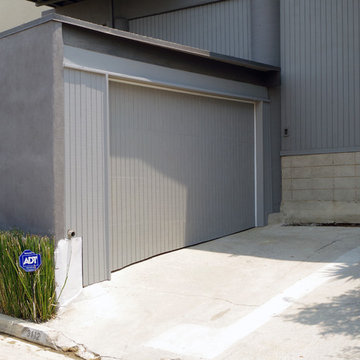
Carport to Garage Conversion on slopped driveway - Silver Lake, Los Angeles
Esempio di garage e rimesse indipendenti design di medie dimensioni
Esempio di garage e rimesse indipendenti design di medie dimensioni
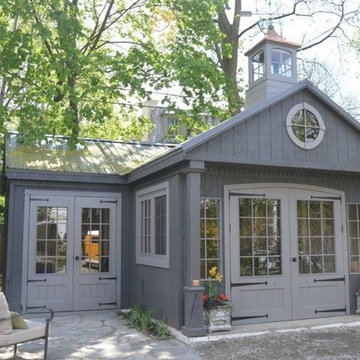
This Coach House, 12' x 20', with a 7'x 10' wing has endless possibilities.
Immagine di un grande garage per un'auto indipendente moderno con ufficio, studio o laboratorio
Immagine di un grande garage per un'auto indipendente moderno con ufficio, studio o laboratorio
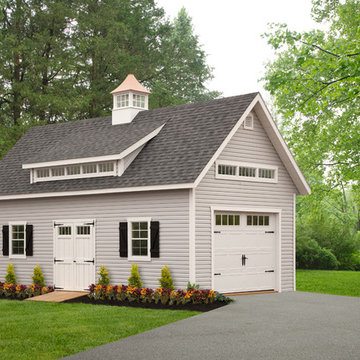
14x28 Ponderosa Aframe, Loft w/Stairway, Carriage Style Garage Door
Immagine di un garage per un'auto indipendente tradizionale
Immagine di un garage per un'auto indipendente tradizionale
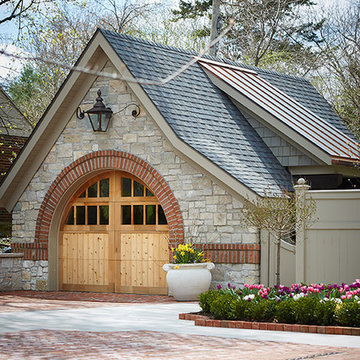
Builder: J. Peterson Homes
Interior Designer: Francesca Owens
Photographers: Ashley Avila Photography, Bill Hebert, & FulView
Capped by a picturesque double chimney and distinguished by its distinctive roof lines and patterned brick, stone and siding, Rookwood draws inspiration from Tudor and Shingle styles, two of the world’s most enduring architectural forms. Popular from about 1890 through 1940, Tudor is characterized by steeply pitched roofs, massive chimneys, tall narrow casement windows and decorative half-timbering. Shingle’s hallmarks include shingled walls, an asymmetrical façade, intersecting cross gables and extensive porches. A masterpiece of wood and stone, there is nothing ordinary about Rookwood, which combines the best of both worlds.
Once inside the foyer, the 3,500-square foot main level opens with a 27-foot central living room with natural fireplace. Nearby is a large kitchen featuring an extended island, hearth room and butler’s pantry with an adjacent formal dining space near the front of the house. Also featured is a sun room and spacious study, both perfect for relaxing, as well as two nearby garages that add up to almost 1,500 square foot of space. A large master suite with bath and walk-in closet which dominates the 2,700-square foot second level which also includes three additional family bedrooms, a convenient laundry and a flexible 580-square-foot bonus space. Downstairs, the lower level boasts approximately 1,000 more square feet of finished space, including a recreation room, guest suite and additional storage.
3.196 Foto di garage per un'auto
5
