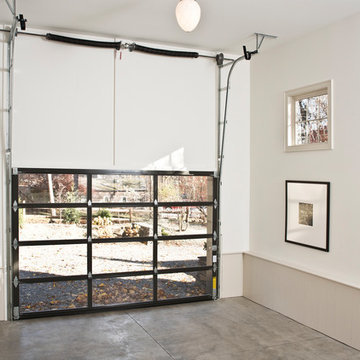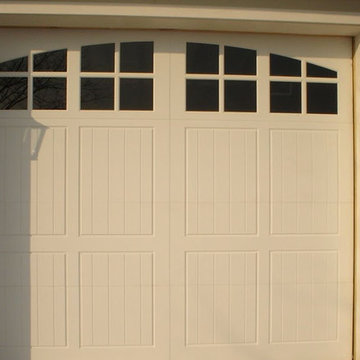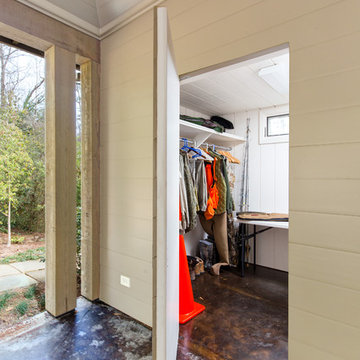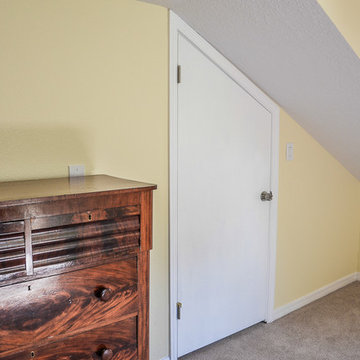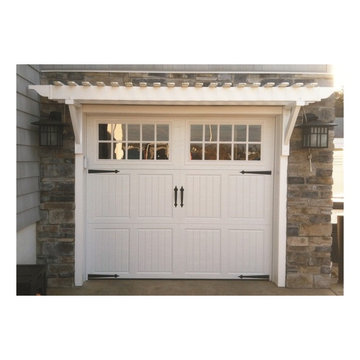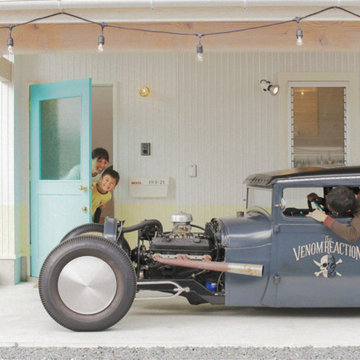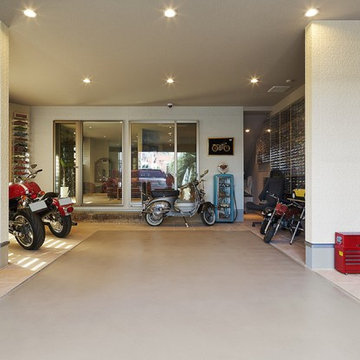76 Foto di garage per un'auto beige
Filtra anche per:
Budget
Ordina per:Popolari oggi
1 - 20 di 76 foto
1 di 3
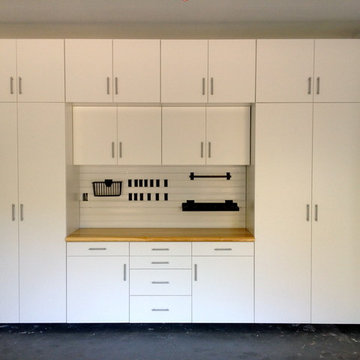
Foto di un garage per un'auto connesso minimalista di medie dimensioni con ufficio, studio o laboratorio
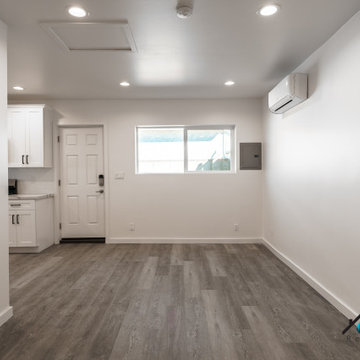
We converted the original attached garage of our client's home and turned it into a one-of-a-kind studio ADU (Accessory Dwelling Unt). The ADU measures at 20',7 in." x 19',7in.", it has a kitchenette, a full bathroom, closet space, living room space, and sleeping space. The kitchenette has a brand new white shaker cabinet combined with a smooth white marble countertop and white subway tiles. The kitchenette has a brand new deep stainless steel sink, stovetop, microwave, and refrigerator. The ADU has modern features including; central A/C, smart power outlets, gray vinyl wood flooring, and recessed lighting. The full bathroom has a beautiful 5'x 2',6" marbled tiled shower with tempered glass, dark gray hexagon tiles, and nickel brush faucet and showerhead. The vanity in the bathroom has a solid white porcelain countertop and a modern black flat-panel cabinet. The bathroom also has space for a stacked washer and dryer.
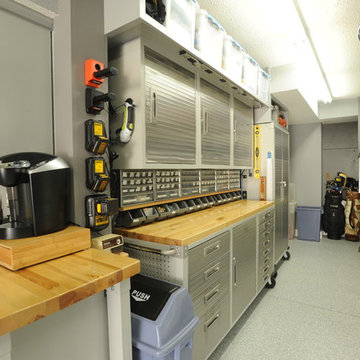
Terry Alfermann/Caleb Rowden
Esempio di un grande garage per un'auto moderno con ufficio, studio o laboratorio
Esempio di un grande garage per un'auto moderno con ufficio, studio o laboratorio
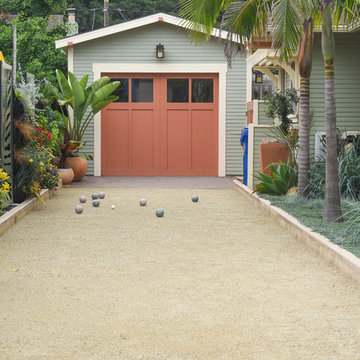
The single car garage built in 1925 was located on the property line. The replacement structure needed to be located on the same footprint. The height was made taller, but was still in keeping with the scale of the main house. A Covered patio trellis was built off the side of the garage with slide wire awnings to provided shade in the summer and sun in the winter.
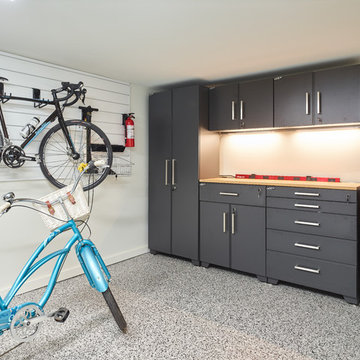
Martin Knowles
Ispirazione per un piccolo garage per un'auto connesso tradizionale con ufficio, studio o laboratorio
Ispirazione per un piccolo garage per un'auto connesso tradizionale con ufficio, studio o laboratorio
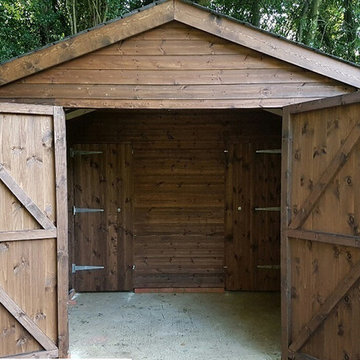
16′ x 12′ Timber Garage in 16mm Shiplap
Esempio di garage e rimesse indipendenti stile americano di medie dimensioni
Esempio di garage e rimesse indipendenti stile americano di medie dimensioni
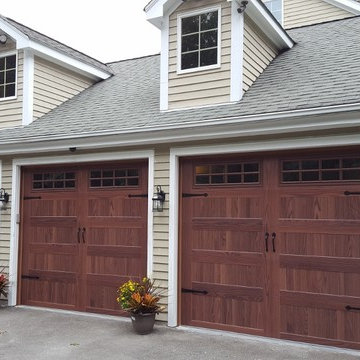
Model 5916
Stamped Carriage House
Accents Mahogany
Stamped Carriage House
Foto di un garage per un'auto classico
Foto di un garage per un'auto classico
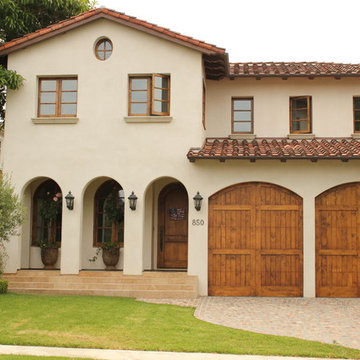
Custom wood garage doors from Wayne Dalton. Nothing would look quite as good as these custom designed wood garage doors with a rustic finish.
Immagine di garage e rimesse connessi stile americano
Immagine di garage e rimesse connessi stile americano
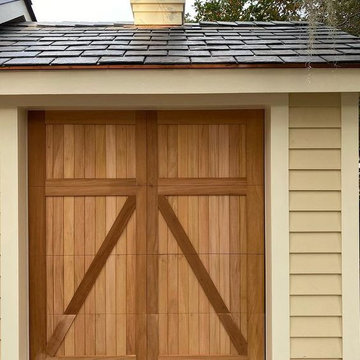
With a gorgeous wood overlay, this garage door certainly turns heads! Notice the beautiful wood graining for this carriage house style door and the panel pattern for depth, dimension and sophistication. | Project and Photo Credits: ProLift Garage Doors of Savannah
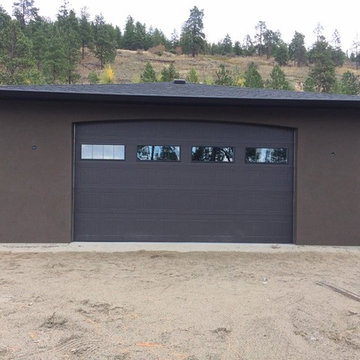
Installation in Naramata, BC.
Foto di un grande garage per un'auto indipendente moderno con ufficio, studio o laboratorio
Foto di un grande garage per un'auto indipendente moderno con ufficio, studio o laboratorio
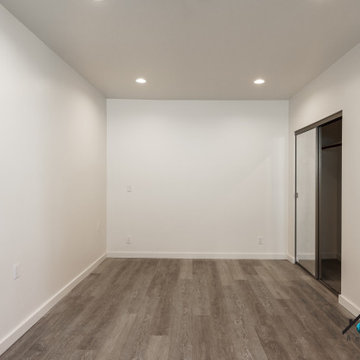
We converted the original attached garage of our client's home and turned it into a one-of-a-kind studio ADU (Accessory Dwelling Unt). The ADU measures at 20',7 in." x 19',7in.", it has a kitchenette, a full bathroom, closet space, living room space, and sleeping space. The kitchenette has a brand new white shaker cabinet combined with a smooth white marble countertop and white subway tiles. The kitchenette has a brand new deep stainless steel sink, stovetop, microwave, and refrigerator. The ADU has modern features including; central A/C, smart power outlets, gray vinyl wood flooring, and recessed lighting. The full bathroom has a beautiful 5'x 2',6" marbled tiled shower with tempered glass, dark gray hexagon tiles, and nickel brush faucet and showerhead. The vanity in the bathroom has a solid white porcelain countertop and a modern black flat-panel cabinet. The bathroom also has space for a stacked washer and dryer.
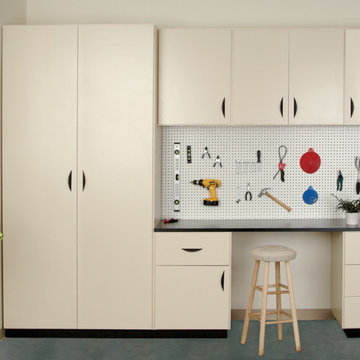
This Garage Cabinet System by Closets by Design is complimented with Tall, Upper and Lower Cabinets, an Optional Platform, a nicely functional Laminate Workbench, and Pegboard for extra organization options.
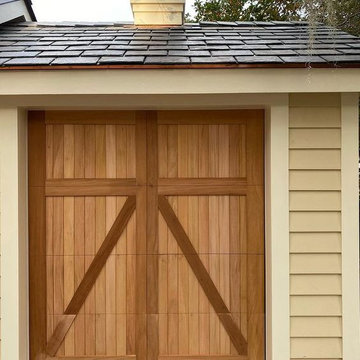
Carriage house style garage doors are ideal for many types of architecture including: Farmhouse, Craftsman, some traditional homes as well. Shown here: A newly installed garage door with a handsome wood overlay in a carriage house design. Notice the wood graining and panel pattern for depth, dimension and an unmatched sophistication that only wood can bring. | Project and Photo Credits: ProLift Garage Doors of Savannah
76 Foto di garage per un'auto beige
1
