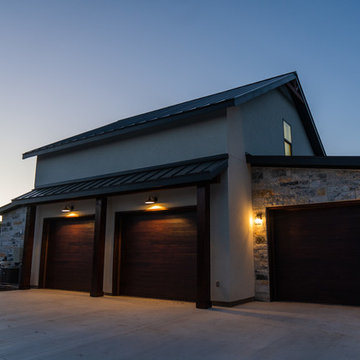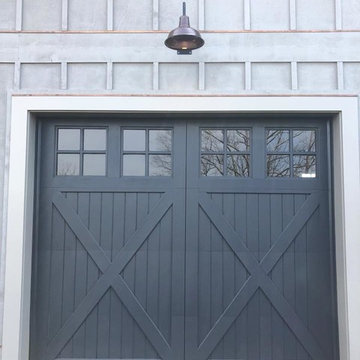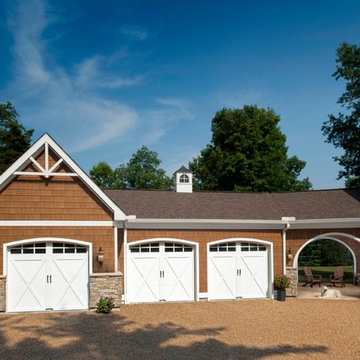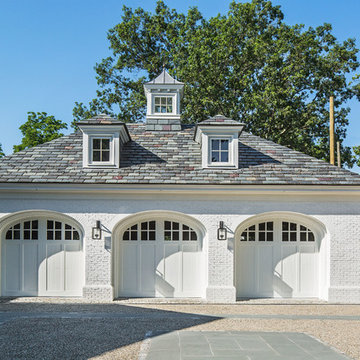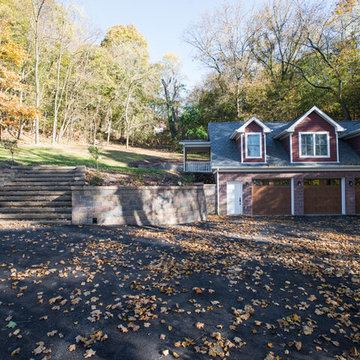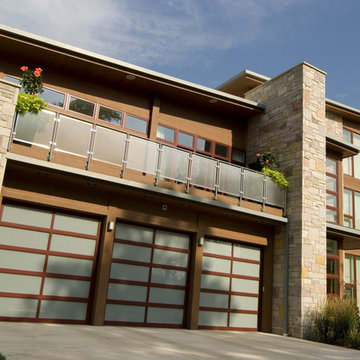6.342 Foto di garage per tre auto
Filtra anche per:
Budget
Ordina per:Popolari oggi
61 - 80 di 6.342 foto
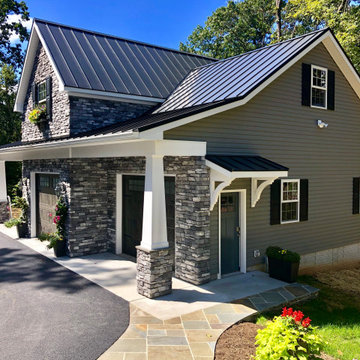
A 3 car garage with rooms above . The building has a poured foundation , vaulted ceiling in one bay for car lift , metal standing seem roof , stone on front elevation , craftsman style post and brackets on portico , Anderson windows , full hvac system, granite color siding
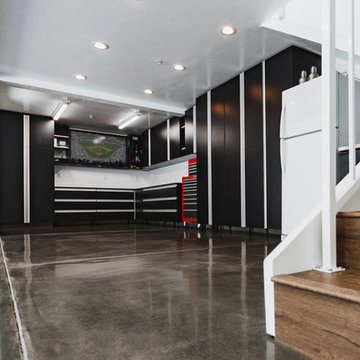
This was a very clean garage cabinet setup that we did based upon a customers ideas and design. It came out looking great and it's been very functional for the customer.
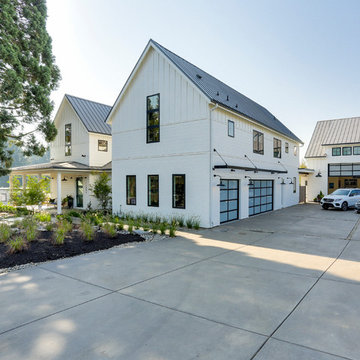
The Oregon Dream 2017 built by Stone Bridge Homes NW is a traditional farmhouse accented throughout with urban, industrial features. The home has a traditional attached garage for cars and a secondary detached recreation garage with an indoor basketball court and a fully equipped bar, along with a full bath and a separate space for pool equipment. Garage doors: Clopay Avante Collection black aluminum and frosted glass panels installed by Best Overhead Door LLC.
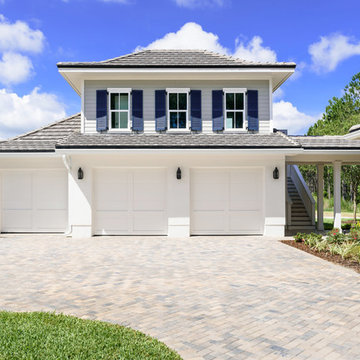
The Tidewater Model includes a detached 3 car garage and guest house!
Ispirazione per ampi garage e rimesse indipendenti stile marinaro
Ispirazione per ampi garage e rimesse indipendenti stile marinaro
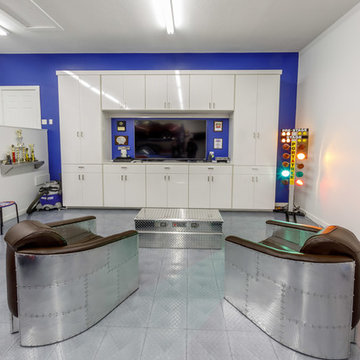
The ‘Ford showroom garage’ includes two 4-post vehicle lifts (for parking), aluminum color race deck flooring, a high gloss white media center, and wall-mounted car vacuum. The Ford-blue accent wall and airbrushed Ford emblem were painted by artist Paul Sanchez. This garage is used to showcase the client’s Ford collection and to lounge around and watch his favorite car enthusiast TV shows.
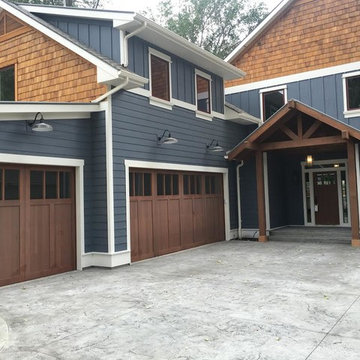
Immagine di un garage per tre auto connesso american style di medie dimensioni
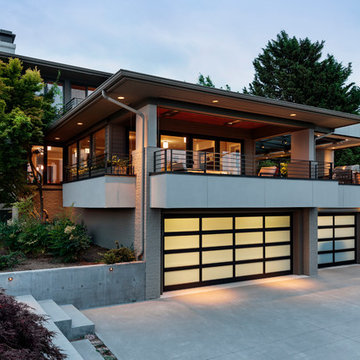
David Papazian
Ispirazione per un grande garage per tre auto connesso moderno
Ispirazione per un grande garage per tre auto connesso moderno
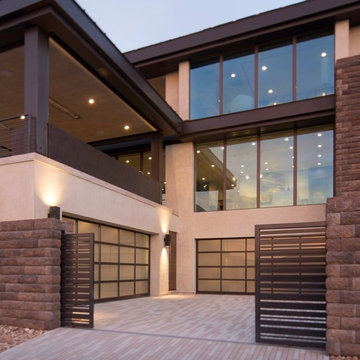
Daylight view: Clopay Avante Collection aluminum and glass garage doors on the 2016 New American Home in Las Vegas. Frosted glass panels allow daylight into the garage without compromising privacy. Shown with bronze frame. Additional sizes, frame colors and glazing options offered.
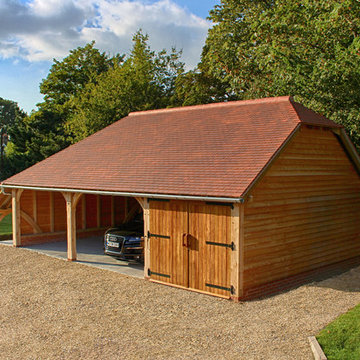
This three bay oak framed garage building was designed with timber garage doors and logstore tied into a fully hipped traditonal roof line. The client expressed an interest for us to handle the full project, the two open bays display all of the oak work inside the barn.
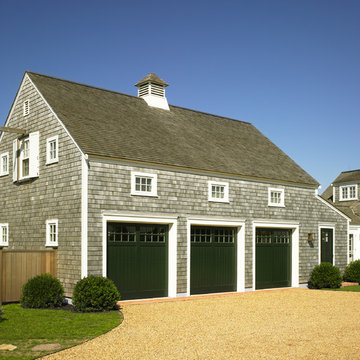
This quintessential New England carriage house is highlighted by the rooftop cupola and green barn doors. Greg Premru Photography
Esempio di un grande garage per tre auto connesso country
Esempio di un grande garage per tre auto connesso country
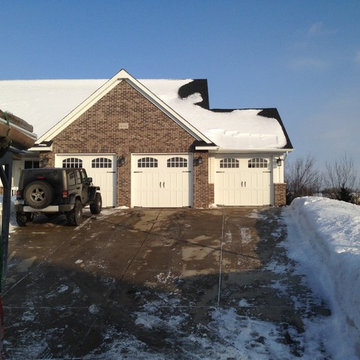
Amarr Classica's
Ispirazione per un garage per tre auto connesso tradizionale di medie dimensioni
Ispirazione per un garage per tre auto connesso tradizionale di medie dimensioni
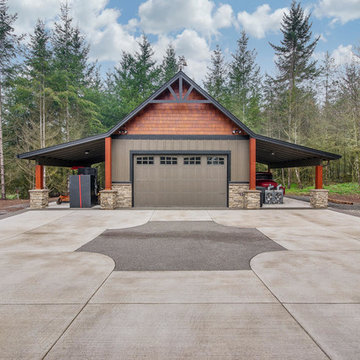
Photo Credit to RE-Pdx Photography of Portland Oregon
Immagine di un grande garage per tre auto indipendente stile americano con ufficio, studio o laboratorio
Immagine di un grande garage per tre auto indipendente stile americano con ufficio, studio o laboratorio
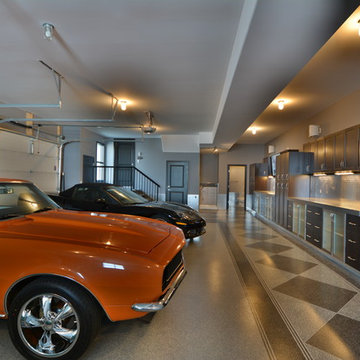
Sean Burry
Esempio di un ampio garage per tre auto connesso industriale
Esempio di un ampio garage per tre auto connesso industriale
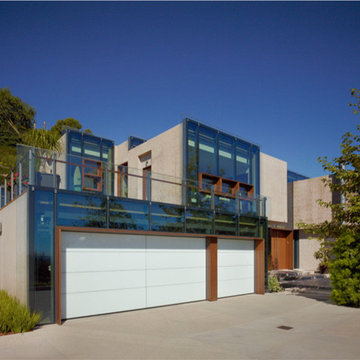
Located above the coast of Malibu, this two-story concrete and glass home is organized into a series of bands that hug the hillside and a central circulation spine. Living spaces are compressed between the retaining walls that hold back the earth and a series of glass facades facing the ocean and Santa Monica Bay. The name of the project stems from the physical and psychological protection provided by wearing reflective sunglasses. On the house the “glasses” allow for panoramic views of the ocean while also reflecting the landscape back onto the exterior face of the building.
PROJECT TEAM: Peter Tolkin, Jeremy Schacht, Maria Iwanicki, Brian Proffitt, Tinka Rogic, Leilani Trujillo
ENGINEERS: Gilsanz Murray Steficek (Structural), Innovative Engineering Group (MEP), RJR Engineering (Geotechnical), Project Engineering Group (Civil)
LANDSCAPE: Mark Tessier Landscape Architecture
INTERIOR DESIGN: Deborah Goldstein Design Inc.
CONSULTANTS: Lighting DesignAlliance (Lighting), Audio Visual Systems Los Angeles (Audio/ Visual), Rothermel & Associates (Rothermel & Associates (Acoustic), GoldbrechtUSA (Curtain Wall)
CONTRACTOR: Winters-Schram Associates
PHOTOGRAPHER: Benny Chan
AWARDS: 2007 American Institute of Architects Merit Award, 2010 Excellence Award, Residential Concrete Building Category Southern California Concrete Producers
6.342 Foto di garage per tre auto
4
