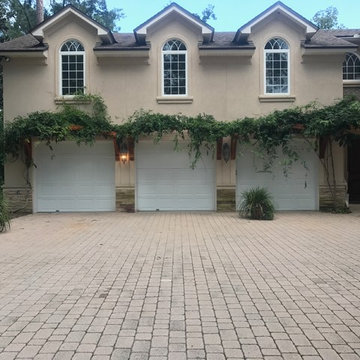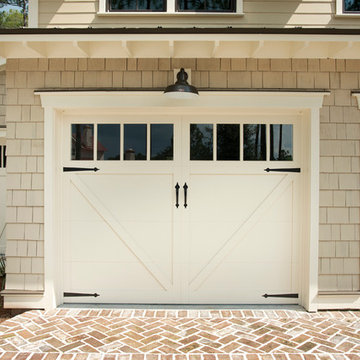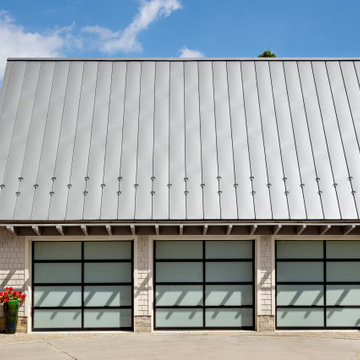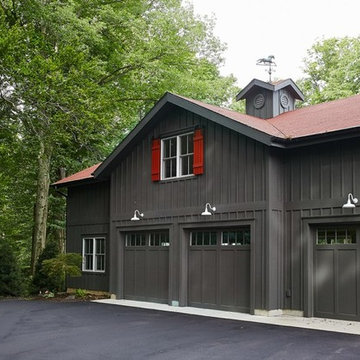191 Foto di garage per tre auto beige
Filtra anche per:
Budget
Ordina per:Popolari oggi
1 - 20 di 191 foto
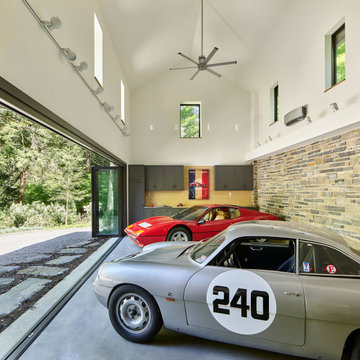
Archer & Buchanan designed a standalone garage in Gladwyne to hold a client’s vintage car collection. The new structure is set into the hillside running adjacent to the driveway of the residence. It acts conceptually as a “gate house” of sorts, enhancing the arrival experience and creating a courtyard feel through its relationship to the existing home. The ground floor of the garage features telescoping glass doors that provide easy entry and exit for the classic roadsters while also allowing them to be showcased and visible from the house. A contemporary loft suite, accessible by a custom-designed contemporary wooden stair, accommodates guests as needed. Overlooking the 2-story car space, the suite includes a sitting area with balcony, kitchenette, and full bath. The exterior design of the garage incorporates a stone base, vertical siding and a zinc standing seam roof to visually connect the structure to the aesthetic of the existing 1950s era home.
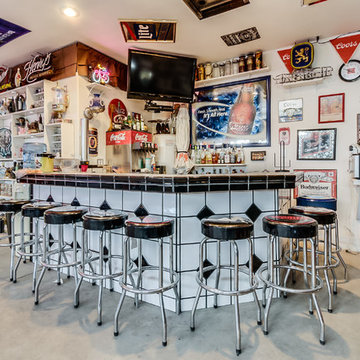
1,605 Sq. Ft. 4+ Car Garage
Full Bathroom
Wet Bar
Shop
Immagine di un ampio garage per tre auto indipendente stile americano con ufficio, studio o laboratorio
Immagine di un ampio garage per tre auto indipendente stile americano con ufficio, studio o laboratorio
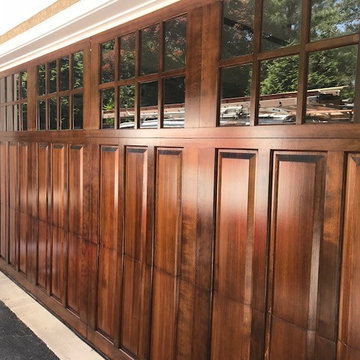
Stripped, Sanded and Stained doors.
Foto di un grande garage per tre auto connesso chic
Foto di un grande garage per tre auto connesso chic
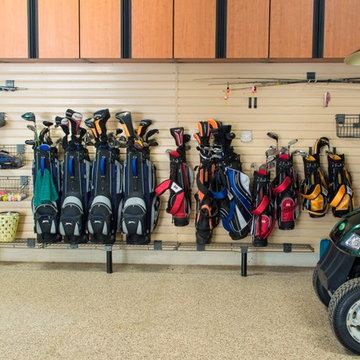
This garage space was set up for active and entertaining family retreat where the area had to be set up for variety of winter and summer outdoor sporting activities. The system utilized Burma Cherry melamine laminate finish with black edge banding which was complemented with an integral black powder coated j-pull door handles. The system also incorporated some poly slot wall area for storing a large variety of sporting goods that could easily be interchanged for the season and stored away when not in use. The garage area also served as food and beverage area for any outside picnic and party activities.
Bill Curran-Designer & Owner of Closet Organizing Systems
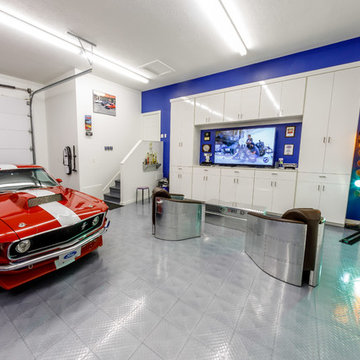
The ‘Ford showroom garage’ includes two 4-post vehicle lifts (for parking), aluminum color race deck flooring, a high gloss white media center, and wall-mounted car vacuum. The Ford-blue accent wall and airbrushed Ford emblem were painted by artist Paul Sanchez. This garage is used to showcase the client’s Ford collection and to lounge around and watch his favorite car enthusiast TV shows.
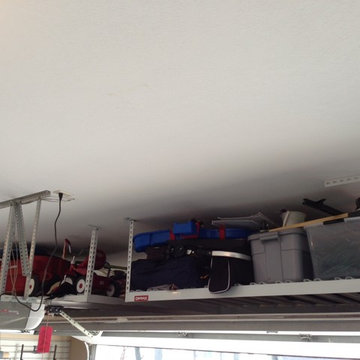
Total garage makeover by Custom Storage Solutions. Like most garages in your neiborhood, this space needed some organization. A dirty concrete floor that is impossible to keep clean, white primer walls that show everything, and no place to put anything so forget about parking the cars, not gonna happen! Until now. New epoxy flooring that not only looks beautiful, but very easy to keep clean. New paint on the walls and ceiling for a fresh look, and a place to put everything! Slatwall storage, overhead storage racks, garage cabinets with counter space, and a new garage vac to help keep it all tidy. This garage now looks awesome, with plenty of room for the cars...
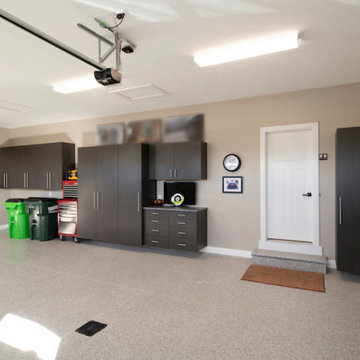
Encore Garage Ohio’s custom garage floor coating and cabinets can transform your garage into an attractive and functional space, for you to use it however you choose. Our flooring and cabinets solutions are engineered specifically to stand up to the toughest garage environments—made with durable materials and easy to clean surfaces.
This Medina garage project has our Flex-Core garage floor coating in “Miata”, with cabinetry in “Ore”.
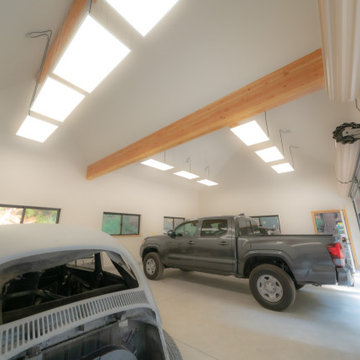
This is a garage with 12 ht wall to allow a car lift to be installed. Tutor style , finished interior. Roll up doors.
Idee per un garage per tre auto indipendente country di medie dimensioni con ufficio, studio o laboratorio
Idee per un garage per tre auto indipendente country di medie dimensioni con ufficio, studio o laboratorio
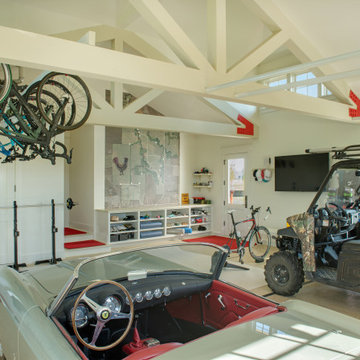
Idee per un grande garage per tre auto connesso country con ufficio, studio o laboratorio
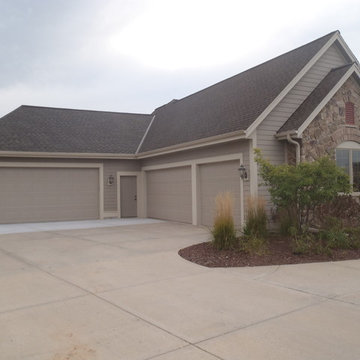
The Chandler Model with the 2 car garage addition that blends seamlessly.
Immagine di un garage per tre auto connesso tradizionale
Immagine di un garage per tre auto connesso tradizionale
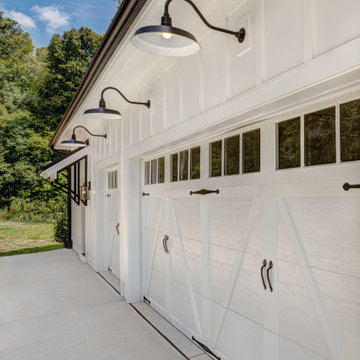
Carriage house doors on three car garage.
Ispirazione per un garage per tre auto connesso country
Ispirazione per un garage per tre auto connesso country
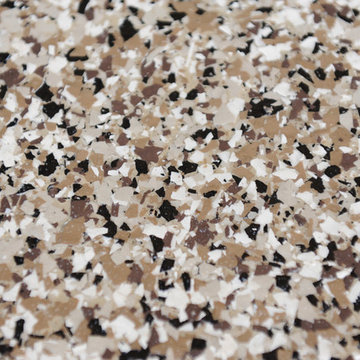
Final shot of Installed custom garage floor. River Rock color blend. www.diamondcutgaragefloors.com
Ispirazione per un grande garage per tre auto connesso tradizionale
Ispirazione per un grande garage per tre auto connesso tradizionale
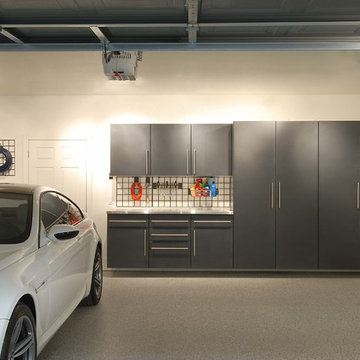
Garage cabinets and organizers
Idee per un ampio garage per tre auto connesso moderno con ufficio, studio o laboratorio
Idee per un ampio garage per tre auto connesso moderno con ufficio, studio o laboratorio
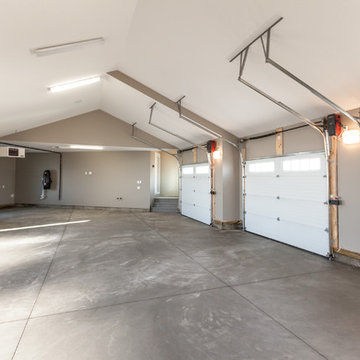
Copyright © 2015 Donna Mansfield Design + Photo
A triple Garage built for car lifts. Thickened slab for car lifts and garage doors that stay out of the way.
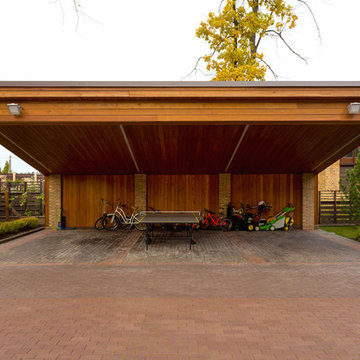
Архитекторы: Дмитрий Глушков, Фёдор Селенин; Фото: Антон Лихтарович
Immagine di grandi garage e rimesse indipendenti minimal
Immagine di grandi garage e rimesse indipendenti minimal
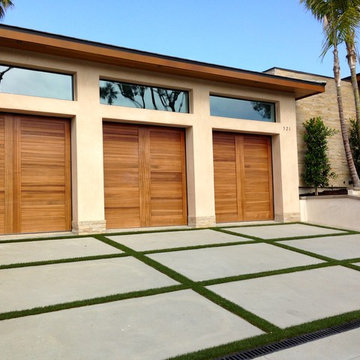
• Matching Garage door, Entry gate and Entry Door
• Contemporary Tropical design
• Ribbon Sapele wood
• Custom stain with Dead Flat Clear coat
• True Mortise and Tenon construction
Chase Ford
191 Foto di garage per tre auto beige
1
