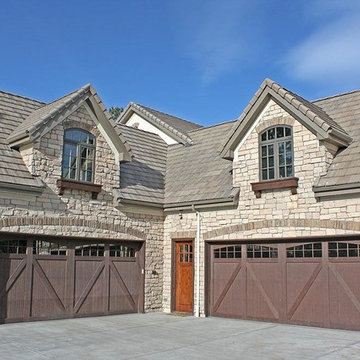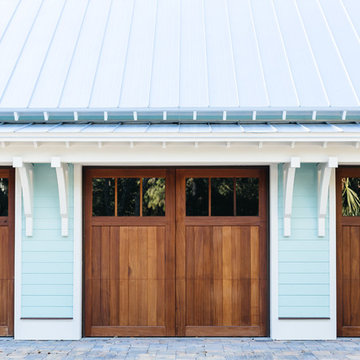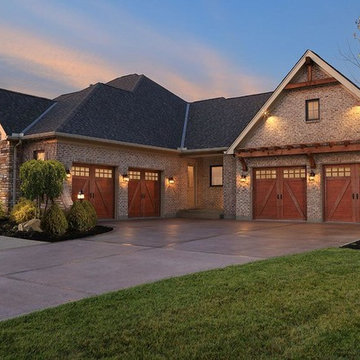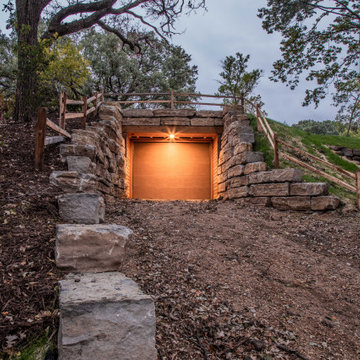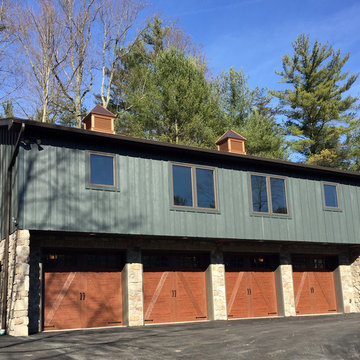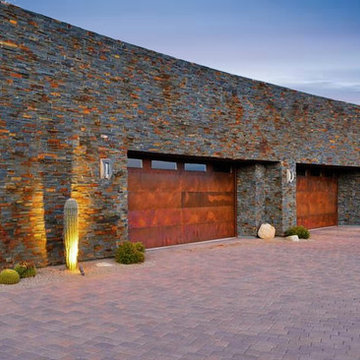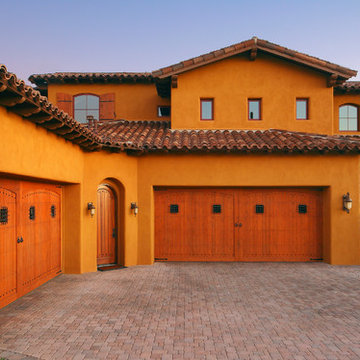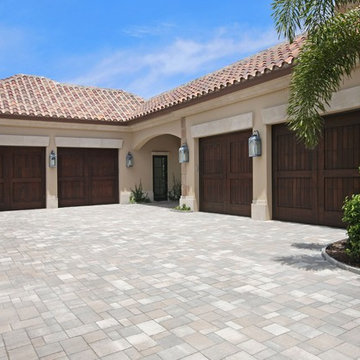2.018 Foto di garage per quattro o più auto
Filtra anche per:
Budget
Ordina per:Popolari oggi
41 - 60 di 2.018 foto
1 di 2
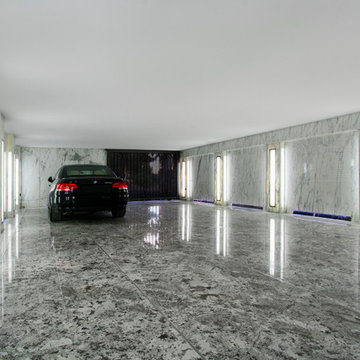
Sol en granit du brésil et marbre de Carrare avec inclusions acier
Colonnes rétro éclairées en marbre de Carrare, acier polies verre dépoli
Parois en marbre de Carrare incisé et acier poli rétro éclairé
Portail coulissant en fer forgé
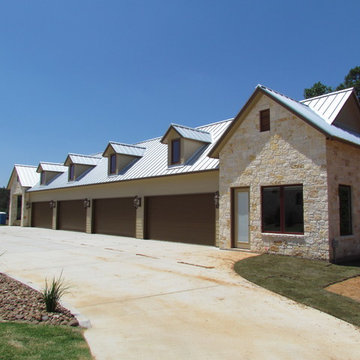
Every Man's Dream Garage!
Esempio di un grande garage per quattro o più auto indipendente country
Esempio di un grande garage per quattro o più auto indipendente country
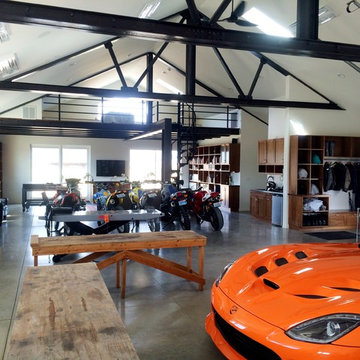
Foto di un grande garage per quattro o più auto connesso industriale con ufficio, studio o laboratorio
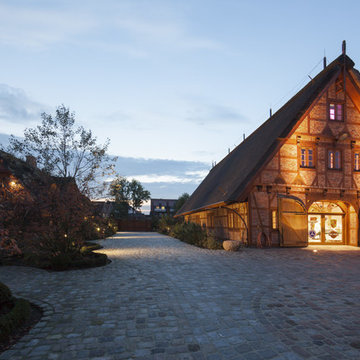
Außergewöhnliche Oldtimergarage im Landhausstil trifft auf exklusives LICHTkonzept. Die Wechselbeziehung des besonderen Charmes und modernster Lichttechnik tauchen die Fahrzeuge in eine einzigartige Atmosphäre.
In diesem Jahrhundert errichtet, bietet die Scheune Platz für einige Oldtimer und einen geschmackvollen Weinkeller. Zusätzlich kann der Raum der historischen Fahrzeuge als Ort für Festlichkeiten genutzt werden. Unser Lichtkonzept greift alle Nutzungsmöglichkeiten auf, so dass zu jeder Zeit ein stilvolles Ambiente entsteht.
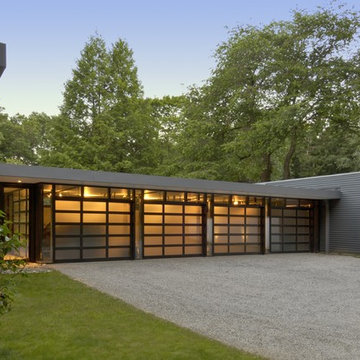
Immagine di un grande garage per quattro o più auto connesso minimalista
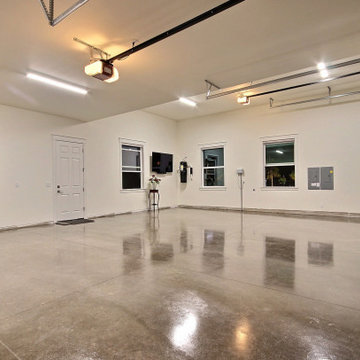
This Modern Multi-Level Home Boasts Master & Guest Suites on The Main Level + Den + Entertainment Room + Exercise Room with 2 Suites Upstairs as Well as Blended Indoor/Outdoor Living with 14ft Tall Coffered Box Beam Ceilings!
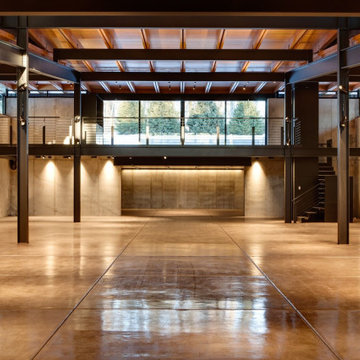
A minimal insertion into a densely wooded landscape, the Collector’s Pavilion provides the owners with an 8,000 sf private fitness space and vintage automobile gallery. On a gently sloping site in amongst a grove of trees, the pavilion slides into the topography - mimicking and contrasting the surrounding landscape with a folded roof plane that hovers over a board formed concrete base.
The clients’ requirement for a nearby room to display a growing car collection as well as provide a remote area for personal fitness carries with it a series of challenges related to privacy and security. The pavilion nestles into the wooded site - finding a home in a small clearing - and merges with the sloping landscape. The building has dual personalities, serving as a private and secure bunker from the exterior, while transforming into a warm and inviting space on the interior. The use of indirect light and the need to obscure direct views from the public right away provides the client with adequate day light for day-to-day use while ensuring that strict privacy is maintained. This shifting personality is also dramatically affected by the seasons - contrasting and merging with the surrounding environment depending on the time of year.
The Collector’s Pavilion employs meticulous detailing of its concrete to steel to wood connections, exploring the grounded nature of poured concrete in conjunction with a delicate wood roof system that floats above a grid of steel. Above all, the Pavilion harmonizes with it’s natural surroundings through it’s materiality, formal language, and siting.
Overview
Chenequa, WI
Size
8,000 sf
Completion Date
May 2013
Services
Architecture, Landscape Architecture, Interior Design
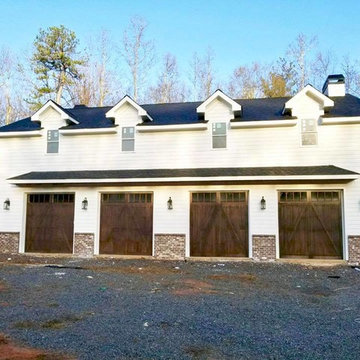
Client was building a Carriage House on a property they just purchased. Home has 4 10 x 9 openings and they wanted real wood doors.
Foto di un grande garage per quattro o più auto connesso country
Foto di un grande garage per quattro o più auto connesso country
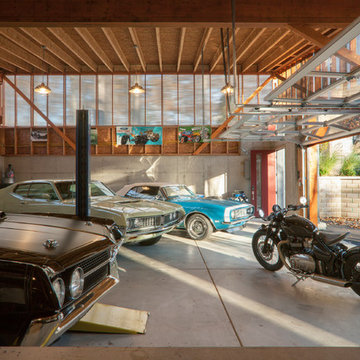
Ample garage size allows various configurations as client vintage auto collection evolves - Architecture + Photography: HAUS
Esempio di un grande garage per quattro o più auto indipendente minimalista con ufficio, studio o laboratorio
Esempio di un grande garage per quattro o più auto indipendente minimalista con ufficio, studio o laboratorio
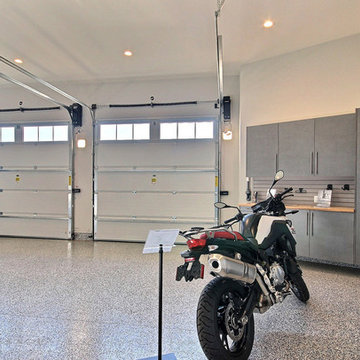
Inspired by the majesty of the Northern Lights and this family's everlasting love for Disney, this home plays host to enlighteningly open vistas and playful activity. Like its namesake, the beloved Sleeping Beauty, this home embodies family, fantasy and adventure in their truest form. Visions are seldom what they seem, but this home did begin 'Once Upon a Dream'. Welcome, to The Aurora.
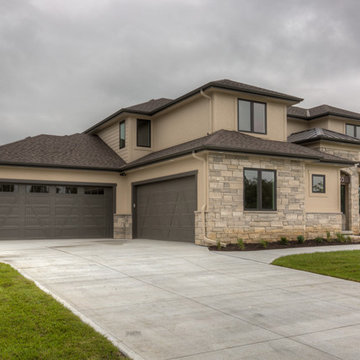
Another Stunning 1.5-Story Brandenburg home! Check out the custom barn doors, beam detail, curved staircases, master bath finishes and beautiful flooring selections in this custom home! We can build a ranch version of this plan as well. Call today to start planning your perfect home! 402.672.5550 #buildalandmark #floorplan #dreamhome #customhomes #omahabuilder
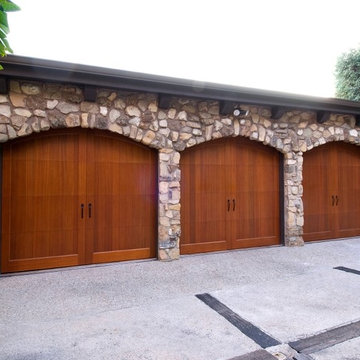
Clopay Reserve Collection custom wood carriage house garage doors. Five-layer construction, polystyrene insulation, factory-stained Meranti with a top arch.
2.018 Foto di garage per quattro o più auto
3
