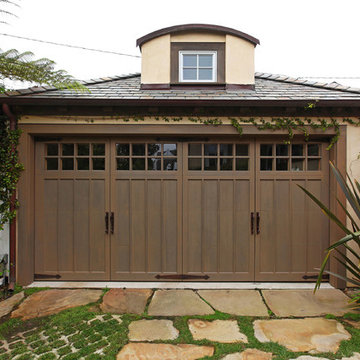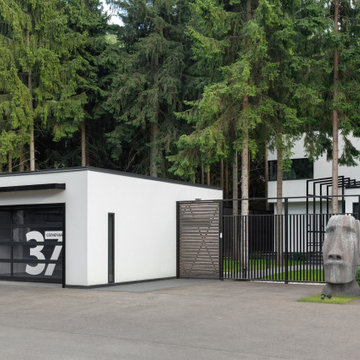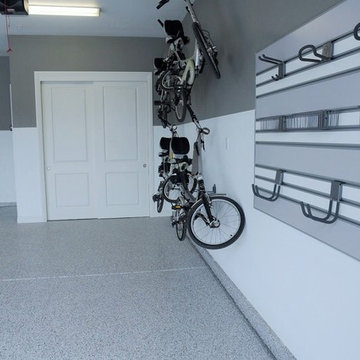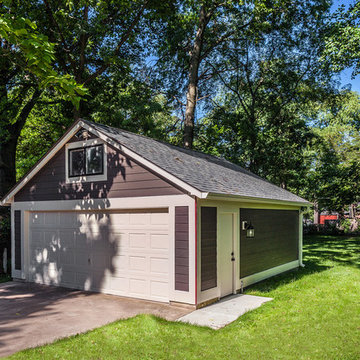13.357 Foto di garage per due auto
Filtra anche per:
Budget
Ordina per:Popolari oggi
121 - 140 di 13.357 foto
1 di 2

Looking at this home today, you would never know that the project began as a poorly maintained duplex. Luckily, the homeowners saw past the worn façade and engaged our team to uncover and update the Victorian gem that lay underneath. Taking special care to preserve the historical integrity of the 100-year-old floor plan, we returned the home back to its original glory as a grand, single family home.
The project included many renovations, both small and large, including the addition of a a wraparound porch to bring the façade closer to the street, a gable with custom scrollwork to accent the new front door, and a more substantial balustrade. Windows were added to bring in more light and some interior walls were removed to open up the public spaces to accommodate the family’s lifestyle.
You can read more about the transformation of this home in Old House Journal: http://www.cummingsarchitects.com/wp-content/uploads/2011/07/Old-House-Journal-Dec.-2009.pdf
Photo Credit: Eric Roth
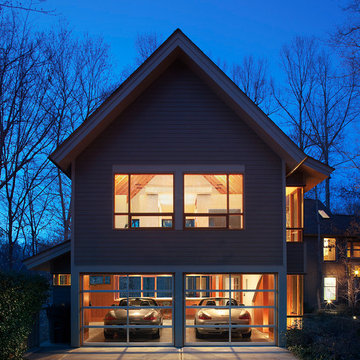
Front elevation at dusk
Mark Herboth photography
Idee per un garage per due auto tradizionale
Idee per un garage per due auto tradizionale

Immagine di un grande garage per due auto indipendente rustico con ufficio, studio o laboratorio
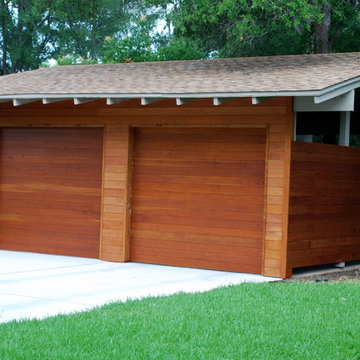
Existing carport was partially enclosed by Eric Harrison Builders in Austin to provide increased privacy, security, and to improved curb appeal. Spanish cedar garage doors feature flush horizontal T&G with flush joint and "dime gap" design which is carried through in the the siding. Doors include high lift and follow the roof pitch track and are operated by LiftMaster model 8500 jackshaft operators to keep the interior space open and airy even when the doors are raised.
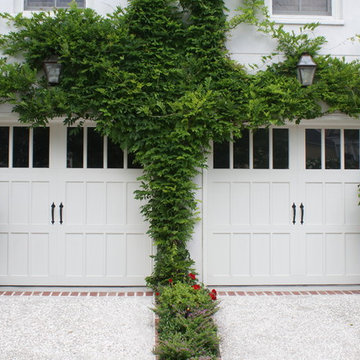
Charleston copper lanterns wall mounted over a double door garage.
Immagine di un garage per due auto chic
Immagine di un garage per due auto chic
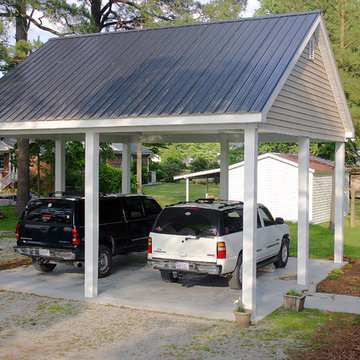
Jack Bender Construction, Inc.
Foto di garage e rimesse indipendenti classici di medie dimensioni
Foto di garage e rimesse indipendenti classici di medie dimensioni
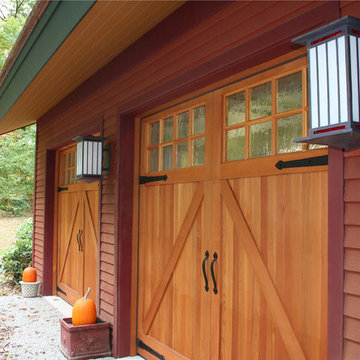
The renovated garage designed with Arts & Crafts elements.
Foto di un grande garage per due auto american style con ufficio, studio o laboratorio
Foto di un grande garage per due auto american style con ufficio, studio o laboratorio
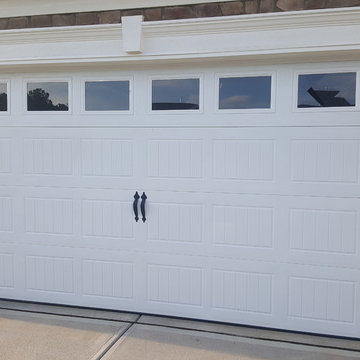
At Neighborhood Garage Door Service, we sell, install and fix your garage door opener, overhead garage door, garage door springs, garage door installation, garage door repair and more.
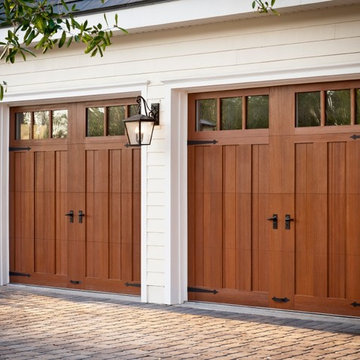
The Canyon Ridge Collection is a line of energy efficient faux wood carriage house style garage doors constructed from a durable, low-maintenance composite polymer material. The five-layer door features a ½”-thick cladding and overlay material adhered to a 2” three-layer polyurethane insulated steel base door with a thermal break for superior strength and energy efficiency. With a 20.4 R-value, it’s well insulated to improve comfort year-round. Unlike real wood, the door is moisture resistant, so it won’t rot, split, shrink, or crack. The cladding material and overlays are molded from actual wood species to duplicate the natural texture and grain patterns that give wood doors a one-of-a-kind character. The surface can be painted or stained. The addition of insulated rectangular windows across the top section lets natural light flow into the garage while maintaining energy efficiency. Other designs, cladding types and finishes are offered to fit a variety of home styles. Photos by Andy Frame.
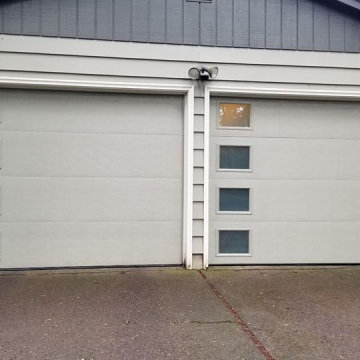
Very old and worn garage doors were replaced with bright, new, contemporary panel doors with etched windows from Wayne Dalton. The overall design (color, material, style) brings a unique and updated mid century modern appearance to the home's entrance. | Project and Photo Credits: ProLift Garage Doors of Portland.
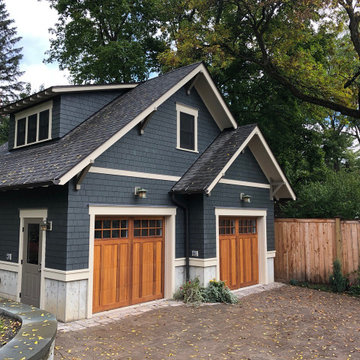
A new garage was built with improved, integrated landscaping to connect to the house and retain a beautiful backyard. The two-car garage is larger than the one it replaces and positioned strategically for better backing up and maneuvering. It stylistically coordinates with the house and provides 290 square feet of attic storage. Stone paving connects the drive, path, and outdoor patio which is off of the home’s sun room. Low stone walls and pavers are used to define areas of plantings and yard.
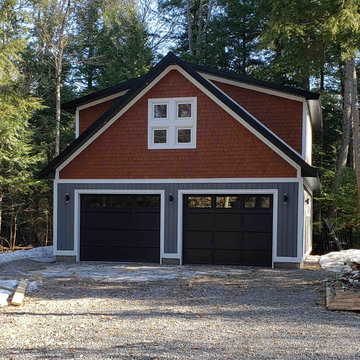
Construction of detached Craftsman style garage with loft space at cottage. Four foot foundation wall, 28' x 32'. Two dormers, Maibec cedar shakes and Cape Cod Siding. Custom black garage doors.
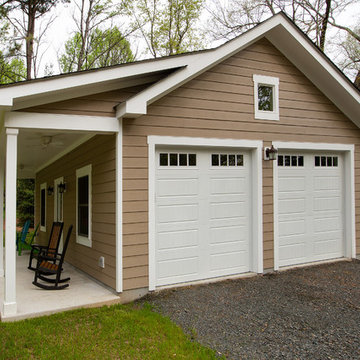
Our clients in Centreville, VA were looking add a detached garage to their Northern Virginia home that matched their current home both aesthetically and in charm. The homeowners wanted an open porch to enjoy the beautiful setting of their backyard. The finished project looks as if it has been with the home all along.
Photos courtesy of Greg Hadley Photography http://www.greghadleyphotography.com/
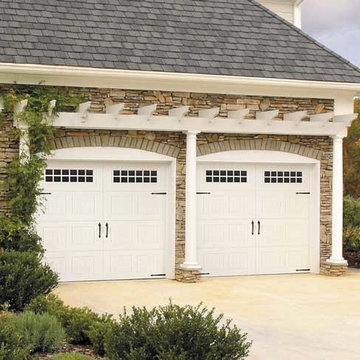
Immagine di un garage per due auto connesso classico di medie dimensioni
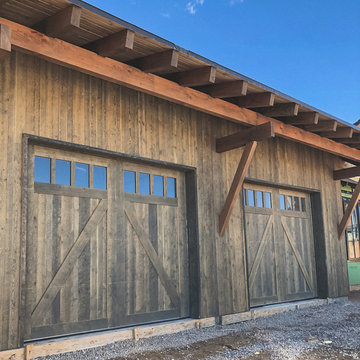
With all of the beauty of authentic rustic charm at a fraction of the cost, Ranch Wood recreates the look of reclaimed barnwood and is perfect for the ever-changing Colorado climate. Available in a variety of dimensions, profiles, and color selections, let us help you find the perfect match for your home.
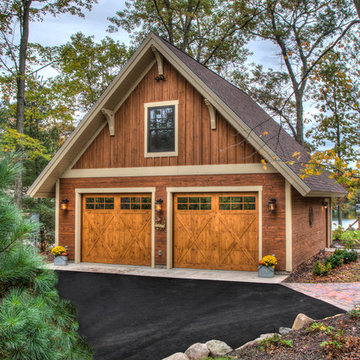
Ispirazione per un grande garage per due auto indipendente rustico
13.357 Foto di garage per due auto
7
