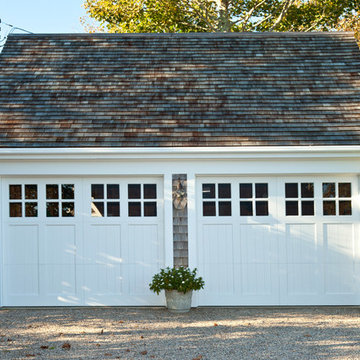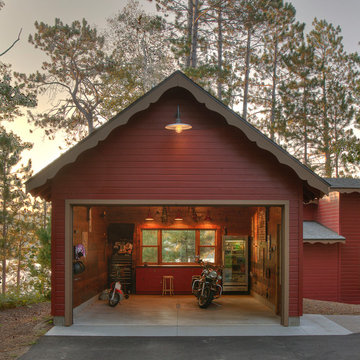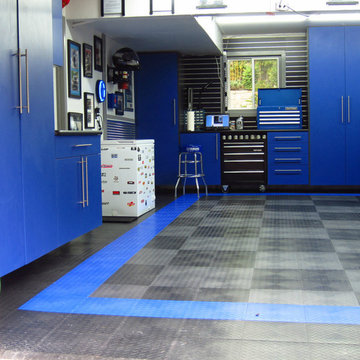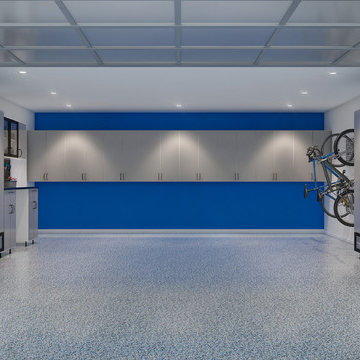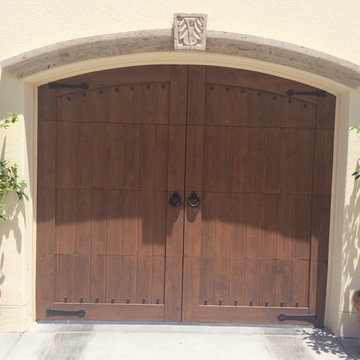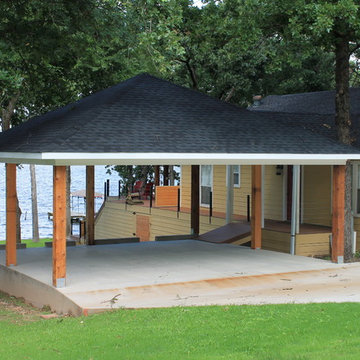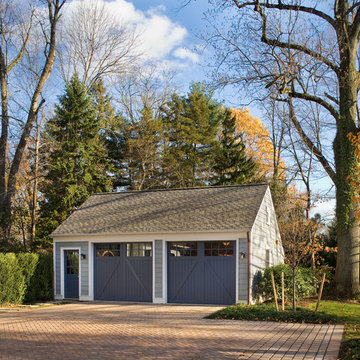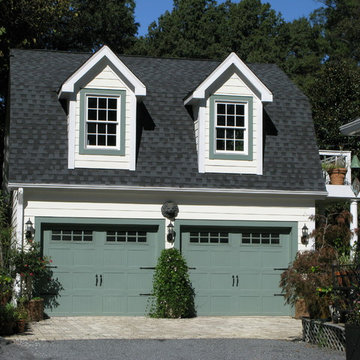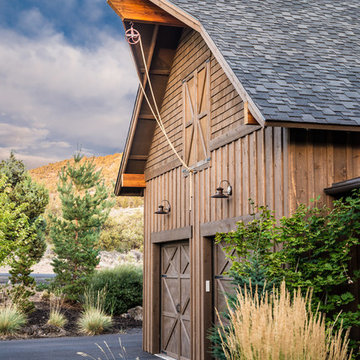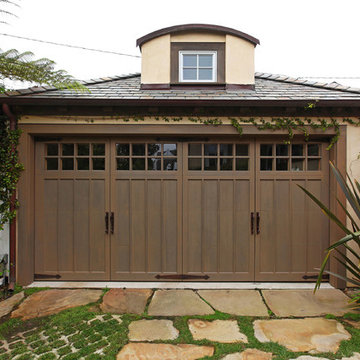13.357 Foto di garage per due auto
Filtra anche per:
Budget
Ordina per:Popolari oggi
101 - 120 di 13.357 foto
1 di 2
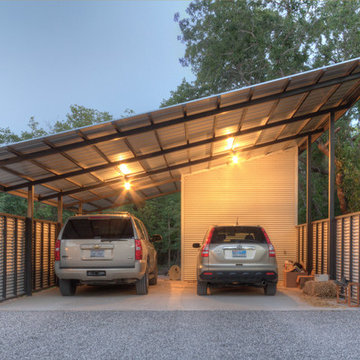
The carport is a painted steel frame with a galvalume skin. Side panels allow the breeze to flow through.
Idee per un garage per due auto indipendente industriale
Idee per un garage per due auto indipendente industriale
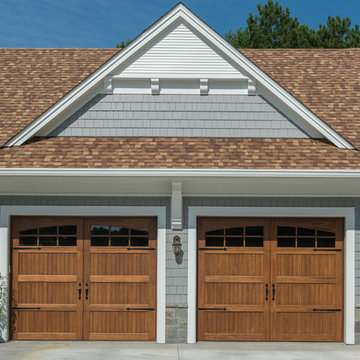
Mark Hoyle
Ispirazione per un garage per due auto connesso classico di medie dimensioni
Ispirazione per un garage per due auto connesso classico di medie dimensioni
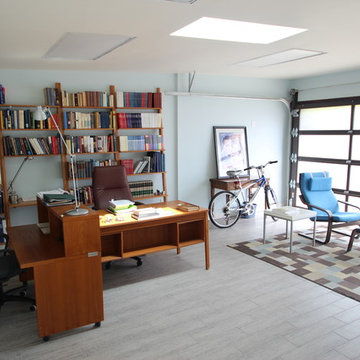
Garage and patio remodeling, turning a 2 car garage and a driveway into an amazing retreat in Los Angeles
Immagine di un garage per due auto indipendente design di medie dimensioni con ufficio, studio o laboratorio
Immagine di un garage per due auto indipendente design di medie dimensioni con ufficio, studio o laboratorio
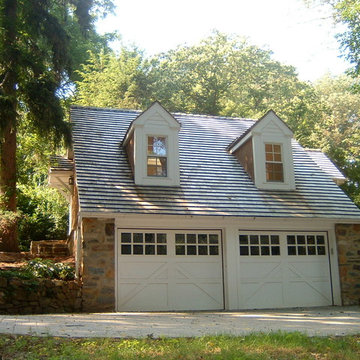
Suburban Overhead Doors
Ispirazione per un garage per due auto indipendente country di medie dimensioni
Ispirazione per un garage per due auto indipendente country di medie dimensioni
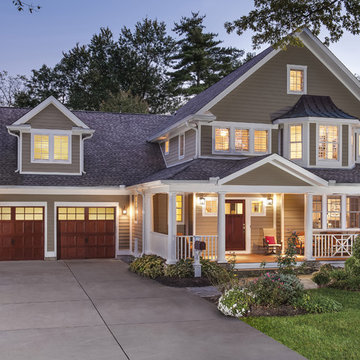
Clopay Reserve Wood Collection carriage house garage doors with windows on a Craftsman style home.
Idee per un garage per due auto connesso stile americano di medie dimensioni
Idee per un garage per due auto connesso stile americano di medie dimensioni
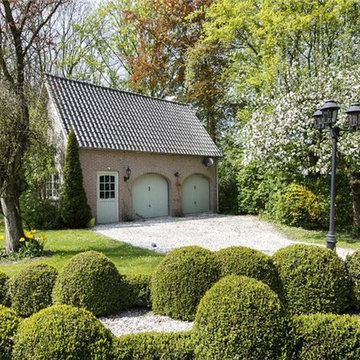
Exterior of rustic hunting lodge in the Netherlands
Immagine di un garage per due auto indipendente country di medie dimensioni
Immagine di un garage per due auto indipendente country di medie dimensioni
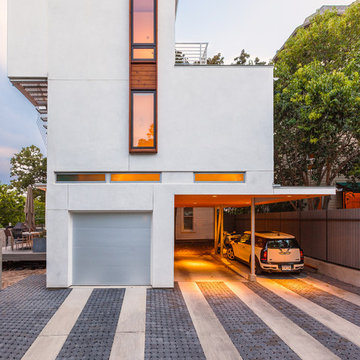
The tall window emphasizes the height of the side of this modern home. The permeable pavers allow drainage and combined with the concrete create an interesting texture in the driveway.
Photo: Ryan Farnau

Looking at this home today, you would never know that the project began as a poorly maintained duplex. Luckily, the homeowners saw past the worn façade and engaged our team to uncover and update the Victorian gem that lay underneath. Taking special care to preserve the historical integrity of the 100-year-old floor plan, we returned the home back to its original glory as a grand, single family home.
The project included many renovations, both small and large, including the addition of a a wraparound porch to bring the façade closer to the street, a gable with custom scrollwork to accent the new front door, and a more substantial balustrade. Windows were added to bring in more light and some interior walls were removed to open up the public spaces to accommodate the family’s lifestyle.
You can read more about the transformation of this home in Old House Journal: http://www.cummingsarchitects.com/wp-content/uploads/2011/07/Old-House-Journal-Dec.-2009.pdf
Photo Credit: Eric Roth
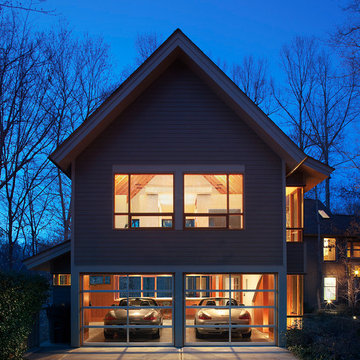
Front elevation at dusk
Mark Herboth photography
Idee per un garage per due auto tradizionale
Idee per un garage per due auto tradizionale
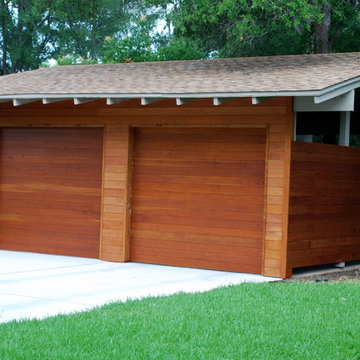
Existing carport was partially enclosed by Eric Harrison Builders in Austin to provide increased privacy, security, and to improved curb appeal. Spanish cedar garage doors feature flush horizontal T&G with flush joint and "dime gap" design which is carried through in the the siding. Doors include high lift and follow the roof pitch track and are operated by LiftMaster model 8500 jackshaft operators to keep the interior space open and airy even when the doors are raised.
13.357 Foto di garage per due auto
6
