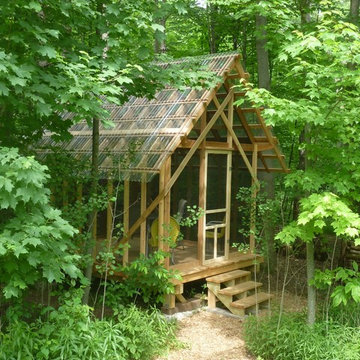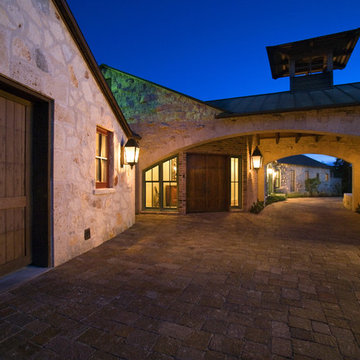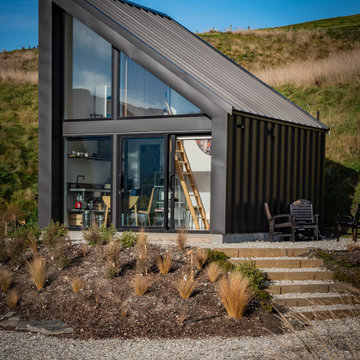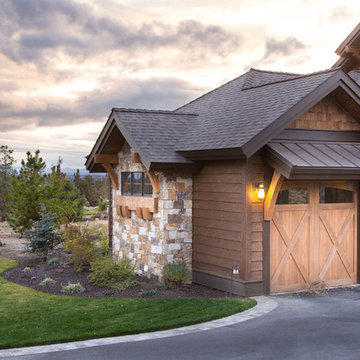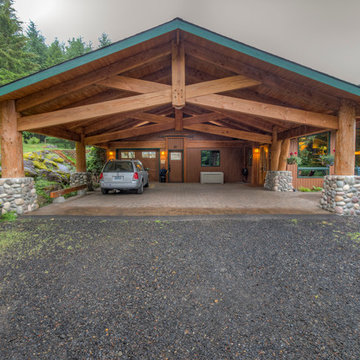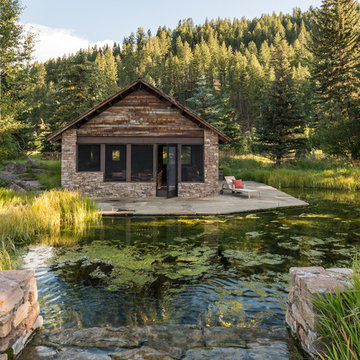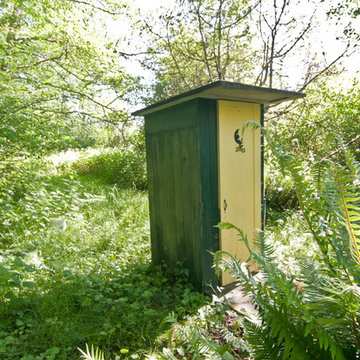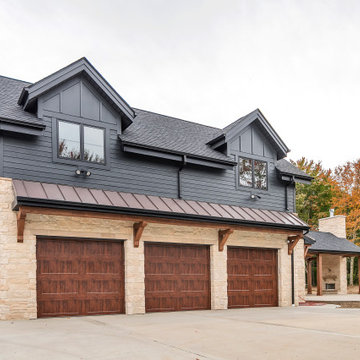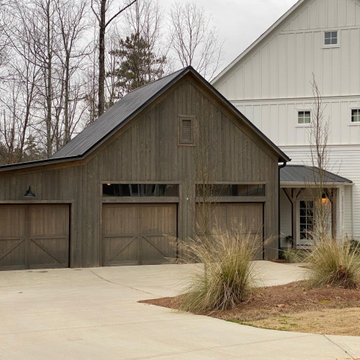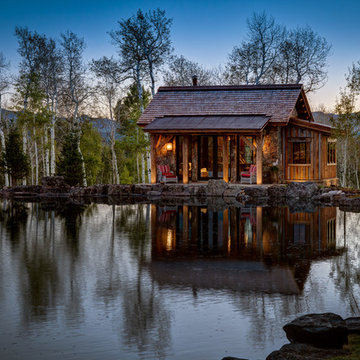5.121 Foto di garage e rimesse rustici
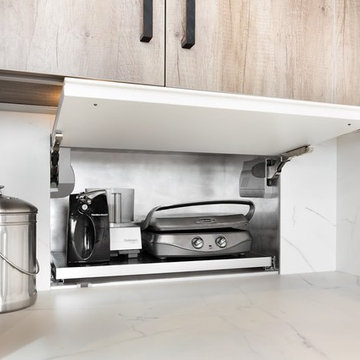
Built-in appliance garage with slide out tray
Esempio di grandi garage e rimesse stile rurale
Esempio di grandi garage e rimesse stile rurale
Trova il professionista locale adatto per il tuo progetto
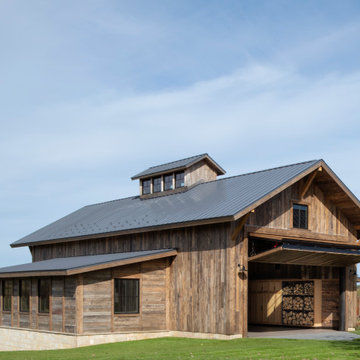
Nestled on 90 acres of peaceful prairie land, this modern rustic home blends indoor and outdoor spaces with natural stone materials and long, beautiful views. Featuring ORIJIN STONE's Westley™ Limestone veneer on both the interior and exterior, as well as our Tupelo™ Limestone interior tile, pool and patio paving.
Architecture: Rehkamp Larson Architects Inc
Builder: Hagstrom Builders
Landscape Architecture: Savanna Designs, Inc
Landscape Install: Landscape Renovations MN
Masonry: Merlin Goble Masonry Inc
Interior Tile Installation: Diamond Edge Tile
Interior Design: Martin Patrick 3
Photography: Scott Amundson Photography
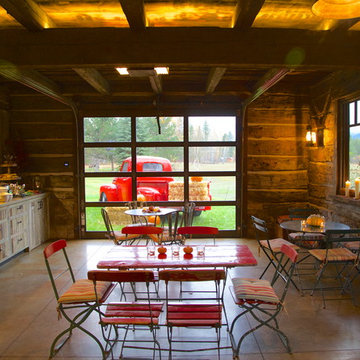
Most of the elements were kept to the period but the garage door allows the old truck in and let's you enjoy the veiw.
Photo by Kay Bjork
Esempio di un garage per un'auto indipendente stile rurale
Esempio di un garage per un'auto indipendente stile rurale
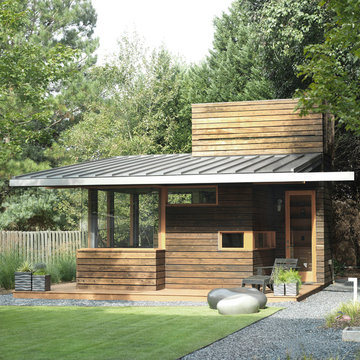
Fredrik Brauer
Ispirazione per garage e rimesse indipendenti rustici con ufficio, studio o laboratorio
Ispirazione per garage e rimesse indipendenti rustici con ufficio, studio o laboratorio
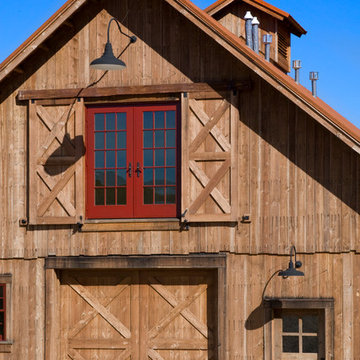
Custom wood doors and shutters by the YT Shop.
Architect: Prairie Wind Architecture
Photographer: Lois Shelden
Immagine di un fienile rustico
Immagine di un fienile rustico
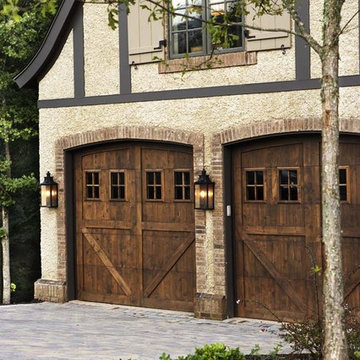
This home at The Cliffs at Walnut Cove is a fine illustration of how rustic can be comfortable and contemporary. Postcard from Paris provided all of the exterior and interior specifications as well as furnished the home. The firm achieved the modern rustic look through an effective combination of reclaimed hardwood floors, stone and brick surfaces, and iron lighting with clean, streamlined plumbing, tile, cabinetry, and furnishings.
Among the standout elements in the home are the reclaimed hardwood oak floors, brick barrel vaulted ceiling in the kitchen, suspended glass shelves in the terrace-level bar, and the stainless steel Lacanche range.
Rachael Boling Photography
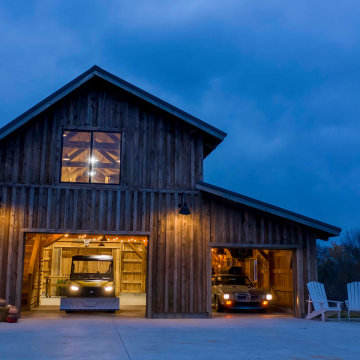
Exterior post and beam two car garage with loft and storage space
Foto di un grande garage per due auto indipendente stile rurale con ufficio, studio o laboratorio
Foto di un grande garage per due auto indipendente stile rurale con ufficio, studio o laboratorio
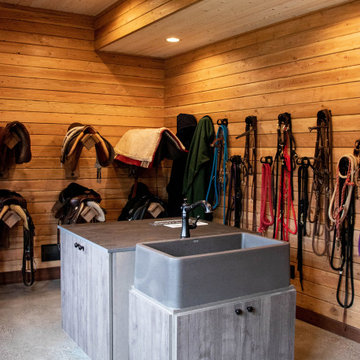
Barn Pros Denali barn apartment model in a 36' x 60' footprint with Ranchwood rustic siding, Classic Equine stalls and Dutch doors. Construction by Red Pine Builders www.redpinebuilders.com
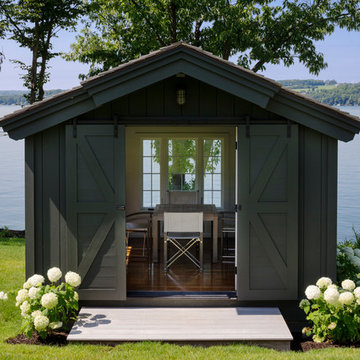
TEAM
Interior Design: LDa Architecture & Interiors
Builder: Dixon Building Company
Landscape Architect: Gregory Lombardi Design
Photographer: Greg Premru Photography
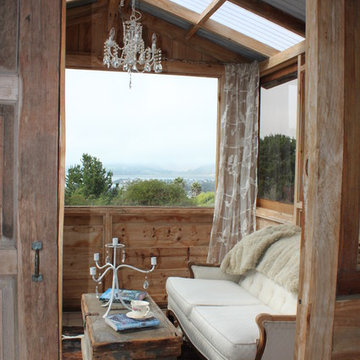
This lovely, rustic shed features re-purposed vintage windows and doors and urban forested pine lumber from Pacific Coast Lumber. With shiplap style paneling and a drop-down door which serves as a window when shut and a countertop when opened, this cozy and inviting space is the perfect place for outdoor dining and relaxing.
5.121 Foto di garage e rimesse rustici
6
